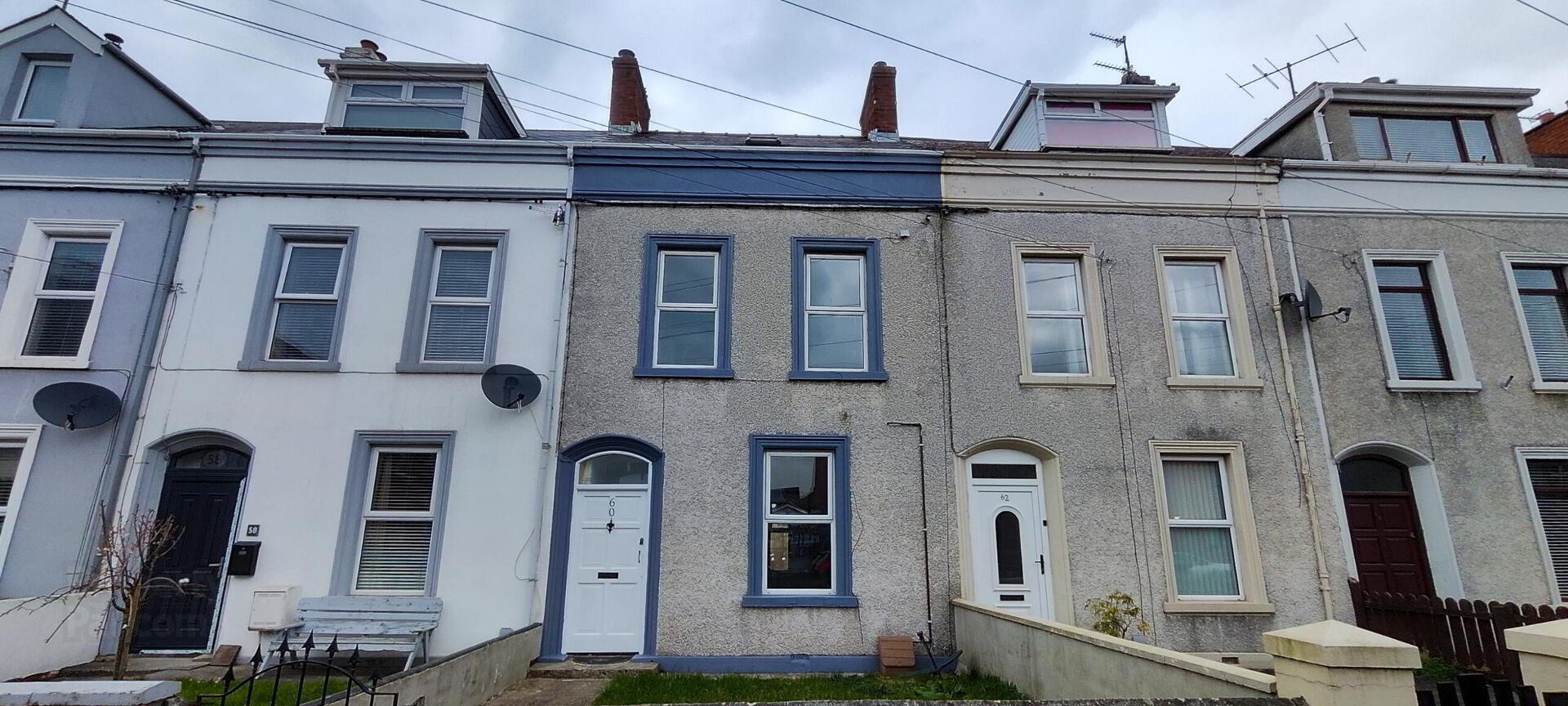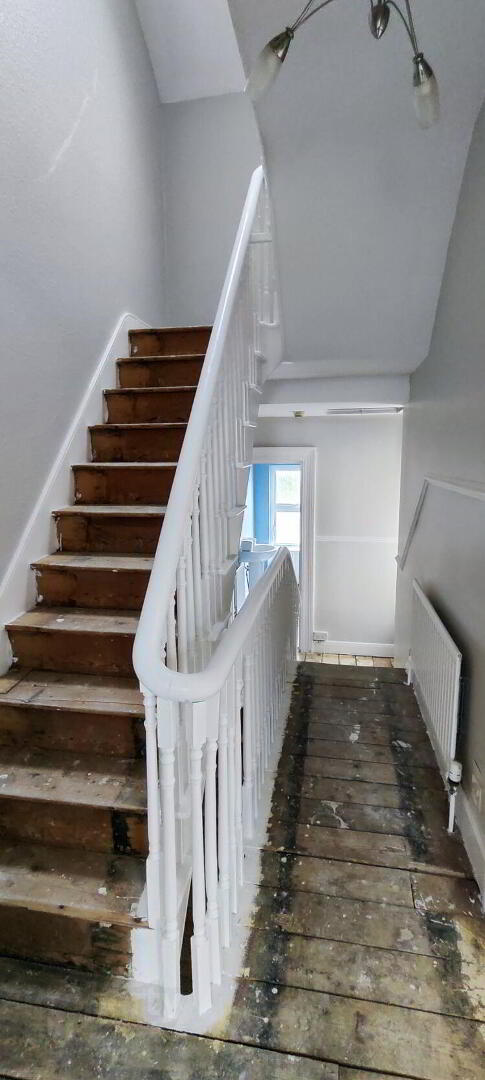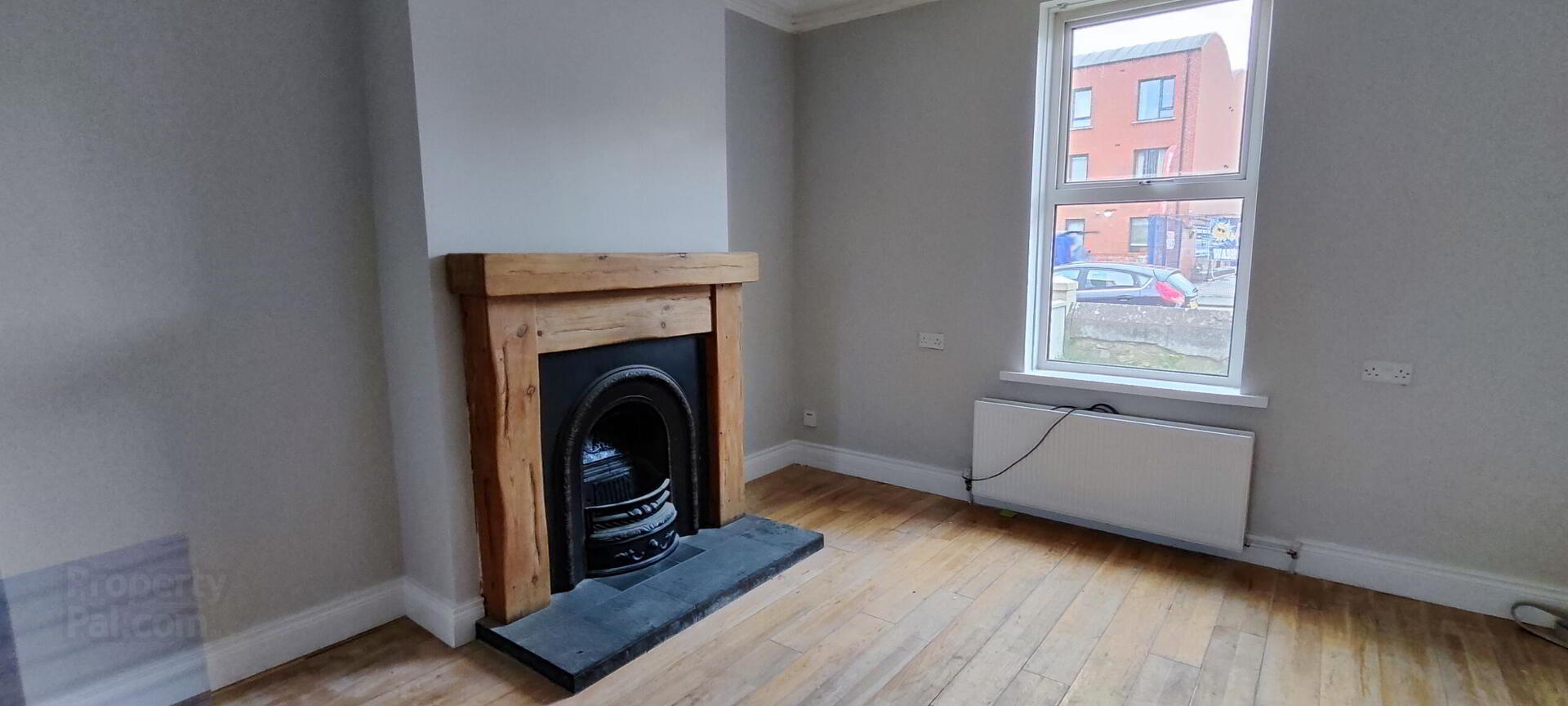


60 Union Street,
Coleraine, BT52 1QB
4 Bed Terrace House
Price £125,000
4 Bedrooms
2 Bathrooms
1 Reception
Property Overview
Status
For Sale
Style
Terrace House
Bedrooms
4
Bathrooms
2
Receptions
1
Property Features
Tenure
Not Provided
Energy Rating
Broadband
*³
Property Financials
Price
£125,000
Stamp Duty
Rates
£882.36 pa*¹
Typical Mortgage
Property Engagement
Views Last 7 Days
504
Views Last 30 Days
582
Views All Time
4,244

Features
- Gas Fired Central Heating.
- Part uPVC Double Glazed Windows.
- Ideal for Investment/First Time Buyer.
- Conveniently situated to Coleraine Town Centre, Bus/Train Station, Schools & all other local amenities.
This spacious 2 reception, 4 bedroom mid-terrace townhouse offers a well laid out family accommodation and would be in need of some modernisation. Retaining attractive period features the property offers a chance for the purchaser to finish the property to their standards. The dwelling which is located in a most central location within walking distance from the town centre, train/bus station schools/college and would appeal to a variety of purchasers and early viewing comes highly recommended by the selling agent.
- Entrance Porch
- With tiled floor and dado rail.
- Entrance Hall
- With solid wood flooring, dado rail and cove ceiling.
- Lounge/Dining Area 6.88m x 3.81m
- (Widest Point)
With solid wood flooring, black fireplace with tiled hearth & rustic pine surround, storage under stairs, cove ceiling and double ceiling rose. - Kitchen 3.4m x 2.26m
- With range of eye & low level units, stainless steel sink unit with mixer tap, tiled floor, tiling between worktops, recessed ceiling lights, built in extractor fan, space for cooker and fridge freezer.
- Utility Area
- (Widest Point)
With incorporated WC. - First Floor
- Split level landing
- Bathroom 2.36m x 2.29m
- With WC, wash hand basin and extractor fan.
- Bedroom 1 4.8m x 3.43m
- Bedroom 2
- (Widest Point)
With Gas Boiler. - Second Floor - Bedroom 3 4.78m x 3.51m (to widest points)
- With velux window
- Bedroom 4 3.28m x 2.64m
- With Velux window.
- Exterior
- Enclosed garden area to front with laid in lawn. Enclosed yard to rear.






