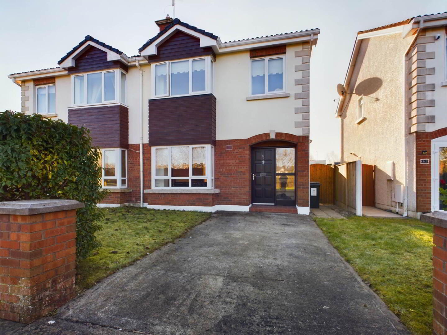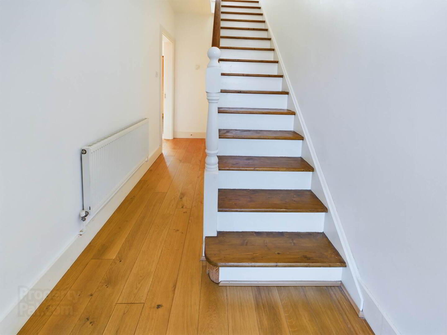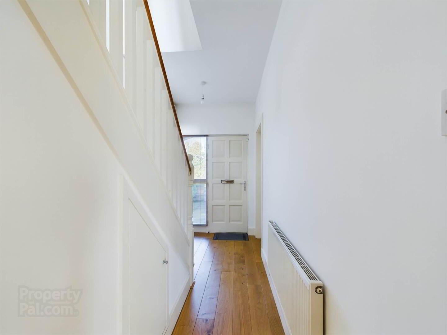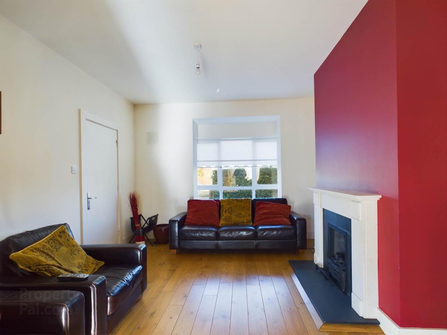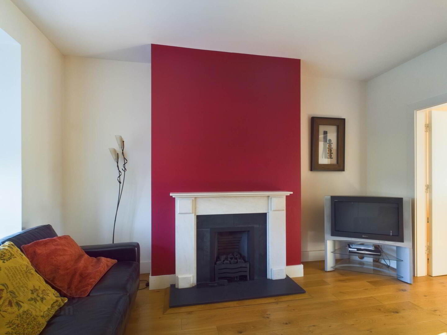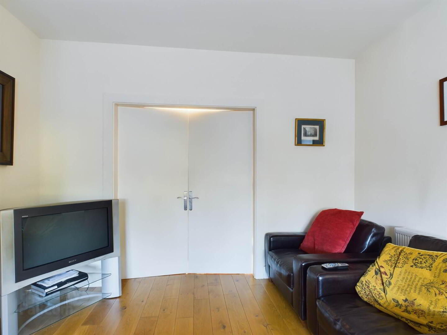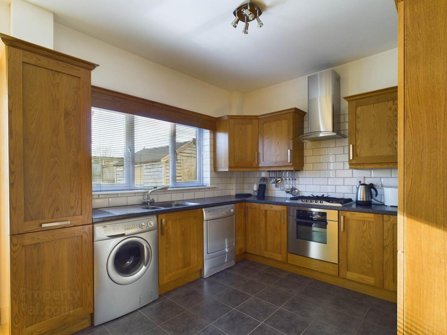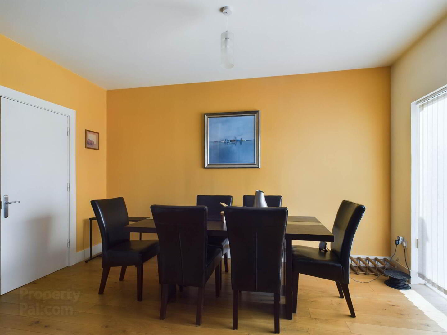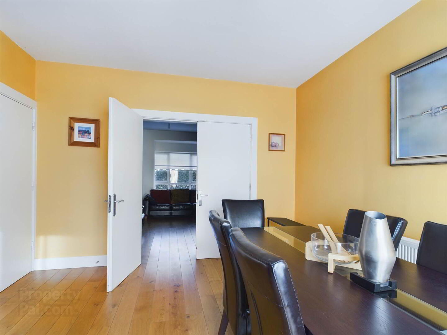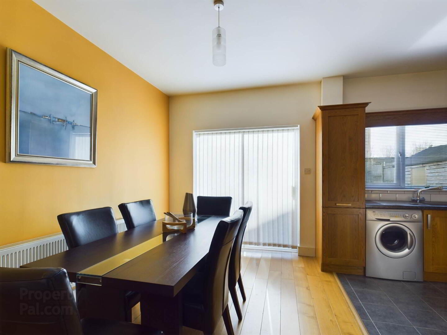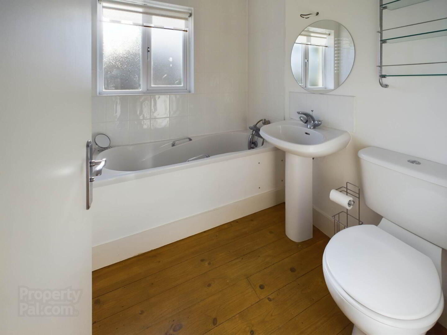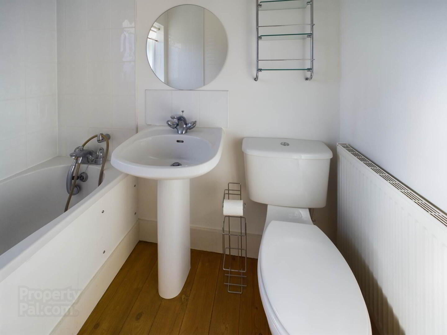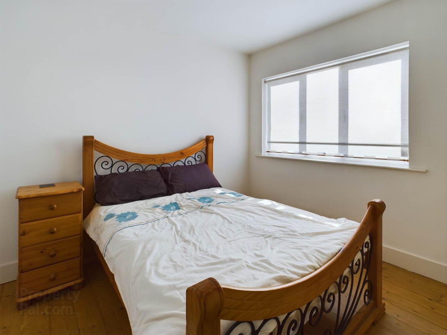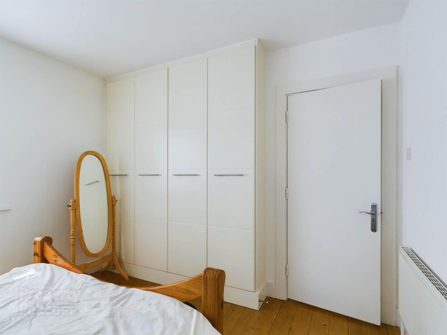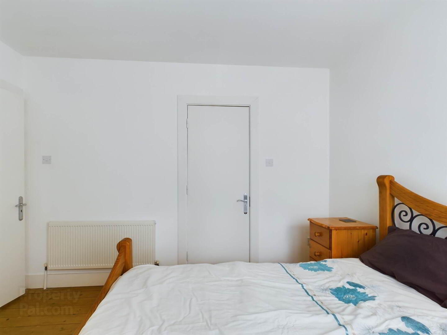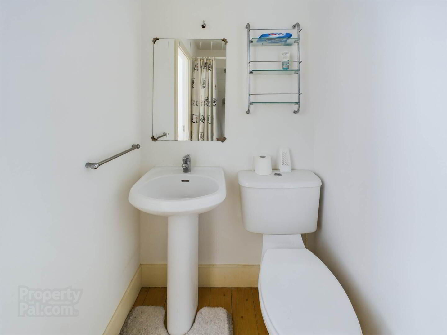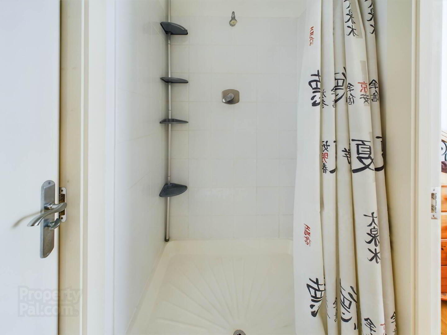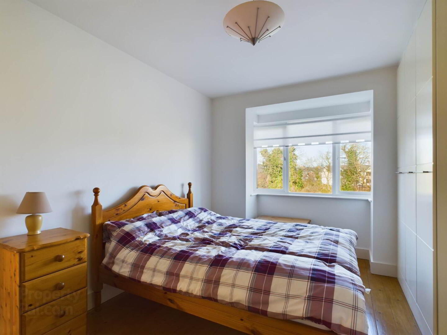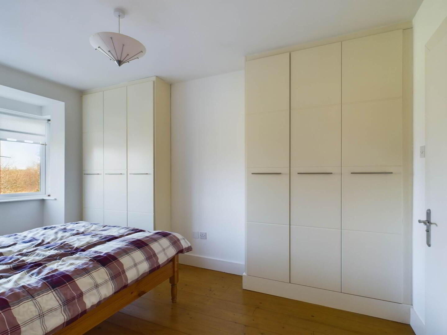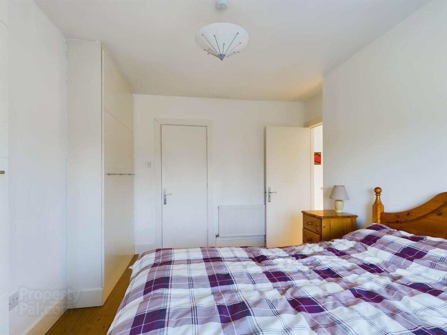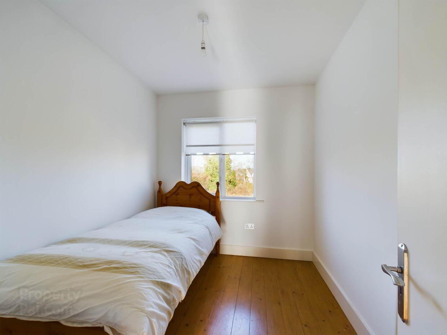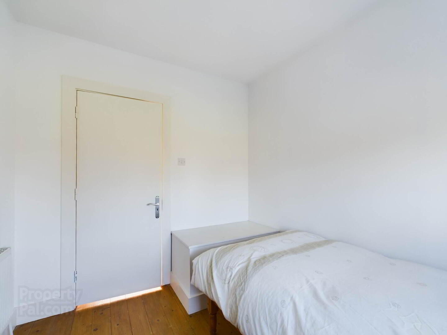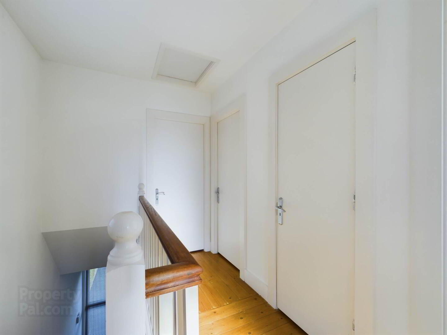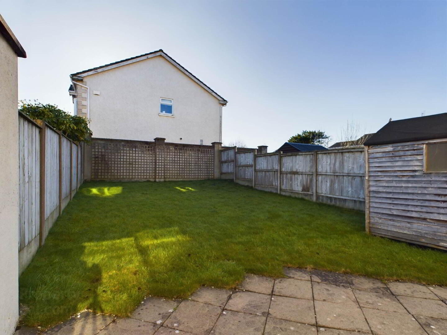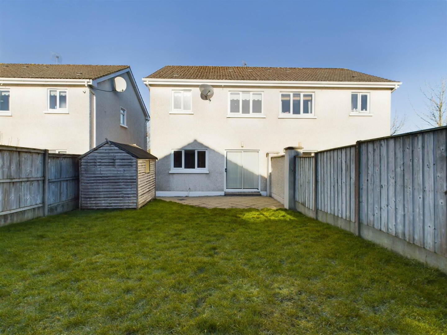60 The Close,
Curragh Grange, The Close, Newbridge, W12YX07
3 Bed Semi-detached House
Sale agreed
3 Bedrooms
3 Bathrooms
1 Reception
Property Overview
Status
Sale Agreed
Style
Semi-detached House
Bedrooms
3
Bathrooms
3
Receptions
1
Property Features
Tenure
Freehold
Energy Rating

Property Financials
Price
Last listed at €350,000
Property Engagement
Views Last 7 Days
16
Views Last 30 Days
61
Views All Time
309
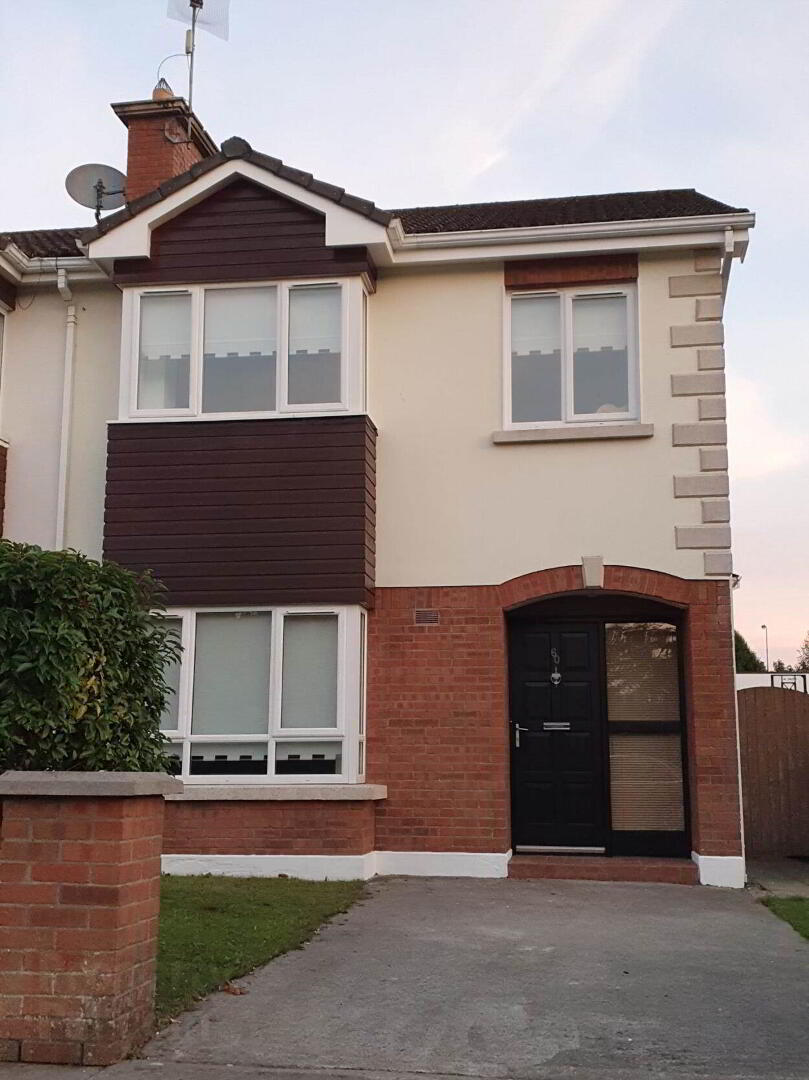 This beautiful 3 bedroom semi detached residence enjoys an excellent location in a most sought after area. Situated off the Athgarvan road, this property is close to a neighbourhood shopping centre and a short distance from Newbridge town with the Whitewater Shopping centre, numerous restaurants, Dunnes stores, , pubs and sports facilities. The Kildare retail Outlet Village is only a short distance away.
This beautiful 3 bedroom semi detached residence enjoys an excellent location in a most sought after area. Situated off the Athgarvan road, this property is close to a neighbourhood shopping centre and a short distance from Newbridge town with the Whitewater Shopping centre, numerous restaurants, Dunnes stores, , pubs and sports facilities. The Kildare retail Outlet Village is only a short distance away.Accomodation briefly comprises of Entrance Hall, Living Room, Kitchen/ Dining Room, Guest w.c, 3 bedrooms, 1 ensuite, 1 Bathroom.
No 60 comes to the market chain free and ready for immediate occupation. Inside the home and been well maintained and decorated.
The Living room is spacious with a large bay window and a bespoke fireplace.
The Kitchen/Dining Room is fully fitted with wall and floor units and appliances. The large Patio door leading to the rear gardens and streams of sunlight shine into the dining area.
There is a guest w.c downstairs and a main bathroom upstairs.
Upstairs are 3 comfortable bedrroms. 2 rooms have built in wardrobes. and the main bedrrom has an ensuite.
This truly is a georgoeus property and viewings are highly recommended.
Entrance Hall - 4.07m (13'4") x 1.07m (3'6")
Teak front Door, timber floor, pine staircase, radiator
Living Room - 4.13m (13'7") x 3.58m (11'9")
Gas fire with feature surround, Bay window, Timber Floors, Radiator, double doors to Kitchen.
Kitchen/ Dining Room - 5.53m (18'2") x 4.18m (13'9")
Fully fitted wall and floor units, Stainless Steel Sink, Gas hob, Electric Oven, Extractor Fan, Dryer, Washing Machine, Integrated fridge/ freezer, Patio door to rear garden, Part tiled floor and part wooden floor
Guest W.C - 2.55m (8'4") x 1.18m (3'10")
Downstairs, w.c wash hand basin
Bedroom 1 - 3.08m (10'1") x 4.51m (14'10")
Built in Wardrobes, timber floor, Radiator, Blinds
Ensuite - 2.55m (8'4") x 1.18m (3'10")
Shower Cubicle with mixer shower, w.c, wash hand basin, part tiled walls, timber floor
Bedroom 2 - 3.57m (11'9") x 3.17m (10'5")
Built in wardrobes, bay window, timber floor, radiator, blinds
Bathroom - 2m (6'7") x 1.75m (5'9")
Bath, w.c, wash hand basin, part tiled walls, timber floor, radiator.
Bedroom 3 - 2.9m (9'6") x 2.33m (7'8")
Timber floor, Radiator, Blinds
Landing - 2m (6'7") x 3.04m (10'0")
what3words /// money.noticing.thirsty
Notice
Please note we have not tested any apparatus, fixtures, fittings, or services. Interested parties must undertake their own investigation into the working order of these items. All measurements are approximate and photographs provided for guidance only.

Click here to view the 3D tour
