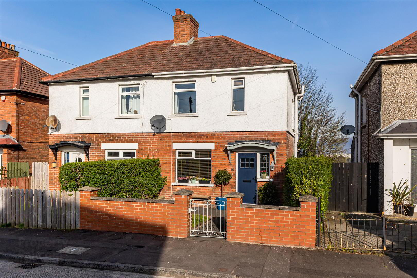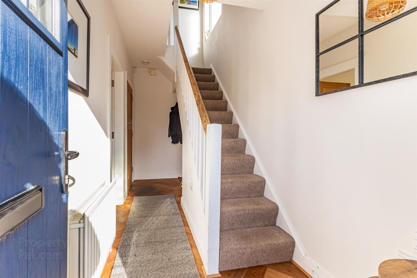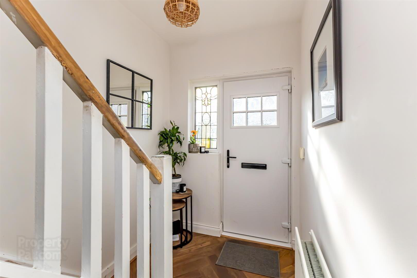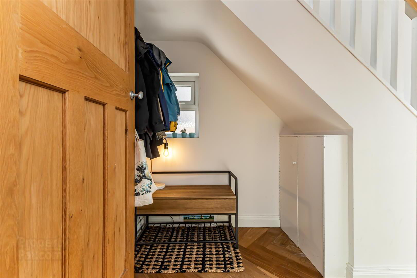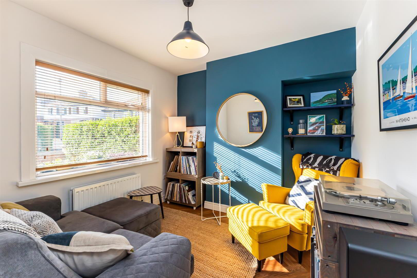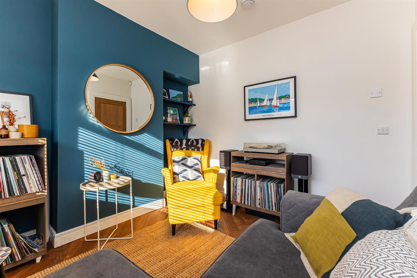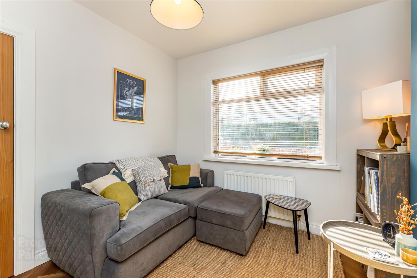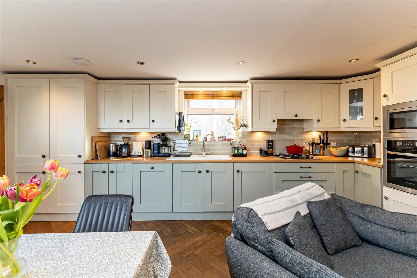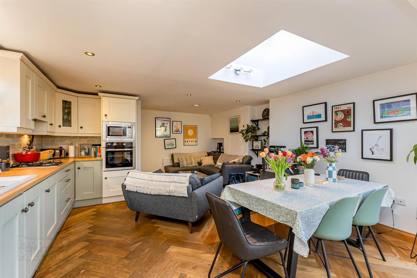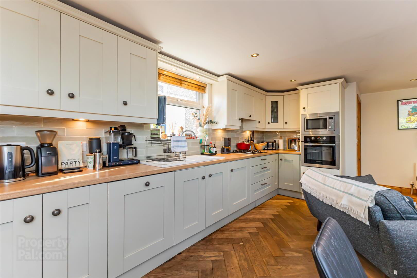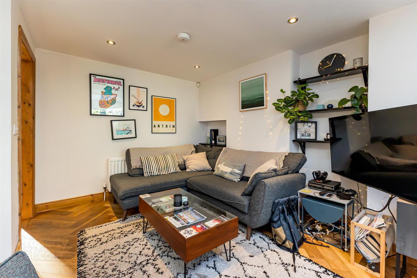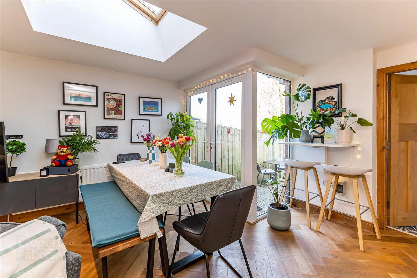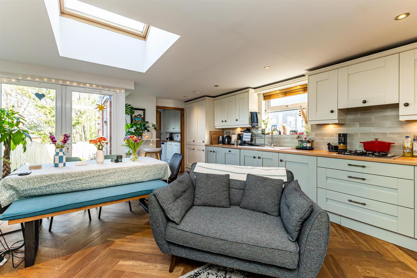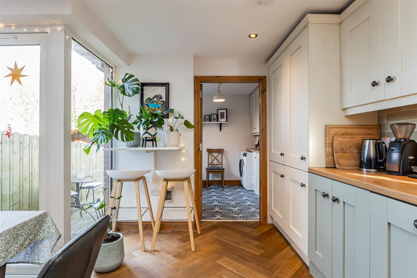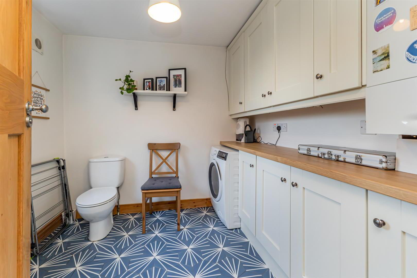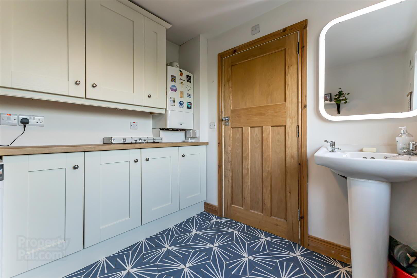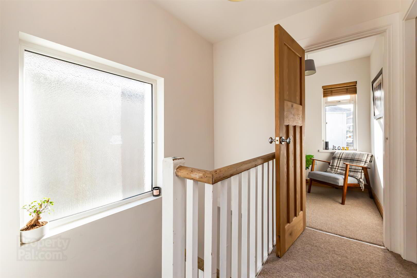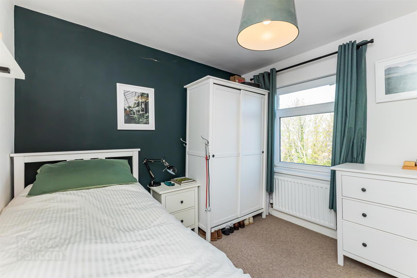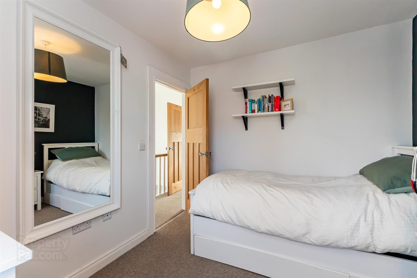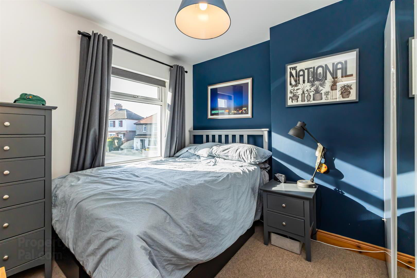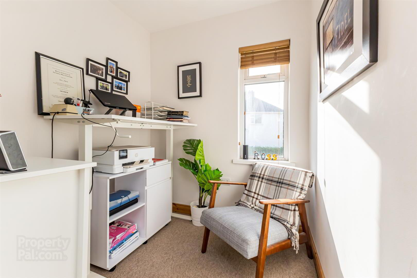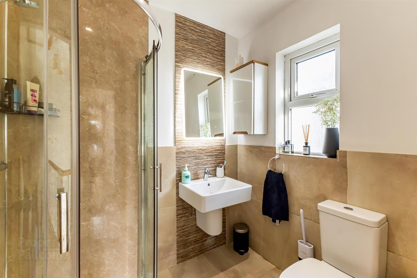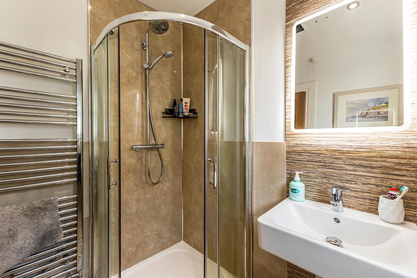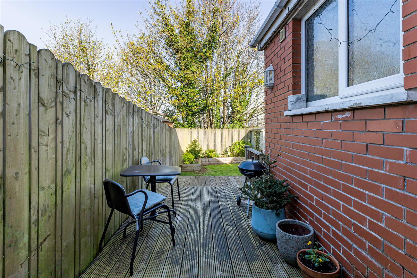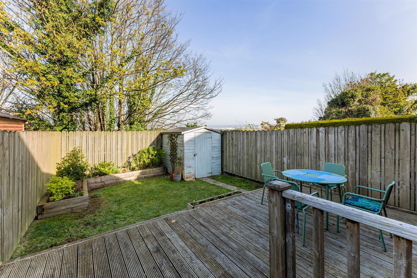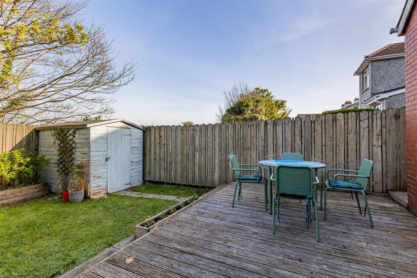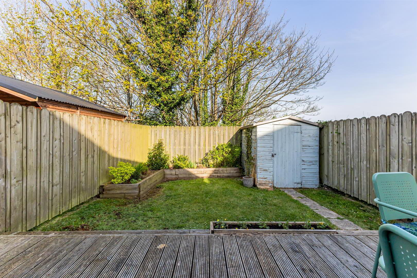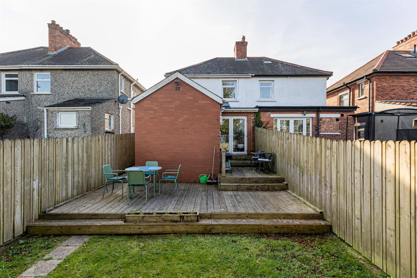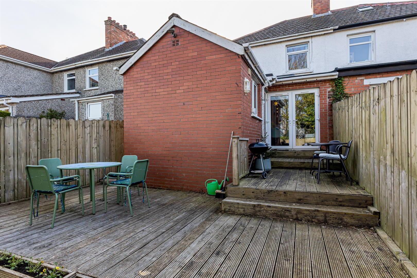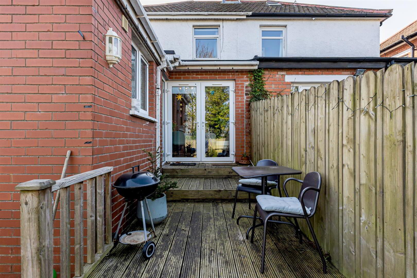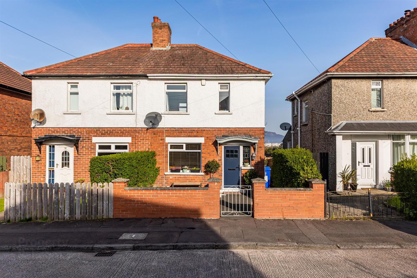60 Sydenham Park,
Belfast, BT4 1PW
3 Bed Semi-detached House
Offers Around £229,950
3 Bedrooms
2 Bathrooms
2 Receptions
Property Overview
Status
For Sale
Style
Semi-detached House
Bedrooms
3
Bathrooms
2
Receptions
2
Property Features
Tenure
Leasehold
Energy Rating
Broadband
*³
Property Financials
Price
Offers Around £229,950
Stamp Duty
Rates
£1,103.20 pa*¹
Typical Mortgage
Legal Calculator
In partnership with Millar McCall Wylie
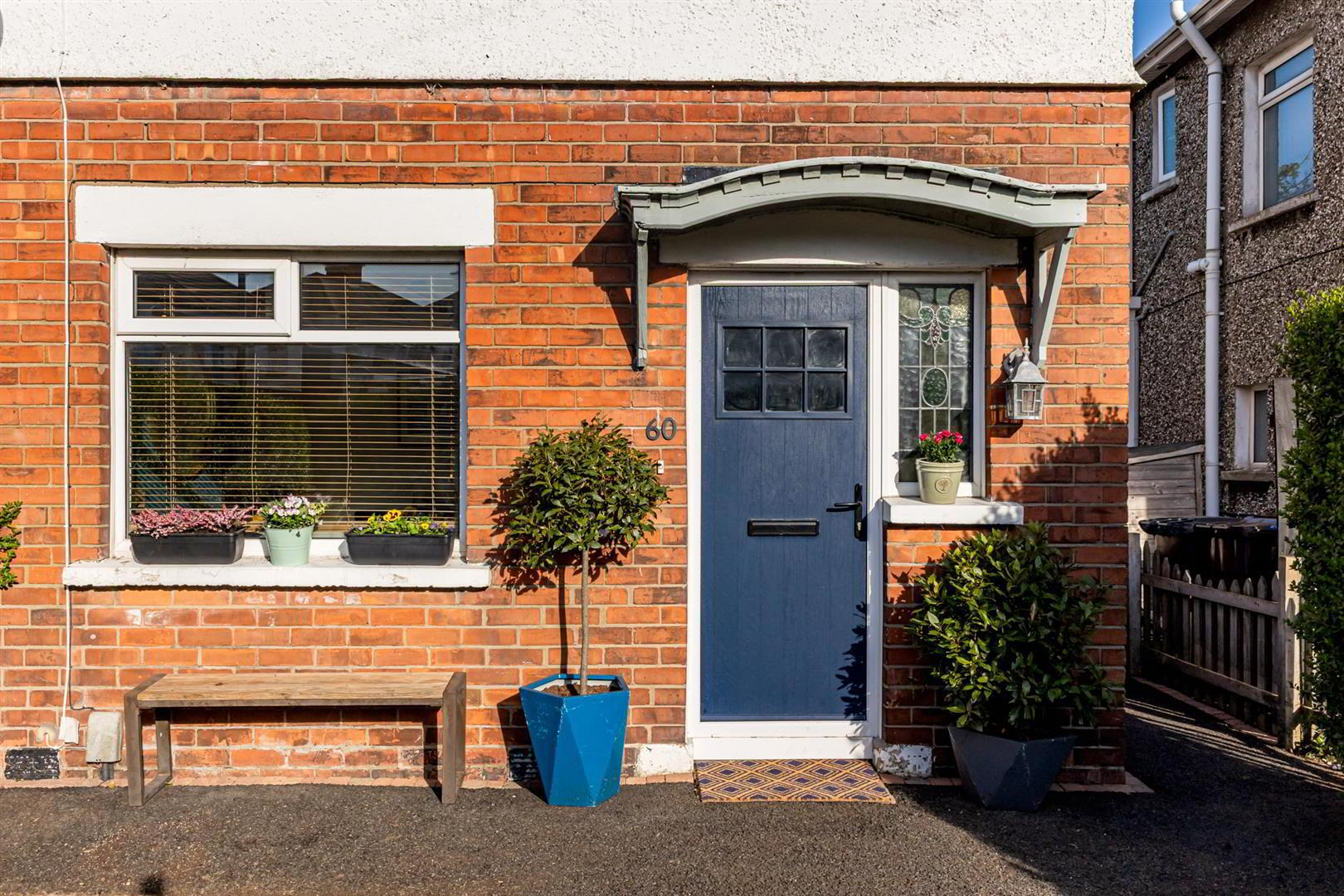
Features
- Attractive Extended Semi Detached Property In Popular Location
- Spacious Lounge With Feature Herringbone Style Flooring
- Modern Fitted Kitchen Open Plan To Living/Dining
- Utility Room With Separate Downstairs Toilet
- Three Well Proportioned Bedrooms And Modern Shower Room
- Gas Heating With Hive Heating System And uPVC Double Glazed Windows
- South Westerly Aspect To Rear With Decked Areas And Lawn
- Convenient Location Within Walking Distance To Many Local Amenities
The accommodation comprises of an attractive engineered oak wood flooring in a herringbone style throughout the ground floor. The entrance hall includes cloak space under stairs, good sized lounge, an open plan living/dining area open to kitchen and separate utility with downstairs toilet. The kitchen comprises of an attractive range of units, built in oven with gas hob, integrated fridge freezer and dishwasher, and patio doors to garden.
The first floor includes three well proportioned bedrooms, modern shower room comprising of a white suite, walk in shower cubicle with built in rainfall shower, chrome feature radiator and recessed spotlighting, part tiled walls and ceramic tiled flooring. The outside includes an easily maintained front garden with lawn, and enclosed south west facing rear garden, ideal for the evening sun, with timber decking area leading to lawn and garden shed.
Ideal for first time buyers or small families looking for open plan living with the living, dining, kitchen area measuring over 22ft by 15ft, perfect for entertaining and still enjoying a real sun trap to the rear with patio doors leading to the garden. Located in a popular residential area close to a vast range of amenities in both Belmont and Ballyhackamore, this is a must view to avoid disappointment.
- Accomodation Comprises:
- Ground Floor
- Entrance Hall
- Engineered oak wooden flooring in a herringbone style, under stairs storage cupboard.
- Lounge 2.95m x 2.92m (9'8 x 9'7 )
- Engineered oak wooden flooring in a herringbone style.
- Kitchen/Dining 6.81m x 4.75m (22'4 x 15'7)
- (At widest point)
Excellent range of high and low level units with wooden effect laminate work surfaces, inset 1 1/4 single drainer ceramic sink unit with mixer taps, built in split level oven, gas hob with integrated extractor fan and hood, built in microwave, integrated dishwasher, integrated fridge freezer, recessed spotlights, engineered oak wooden flooring in a herringbone style. Open to living/dining space with Velux window, patio doors leading to rear garden. - Utility Room/Downstairs WC 2.36m x 2.34m (7'9 x 7'8)
- Modern white suite comprising: pedestal wash hand basin, low flush WC, range of high and low level matching units with wooden effect laminate work surfaces, plumbed for washing machine, gas fired boiler, ceramic tiled floor.
- First Floor
- Landing
- Bedroom 1 2.92m x 2.64m (9'7 x 8'8)
- (At widest point)
- Bedroom 2 2.92m x 2.67m (9'7 x 8'9)
- Bedroom 3 1.93m x 1.91m (6'4 x 6'3)
- Shower Room
- Modern white suite comprising: walk in shower cubicle with built in rainfall shower head and hand held shower attachment, PVC wall cladding, sliding shower door, semi pedestal wash hand basin with mixer taps and sensor mirror, low flush WC, feature chrome wall mounter radiator, part tiled walls, ceramic tiled floor, extractor fan, recessed spotlights.
- Outside
- Easily maintained front garden with lawn and boundary wall, enclosed south westerly facing garden to rear to include good sized timber decking area leading to lawn with raised flower beds and garden shed with power.


