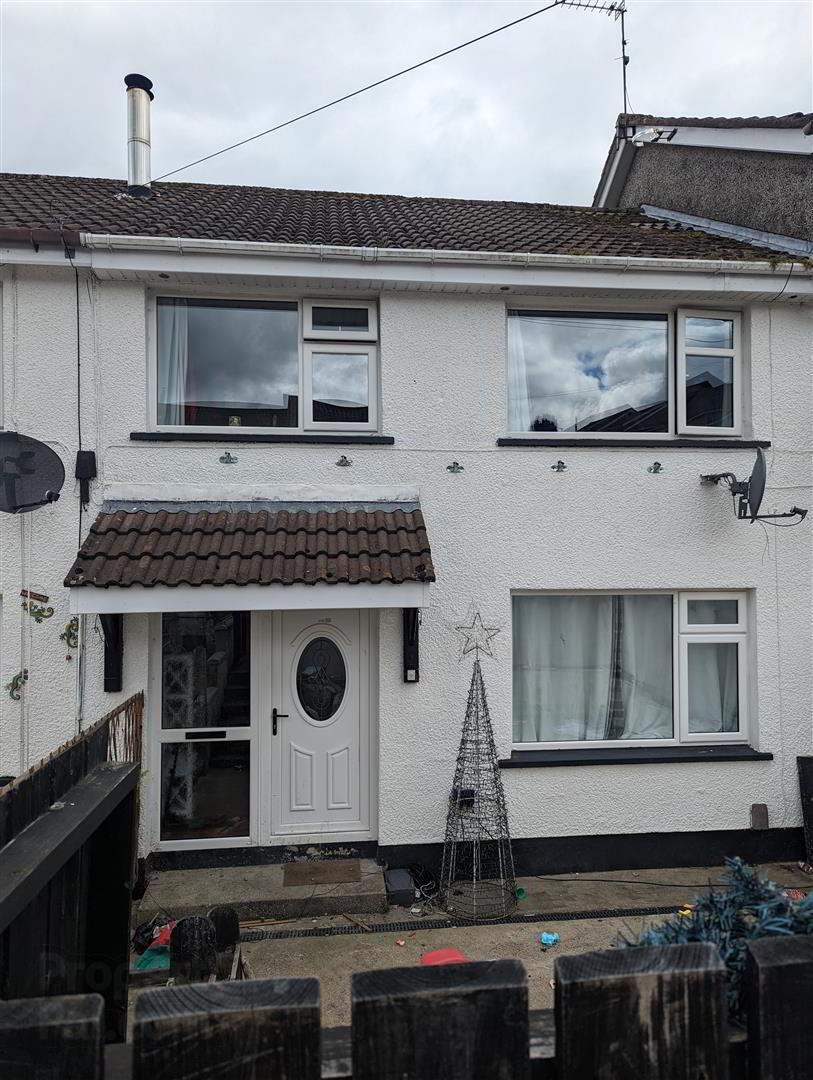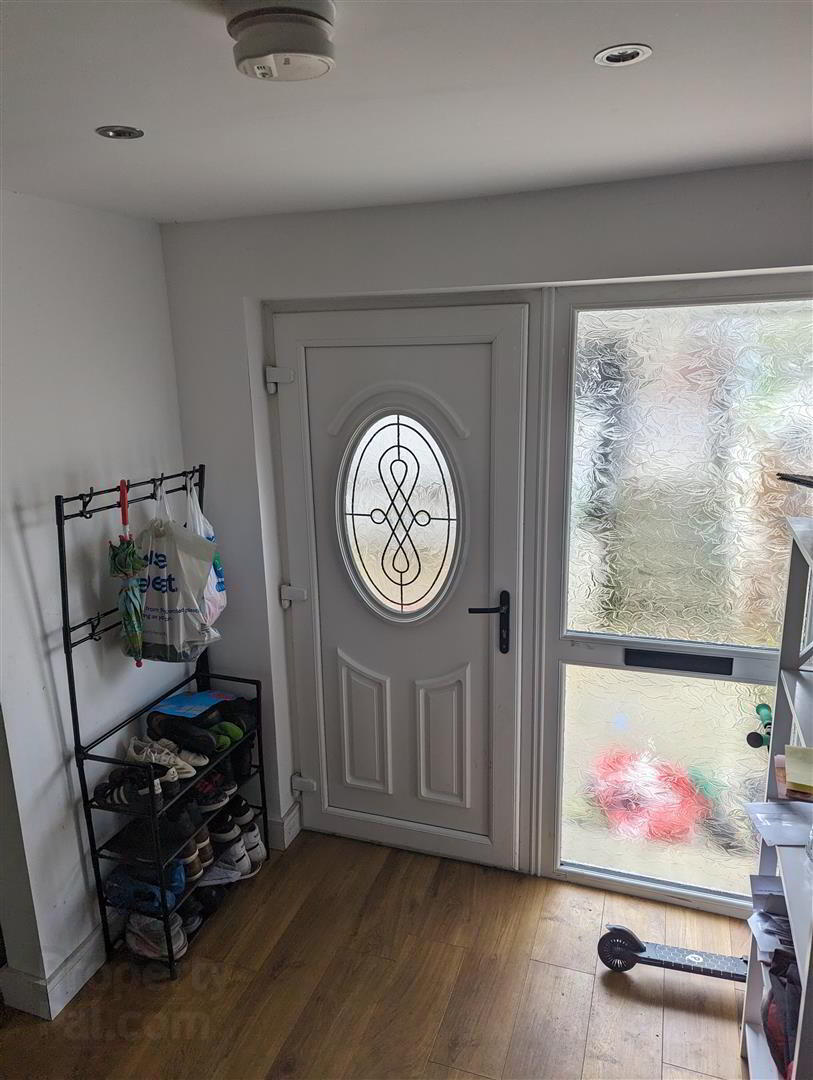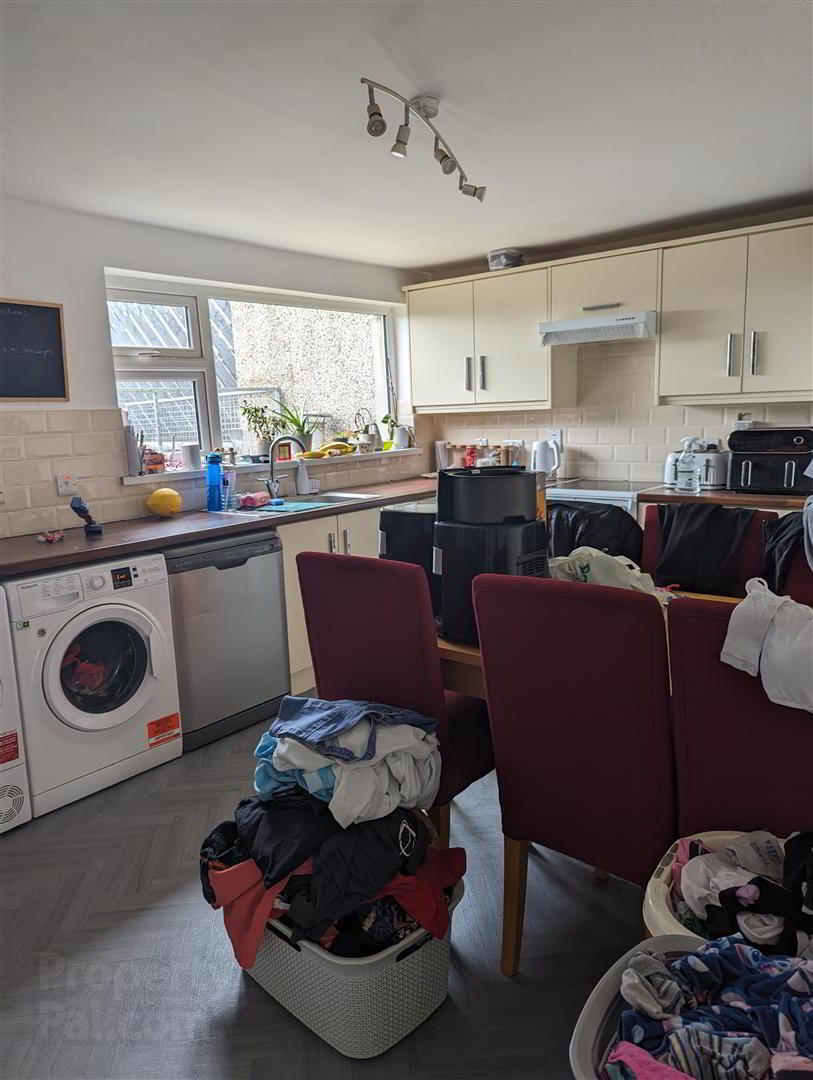


60 Stevenson Park,
Tullyally, Londonderry, BT47 3QU
3 Bed Terrace House
Sale agreed
3 Bedrooms
1 Bathroom
1 Reception
Property Overview
Status
Sale Agreed
Style
Terrace House
Bedrooms
3
Bathrooms
1
Receptions
1
Property Features
Tenure
Freehold
Energy Rating
Broadband
*³
Property Financials
Price
Last listed at Offers Over £89,000
Rates
£533.38 pa*¹
Property Engagement
Views Last 7 Days
51
Views Last 30 Days
241
Views All Time
4,138

Features
- Investment Opportunity
- Mid-Terraced House
- 3 x Bedroom
- 1 x Reception Room
- Oil Fired Heating
- uPVC Double Glazed Windows
- uPVC Fascia & Soffits
- Convenient Location
The house features a well-maintained bathroom, ensuring convenience and comfort for all residents. The property's traditional terraced style adds character and a sense of community, making it an ideal place to call home.
Situated in Stevenson Park, residents can enjoy being within easy reach of local amenities and transport links. Whether you're looking to settle down or seeking an investment opportunity, this house offers great potential.
This property currently has a sitting tenant and would be perfect for investment. Arrange a viewing today and envision the possibilities that this lovely terraced house in Stevenson Park has to offer.
- Entrance Hall
- uPVC double glazed entrance door leads to the reception hall with wood laminate flooring and storage understairs.
- Lounge 3.5 x 3.8 (11'5" x 12'5")
- A spacious living space with wood laminate flooring and low voltage spotlighting.
- Kitchen/Dinette 3.3 x 5.7 (10'9" x 18'8")
- A modern kitchen with a range of high and low level units that are tiled between, laminated worksurface with stainless steel sink inset, plumbed for washing machine, space for tumble dryer and space for cooker.
- First Floor Landing
- Bedroom 1 4.1 x 3.7 ( at widest) (13'5" x 12'1" ( at widest)
- A double room with low voltage spotlighting and hotpress cylinder.
- Bedroom 2 3.7 x 3.0 (at widest) (12'1" x 9'10" (at widest))
- Another double room with low voltage spotlighting. Rear aspect.
- Bedroom 3 2.3 x 2.9 (7'6" x 9'6")
- A single room with aspect to the front garden.
- Bathroom 2.4 x 1.7 (7'10" x 5'6")
- Family bathroom with panel bath with Triton T80 electric shower over bath, wash hand basin in vanity unit, low flush wc, fully tiled walls, tiled floor and heated towel rail.
- Garden & Exterior
- Garden
- The front and rear gardens are concreted and are fence enclosed.





