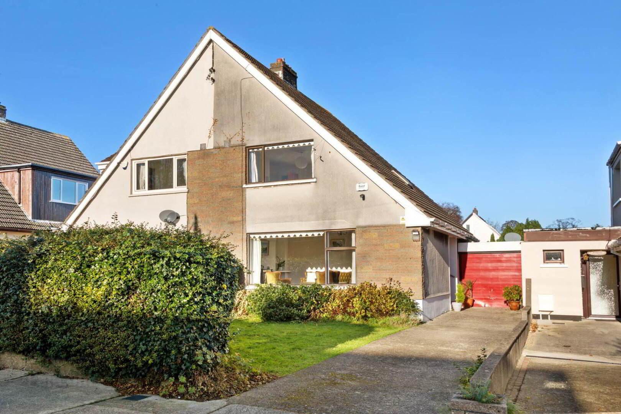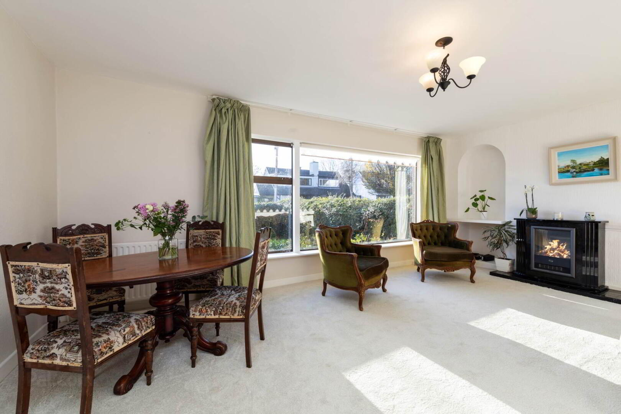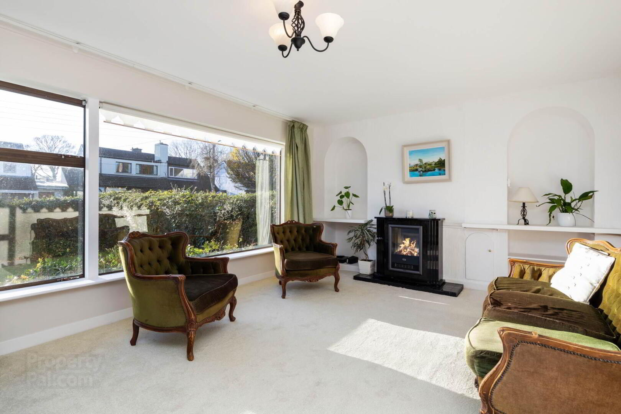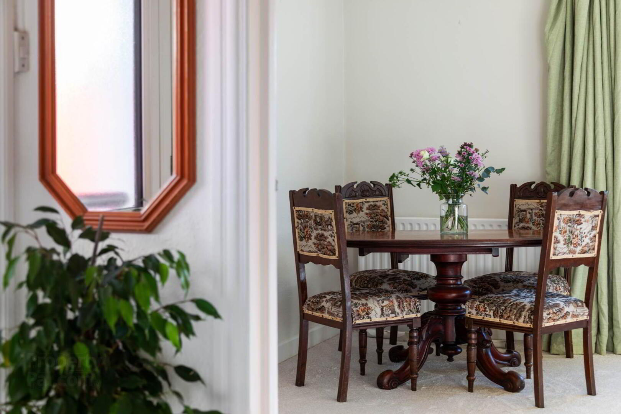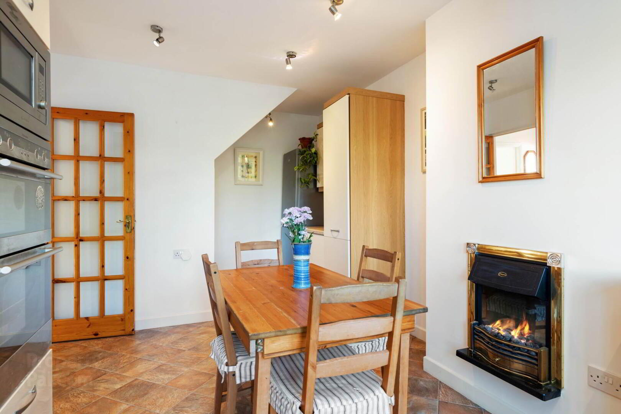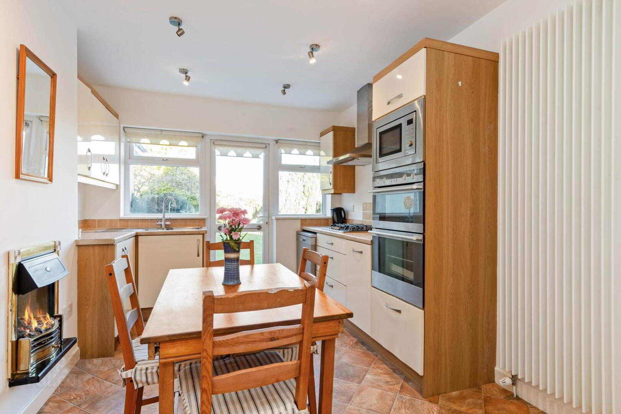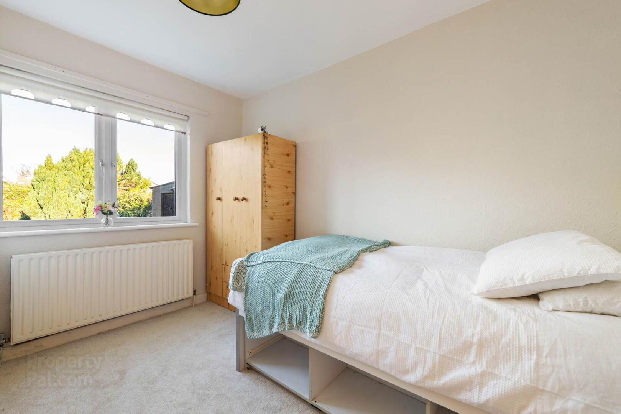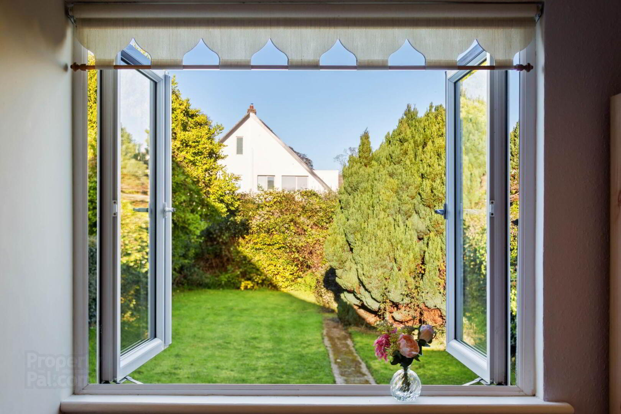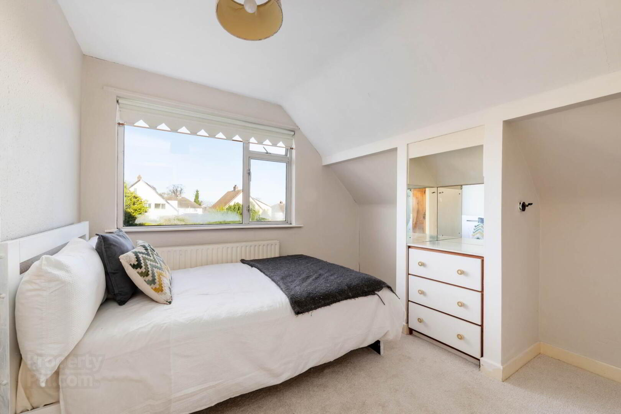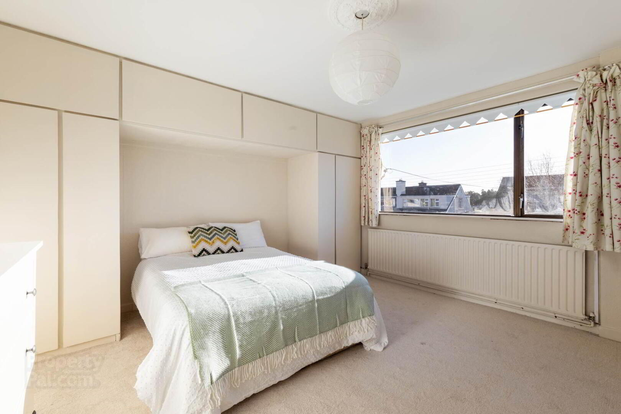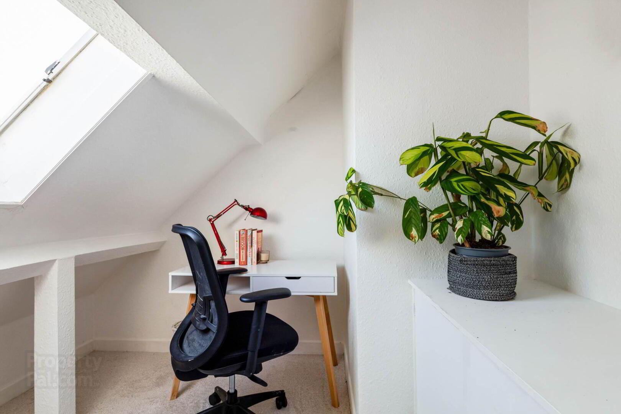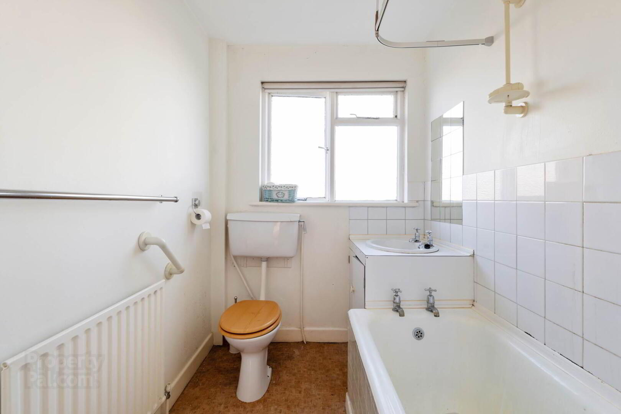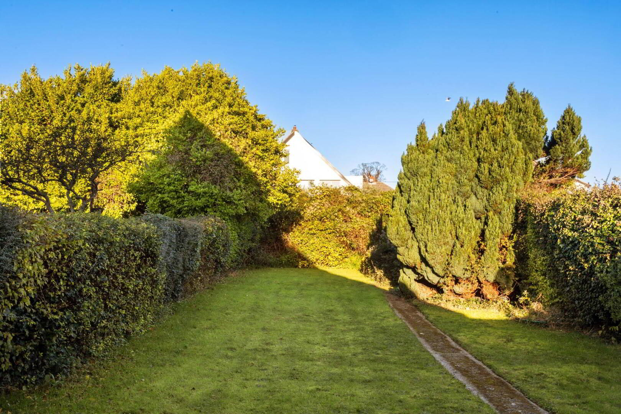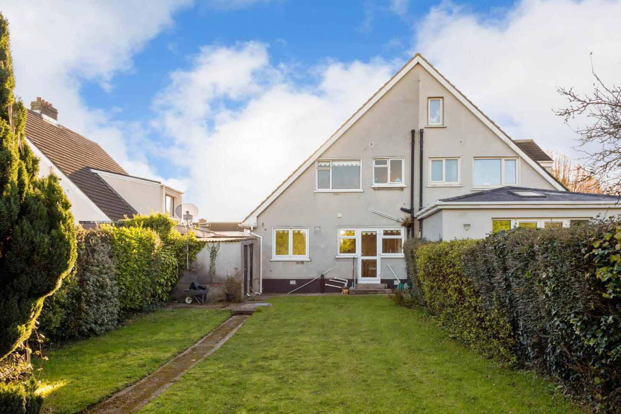60 Springhill Avenue,
Blackrock, Dublin, A94CC78
3 Bed Semi-detached House
Sale agreed
3 Bedrooms
1 Bathroom
Property Overview
Status
Sale Agreed
Style
Semi-detached House
Bedrooms
3
Bathrooms
1
Property Features
Size
106 sq m (1,141 sq ft)
Tenure
Not Provided
Energy Rating

Property Financials
Price
Last listed at €725,000
Property Engagement
Views Last 7 Days
24
Views Last 30 Days
133
Views All Time
686
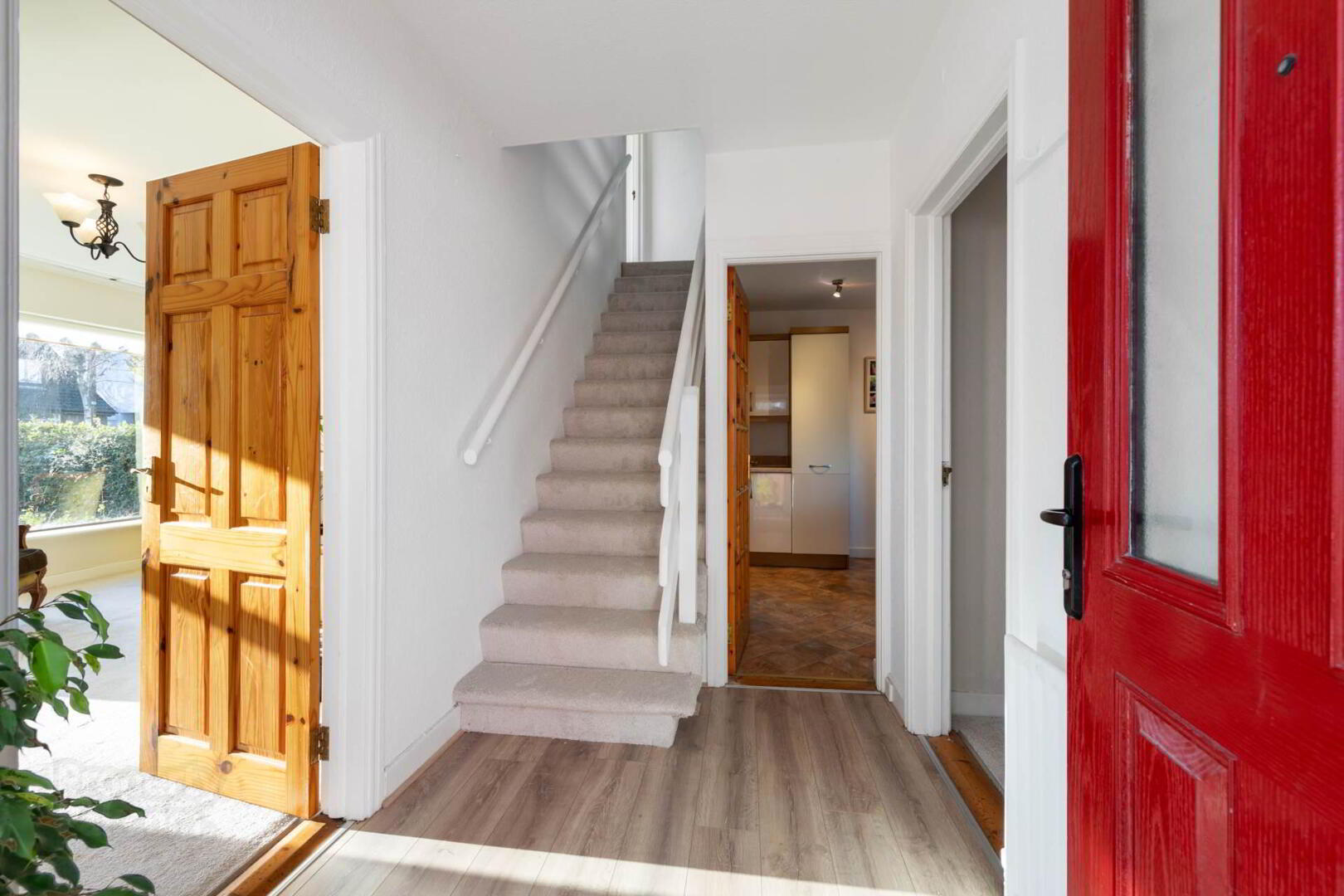
60 Springhill Avenue, Blackrock, County Dublin, A94 CC78
DescriptionIf you're looking for a beautiful family home in a prime residential location, 60 Springhill Avenue certainly ticks all the boxes! This semi-detached residence boasts a spacious three-bedroom (approx. 106ms / 1140sq.ft.) layout and is perfectly situated in a peaceful cul-de-sac in the sought-after Blackrock neighbourhood. Recently refurbished, it features new carpets and fresh paint, ensuring it's ready for you to move in and make it your own.
The property's highlights include a stunning, private garden that offers a serene backdrop for family activities, along with proximity to local parks, playgrounds, and sports facilities. The convenience of being within an esteemed catchment area for top-tier schools adds to the appeal, especially with the new Educate Together secondary school on the horizon.
Coupled with easy access to vibrant nearby villages that offer a variety of eateries, shops, and recreational options, it's not just a home; it's a lifestyle. Don't miss out on this rare opportunity schedule a viewing today to see all that 60 Springhill Avenue has to offer!
The property is owner occupied and has great potential to be extended to create a much larger home.
SPECIAL FEATURES
- Two separate generous family living areas downstairs.
- Large walled mature rear garden with mature planting
- Fresh interiors
- Garage ideal for conversion subject to the relevant P.P.
- Development potential to extend.
- Off street parking
- Gas fired central heating.
- Low density development
- Minutes stroll to Blackrock, Monkstown and Deansgrange.
- Close to football clubs, tennis club, playground, and Stradbrook Rugby Club
- Gyms and swimming pools close by
- Catchment area for great schools
- Multiple transport links
Nearby Primary Schools
- Hollypark National School walking distance
- Guardian Angels School, Newtown Park Avenue
- Carysfort National School, Convent Road
- St. Augustine's School, Obelisk Park
- All Saints National School, Carysfort Avenue
- Willow Park School, Rock Road
- Booterstown National School, Cross Avenue (Church of Ireland)
- Our Lady of Mercy Convent School, Booterstown (Roman Catholic)
- Lycée Francais d'Irlande, Foxrock Avenue walking distance
- Scoil Lorcáin, Eaton Square, Monkstown
-
Nearby Secondary Schools
- Blackrock College, Rock Road (Roman Catholic)
- CBC Monkstown
- Loreto College Foxrock (just off N11)
- Oatlands College
- Dominican College Sion Hill, Cross Avenue (Roman Catholic)
- Newpark Comprehensive School, Newtown Park Avenue (Church of Ireland)
- St. Andrew's College, Booterstown Avenue (Inter-Denominational)
- Coláiste Eoin and Coláiste Íosagáin
Nearby Third Level Colleges
- UCD Michael Smurfit Graduate Business School, Carysfort Avenue
- Newpark Music Centre, Newtown Park Avenue
- Blackrock Further Education Institute (located in the centre of Blackrock)
- Trinity College Dublin (via DART)
- University College Dublin (via QBC or cycle lanes)
ACCOMMODATION
Entrance Hall: c.2.44m x 1.77m
Attractive entrance door with glass panelled frames. Laminated flooring.
Living Room/Dining room: c.6.34m x 3.96m
A large family room with southerly aspect adding plentiful natural light. New fitted carpet. Ceiling coving. Fitted carpet. Built in cabinets and bookshelves.
Kitchen/Breakfast room: c. 4.21m x 3.06m
Superb view of the rear landscaped garden with beautiful skyline.
Modern kitchen with a range of fitted presses and cupboards. Single drainer stainless steel sink unit. Formica worktops, tiled splashbacks. 4 plate gas hob. Extractor fan. Electrolux double oven, Candy microwave. Beko fridge freezer. Understairs storage. Electric fire. Spotlights. Door out to rear garden.
Bedroom 1 / Office: c. 3.20m x 2.00m
Overlooking rear garden. Door to:
Shower Ensuite: c.2.28 x0.81m
Stand in Triton T90xr electric shower. Wash hand basin, W.C., Heated towel rail. Tiled floor.
UPSTAIRS
Landing:
Large spacious landing with access to the attic. Many of the neighbours have converted their attics to habitable accommodation.
Bedroom 2: c.4.27m x 3.96m
Main bedroom. Built in wardrobe and overhead presses. Large under eaves storage area. Fitted carpet.
Bedroom 3: c.3.14m x 3.09m
Fitted carpet. Twin storage areas are ideal to install built in wardrobes. Fitted cupboards incorporating vanity unit.
Study: c.2.80m x 2.73m
Fitted carpet. Fitted cupboards. Velux window.
Family Bathroom: c. 3.09m x 1.71m
Bath with Triton Novel SR electric shower. W.C., wash hand basin in matching suite. Fitted press. Shelved Hot press.
OUTSIDE
Large rear back garden approx. approx. 27ms mainly in lawn with hedge and herbaceous borders. Utility room with Whirlpool washing machine and Whirlpool dryer. Ideal gas boiler. Garage with up and over door.
Private front garden mainly in lawn with hedge borders.
Off street park for 2 or 3 cars.
BER DETAILS
BER: F
BER Number: 117983460
Energy Performance Indicator: 391.5 kWh/m²/yr
DIRECTIONS
Google search Eircode A94 CC78 from your current location.
VIEWING
By appointment with Janet Carroll Email: [email protected] to schedule an appointment.
OFFERS
Offers to be sent in writing to [email protected]
IMPORTANT NOTICE
Janet Carroll Estate Agents for themselves and for the vendors or lessors of this property whose agents they are, give notice that: - (i) The particulars are set out as a general outline for the guidance of intending purchasers or lessees, and do not constitute part of, an offer or contract. (ii) All descriptions, dimensions, references to condition and necessary permissions for use and occupation, and any other details are given in good faith and are believed to be correct, but any intending purchasers or tenants should not rely on them as statements or representations of fact but satisfy themselves by inspection or otherwise as to the correctness of each of them. (iii) No person in the employment of Janet Carroll Estate Agents has any authority to make or give any representations or warranty whatever in relation to this property.
PLEASE NOTE
Please note we have not assessed any apparatus, fixtures, fittings, or services. Interested parties must undertake their own investigation into the working order of these items. All measurements are approximate, and photographs provided are for guidance only.
PSRA Licence Number: 003434
Accommodation
Note:
Please note we have not tested any apparatus, fixtures, fittings, or services. Interested parties must undertake their own investigation into the working order of these items. All measurements are approximate and photographs provided for guidance only.
13 more
BER Details
BER Rating: F
BER No.: 117983460
Energy Performance Indicator: Not provided

