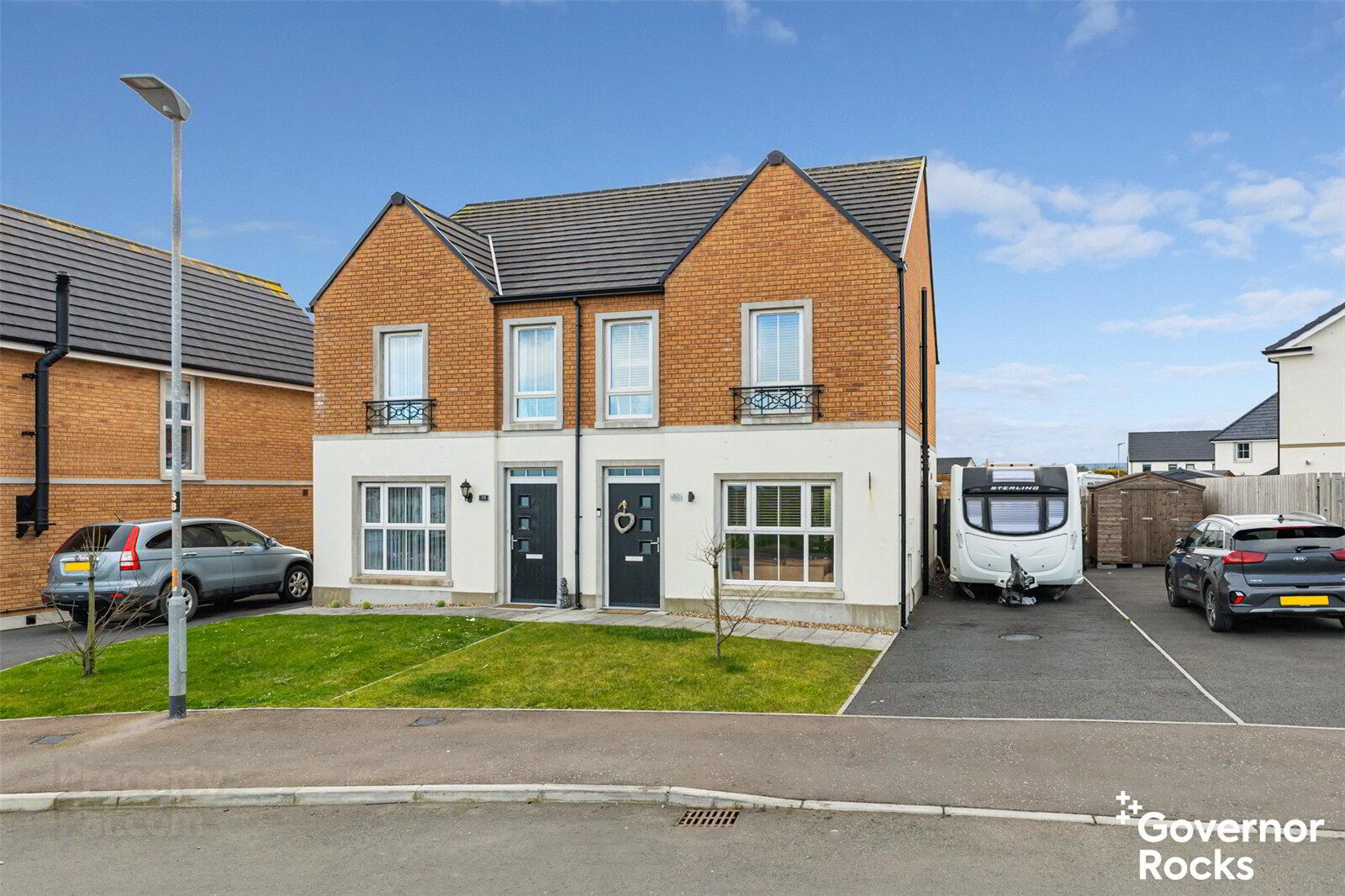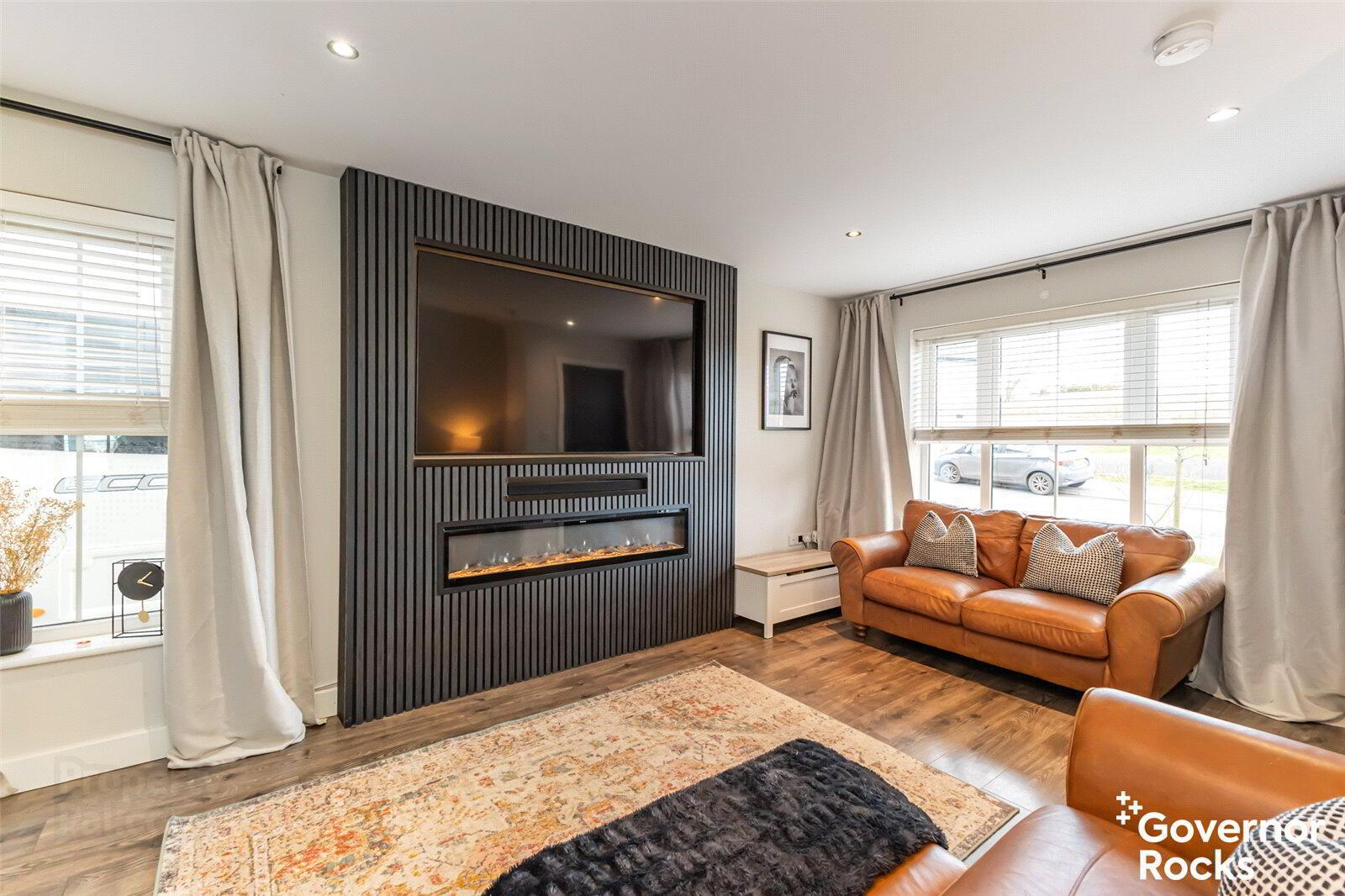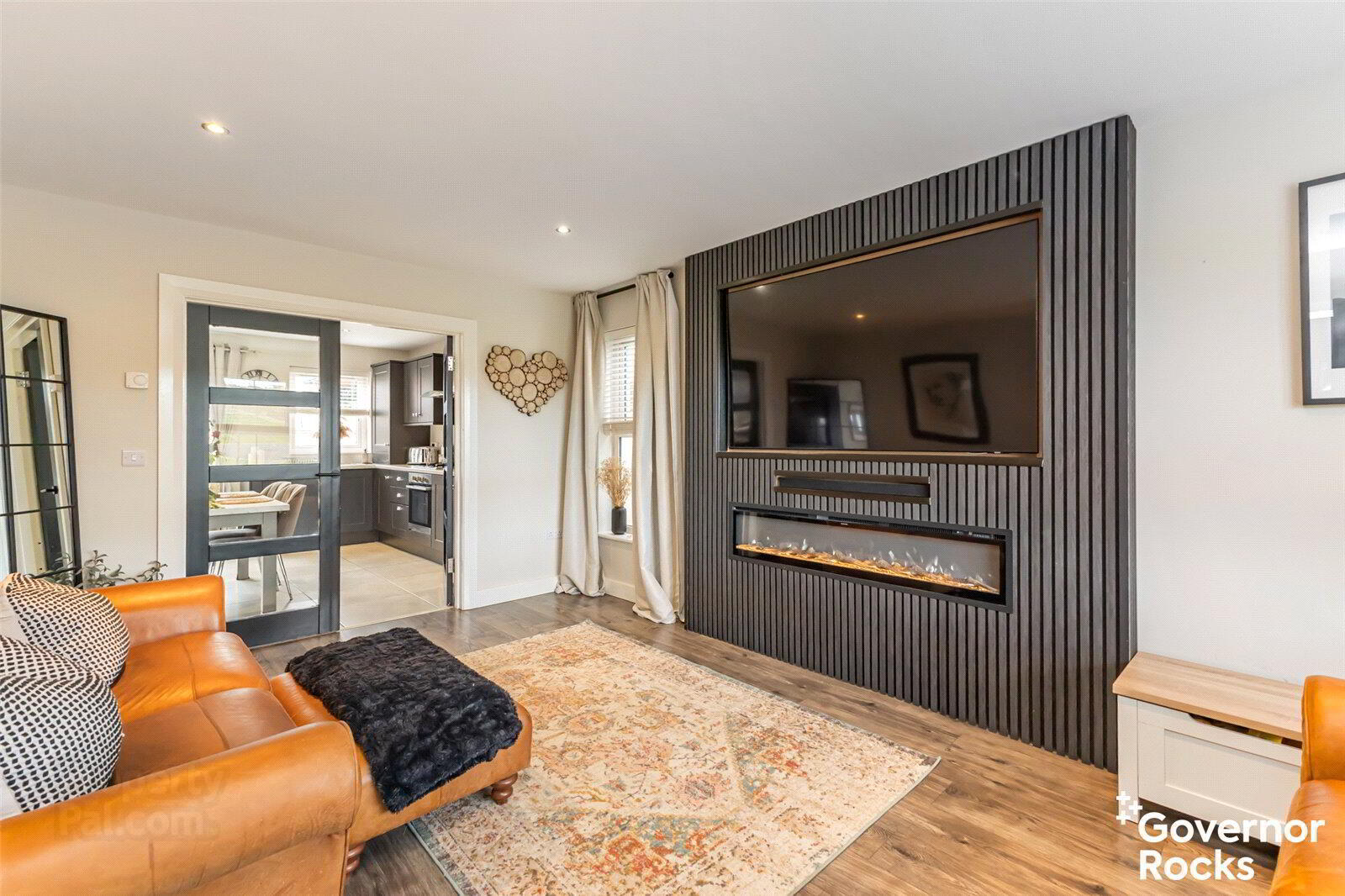


60 Rocklyn Walk,
Donaghadee, BT21 0FA
3 Bed Semi-detached House
Guide Price £209,950
3 Bedrooms
2 Bathrooms
1 Reception
Property Overview
Status
For Sale
Style
Semi-detached House
Bedrooms
3
Bathrooms
2
Receptions
1
Property Features
Size
78.9 sq m (849 sq ft)
Tenure
Freehold
Energy Rating
Broadband
*³
Property Financials
Price
Guide Price £209,950
Stamp Duty
Rates
£1,187.81 pa*¹
Typical Mortgage
Property Engagement
Views Last 7 Days
861
Views Last 30 Days
35,929
Views All Time
37,924

Features
- 3 Bedrooms
- Entrance Hall
- Lounge
- Kitchen/Dining Room
- Utility Room
- Cloakroom
- Ensuite Shower Room
- Bathroom
Nestled within the exclusive 'Hadlow' development near Donaghadee Town Centre, this stunning three-bedroom semi-detached home offers a rare opportunity to acquire a property that perfectly balances style, comfort, and privacy. Positioned on a particularly private site, this beautifully presented residence has been thoughtfully designed to provide an exceptional standard of living.
Upon entering, you are welcomed into a superb lounge filled with natural light from its dual-aspect double-glazed windows. A bespoke feature media wall, complete with a designer electric fire, serves as a striking focal point, creating an inviting atmosphere. This elegant living space seamlessly connects to the kitchen via glazed French doors, enhancing the sense of openness. The kitchen itself is both contemporary and practical, featuring an array of sleek grey cabinetry complemented by crisp white tiled flooring. Ample space is provided for a dining table, while direct access to the private rear garden ensures effortless indoor-outdoor living. A separate utility room, accessible from the kitchen, offers additional convenience with plumbing in place for both a washing machine and tumble dryer. A cloakroom under the stairs, complete with a WC and wash hand basin, further enhances the home's practicality.
Upstairs, the Principal Bedroom is bathed in natural light and benefits from a luxurious en-suite shower room, providing a private retreat. The second bedroom is a generously sized double, while the third bedroom offers versatility as a children’s room, home office, or even a walk-in wardrobe. A well-appointed family bathroom serves the upper floor, featuring a stylish 'P' shaped bath with an overhead shower.
Externally, the property boasts a tarmac driveway with parking for two cars. The fully enclosed rear garden has been expertly landscaped to create an attractive and low-maintenance outdoor space, ideal for both relaxation and entertaining. A covered decking area provides the perfect setting for enjoying a quiet afternoon or an evening drink in comfort and style.
This is, without doubt, one of the finest homes to become available within the 'Hadlow' development, and we anticipate significant interest. To arrange a viewing, please contact Governor Rocks at your earliest convenience.
Tenure - Freehold
Rates - £1,187.81
- Entrance Hall
- Lounge
- 5.07m x 3.54m (16'8" x 11'7")
- Kitchen/Dining Room
- 3.82m x 3.55m (12'6" x 11'8")
- Utility Room
- 1.88m x 0.97m (6'2" x 3'2")
- Cloakroom
- 2.59m x 0.97m (8'6" x 3'2")
- Principal Bedroom
- 2.98m x 3.58m (9'9" x 11'9")
- Ensuite Shower Room
- 2.98m x 0.93m (9'9" x 3'1")
- Bedroom 2
- 3.78m x 2.38m (12'5" x 7'10")
- Bedroom 3
- 2.58m x 2.12m (8'6" x 6'11")
- Bathroom
- 2.03m x 2.49m (6'8" x 8'2")





