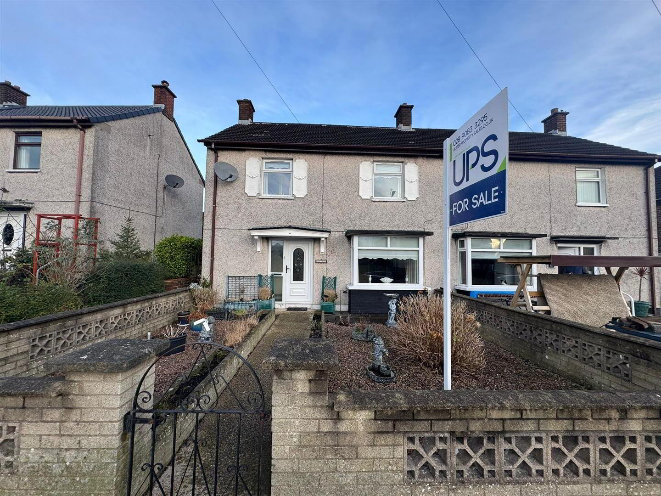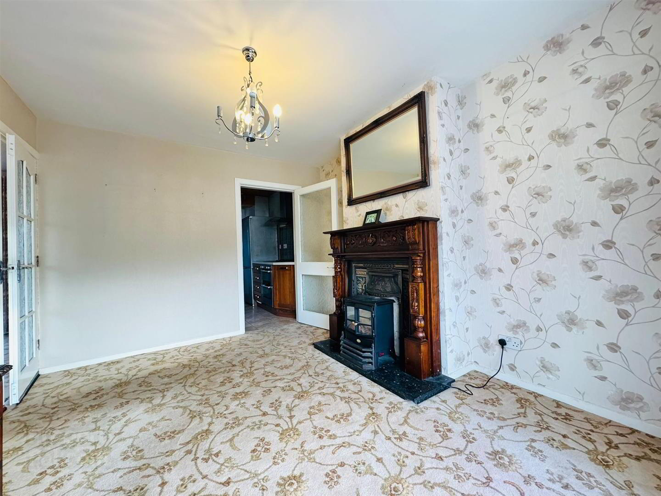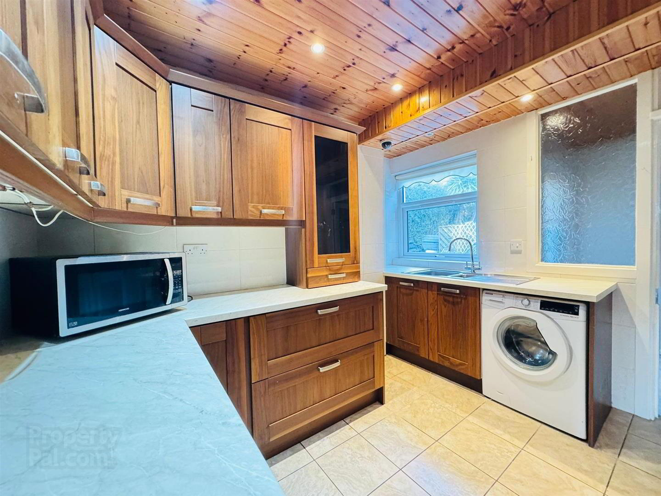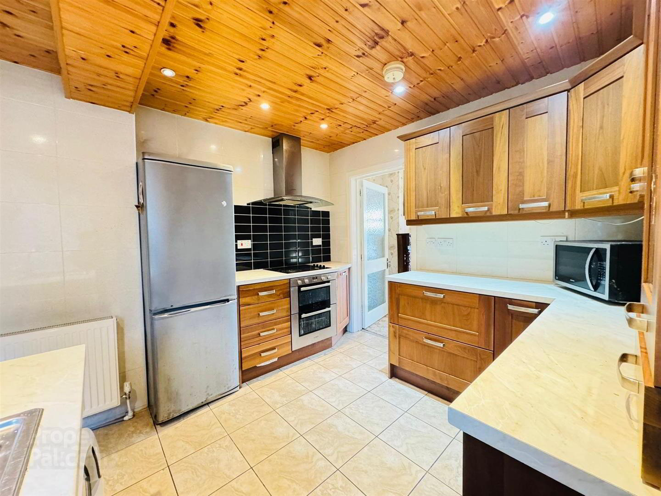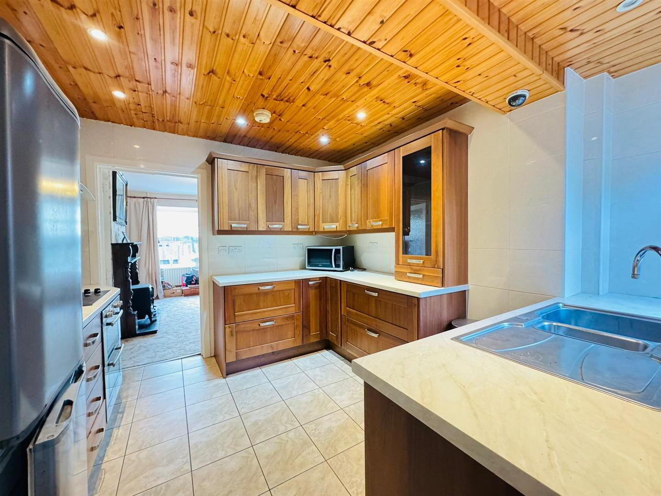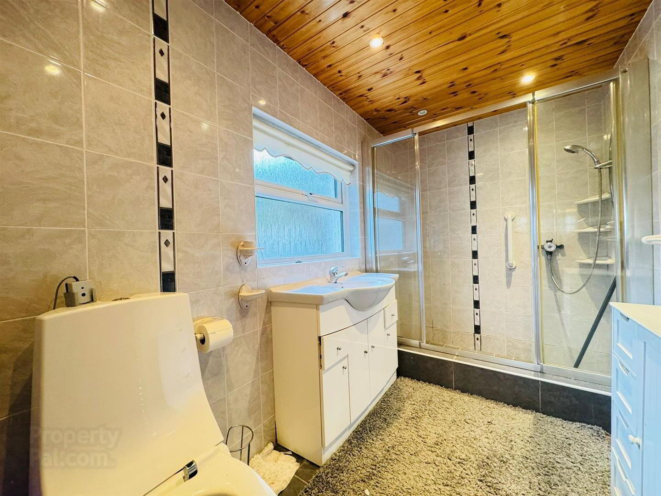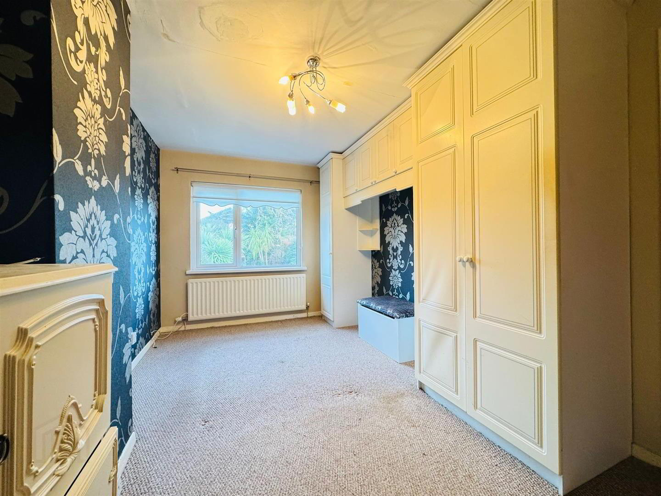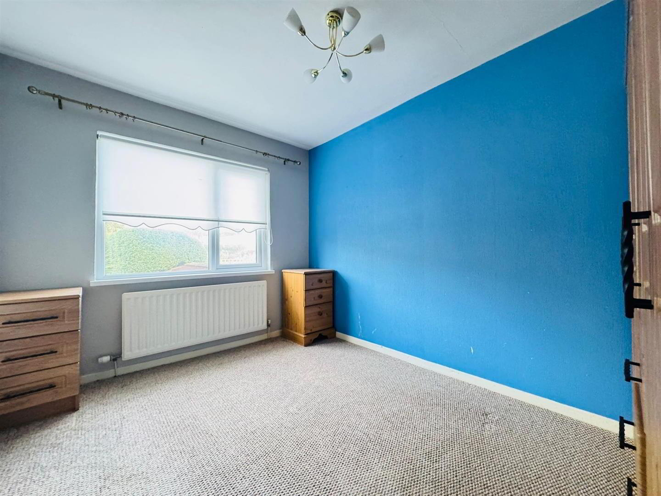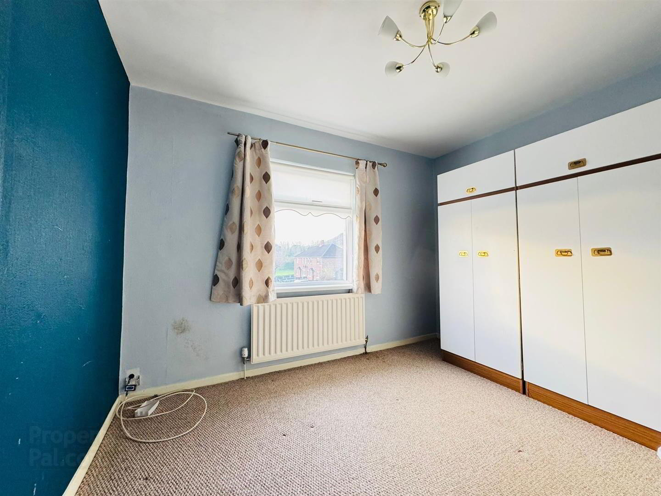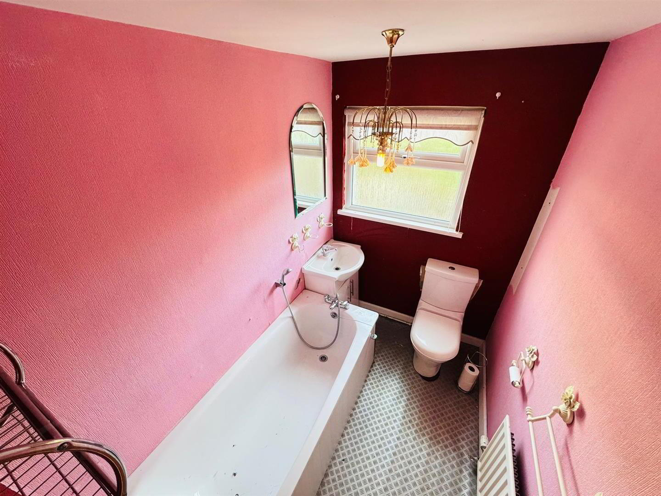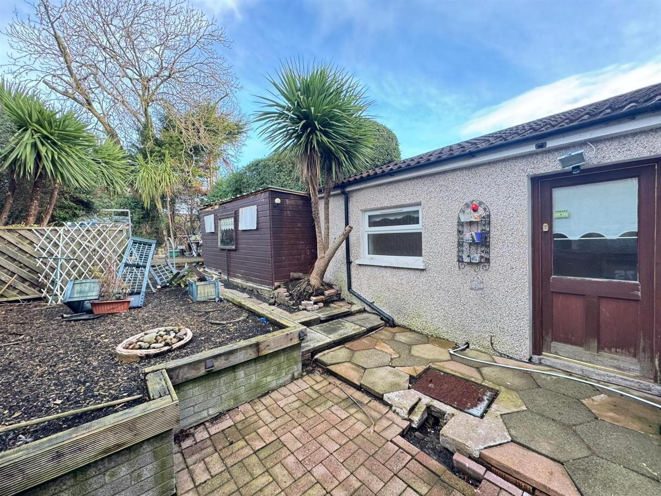60 Rathmore Drive,
Rathcoole, Newtownabbey, BT37 9BW
3 Bed House
Offers Over £119,950
3 Bedrooms
2 Bathrooms
2 Receptions
Property Overview
Status
For Sale
Style
House
Bedrooms
3
Bathrooms
2
Receptions
2
Property Features
Tenure
Freehold
Energy Rating
Broadband
*³
Property Financials
Price
Offers Over £119,950
Stamp Duty
Rates
£719.33 pa*¹
Typical Mortgage
Legal Calculator
In partnership with Millar McCall Wylie
Property Engagement
Views Last 7 Days
355
Views Last 30 Days
613
Views All Time
7,601
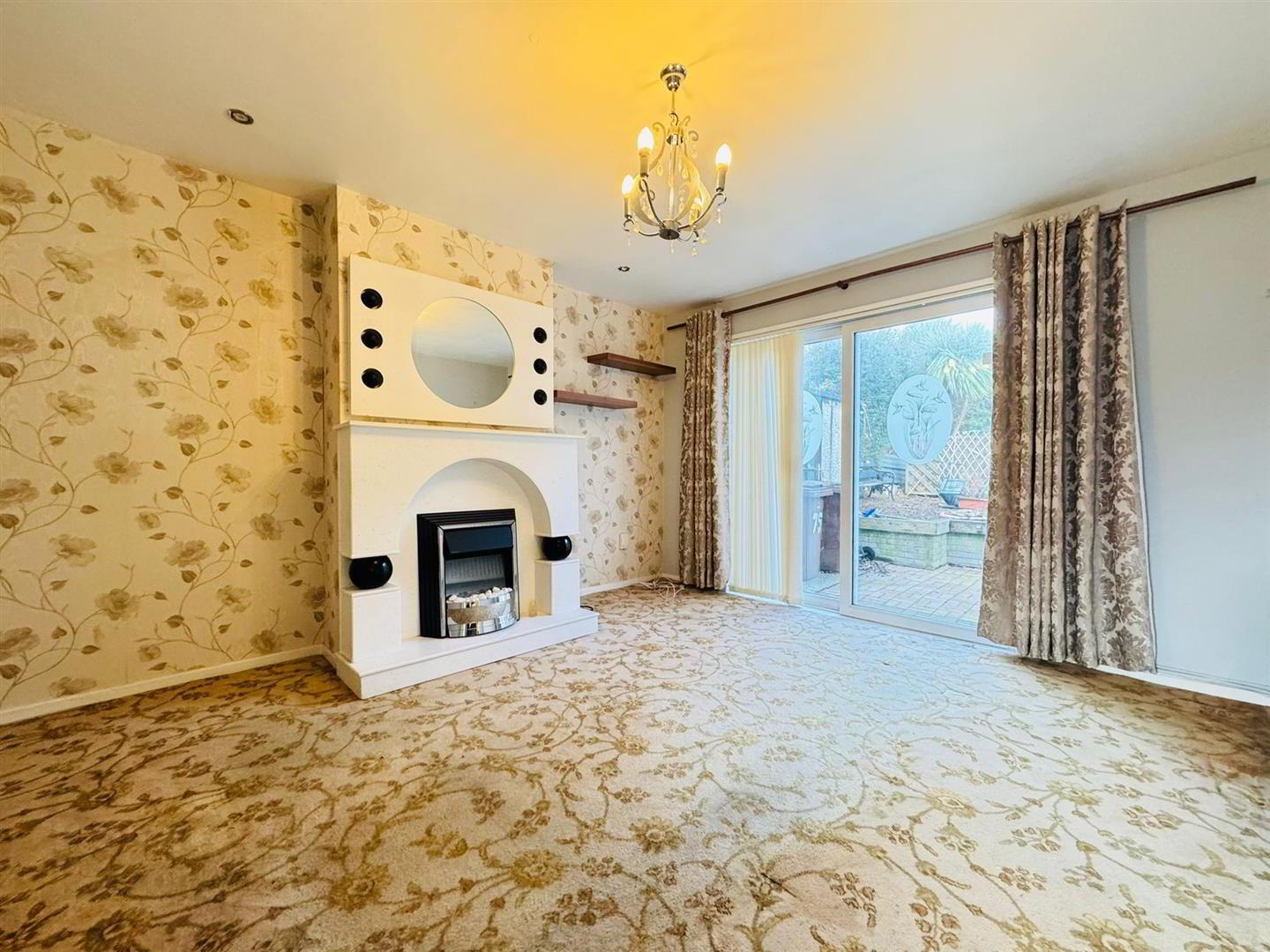
Features
- Semi Detached
- 3 Bedrooms
- 2 Reception Rooms
- Modern Fitted Kitchen
- Shower room & Bathroom
- PVC Double Glazing
- Oil Heating
- Enclosed Garden To Rear
Inside the accommodation comprises: entrance hall with wood laminate flooring, lounge with sliding doors to rear, dining room with feature fireplace, a separate walnut effect fitted kitchen, rear hall and downstairs shower room with heated toilet.
Upstairs there are three bedrooms and a bathroom with white suite.
Other benefits include PVC double glazing and oil heating.
Outside there is a pebbled garden to front and a enclosed garden to rear with brick paved patio.
Early viewing recommended !!
- ACCOMMODATION COMPRISES;
- GROUND FLOOR
- ENTRANCE HALL
- Pvc double glazed front door, wood laminate flooring, under stairs storage, radiator.
- LOUNGE 4.27m'' x 3.66m'' (14'0'' x 12'0'')
- Feature fireplace with matching inset and hearth, radiator, pvc double glazed sliding patio doors to rear, double doors to:
- DINING ROOM 4.39m'' x 3.15m'' (14'5'' x 10'4'')
- Feature fireplace with cast iron inset, granite hearth and carved wood surround, radiator.
- KITCHEN 3.18m'' x 3.15m'' at widest (10'5'' x 10'4'' at w
- Modern range of high and low level units. formica worktops, basin 1/2 stainless steel sink unit, built in stainless steel under oven, ceramic hob, stainless steel extractor fan, plumbed for washing machine, fridge / freezer space, fully tiled walls, tiled floor, radiator
- REAR HALL
- Access to garden
- SHOWER ROOM
- Modern white suite comprising fully tiled shower area with thermostatic shower, heated self cleaning low flush wc, vanity unit, fully tiled walls, tiled floor
- FIRST FLOOR
- LANDING
- Access to roofspace, hotpress
- BEDROOM 1 4.29m'' x 2.67m'' (14'1'' x 8'9'')
- Range of built in wardrobes and cupboards, built in storage, radiator
- BEDROOM 2 3.18m'' x 2.57m'' (10'5'' x 8'5'')
- Radiator
- BEDROOM 3 3.18m'' x 2.95m'' at widest (10'5'' x 9'8'' at wi
- Radiator
- BATHROOM
- White suite comprising panelled bath, shower attachment, vanity unit, low flush wc, raidator
- OUTSIDE
- Fully enclosed garden to rear with brick paved patio area


