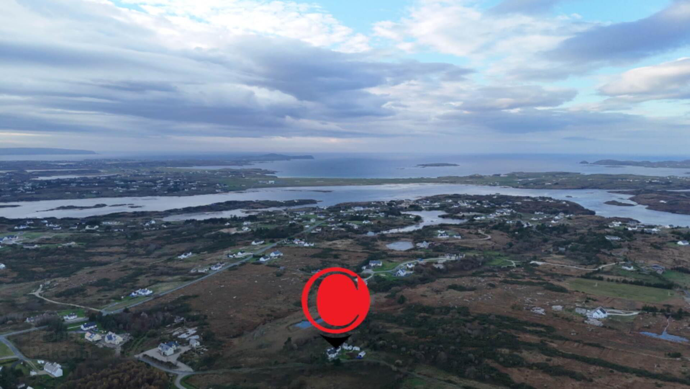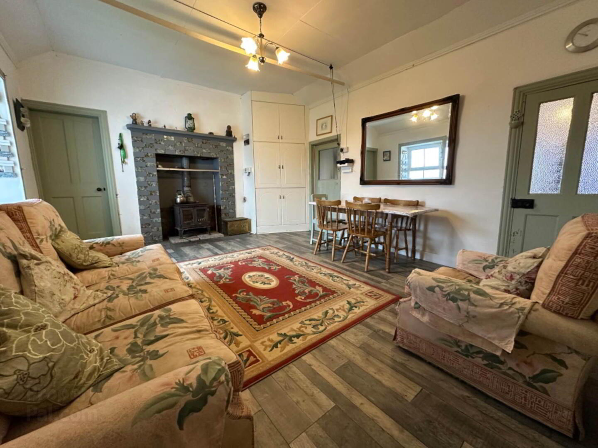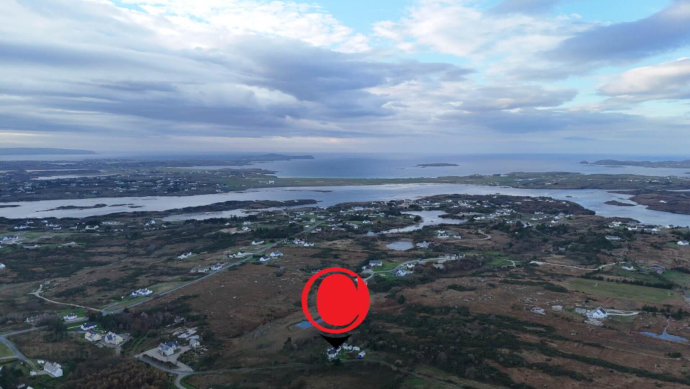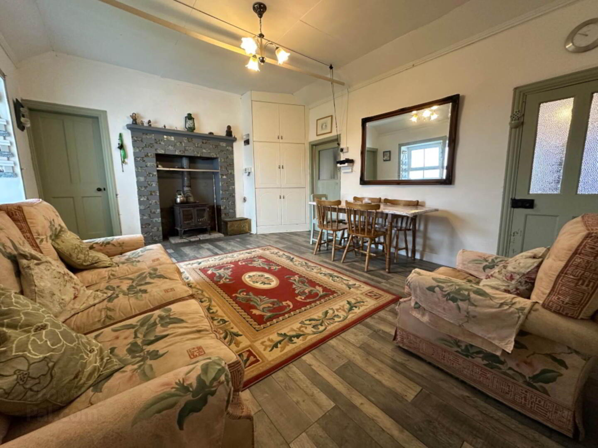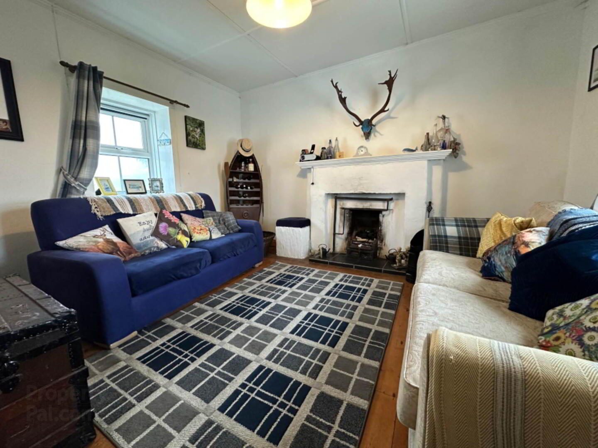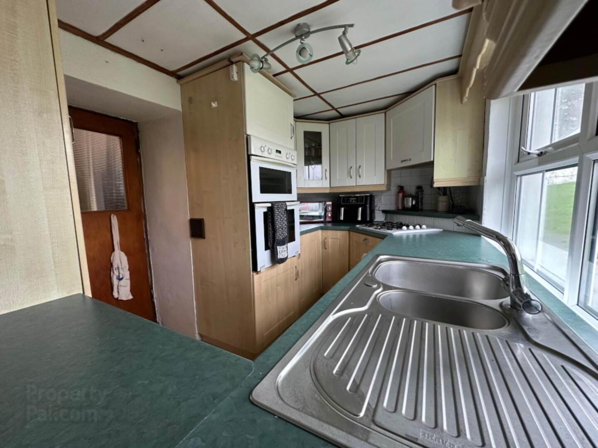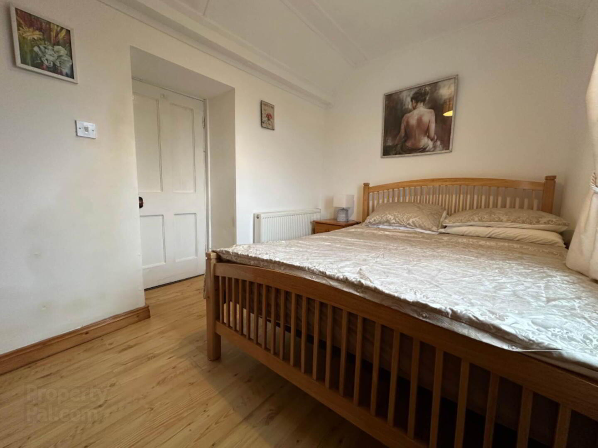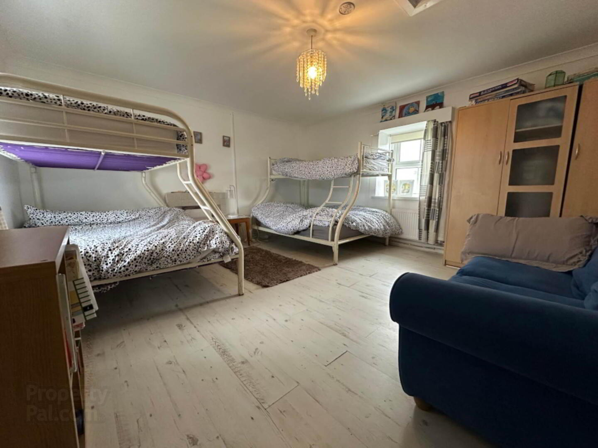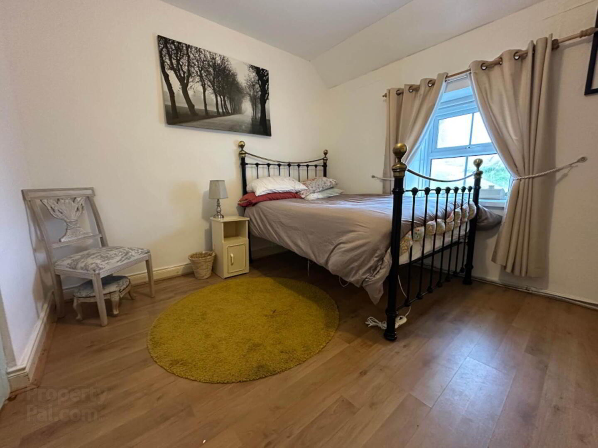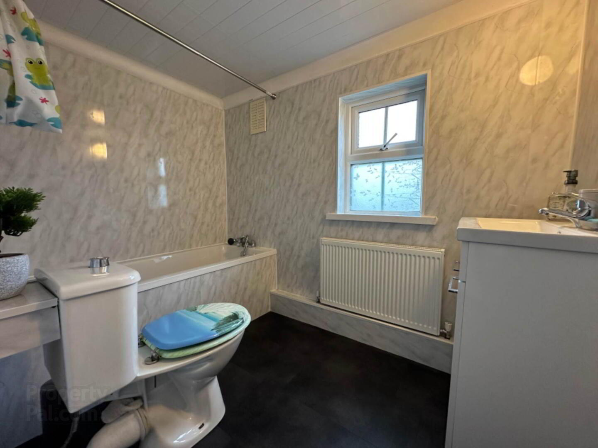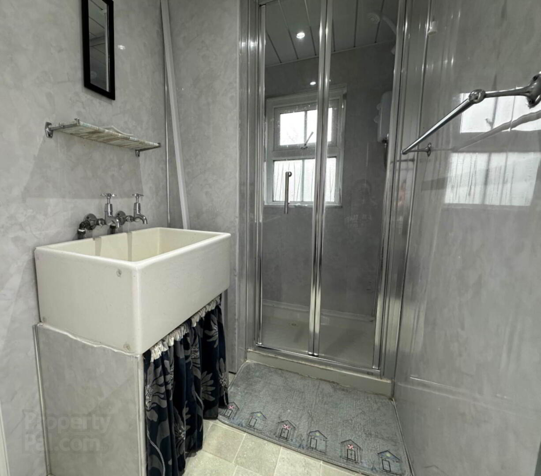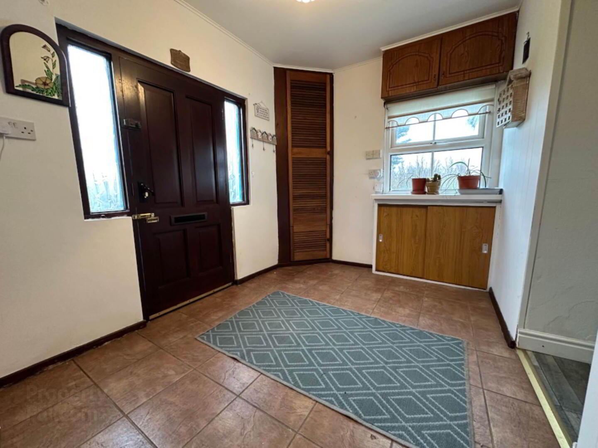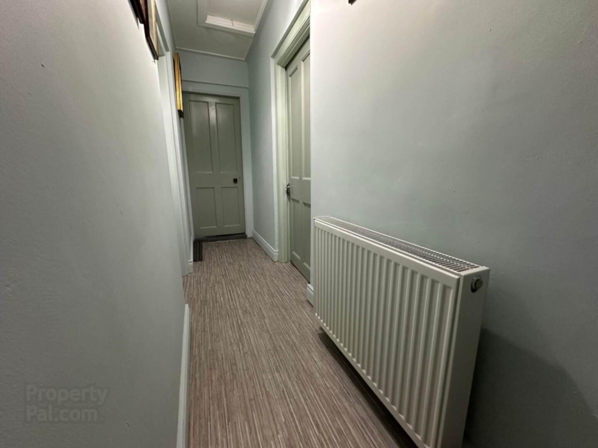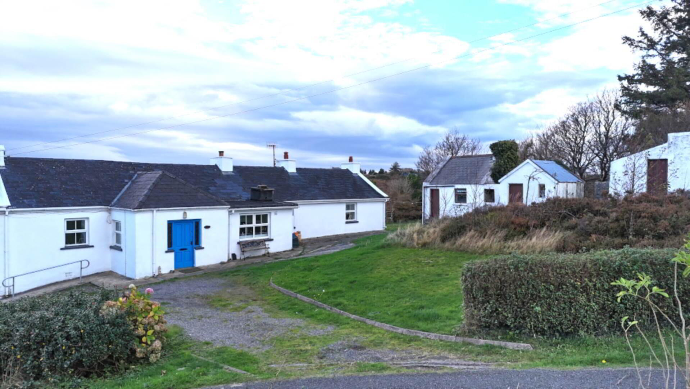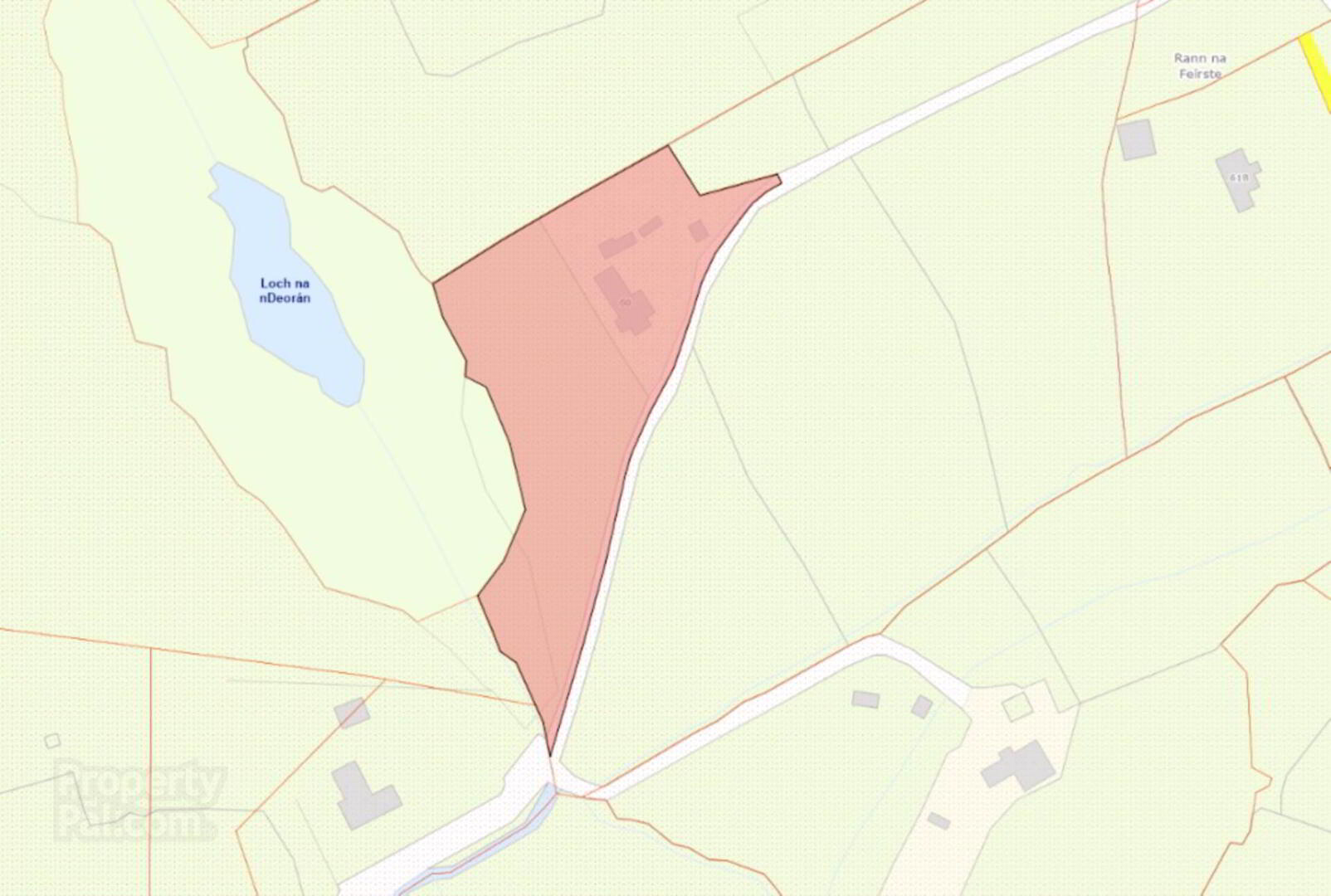60 Ranafast Upper,
Annagry, F94Y2D6
3 Bed Detached House
Guide Price €189,950
3 Bedrooms
1 Bathroom
1 Reception
Property Overview
Status
For Sale
Style
Detached House
Bedrooms
3
Bathrooms
1
Receptions
1
Property Features
Tenure
Not Provided
Energy Rating

Property Financials
Price
Guide Price €189,950
Stamp Duty
€1,899.50*²
Property Engagement
Views Last 7 Days
103
Views Last 30 Days
580
Views All Time
5,227
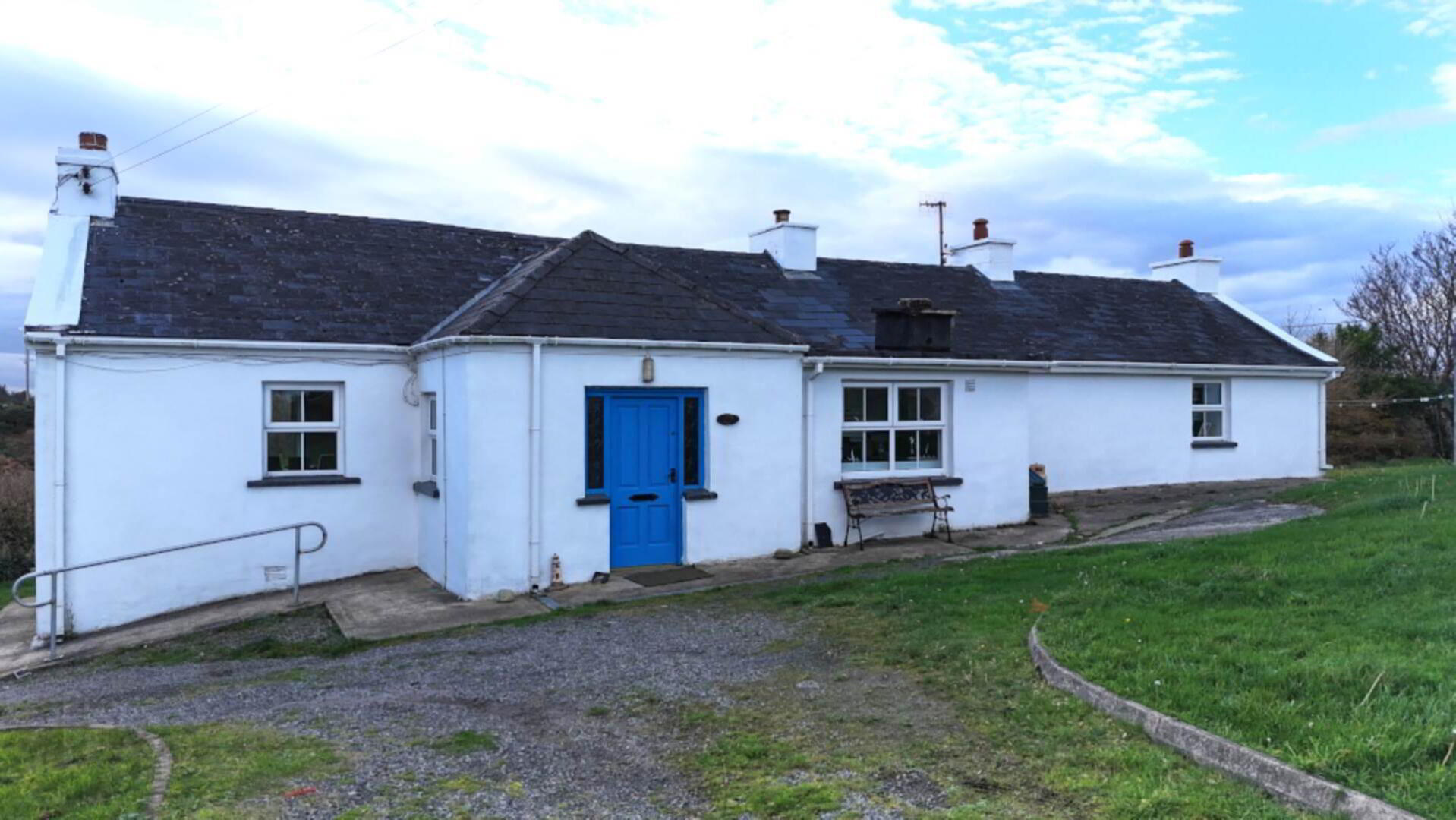
Features
- Ideal Family / Holiday Home
- Popular Scenic Location
- Minutes to Annagry Village
Sitting on a site area of approximately 1.5 Acres, this property presents itself as an Ideal Permanent / Holiday Home.
This property has been lovingly maintained over the years with accommodation consists of Entrance Porch, Sitting / Dining Area with Solid Fuel Stove, Fully Fitted Kitchen, Living Room, No. 3 Bedrooms, Bathroom with WC and Separate Shower Room.
Externally, there is something of an Adventure Area for the young at heart, with the small forest area to the rear currently hosting a Cargo Net, Tree Climbs and a Zip Line also on site.
There are also a number of outhouses / sheds on site that lends themselves to several uses.
The Aislainn (Local Community Centre) is within minutes walk and Annagry Village, Shops, Pubs, Hotel, is within minutes drive.
Campbells are expecting this property to generate substantial interest so please register your interest today and book your viewing to avoid disappointment.
Viewing by STRICT Appointment only.
Our Ref: K953
Entrance Porch - 3.3m (10'10") x 2.2m (7'3")
Tiled Flooring
Hallway - 4.1m (13'5") x 0.8m (2'7")
Living Room - 4.9m (16'1") x 4m (13'1")
Solid Wood Flooring, Solid Fuel Stove
Sitting Room - 4.1m (13'5") x 3.6m (11'10")
Solid Wood Flooring, Open Fireplace
Kitchen - 3.2m (10'6") x 1.9m (6'3")
Tiled Flooring, Fully Fitted, Tiled Splashback Area
Bedroom No.1 - 3.6m (11'10") x 2.2m (7'3")
Solid Wood Flooring
Bedroom No.2 - 3.6m (11'10") x 3.2m (10'6")
Solid Wood Flooring
Bedroom No.3 - 4.5m (14'9") x 4.3m (14'1")
Solid Wood Flooring
Bathroom - 2.4m (7'10") x 1.6m (5'3")
Linoleum Flooring, W.C, Bath, Wash Hand Basin
Shower Room - 2.5m (8'2") x 1.2m (3'11")
Linoleum Flooring, Wash Hand Basin, Corner Shower
Notice
Please note we have not tested any apparatus, fixtures, fittings, or services. Interested parties must undertake their own investigation into the working order of these items. All measurements are approximate and photographs provided for guidance only.

Click here to view the video
