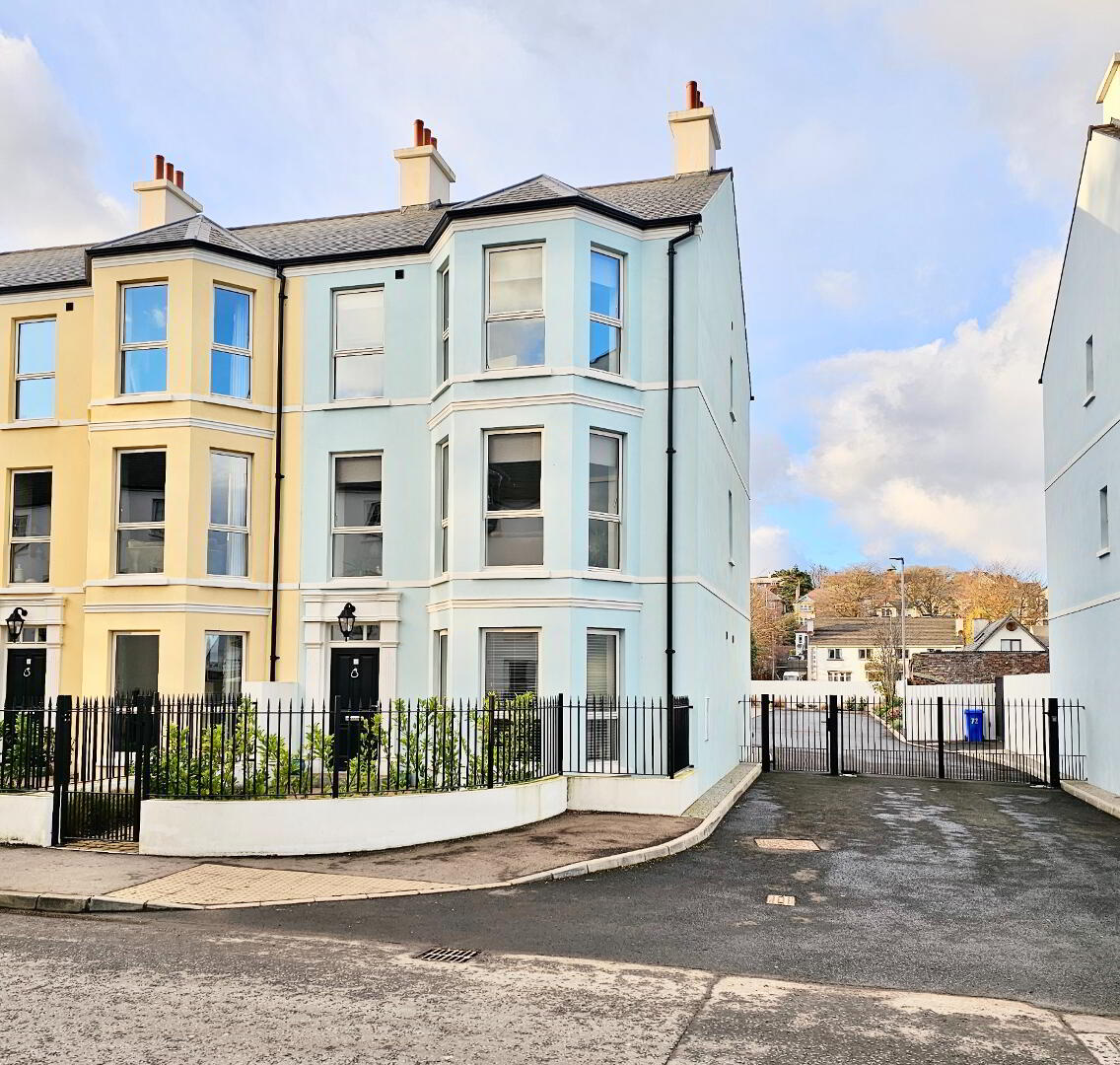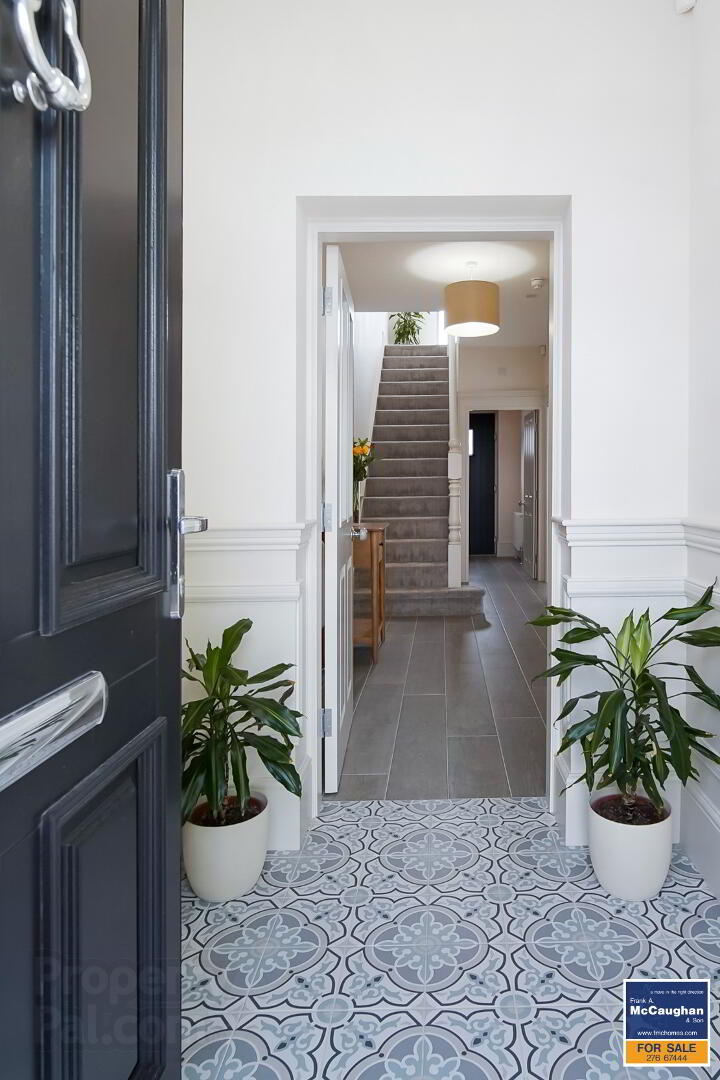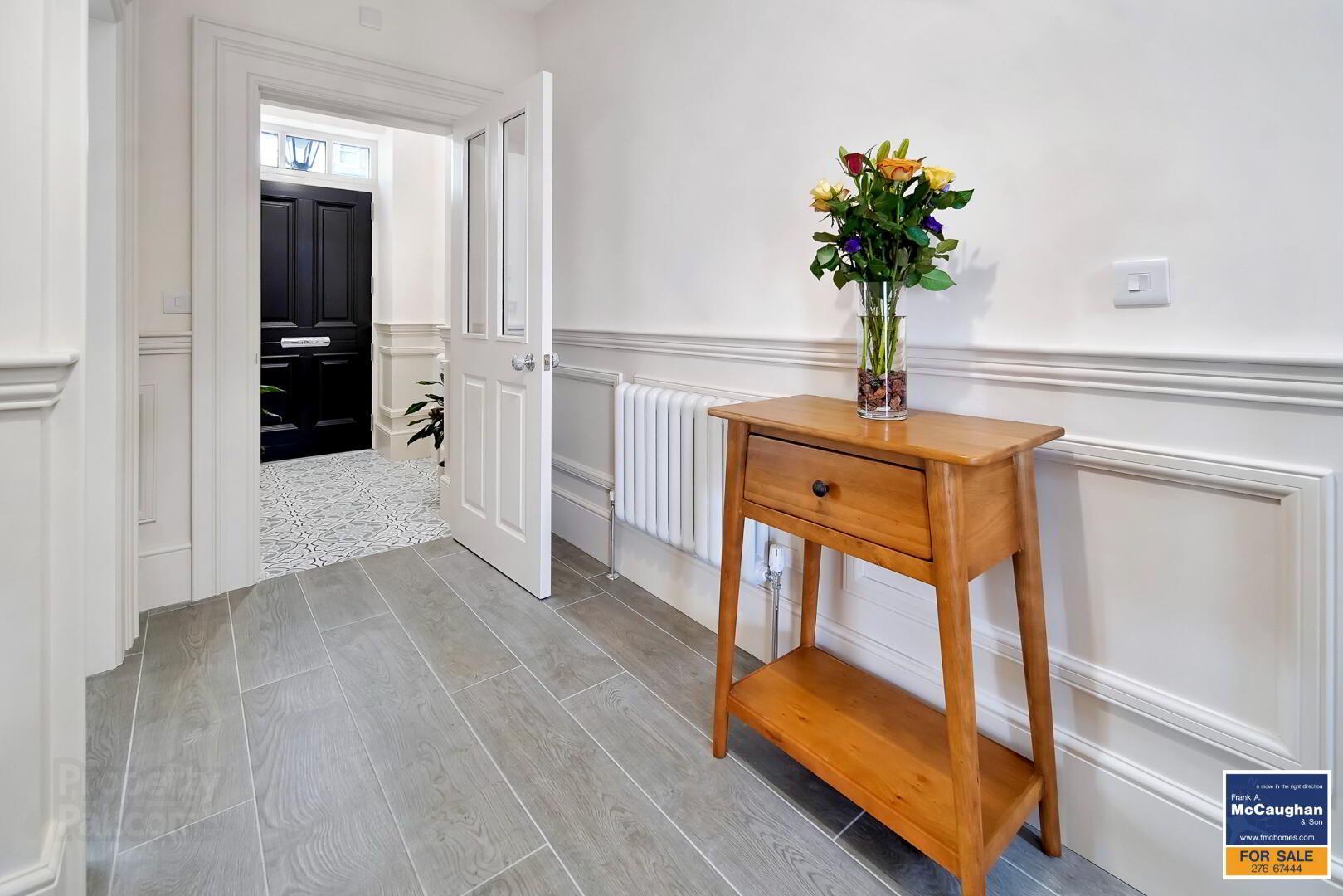


60 Quay Road,
Ballycastle, BT54 6BH
4 Bed End-terrace House
Offers Over £495,000
4 Bedrooms
5 Bathrooms
1 Reception
Property Overview
Status
For Sale
Style
End-terrace House
Bedrooms
4
Bathrooms
5
Receptions
1
Property Features
Tenure
Not Provided
Energy Rating
Heating
Oil
Property Financials
Price
Offers Over £495,000
Stamp Duty
Rates
Not Provided*¹
Typical Mortgage
Property Engagement
Views Last 7 Days
494
Views Last 30 Days
2,418
Views All Time
8,670

This beautifully presented property is situated only a short stroll Ballycastle’s picturesque promenade/harbour, well renown grass tennis courts, golf course and bowling green. This recently constructed property offers everything expected to meet all the demands of today’s modern living. On entering the property you instantly get that feeling of warmth and charm which continues throughout the property as a whole. On the ground floor the property comprises of two superb ensuite bedrooms, downstairs w.c. and a good sized utility room. A stunning hand painted spindled staircase leads you to the first floor which enjoys a magnificent open plan kitchen/living/dining space ideal for family life and entertaining. The kitchen features a vast array of modern appliances have twin stainless steel ovens, ‘Bora’ ceramic induction hob with downdraft extractor, ‘Quooker ‘ tap, fridge/freezer and dishwasher. On the second floor the property offers two further bedrooms (master having ensuite and dress room) and a lovely bathroom with free standing bath and walk-in shower. Externally the property offers a garden to front and rear with two car parking spaces set within a private courtyard accessed by double automatic black wrought iron gates. We invite you to browse this property at your leisure so that you can appreciate the finer qualities this property has to offer. Viewing Highly Recommended…
Entrance Porch:
5'5 x 5'4 With mosaic styled tiled floor, half panelled effect walls. Half glazed door into;
Entrance Hall:
17'4 x 6'7 With tiled floor, half panelled effect walls.
Downstairs W.C. & Wash Hand Basin
With mosaic styled tiled floor, vanity unit, tiled splashback around wash hand basin, extractor fan.
Bedroom (1):
15'0 x 13'7 (Into bay) With high level television point, USB sockets. Ensuite facility with fully tiled walk-in shower cubicle having 'Hansgrohe' thermostatic shower system having body spray and drench head, vanity unit, fitted wall mirror with LED light, wall mounted heated towel rail, mosaic styled tiled floor, extractor fan.
Bedroom (2):
12'4 x 12'3 With high level television point, USB sockets. Ensuite facility with fully tiled walk-in shower cubicle having 'Hansgrohe' thermostatic shower system having body spray and drench head, vanity unit, fitted wall mirror with LED light, wall mounted heated towel rail, mosaic styled tiled floor, extractor fan.
Utility Room:
8'6 x 6'7 With fully fitted low level units, full length broom cupboard, stainless steel circular sink unit, left plumbed for automatic washing machine, space for dry, tiled floor.
Beautiful hand painted staircase to;
First Floor
Spacious Gallery Landing
Open Plan Kitchen/Dining/Living Room:
Lounge Area:
19'7 x 14'10 (At widest point) With feature wall mounted electric fire with different mood settings and remote control, high level television point, low voltage downlights with dimmer switch control/
Kitchen/Dining Area:
21'2 x 12'4 With most attractive German styled fully fitted eye and low level units complimented by a superb 'Quartz' worktop and incorporating a good 'Bora' ceramic induction hob with down draft extractor, double stainless steel 'Bosch' ovens, 'Hoover' Fridge and Freezer, 'AEG' integrated dishwasher, 'Blanco' stainless steel sink with modern instant hot water 'Quooker' mixer tap, full length larder, tiled floor, concealed lights under units, dimmer switch controlled downlights, USB sockets.
Hand Painted Spindled Staircase To;
Spacious Gallery Landing:
Fully Shelved Airing Cupboard & Walk-in Storage Cupboard.
Master Bedroom:
15'10 x 13'4 (into bay) with high level television point, USB sockets. Ensuite facility with fully tiled walk-in shower cubicle having 'Hansgrohe' thermostatic shower system having body spray and drench head, vanity unit, fitted wall mirror with LED light, wall mounted heated towel rail, mosaic styled tiled floor, extractor fan. Walk-in Dress Room/Wardrobe 6'0 x 5'3
Bedroom (4):
12'3 x 11'10
Bathroom & W.C. Combined:
9'3 x 7'3 With white suite having feature free standing bath tub, fully tiled walk-in shower cubicle having 'Hansgrohe' thermostatic shower system having body spray and drench head, vanity unit, fitted wall mirror with LED light, wall mounted heated towel rail, mosaic styled tiled floor, extractor fan.
External Features
Garden to front laid in lawn enclosed by wall finished with a stunning wrought iron railing above and matching gate. Garden to rear laid in lawn enclosed by 6ft wall with red brick pavior patio area and gateway to rear parking area having two alocated parking spaces. Parking area is accessed via automatic controlled gateway.
Special Features
- Oil Fired Central HeatingPainted
- Hardwood Double Glazed Windows
- Deep Moulded Skirting & Architraves
- Superb Contemporary Fitted Kitchen With Soft Close Doors
- Four Panel Solid Internal Doors
- Finished To A High Level Specification & Finish
- Generous Electrical Specification
- Within Close Proximity To Promenade, Picturesque Beach, Grass Tennis Court, Bowling Green & Superb 18 Hole golf Course
ADDITIONAL INFORMATION
The property has been fully wired to comply with Northern Ireland legislation regarding holiday let accommodation - the fire panel is fitted and live, including the smoke detectors and emergency break glass alarm raisers.
The emergency lighting throughout the property and signage is fully wired but for now remains covered with plates until the new owners decide if they wish to run it as a holiday let or keep it as a personal dwelling house.
Mobile fire extinguishers in place, plus a wall mounted fire blanket in the kitchen to comply with holiday let guidance.



