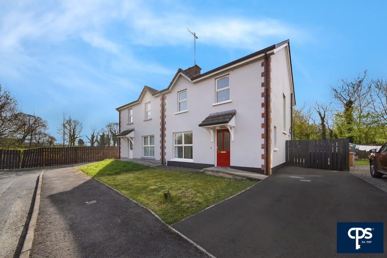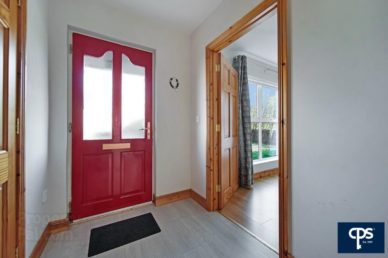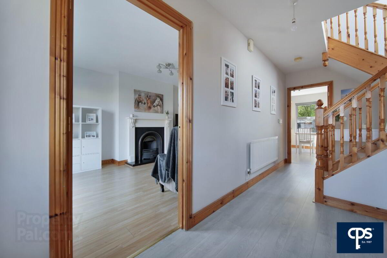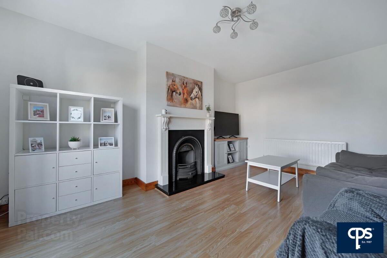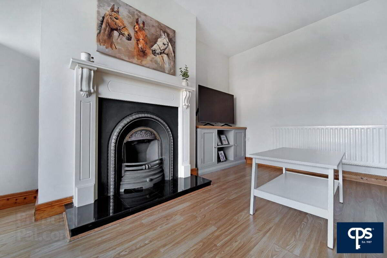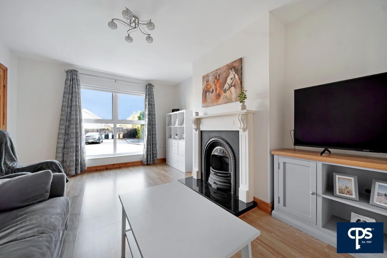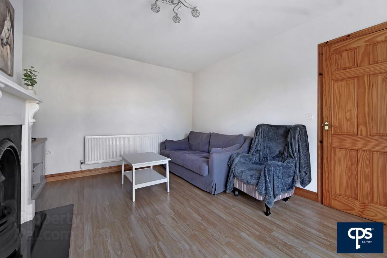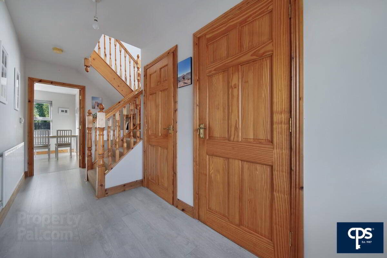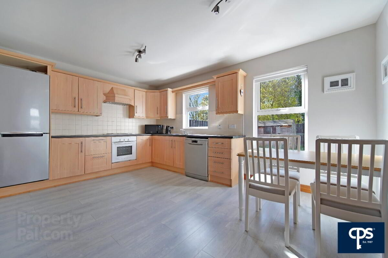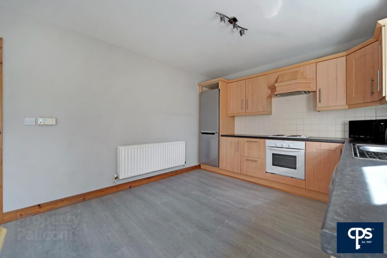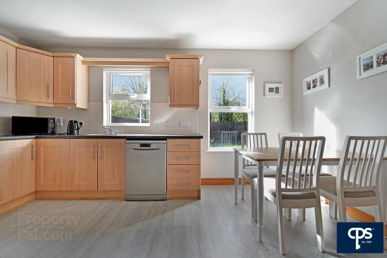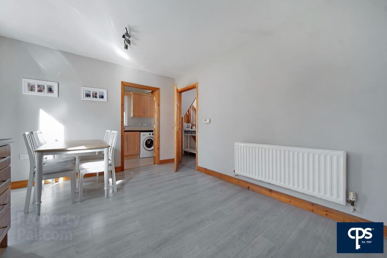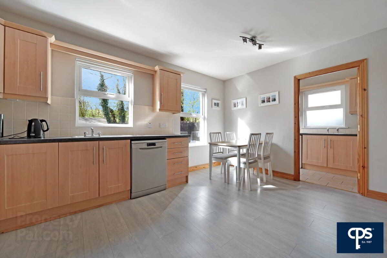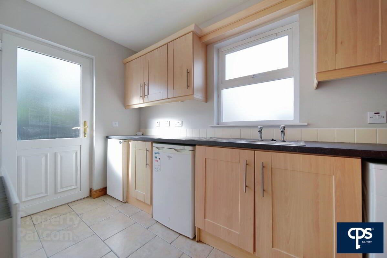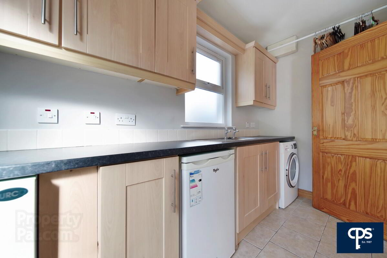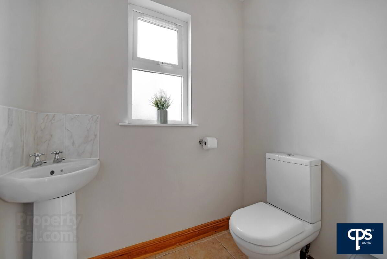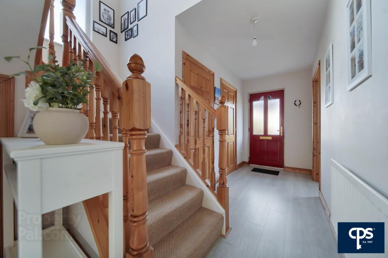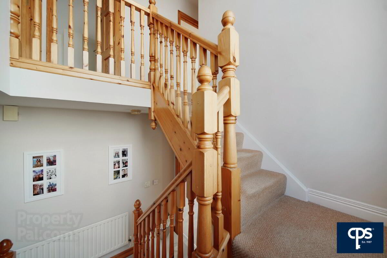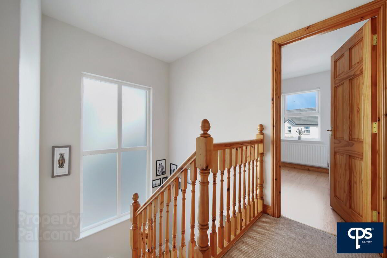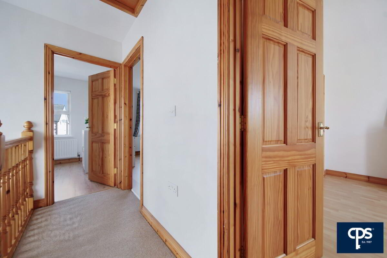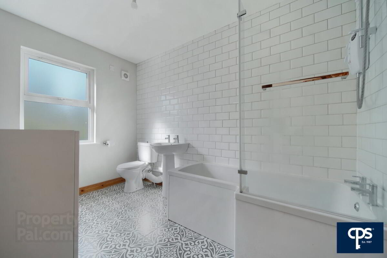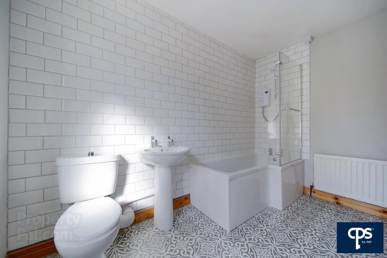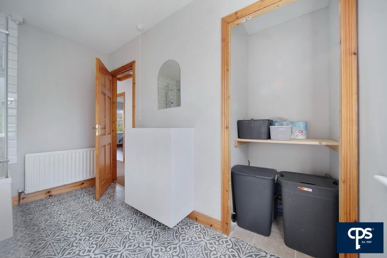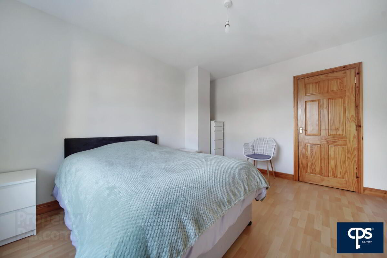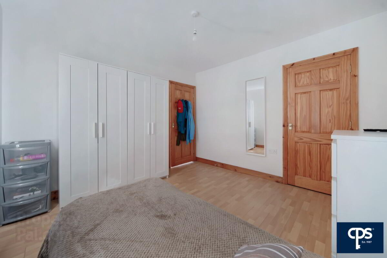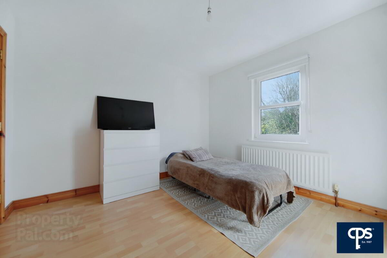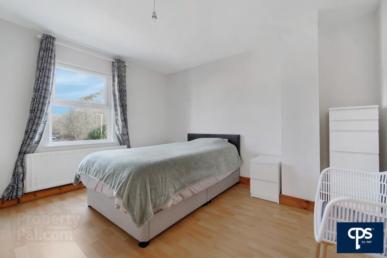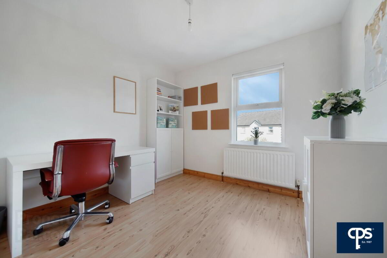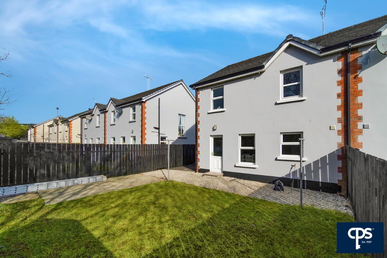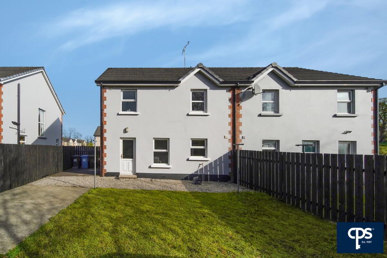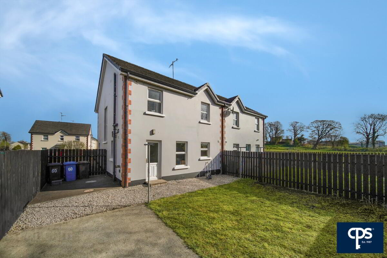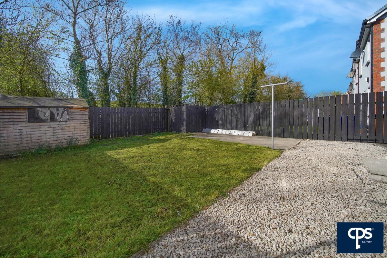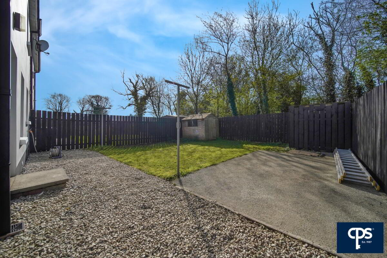60 Mullaghmenagh Meadows,
Omagh, BT78 5QJ
3 Bed Semi-detached House
Offers Over £159,950
3 Bedrooms
1 Reception
Property Overview
Status
For Sale
Style
Semi-detached House
Bedrooms
3
Receptions
1
Property Features
Tenure
Not Provided
Energy Rating
Heating
Oil
Broadband
*³
Property Financials
Price
Offers Over £159,950
Stamp Duty
Rates
£1,015.98 pa*¹
Typical Mortgage
Legal Calculator
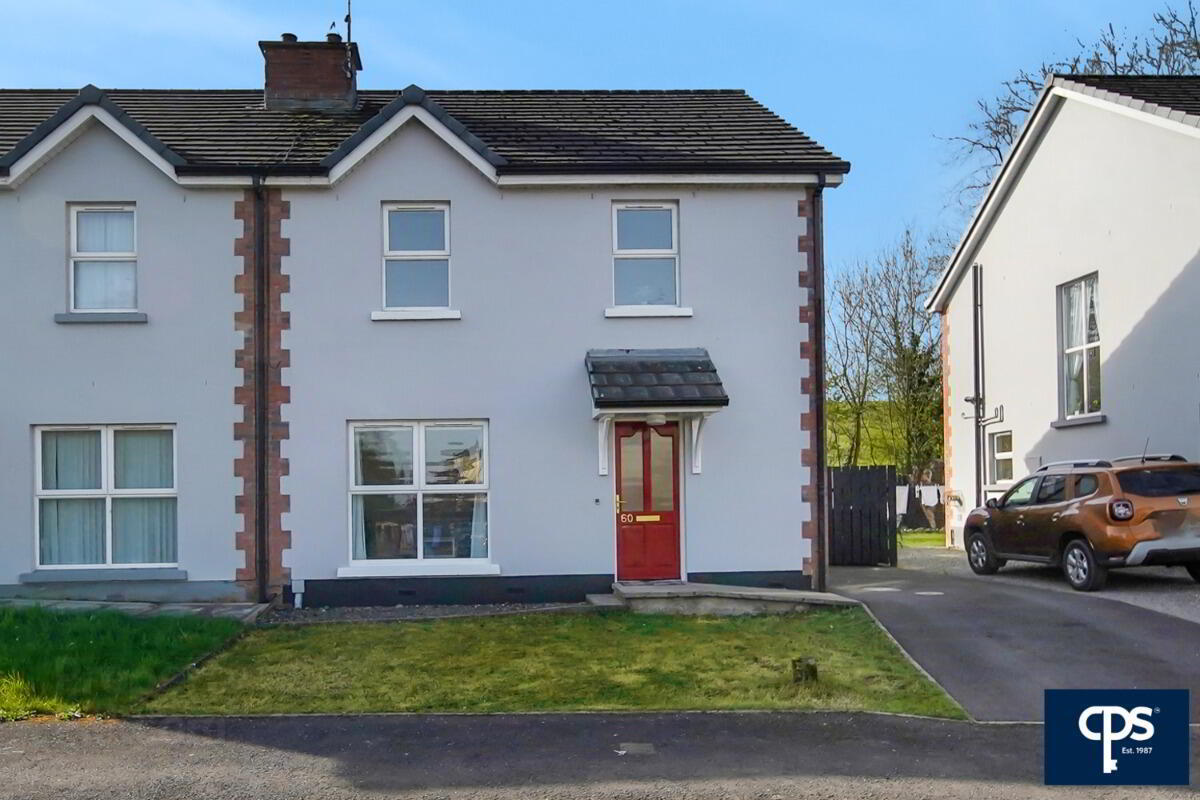
Located in the ever-popular Mullaghmenagh Meadows, this beautifully maintained home offers a perfect opportunity for first-time buyers or young families seeking comfort, convenience, and style in a desirable residential setting.
Accommodation comprises a spacious living room filled with natural light, a modern kitchen/dinette ideal for everyday living and entertaining, and the added benefit of a separate utility room and ground floor WC. Upstairs boasts three generously sized bedrooms and a contemporary family bathroom.
Maintained to a high standard throughout, this home is move-in ready and sure to impress. Early viewing is highly recommended to fully appreciate what this exceptional home has to offer.
- Bright & spacious family living room
- Open-plan kitchen/dinette
- Separate utility room & downstairs WC
- Three well-proportioned bedrooms
- Stylish family bathroom
- Oil-fired central heating & uPVC double glazing
- Tarmac off-street parking
- Enclosed private rear garden laid in lawn
Accommodation:
Entrance Hall - 4.94m x 1.57m
Spacious entrance hall complete with laminate wooden flooring.
Living Room - 4.94m x 3.51m
Bright spacious family living room with a feature fire place and open fire, complete with laminate wooden flooring.
Kitchen / Dining - 4.76m x 3.33m
Complete with an excellent range of high- and low-level units to include integrated electric oven, hobs and extractor fan. Splashback wall tiling with laminate wooden flooring.
Utility - 3.33m x 1.67m
High- and low-level units, plumbed for white goods. Stainless steel sink and drainer. Oil boiler. External door leading to rear garden.
W.C - 1.58m x 1.24m
Toilet, basin & pedestal. Tile flooring.
First Floor
Bedroom 1 - 4.04m x 3.40m
Laminate wooden flooring. Built in wardrobe.
Bedroom 2 - 3.40m x 3.32m
Laminate wooden flooring.
Bedroom 3 - 3.03m x 2.81m
Laminate wooden flooring.
Bathroom - 3.33m x 3.02m
White suite comprising; toilet, basin, pedestal, panelled bath with overhead electric shower. Tile flooring with partial wall tiling.

