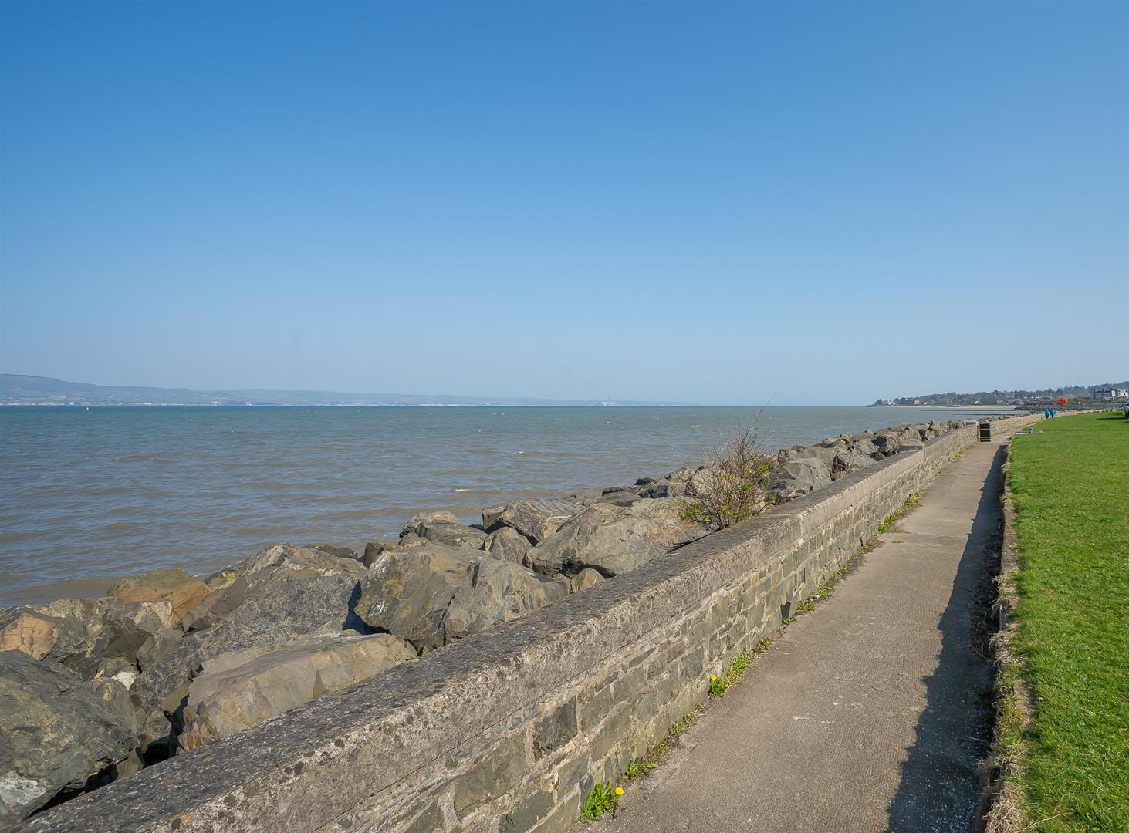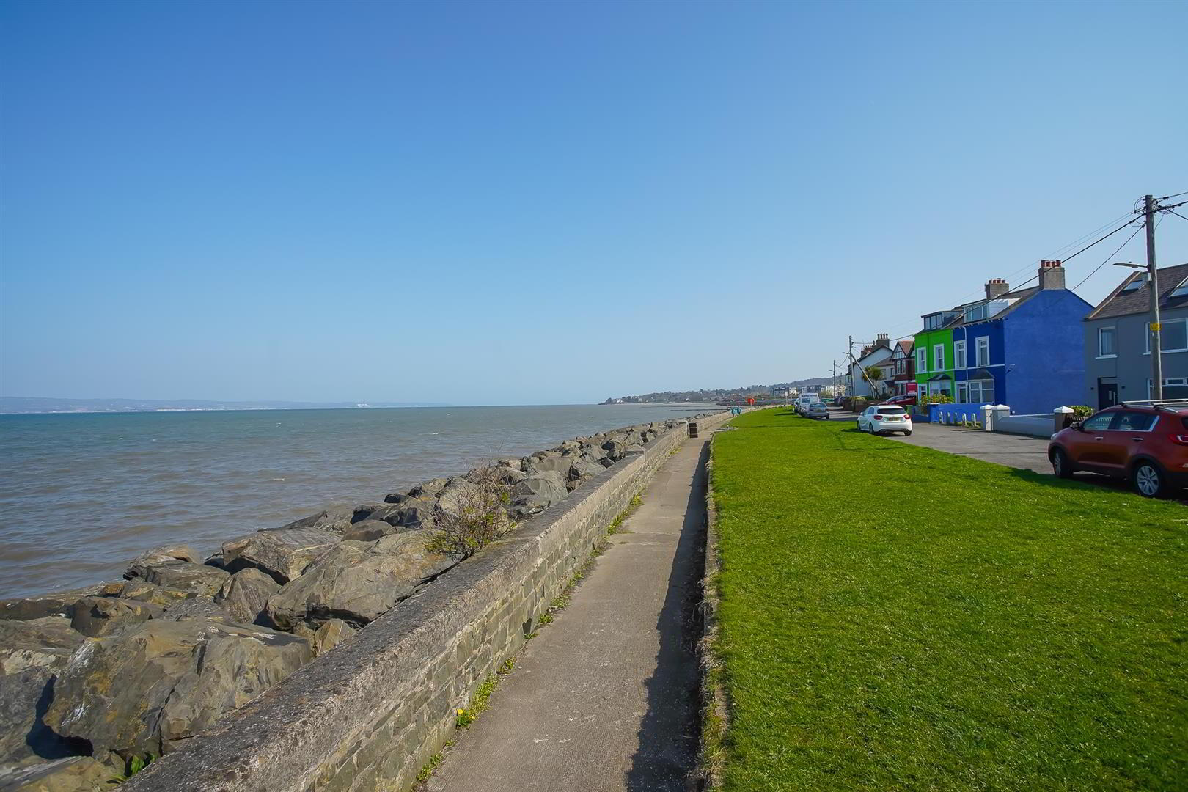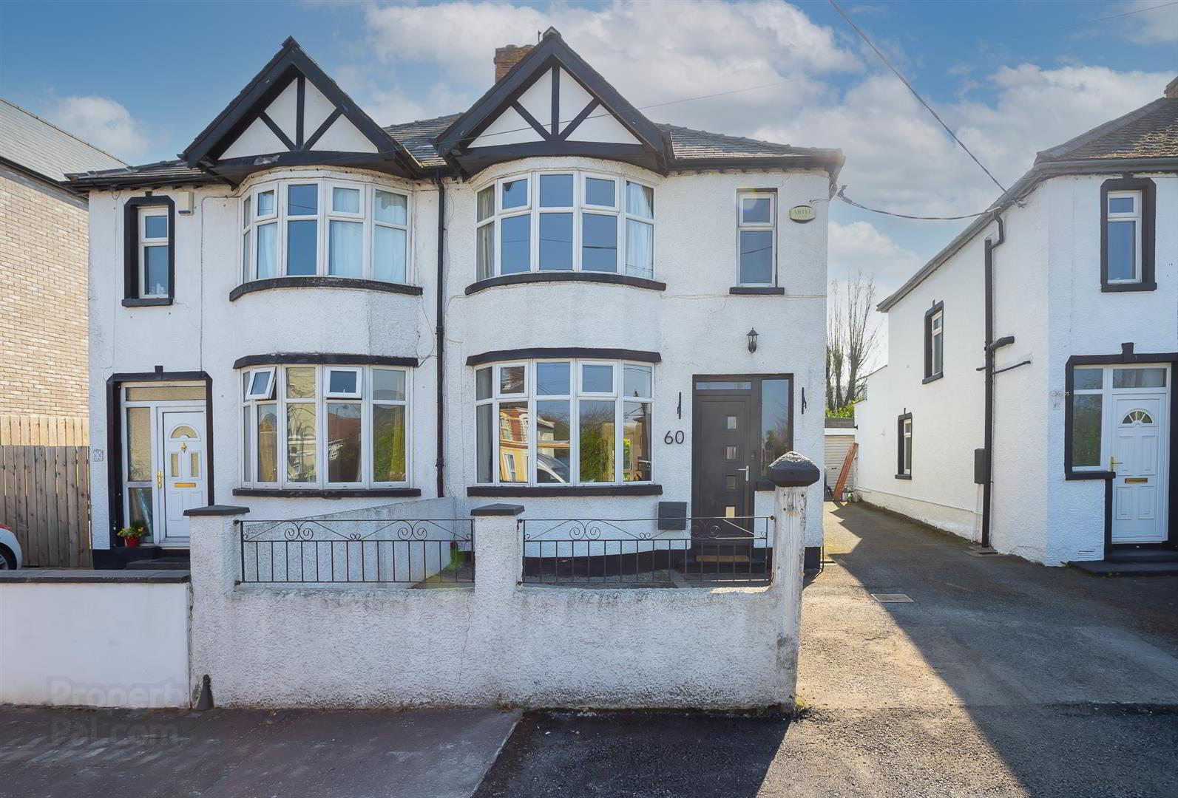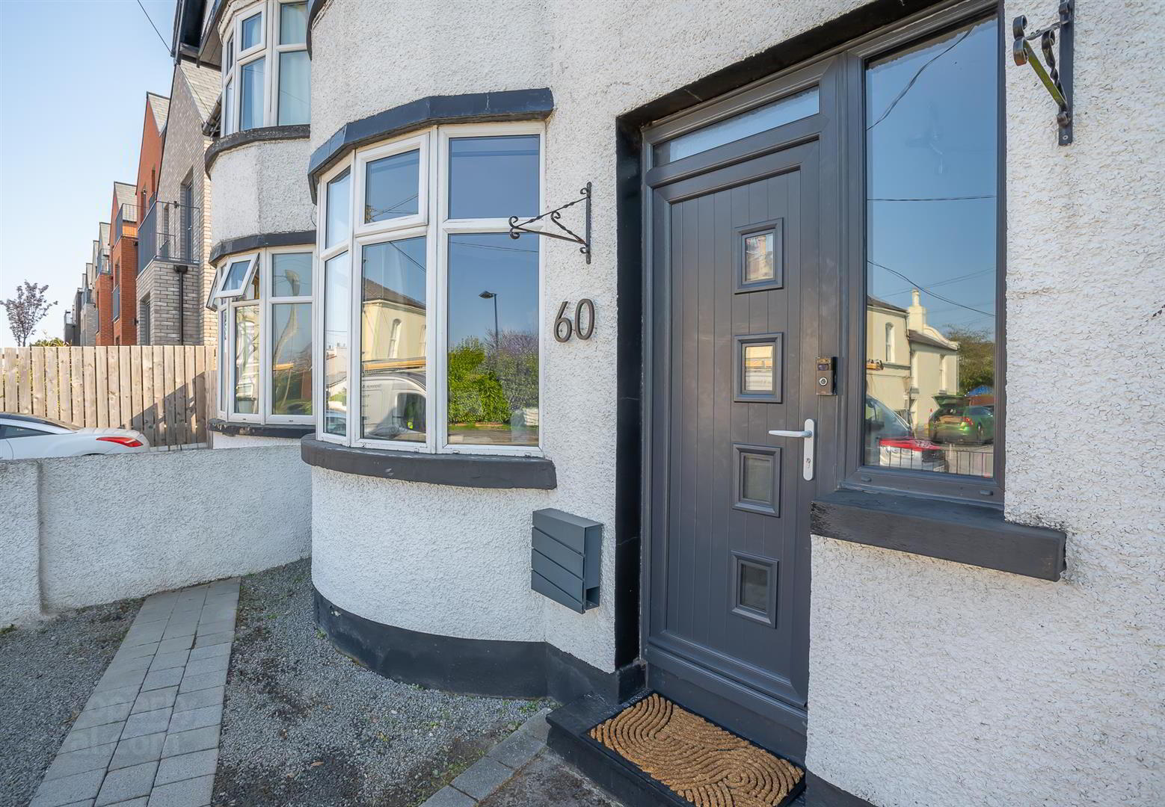60 Kinnegar Drive,
Holywood, BT18 9JQ
3 Bed Semi-detached House
Asking Price £315,000
3 Bedrooms
2 Bathrooms
2 Receptions
Property Overview
Status
For Sale
Style
Semi-detached House
Bedrooms
3
Bathrooms
2
Receptions
2
Property Features
Tenure
Leasehold
Energy Rating
Broadband
*³
Property Financials
Price
Asking Price £315,000
Stamp Duty
Rates
£1,573.77 pa*¹
Typical Mortgage
Property Engagement
Views All Time
3,107
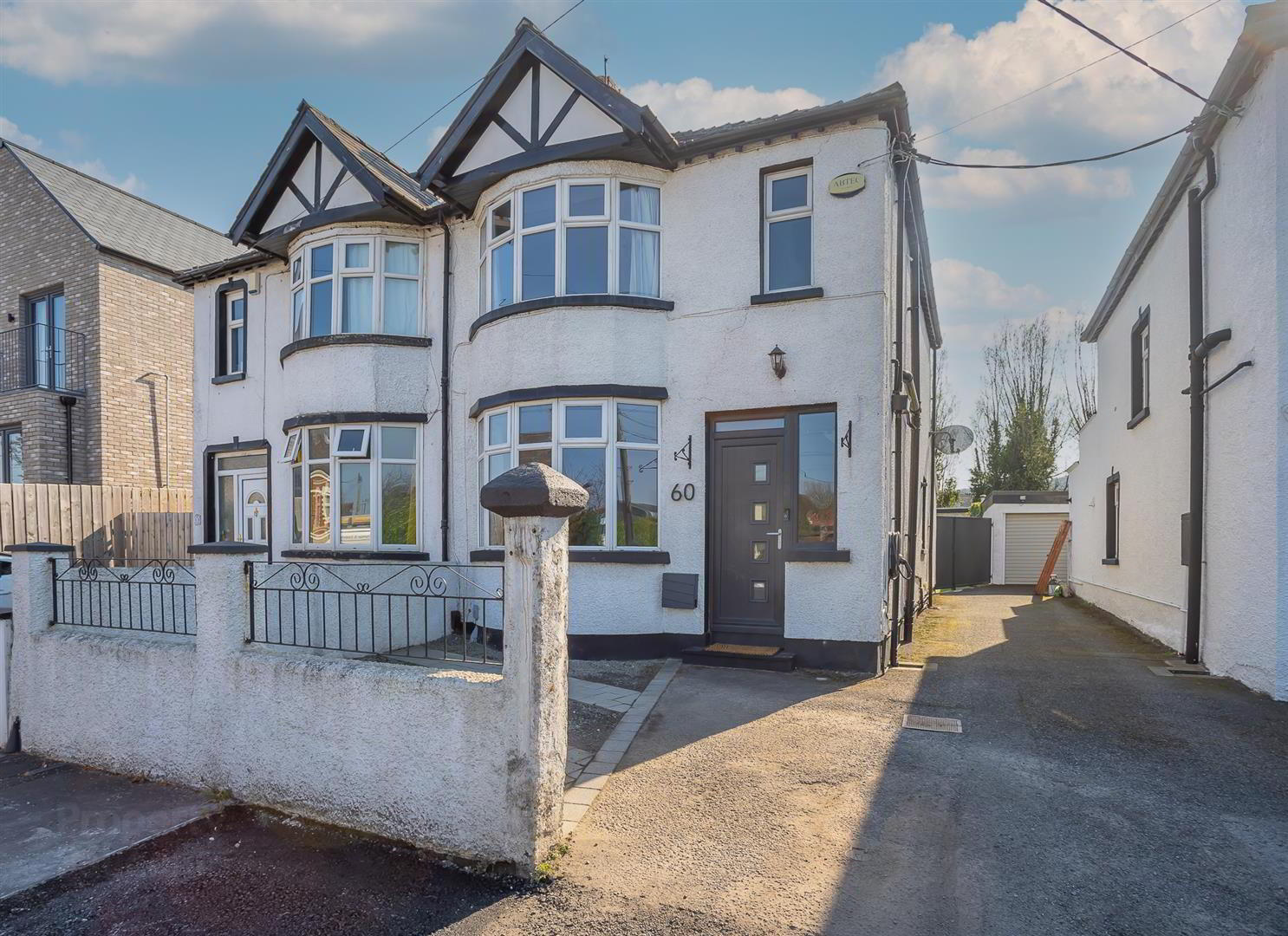
Features
- A stylish three bed semi-detached home in a highly sought after location
- Stunning sea views over Belfast Lough
- Modern kitchen with Smeg appliances, kitchen island and direct access onto rear garden
- A spacious open plan living dining room with a large bay window and sea views
- Downstairs W/C
- Three excellent bedrooms, master with bay window and seaviews
- A subtantial family shower room with corner shower
- Sociable paved rear garden with with sunken firepit
- Large detached garage, currently used as home gym and workshop
- Walking distance to Holywood town centre and North Down coastline
HMK Property is delighted to introduce No.60 Kinnegar Drive, Holywood to the sales market. This stylish three bed semi-detached home is a stone's through away from the North Down coastline and Holywood town centre. On the ground floor there is a spacious entrance hall leading to a large open plan living/dining area, with panel walls, large bay window with direct seaviews, and laminate wood flooring. The bright modern shaker style kitchen has excellent storage, with a large kitchen island, integrated 'Smeg' appliances to include a five ring gas hob and double oven and direct access onto a sunny patio/garden area with sunken fire-pit with bench seating, ideal for outdoor entertaining. Off the kitchen there is a useful utility space plumbed for washer/dryer with additional storage along with a useful downstairs W/C. On the first floor there are three excellent bedrooms, the master with an attractive bay window and views overlooking the North Down coastline, a second spacious bedroom overlooking the rear of the property and a third, currently used as a home office along with a large family shower room with corner shower, low flush W/C, and bidet. Externally there is off street parking for at least two cars and and an electric car charger with ample on street parking. At the rear of the property there is a sunny patio and garden with a stylish sunken firepit with seating, composite decking area and direct access to a large double garage currently used as an impressive home gym, and workshop. Given No.60s location, and finish this will appeal to a host of purchasers. To book a viewing contact HMK Property today on 02890399712
- GROUND FLOOR
- Leading to..
- ENTRANCE HALL 4.47m x 3.07m (14'7" x 10'0")
- Bright entrance hall with laminate wood flooring, skirting and cornice ceiling leading to staircase and ground floor accommodation
- LIVING ROOM 4.37m x 3.07m (14'4" x 10'0")
- A bright living room with wood panelled walls, laminate wood flooring and a large bay window with sea views.
- DINING AREA 3.68m x 2.92m (12'0" x 9'6")
- A stylish dining area with panelled walls, laminate wood flooring and skirting.
- KITCHEN 4.72m x 3.71m (15'5" x 12'2")
- A large open plan kitchen dining area with an excellent range of high and low level units, integrated appliances to include a Smeg gas hob, Smeg double oven, a large kitchen island with seating ideal for casual dining. Double doors leading to a sunny south facing patio and garden
Just off the kitchen there is a utility space plumbed for washer/dryer. - DOWNSTAIRS W/C
- A useful low downstairs W/C with flush W/C, wash hand basin and recess spotlights
- FIRST FLOOR
- Carpeted landing leading to...
- MASTER BEDROOM 4.65m x 3.07m (15'3" x 10'0")
- A spacious master bedroom with large bay widow and sea views to the North Down coastline
- BEDROOM TWO 3.68m x 2.77m (12'0" x 9'1")
- A large double bedroom with views overlooking the rear garden and patio.
- BEDROOM THREE 2.29m x 1.85m (7'6" x 6'0")
- Bedroom three is currently used as a home office overlooking the rear of the property
- FAMILY SHOWER ROOM
- A large shower room with low flush W/C, bidet, wash hand basin, fully tiled walls and flooring and a chrome heated towel rail.
- OUTSIDE
- To the front of the property is a paved driveway to allow for off street parking with an added advantage of an electrical car charger and additional on street parking. At the rear of the property there is south facing patio and garden with a stylish sunken firepit, composite decking ideal for outdoor dining and access to a large detached garage.
- GARAGE 6.73m x 5.97m (22'0" x 19'7")
- A large detached garage currently being used as a home gym and workshop.


