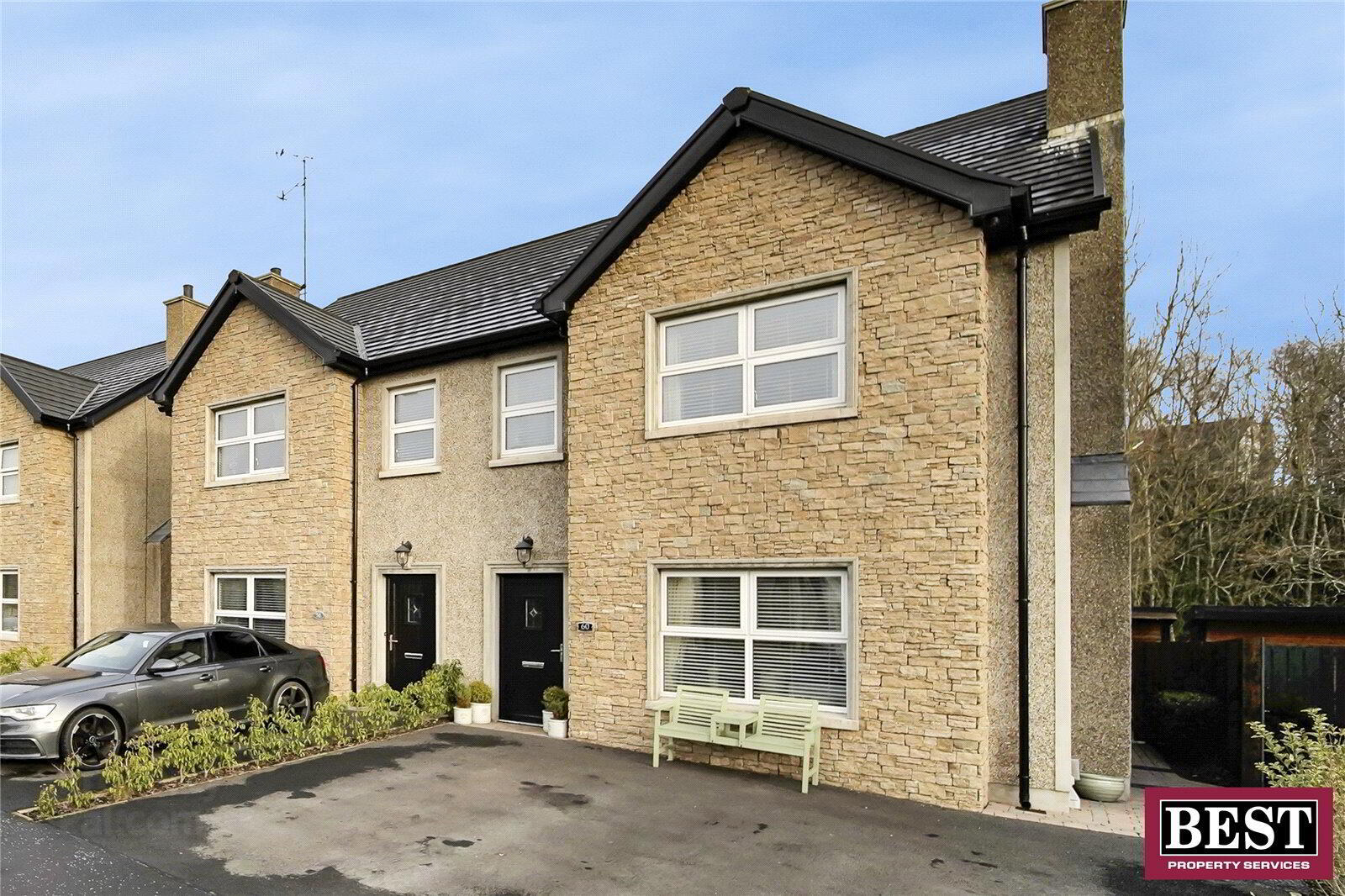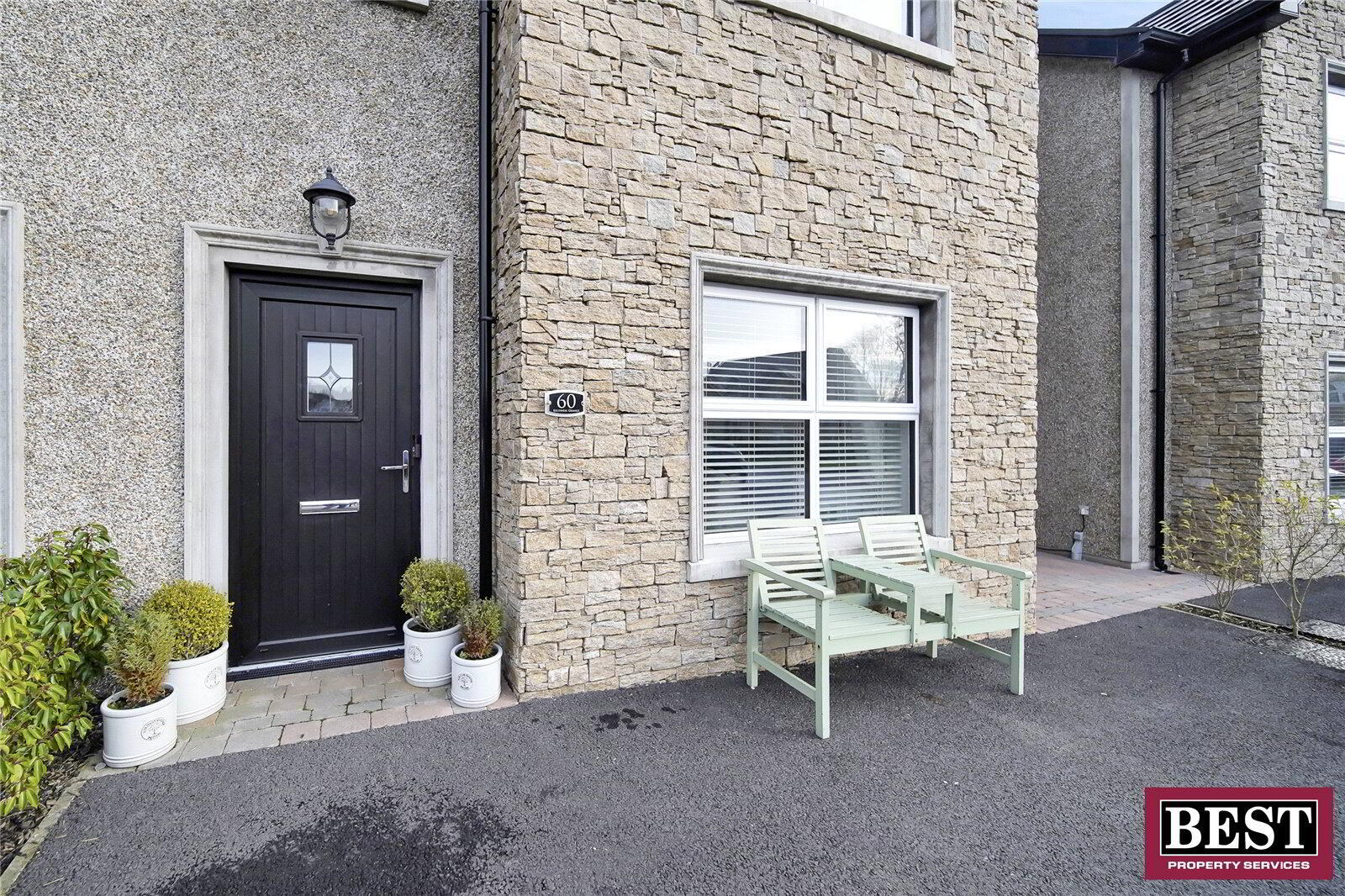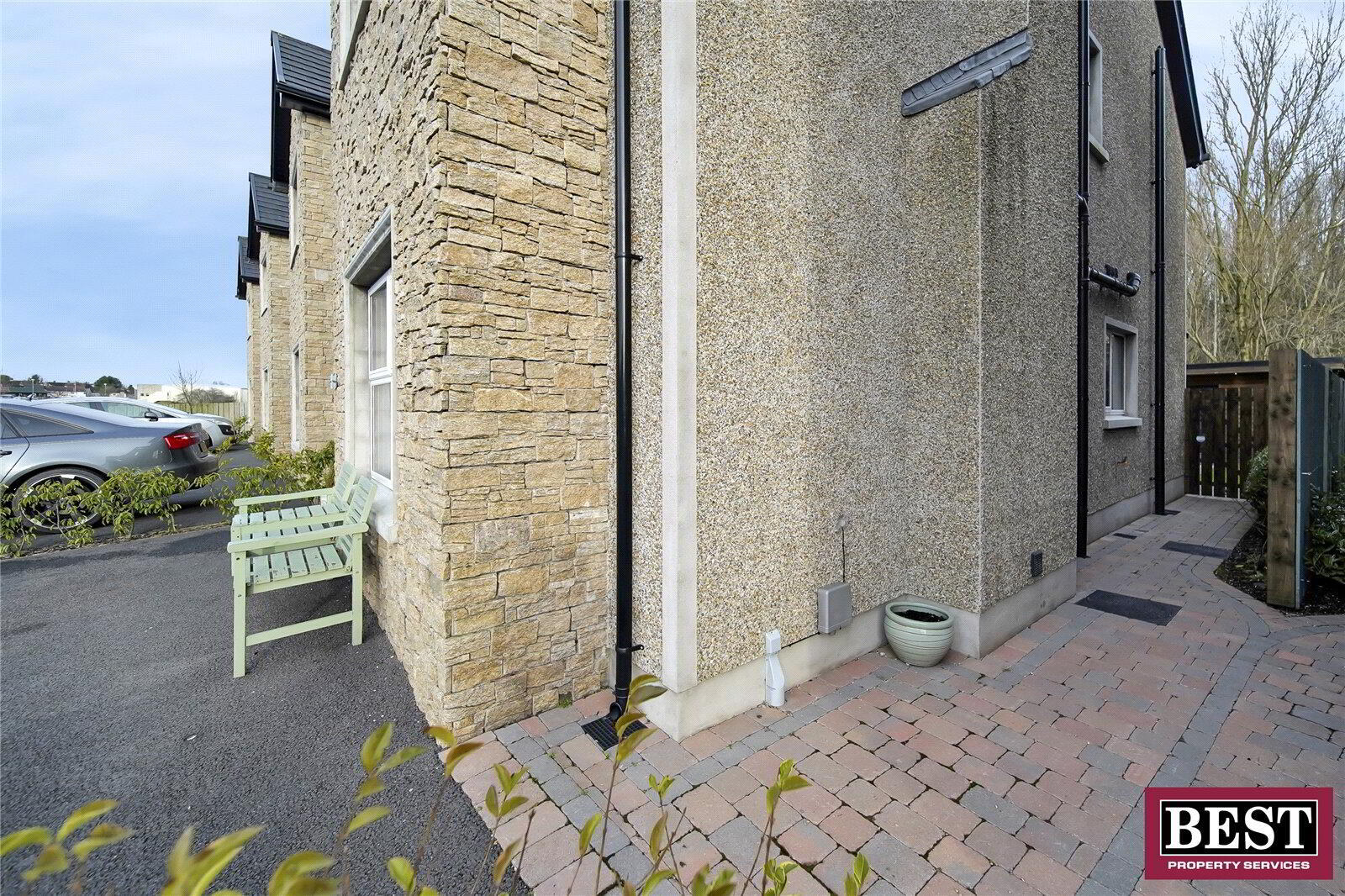


60 Killymeal Grange,
Dungannon, BT71 6WQ
3 Bed Semi-detached House
Sale agreed
3 Bedrooms
Property Overview
Status
Sale Agreed
Style
Semi-detached House
Bedrooms
3
Property Features
Tenure
Not Provided
Energy Rating
Broadband
*³
Property Financials
Price
Last listed at Guide Price £205,000
Rates
£1,173.25 pa*¹
Property Engagement
Views Last 7 Days
130
Views Last 30 Days
2,735
Views All Time
6,693

Contemporary Semi-Detached House in a sought-after location. This 3-bedroom property boasts a garden and off-street parking. Perfect for families seeking a stylish and convenient home. Viewing highly recommended.
Welcome to this stylish and modern semi-detached house located in a sought after location off Killymeal Rd in Dungannon. This is a new listing and we recommend early viewing.
This stunning property, boasts three well-appointed bedrooms, perfect for a growing family or a couple seeking ample space.
The interior of the house is beautifully designed, with a contemporary aesthetic and high-quality finishes throughout. The photos will give you an idea of the splendid space on offer.
The house features a spacious private garden to the rear, which has the added benefit of a garden room. Additionally, to the front , there is convenient off-street parking.
For further information, or to arrange a viewing, please contact our Dungannon office on 028 8772 2663.
- Entrance Hall
- 5.533m x 1.925m (18'2" x 6'4")
Tiled flooring leading to stairway which is carpeted, PVC front door, power points, coving, double panel radiator with feature timber radiator cover. - Living Room
- 3.586m x 4.965m (11'9" x 16'3")
Wood effect tiled flooring, power points, TV point, double panel radiator, fireplace with wood-burning stove, stone inset with granite hearth and surround, coving. - Kitchen/Dining Room
- 3.767m x 6.277m at widest (12'4" x 20'7")
Wood effect tiled flooring double panel radiator, range of high and low level kitchen storage units, larder units, electric fan oven and grill, integrated dishwasher, bin storage, five ring electric hob, Elica extractor hood, stainless steel sink, chrome power points, tiled splashback, TV point, coving. - Utility Room
- 2.764m x 1.729m (9'1" x 5'8")
Wood effect tiled flooring, double panel radiator, white PVC door with glazing, high and low level storage units with tiled splashback, plumbed for washing machine and space for tumble dryer, 1 bowl stainless steel sink, extractor fan. - W/C
- 1.232m x 1.731m (4'1" x 5'8")
Mosaic tiled flooring, extractor fan, chrome heated towel rail, white ceramic W.C and wash hand basin, recessed lighting. - Landing
- Carpeted, double panel radiator, power points, access to attic which is partially floored, lighting.
- Bedroom 1
- 2.084m x 3.168m (6'10" x 10'5")
Carpet flooring, double panel radiator, power points, panelled wall. - Bedroom 2
- 3.172m x 3.416m (10'5" x 11'2")
Double panel radiator, power points, TV point, carpet - Master Bedroom
- 3.592m x 3.753m + 1.836m x 1.719m (11'9" x 12'4")
Double panel radiator, carpet flooring, hot-press, power points, TV point. - Ensuite Bathroom
- 1.110m x 2.514m (3'8" x 8'3")
Tiled flooring, half tiled walls, white ceramic W.C, wash hand basin with storage unit, chrome heated towel rail, wall mounted mirror with lighting, Redring electric shower unit, extractor fan. - Dressing Room
- 1.922m x 2.45m (6'4" x 8'0")
Carpet flooring, double panel radiator, fitted shelving and wardrobe. - Bathroom
- 2.074m x 2.329m (3.326m at widest) (6'10" x 7'8")
Tiled flooring, half tiled walls, white ceramic W.C and wash hand basin with storage unit, wall mounted mirror with lighting, shower with dual heads, free standing ceramic white bath, wall mounted chrome heated towel rail, extractor fan. - Exterior
- Brick over patio area, garden in lawn, large garden room with PVC glazed doors (3.704m x 4.786m), outside water tap, enclosed rear garden, front tarmac driveway, security camera system, wired for alarm.




