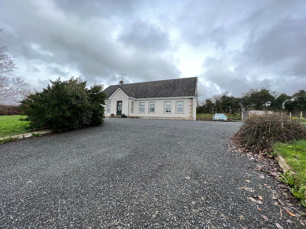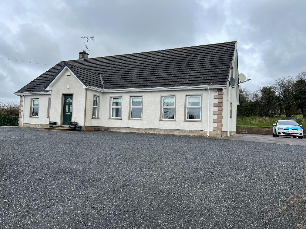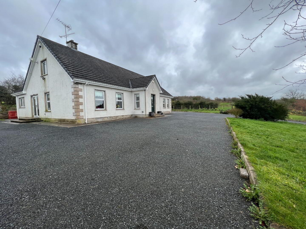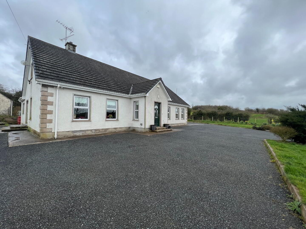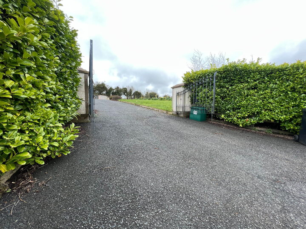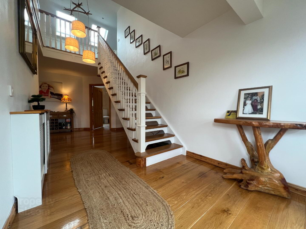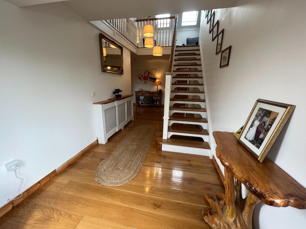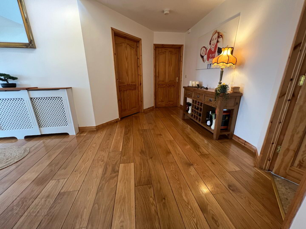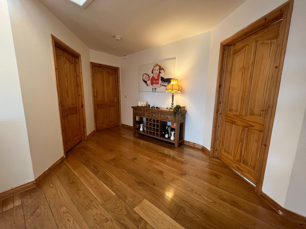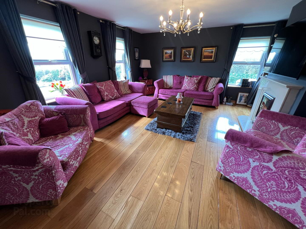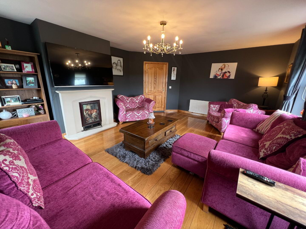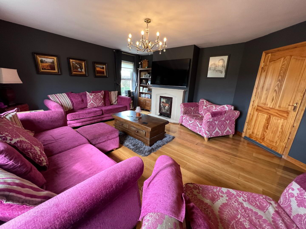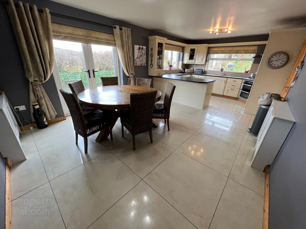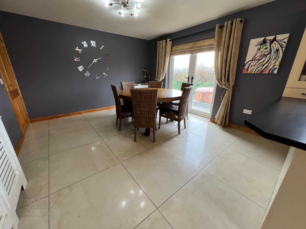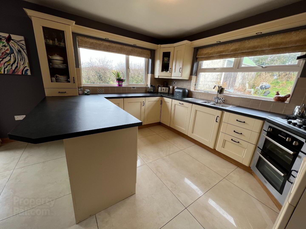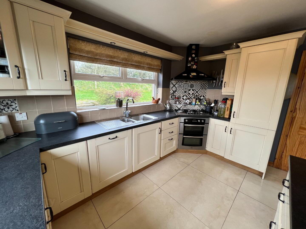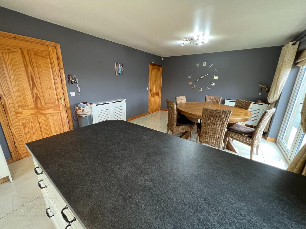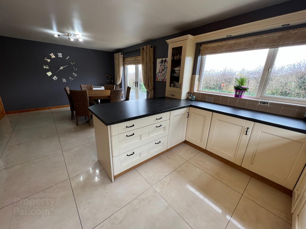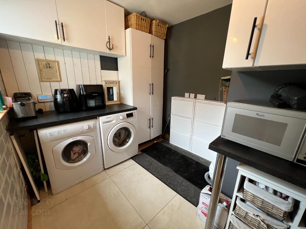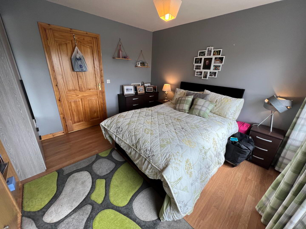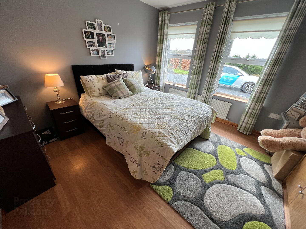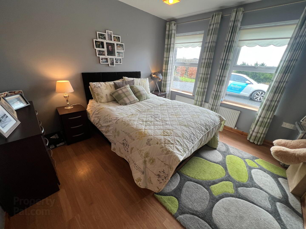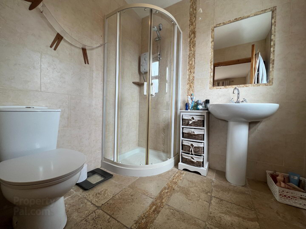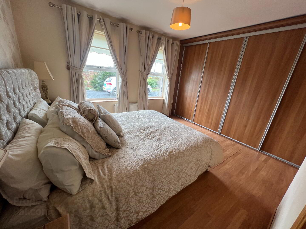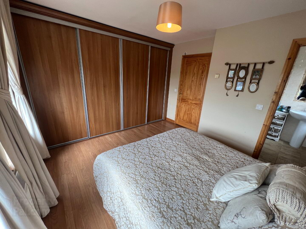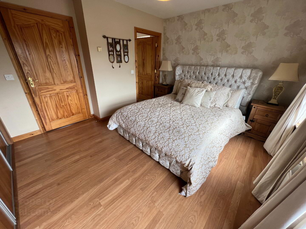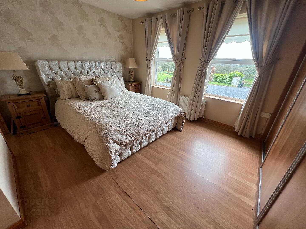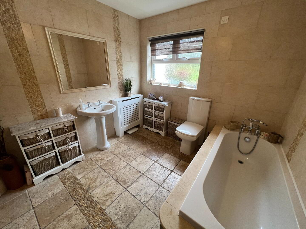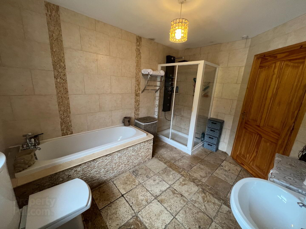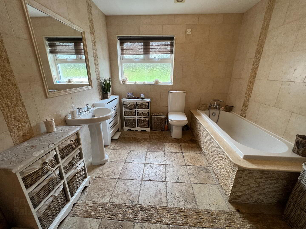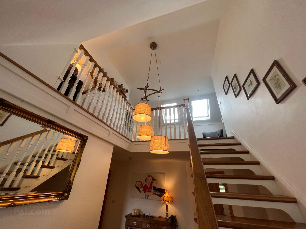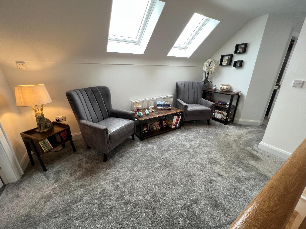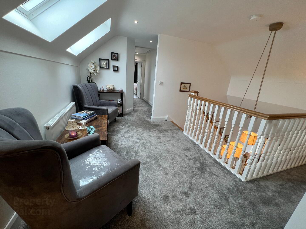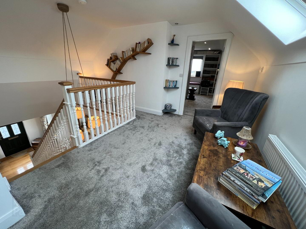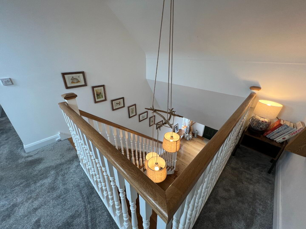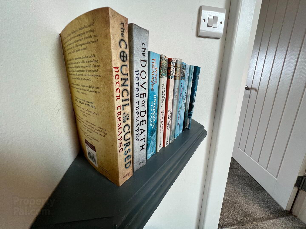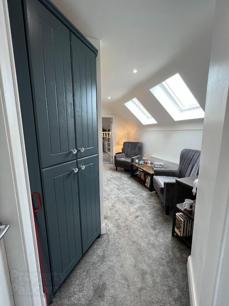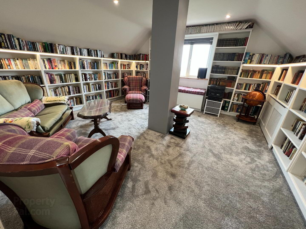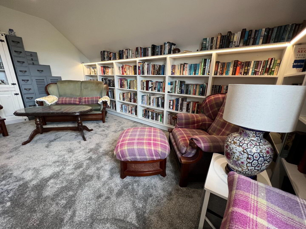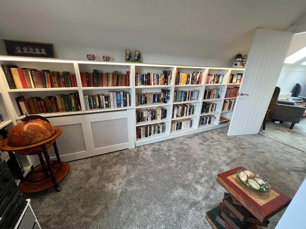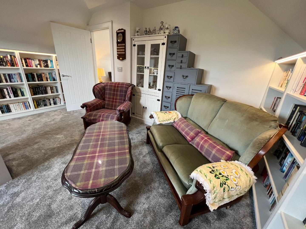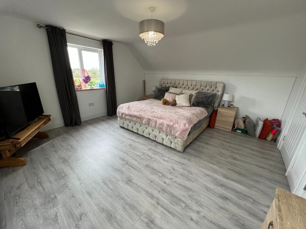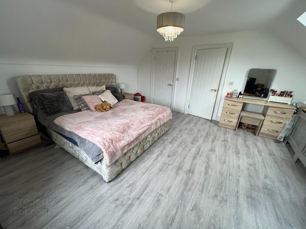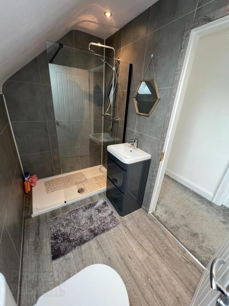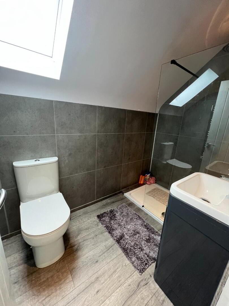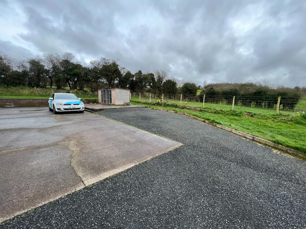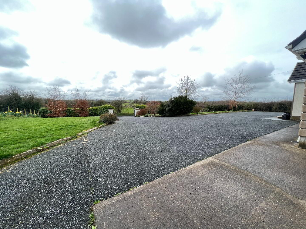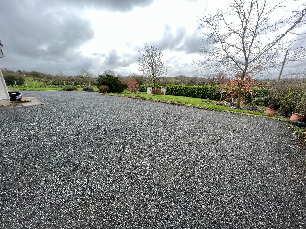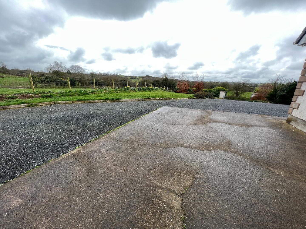60 Crossbane Road,
Derrynoose, BT60 3HF
6 Bed Detached Bungalow
Offers Over £280,000
6 Bedrooms
3 Bathrooms
2 Receptions
Property Overview
Status
For Sale
Style
Detached Bungalow
Bedrooms
6
Bathrooms
3
Receptions
2
Property Features
Tenure
Freehold
Heating
Oil
Broadband
*³
Property Financials
Price
Offers Over £280,000
Stamp Duty
Rates
£1,847.83 pa*¹
Typical Mortgage
Legal Calculator
Property Engagement
Views Last 7 Days
360
Views Last 30 Days
1,680
Views All Time
33,729
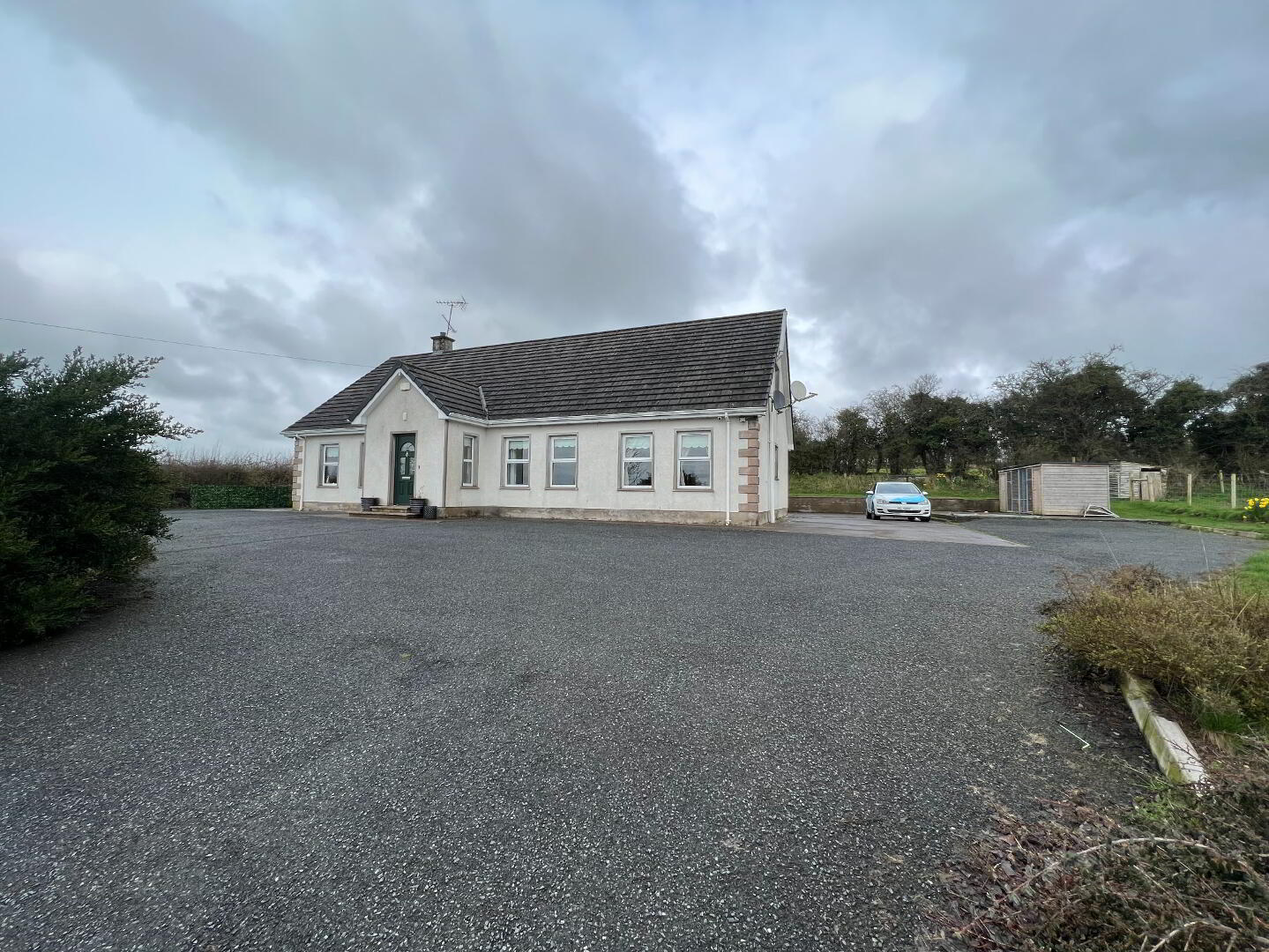
Redian Real Estate are pleased to welcome this fantastic detached bungalow to the open market. Situated on the Crossbane Road, No. 60 offers great panoramic views of the surrounding countryside. Comprising of 6 bedrooms and 2 reception rooms, this property is sure to be a perfect family home and reside in a quiet countryside location. For more information please contact our Armagh Branch on 02837522200 or [email protected]
Summary
- Detached Bungalow
- Six Bedrooms
- Mature Surrounding Gardens
- Private Driveway
- Oil Fired Central Heating
- UPVC Double Glazing Windows
Kitchen / Dining Area - 6.95m x 3.77m
Fully fitted kitchen offering high and low units. Integrated appliances to include, dishwasher, fridge freezer, double oven / grill and a gas hob cooker with over head extractor fan. Large breakfast isle, large dining area with patio doors and ceramic tiled flooring.
Utility Room - 2.89m x 2.51m
Large utility room with ceramic tiled flooring high and low units, plumbed for washing machine and tumble dryer.
Guest WC / Storage - 1.76m x 0.97m
Currently used as storage plumbed for WC and wash hand basin.
Main living room - 5.43m x 4.28m
Large living room with solid oak flooring. Open fire place with gas in set and stone surrounds, 2 x T.V points.
Main bathroom - 3.45m x 2.65m
Four piece suite comprising of bath tub, WC, wash hand basin and rainfall shower. Fully tiled walls and flooring, large wall mirror.
Bedroom 1 / Master - 4.33m x 3.51m
Large double bedroom with built in sliding wardrobes, wooden style flooring and a three piece en suite comprising of WC, wash hand basin and electric shower.
Bedroom 2 - 3.49m x 3.17m
Large double bedroom with ample wardrobe space and wooden style flooring.
Bedroom 3 - 3.51m x 3.02m
Large double bedroom with built in storage with a pull down double bed. Currently used as a study.
Bedroom 4 - 3.54m x 3.48m
Large double bedroom with ample wardrobe space and wooden style flooring.
First Floor
Bedroom 5 - 4.76m x 4.44m
Large double bedroom with walk in wardrobe, wooden style flooring and TV point.
Bedroom 6 / Library - 4.34m x 4.68m
Currently used as a library, fully book shelved, carpeted flooring, sitting area and access to eves / attic space for storage.
Landing
Large landing with sitting area and carpeted flooring.
Shower-room - 2.64m x 1.46m
Three piece suite comprising of WC, wash hand basin and a double basin, shower with rainfall head, tiled walls.
Hot-press / Storage room
Sizable storage room.


