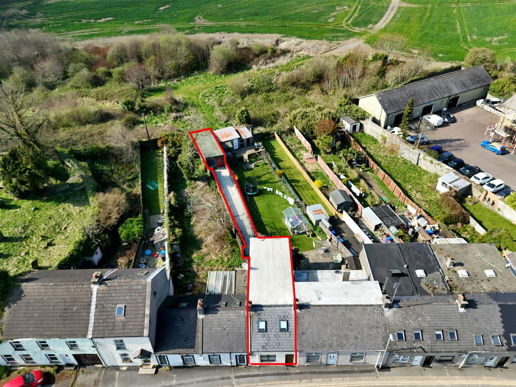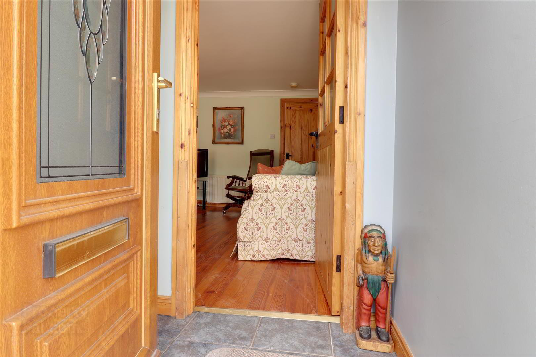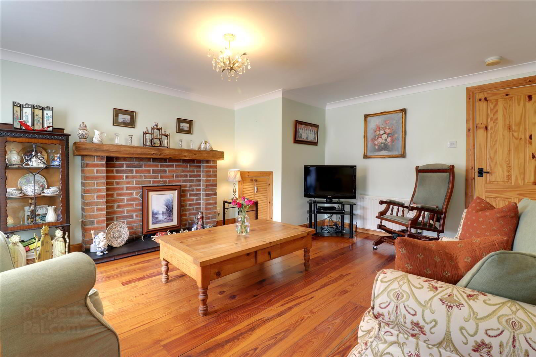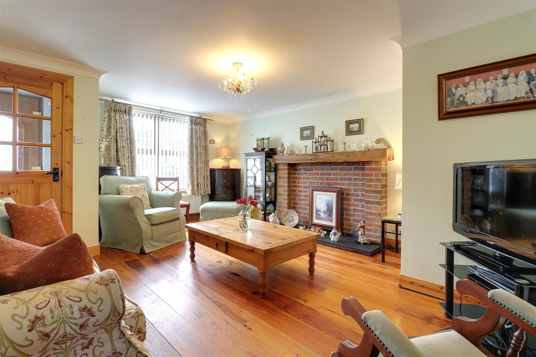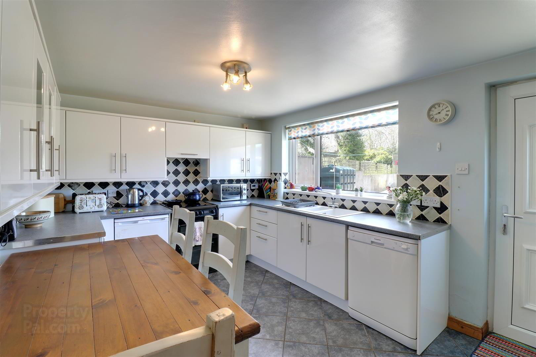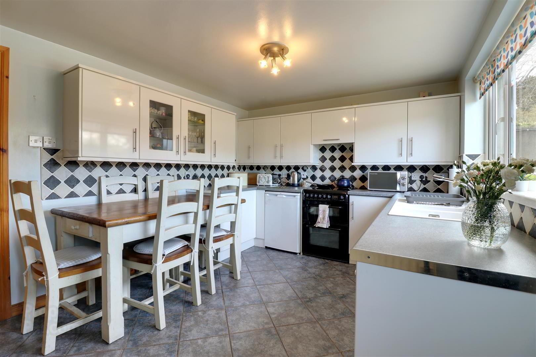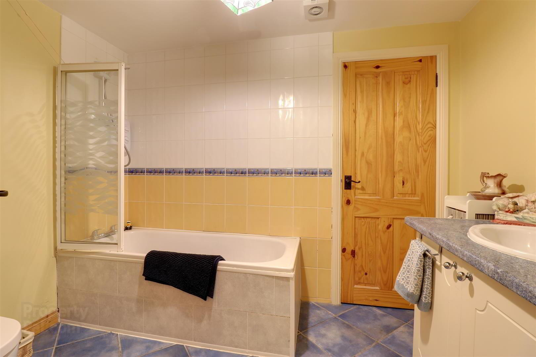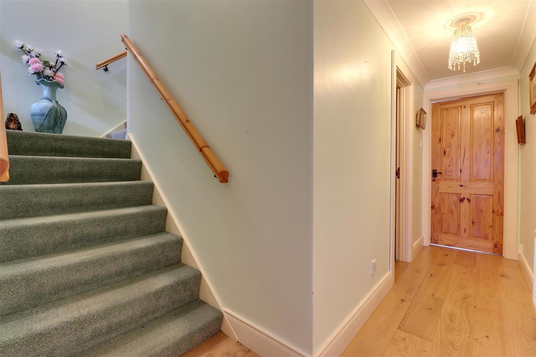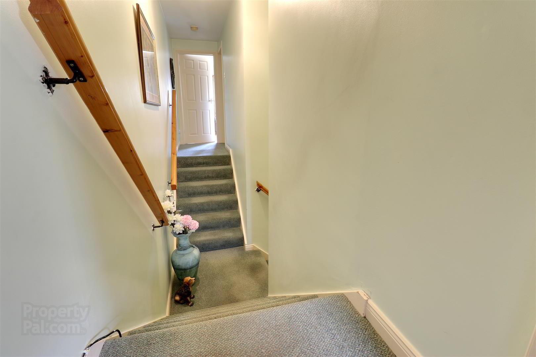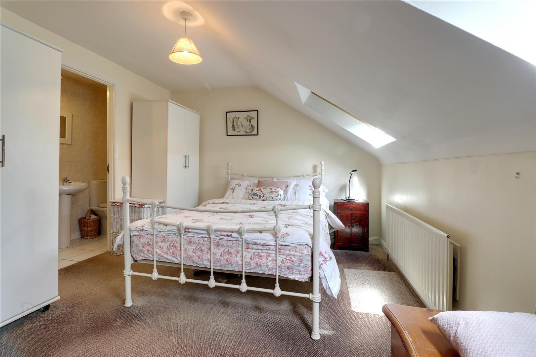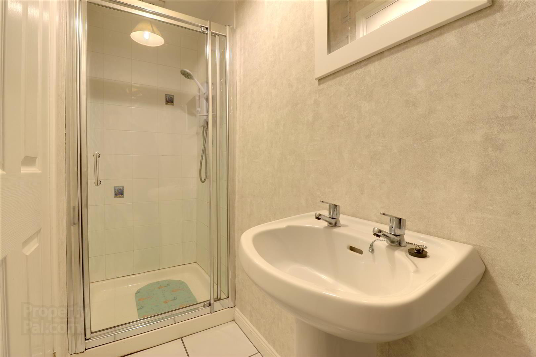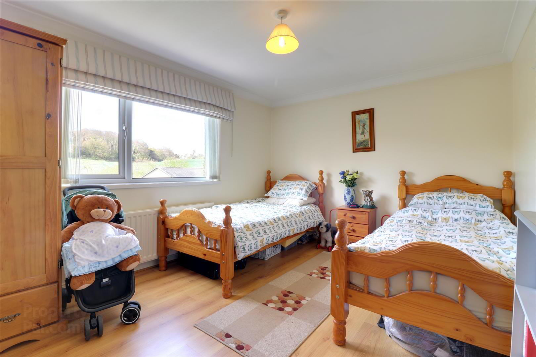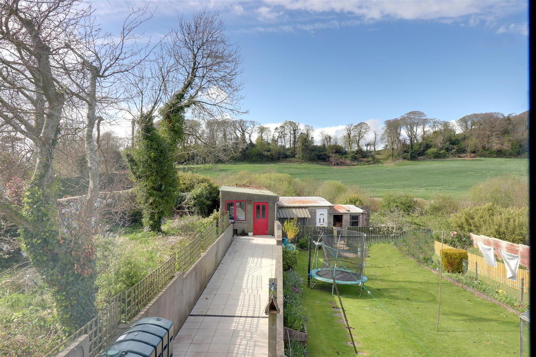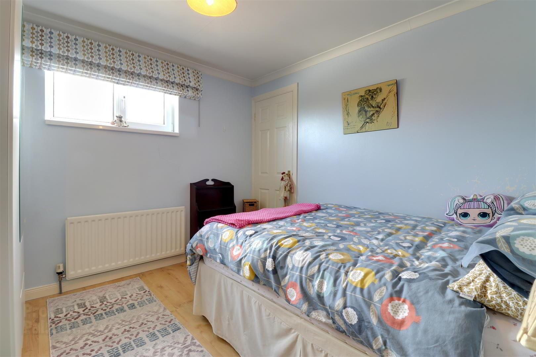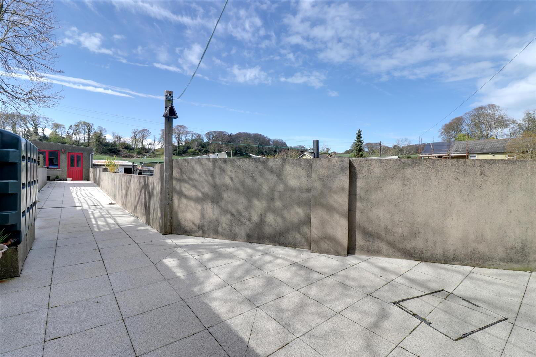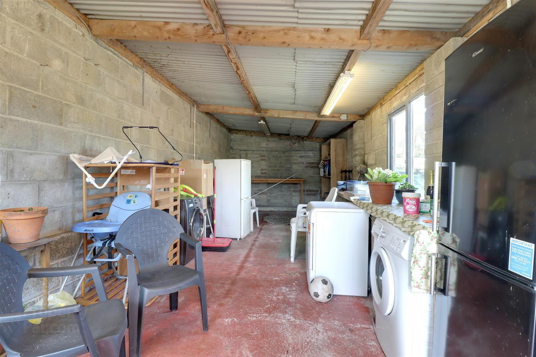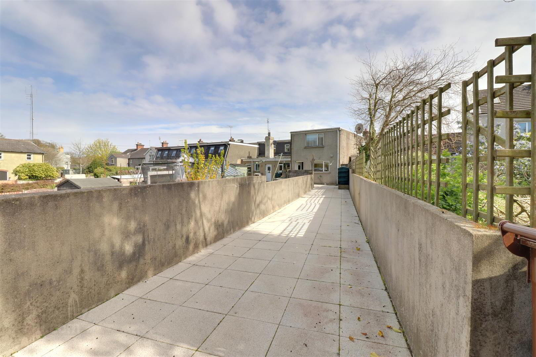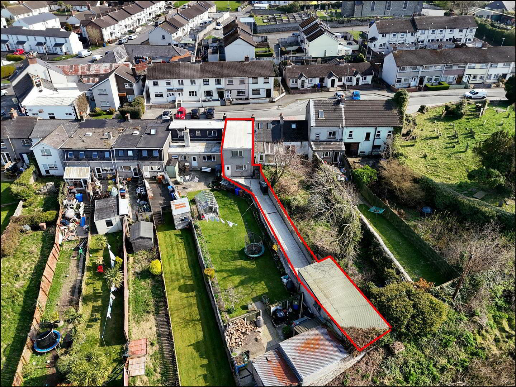60 Church Street,
Portaferry, Newtownards, BT22 1LT
3 Bed Mid-terrace House
Offers Over £125,000
3 Bedrooms
2 Bathrooms
1 Reception
Property Overview
Status
For Sale
Style
Mid-terrace House
Bedrooms
3
Bathrooms
2
Receptions
1
Property Features
Tenure
Freehold
Broadband
*³
Property Financials
Price
Offers Over £125,000
Stamp Duty
Rates
£810.73 pa*¹
Typical Mortgage
Legal Calculator
In partnership with Millar McCall Wylie
Property Engagement
Views All Time
1,431
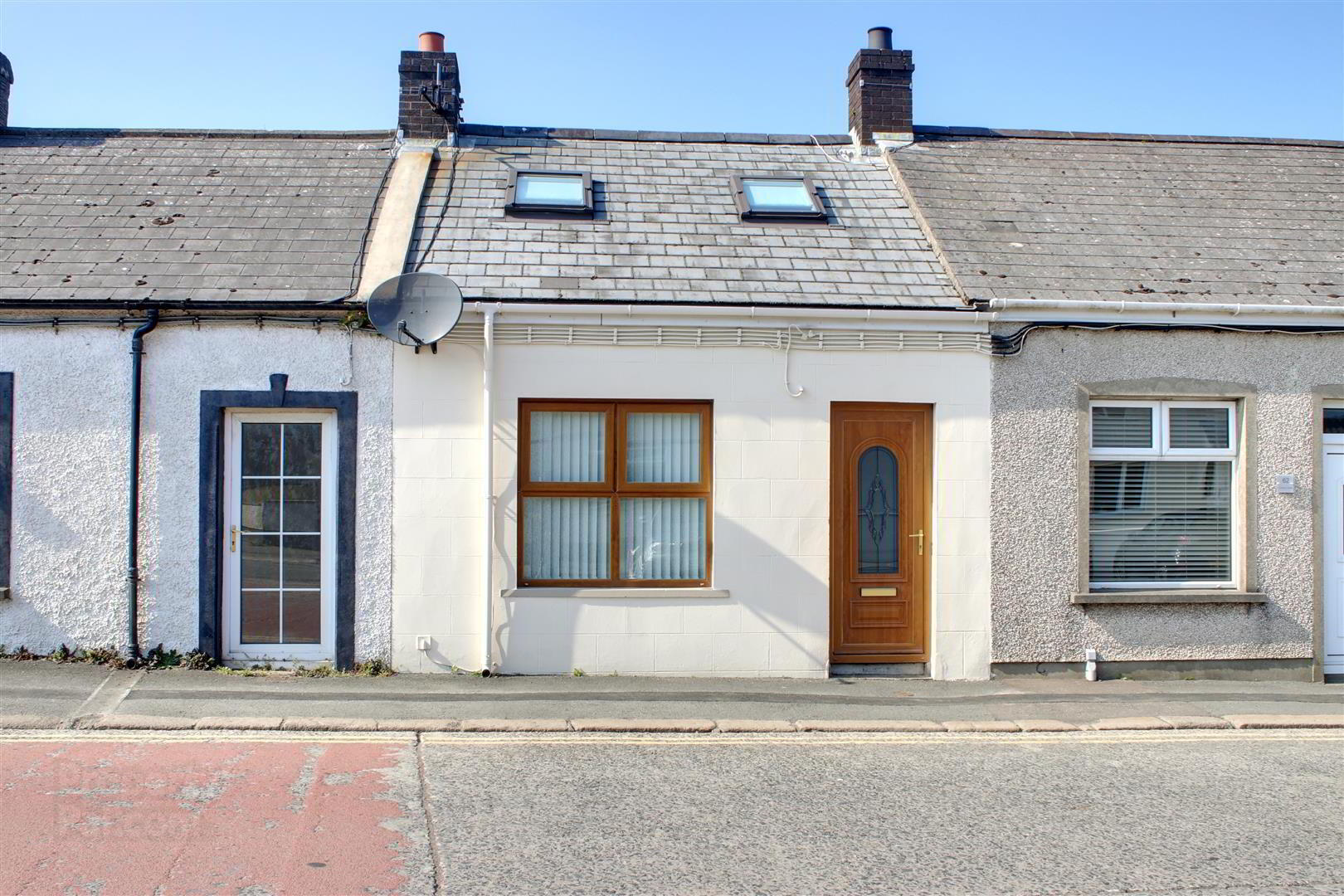
Features
- Deceptively spacious terraced cottage
- Double storey extension to rear
- 3 double bedrooms - Master en-suite
- Lounge with feature fireplace
- Kitchen/diner
- Ground floor bathroom
- Landscaped patio garden to rear with workshop
- uPVC double glazing - oil fired central heating
- Ideal permanent home, holiday home or buy to let
- Close to Strangford Lough and Exploris aquarium.
I love these properties that appear to be one thing but turn out to be something altogether bigger and better. A charming terraced bungalow fascade gives way to a spacious home with 3 double bedrooms, including a master with en-suite, by virtue of an impressive double storey rear extension.
The property is full of charm and has been in long term family ownership - family was everything in this home and it shows. Upon entering via the porch you'll access the lounge, with real wood flooring and feature fireplace. Proceed through to the rear hallway and you'll discover the first hints of so much more with stairs leading to the first floor, a family bathroom and a kitchen/diner, looking out over the paved patio and countryside to the rear. On the first floor you'll find those 3 double bedrooms, including a master with en-suite shower room, and a second with lovely countryside views.
To the rear you'll find a fully paved patio which leads to the detached workshop, ideal for a variety of hobbies and interests but also plumbed for utilities. The property benefits from uPVC double glazing & fascia and oil fired central heating.
The entire home is well loved and would make an ideal first time buy, holiday home, buy to let or air B&B so contact us today to secure your personal viewing.
- Entrance
- Oak effect uPVC double glazed door with decorative inset to porch.
- Porch 1.22mx1.09m (4x3'7)
- Tiled floor. Half glazed door to lounge. Corniced ceiling.
- Lounge 5.23mx4.19m (17'2x13'9)
- At widest points. Real wood flooring. Feature brick fireplace with slate hearth and "railway sleeper" mantle. Under stairs storage cupboard. Cornice ceiling.
- Rear hallway 4.04mx0.97m (13'3x3'2)
- Stairs to first floor landing. Wooden flooring.
- Kitchen/diner 4.14mx3.05m (13'7x10)
- Range of high and low level units in gloss white finish with granite effect worktops. 1 1/2 bowl composite sink with mixer tap. Integrated fridge/freezer. Plumbed for dishwasher. Tiled floor & part tiled walls. uPVC double glazed door to rear patio.
- Bathroom 2.87mx1.91m (9'5x6'3)
- White suite comprising panel bath, with electric shower, WC & wash hand basin with vanity unit. Tiled floor and part tiled walls. Hot press. Extractor fan.
- Landing
- Bedroom 1 4.24mx3.18m (13'11x10'5)
- At widest points. Twin Velux windows.
- En-suite shower room 3.05mx0.89m (10x2'11)
- Tiled shower cubicle with electric shower. White WC & wash hand basin. Tiled floor.
- Bedroom 2 4.11mx3.05m (13'6x10)
- Wood effect laminate flooring. Lovely countryside views over rear gardens to woodland. Cornice ceiling.
- Bedroom 3 3.02mx2.90m (9'11x9'6)
- Wood effect laminate flooring. Built in storage cupboard. Cornice ceiling.
- Workshop 8.92mx3.30m (29'3x10'10)
- Block built workshop with metal roof. Light & power points. Plumbed for washing machine.
- Outside
- Fully paved rear patio with access to workshop. uPVC oil tank. Boiler house. Light & tap.
- Tenure
- Freehold - Assumed (Buyers solicitor to check).
- Property misdescriptions
- Every effort has been made to ensure the accuracy of the details and descriptions provided within the brochure and other adverts (in compliance with the Consumer Protection from Unfair Trading Regulations 2008) however, please note that, John Grant Limited have not tested any appliances, central heating systems (or any other systems). Any prospective purchasers should ensure that they are satisfied as to the state of such systems or arrange to conduct their own investigations.

Click here to view the video

