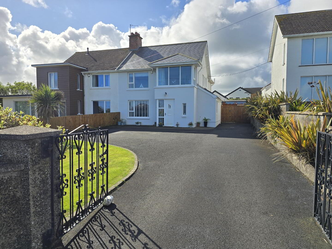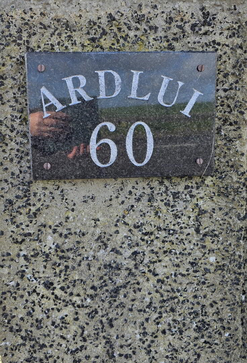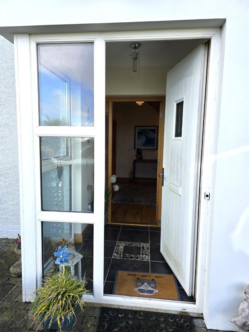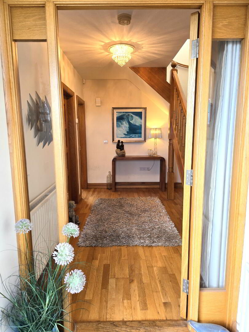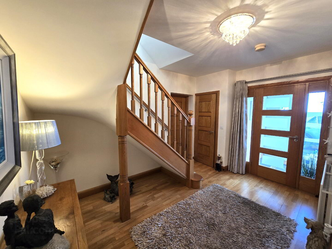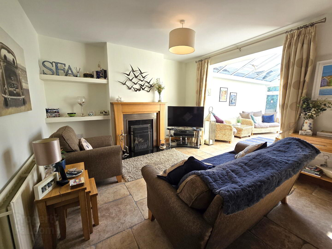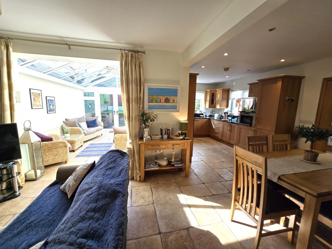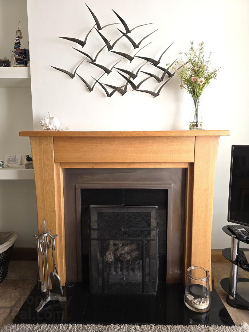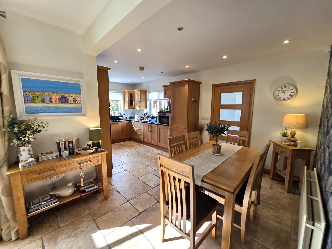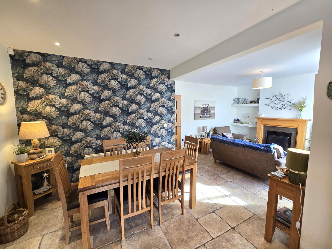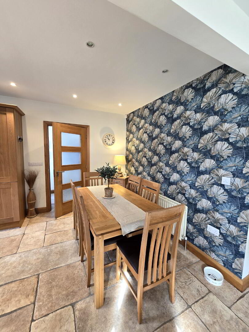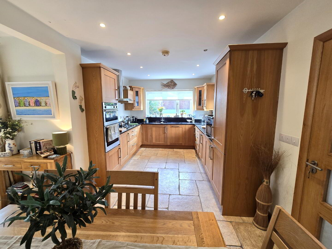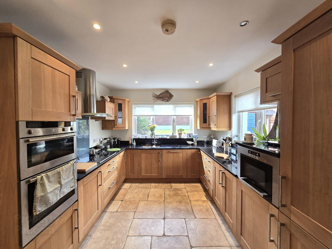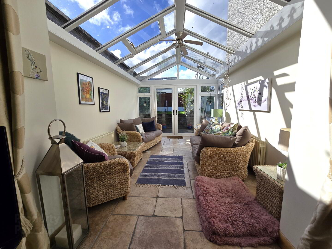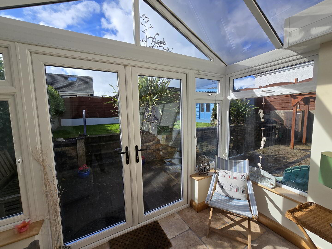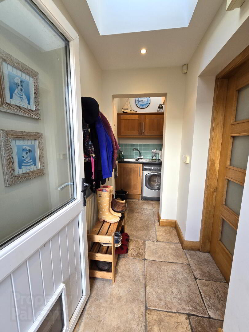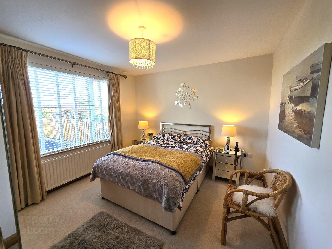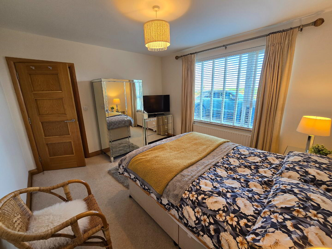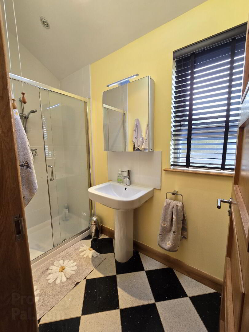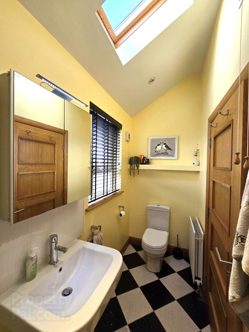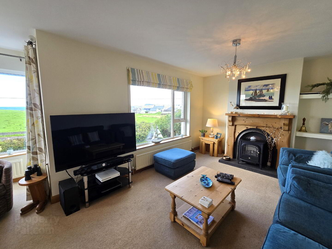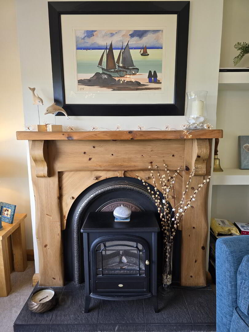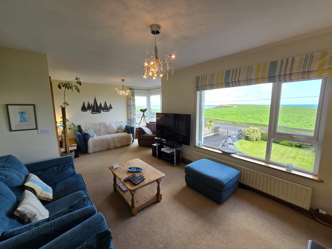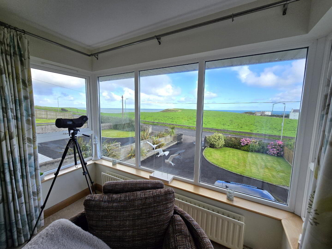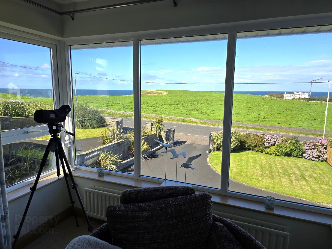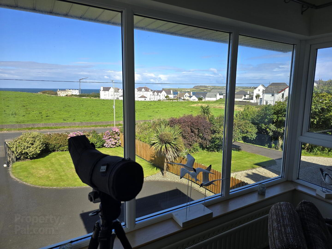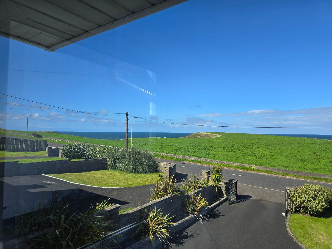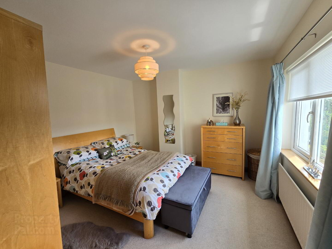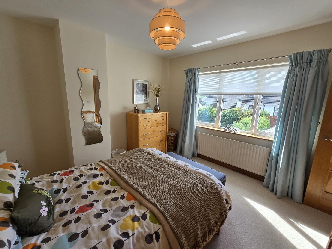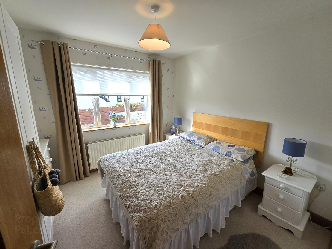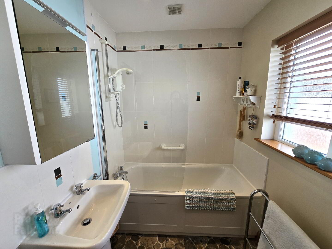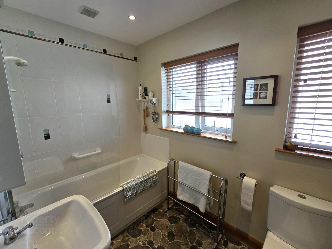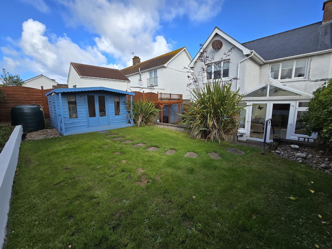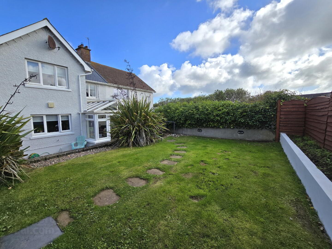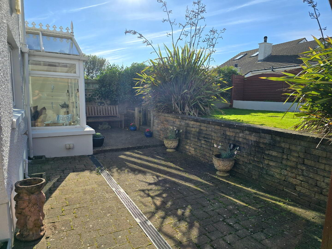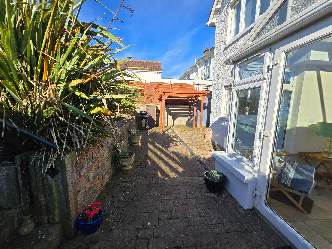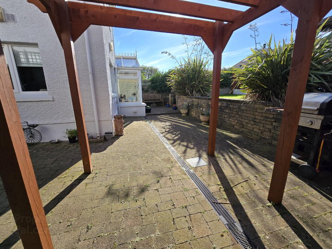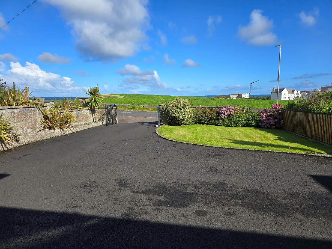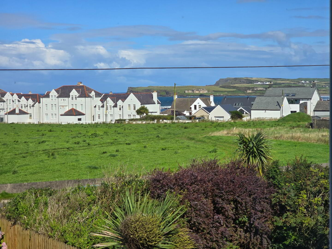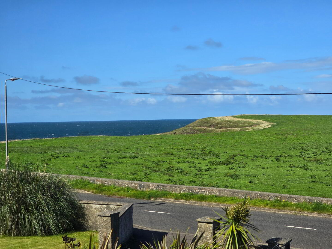60 Bayhead Road,
Portballintrae, BT57 8SA
Superb Semi with Sea Views
Sale agreed
3 Bedrooms
2 Bathrooms
3 Receptions
Property Overview
Status
Sale Agreed
Style
Semi-detached House
Bedrooms
3
Bathrooms
2
Receptions
3
Property Features
Tenure
Freehold
Energy Rating
Heating
Oil
Broadband
*³
Property Financials
Price
Last listed at Offers Around £435,000
Rates
£2,250.60 pa*¹
Property Engagement
Views Last 7 Days
69
Views Last 30 Days
1,412
Views All Time
9,706
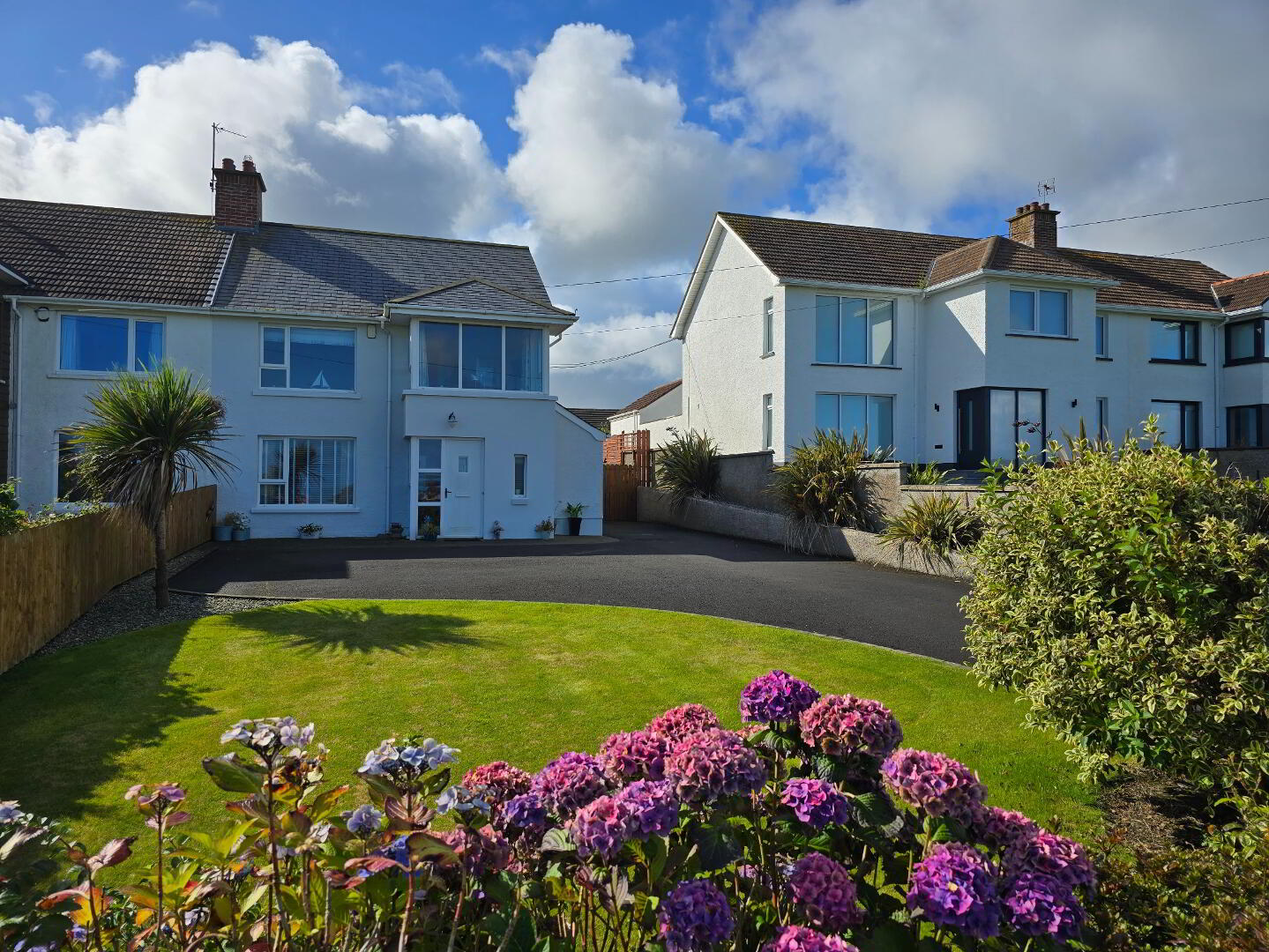
Features
- Fantastic location close to Portballintrae Harbour.
- Situated within walking distance of Portballintrae Harbour, Bayview Hotel, Bushfoot Golf Club, Beaches, Bayview hotel and coastal walks to the Giant's Causeway.
- Sea views from Living room and Bedroom towards the Harbour and beyond.
- Semi-Detached well maintained house with 3 Bedrooms and downstairs shower room.
- UPVC windows, doors fascia and down pipes
- Oil fired heating.
- Walking distance to Bushmill's Village.
- Ideal for Holiday home or for a family.
This superb well presented semi-detached Family Home is ideally situated on Bay Road in the highly sought-after seaside village of Portballintrae. The property boasts sea views from the living room on the 1st floor and the bedroom on the ground floor looking towards the harbour. The property offers well proportioned accommodation with the added benefit of a sunroom at the rear of the property. The garden at the rear of the property offers private enclosed area suitable for summer BBQs and the front boasts fabulous seaviews.
Situated on the famous North Antrim coastline the property is within easy walking distances of Portballintrae Harbour, Runkerry Beach, Bushfoot Golf Course, the Bayview Hotel and coastal walks to the Giant's Causeway.
The property has been finished to a high standard and comprises of; 2 reception rooms with open plan Lounge Area/Dining Area & Kitchen Area, downstairs shower room and 3 Generous Bedrooms. It also benefits from a driveway and enclosed gardens to the front and rear. The property is beautifully presented and ready for any buyer to move in.
The Selling Agent highly recommends viewing to fully appreciate the potential of this property.
ACCOMMODATION
Porch 4'57 x 5'71
With tiled flooring and door to entrance hall
Entrance Hall 12'84 x 9'15
With wooden flooring, alarm point and stairs to 1st floor.
Open plan Kitchen/diner/living/sunroom
Kitchen Area 9'25 x 19'28
With tiled flooring, modern shaker wooden kitchen with eye and low-level units, granite worktop, 1 1/2 integrated sink. integrated Fridge Freezer, double Neff oven, microwave, ceramic hob, dishwasher, stainless steel extractor fan and recess spotlights.
Dining Area
With tiled flooring.
Lounge Area
With tiled flooring, open fire with wooden surround and tiled hearth and TV point.
Sunroom/Conservatory 14'75 x 10'23
With tiled flooring, ceiling fan with light and double doors to the garden at the rear.
Utility Room
With tiled flooring, eye and low-level wooden units, stainless steel sink and space for washing machine
Bedroom 1 12.40 x 11'00
With carpet flooring, TV point, telephone point and Sea views.
Shower Room 3'83 x 10'80
With tiled flooring, white WC and white wash handbasin, fully enclosed shower cubical with Redring Electric shower, velux window and recess spot lights.
Cloak Room 6'17 x 2'92
With wooden flooring.
Stairs to 1st floor
2nd Reception Room 22'03 x 13'06(widest)
With Carpet flooring, telephone point, TV point, open fire with wooden surround iron inset and tiled hearth. This room has dual aspect windows one bay window both with stunning sea views.
Bathroom 5'47 x 8'46
With vinyl flooring white bathroom suite, electric shower over bath and recess spotlights.
Bedroom 2 12'27 x 11'65
With carpet flooring.
Bedroom 3 10'00 x 9'91
With carpet flooring.
Exterior Rear
Fully enclosed private garden with block pavia patio area, wooden pergola, raised grassed area with outdoor shed/garden room, boiler house, tap, lights and gate.
Exterior Front
Tarmac drive with parking for several cars, mature grassed area and flower beds.
PVC double glazed windows, Oil fired central heating

