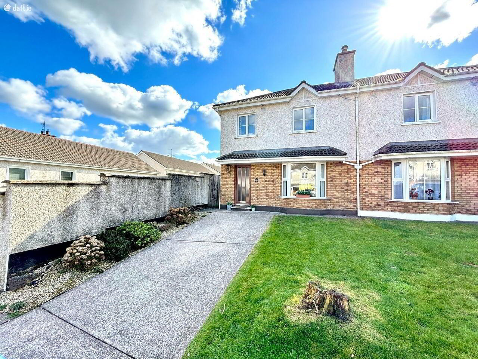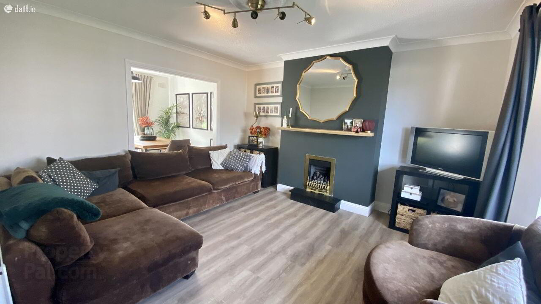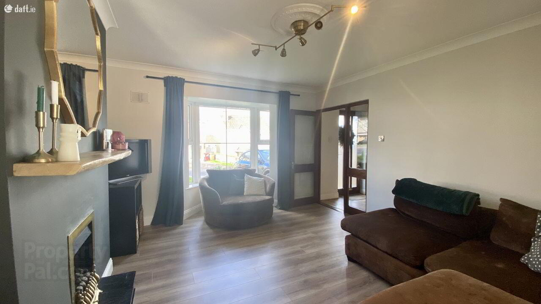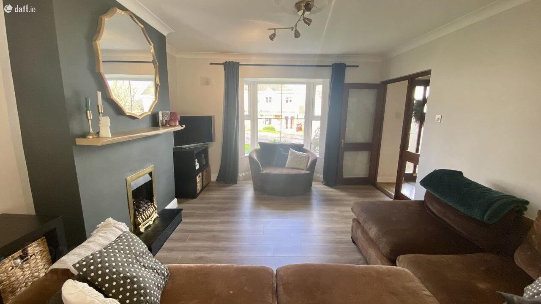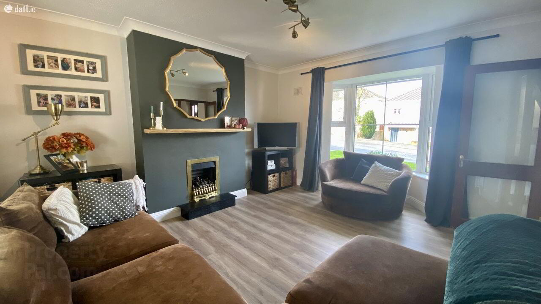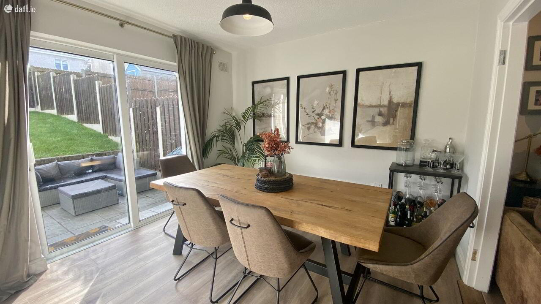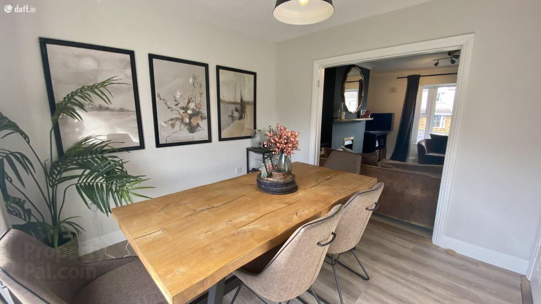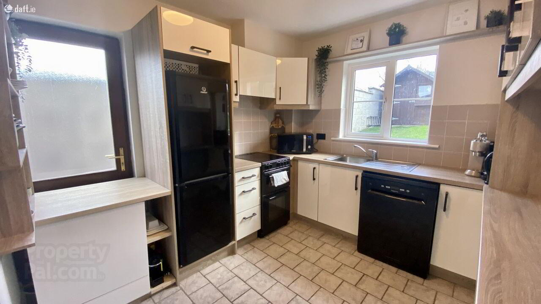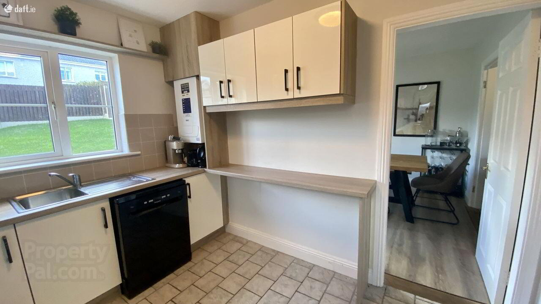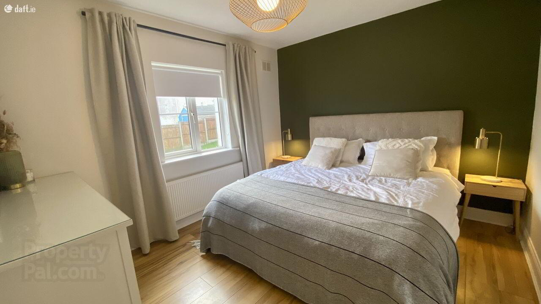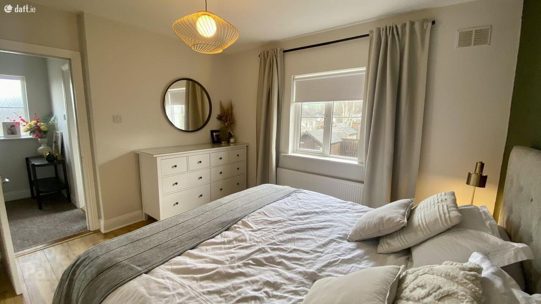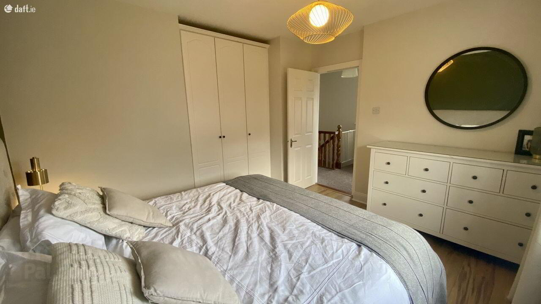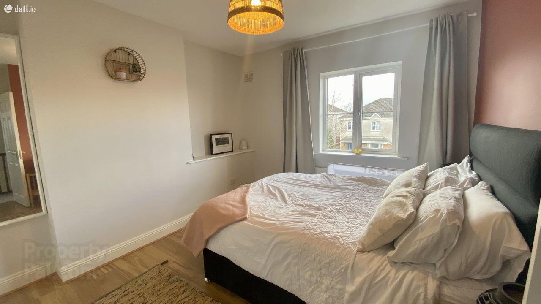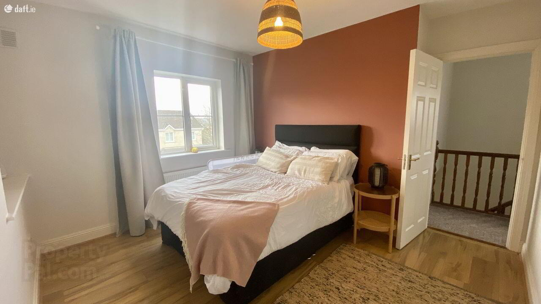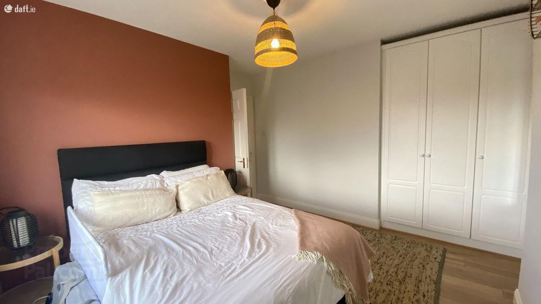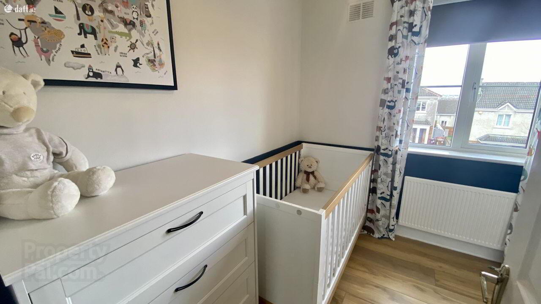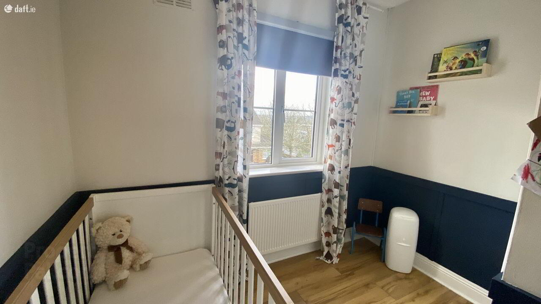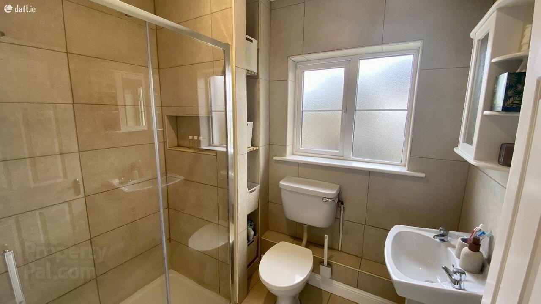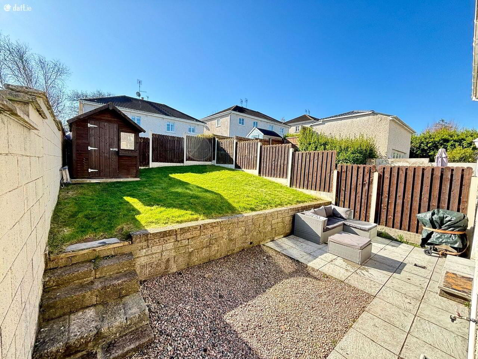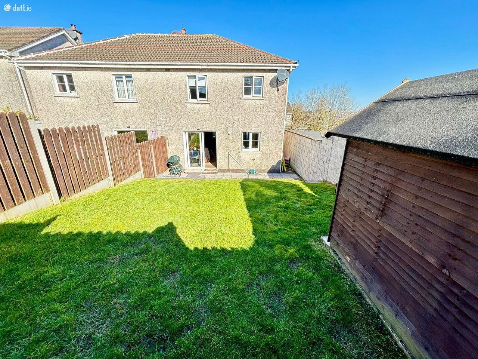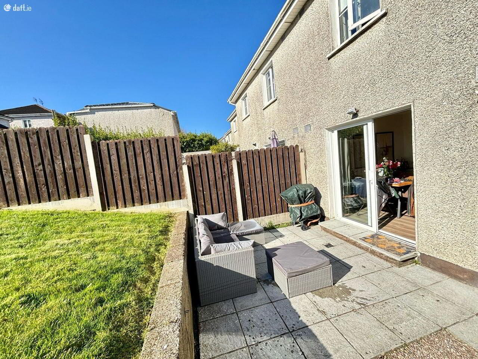60 Alderbrook,
Frankfield, Douglas
3 Bed Semi-detached House
Price €370,000
3 Bedrooms
1 Bathroom
Property Overview
Status
For Sale
Style
Semi-detached House
Bedrooms
3
Bathrooms
1
Property Features
Size
80 sq m (861.1 sq ft)
Tenure
Not Provided
Energy Rating

Property Financials
Price
€370,000
Stamp Duty
€3,700*²
Property Engagement
Views Last 7 Days
33
Views All Time
180
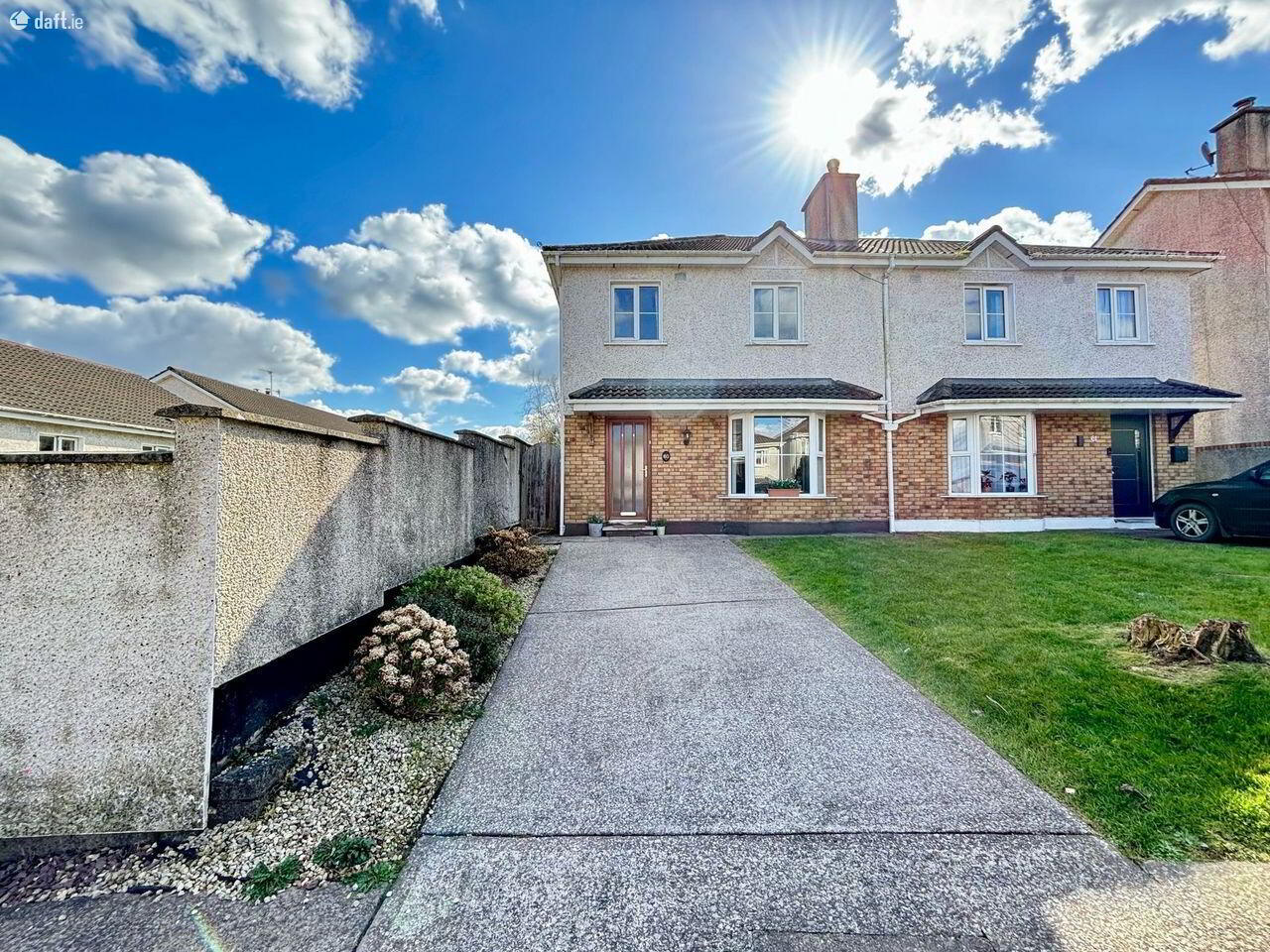
Features
- Excellent condition throughout
- Super location convenient to all amenities - Douglas, schools, public transport etc
- South facing rear garden
- Gas fired central heating
- PVC double glazed windows
- Walk-in condition
- Advised freehold title
Semi-detached three-bedroom family home in excellent decorative condition throughout. This property has been modernised to create a warm inviting home that will appeal to all owner occupiers. At ground floor level, there is a lovely flow through the house from the living room with its bay window through double doors to a beautiful dining room and onto the enclosed south facing patio and rear garden. At first floor level, there are three bright bedrooms and a modernised shower room.
Nestled in a cul-de-sac setting, this property is convenient to Cork City, Douglas village, local primary and secondary schools, local shops and the south Link Road.
This house will appeal to all first-time buyers and families looking for a super family home.
Accommodation:
Entrance hall: 4 x 1.9
Under stairs storage which is wired and plumbed for washing machine and dryer
Living room: 3.8 x 4
Fireplace with gas fire, bay window, cornice, centre rose, double doors to
Dining room: 3.1 x 3
Patio door to rear patio and south facing lawn garden.
Kitchen: 3.1 x 2.6
Fitted floor and eye units, tiled splashback, stainless steel sink, tiled floor, back door
First floor
Bedroom 1: 3.5 x 3.1
Built in wardrobes
Bedroom 2: 3.4 x 3.1
Built-in wardrobes
Bedroom 3: 2.6 x 2.4
Built-in wardrobe
Shower room: 2.1 x 1.8
Mira electric shower, WC, WHB, tiled floor, tiled walls
Outside:
To the front of the house is lawn garden with off street parking. There is side access to a south facing enclosed rear garden. From the dining room there is direct access to a south facing patio with steps up to a lawn garden and Barna timber shed.
Windows: PVC Double Glazed throughout
Central Heating: Gas Fired Radiator C. H.
Alarm: Security Alarm Installed
Services: All main services connected.
Floor Area: 859 sq. ft.
Tenure: Freehold
BER: C1

