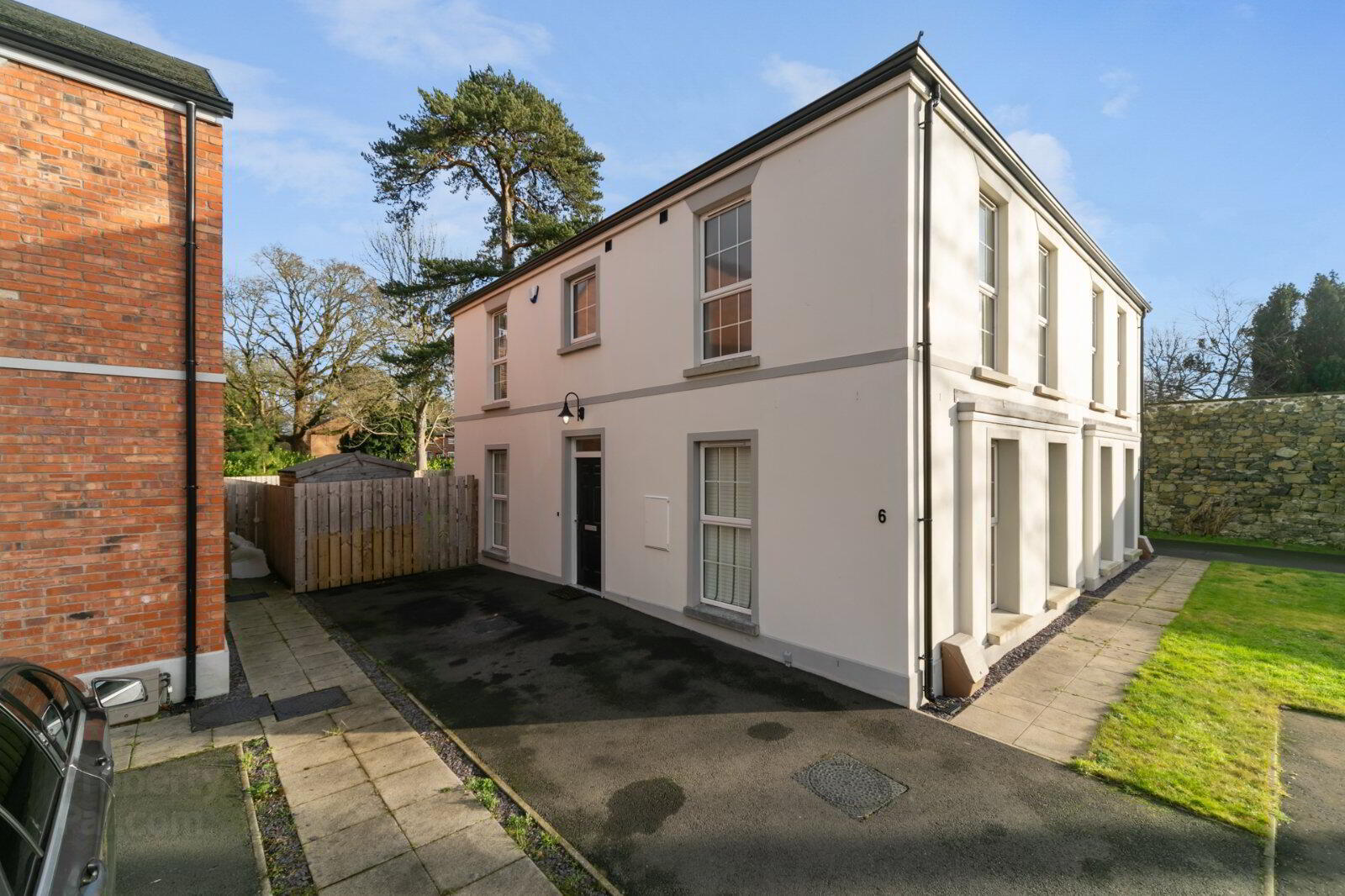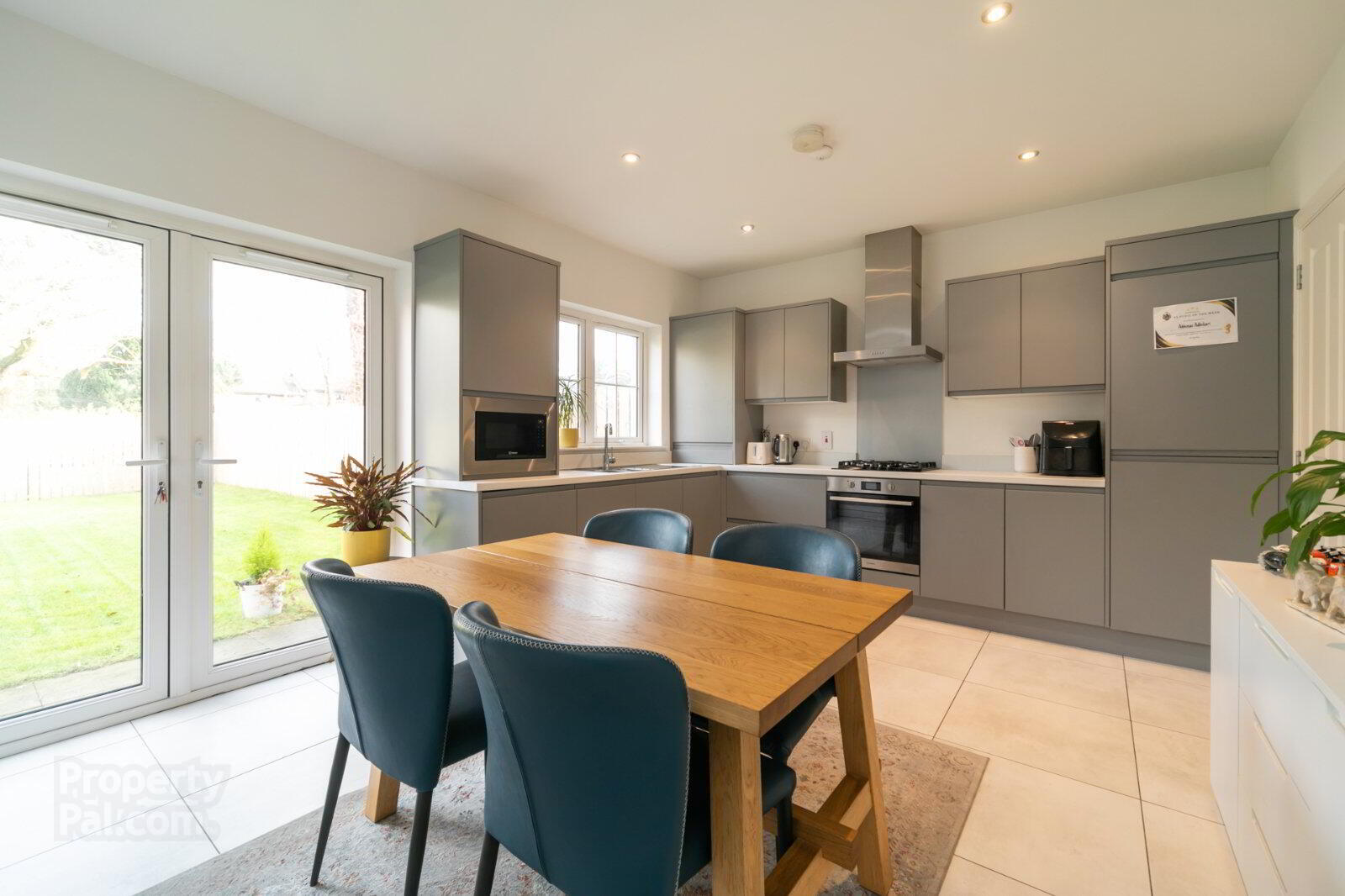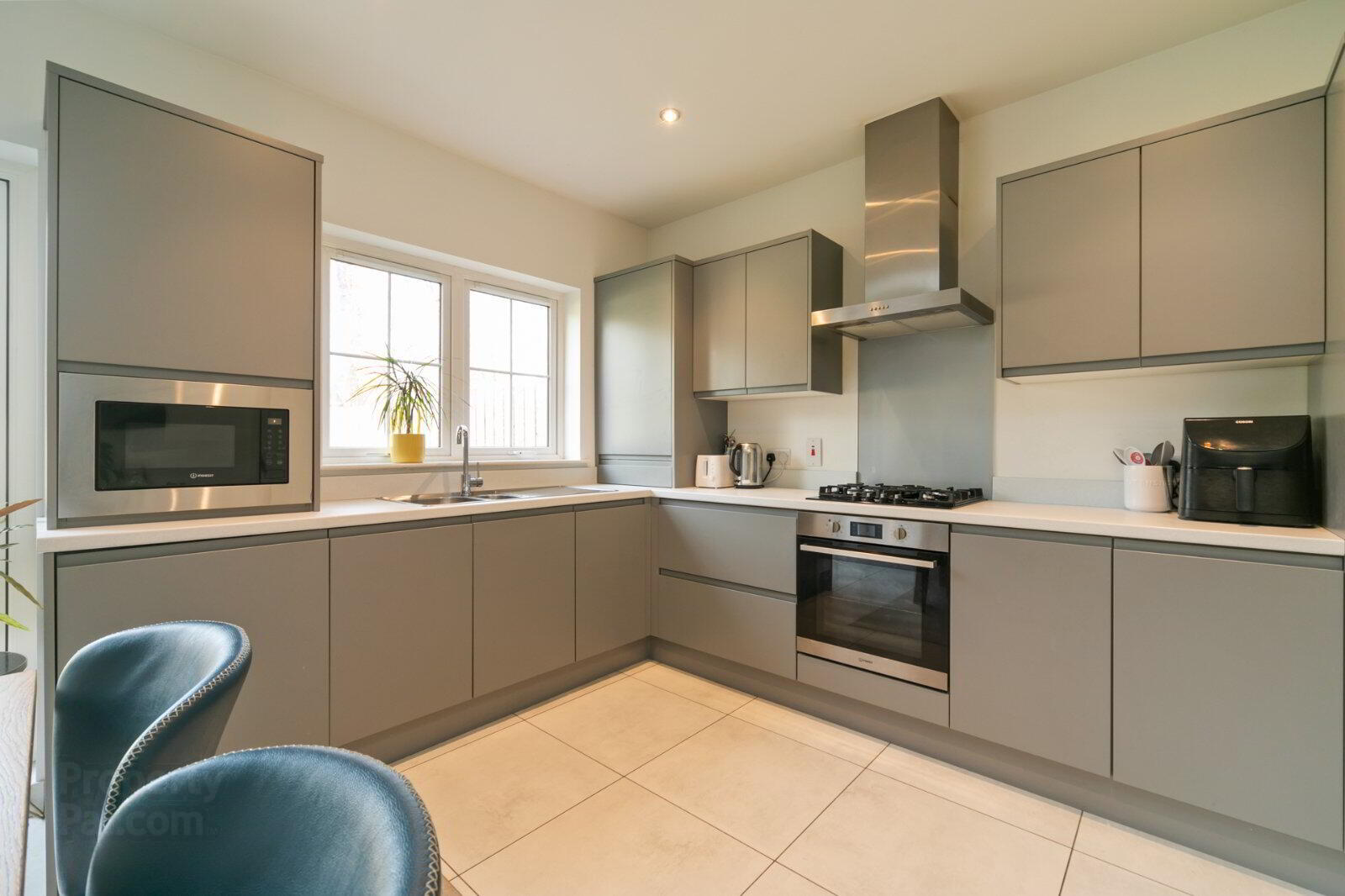


6 Yew Tree Mews,
Derriaghy, Belfast, BT17 9FU
3 Bed Semi-detached House
Sale agreed
3 Bedrooms
2 Bathrooms
1 Reception
Property Overview
Status
Sale Agreed
Style
Semi-detached House
Bedrooms
3
Bathrooms
2
Receptions
1
Property Features
Tenure
Not Provided
Energy Rating
Broadband
*³
Property Financials
Price
Last listed at Asking Price £285,000
Rates
£1,174.50 pa*¹
Property Engagement
Views Last 7 Days
96
Views Last 30 Days
937
Views All Time
6,718

Features
- Superb Semi-Detached Property In An Extremely Popular Development
- High Specification & Turnkey Finish Throughout
- Lounge
- Modern Fitted Kitchen With Integrated Appliances, Open Plan To Dining Area With Double uPVC Doors Leading Outside
- Three Bedrooms with Ensuite Shower Room
- Ground Floor WC
- Luxury Family Bathroom
- Gas Fired Central Heating
- uPVC Double Glazed Windows
- Private Driveway Parking For Multiple Vehicles
- Good Sized Fully Enclosed & Private Rear Garden
- Entrance Hall
- uPVC door
- Kitchen/Dining
- 5.05m x 3.66m (16'7" x 12'0")
Range of high and low level uits, integrated fridge freezer, under bench electric oven, 'NEFF' 4 ring gas hob, stainless steel extractor fan, LOGIC gas boiler, spotlighting, ceramic tiled floor, double uPVC doors to patio - Living Room
- 5.05m x 3.63m (16'7" x 11'11")
- Utility Room
- 1.98m x 1.57m (6'6" x 5'2")
- Cloakroom
- 1.78m x 1m (5'10" x 3'3")
Ceramic tiled floor, low flush WC, pedestal wash hand basin, extractor fan - First Floor Landing
- Storage cupboard
- Master Bedroom
- 3.84m x 3.63m (12'7" x 11'11")
- Ensuite
- 3.43m x 1.1m (11'3" x 3'7")
Tiled floor, low flush WC, pedestal wash hand basin, fully tiled shower cubicle, spotlighting - Bedroom 2
- 3.66m x 2.46m (12'0" x 8'1")
- Bedroom 3
- 3.66m x 2.46m (12'0" x 8'1")
- Bathroom
- 2.18m x 1.68m (7'2" x 5'6")
Ceramic tiled floor, low flush WC, pedestal wash hand basin, chrome heated towel radiator, bath with tiled wall and shower cubicle, spotlighting - Outside
- Tarmac driveway to the side of the property, good sized enclosed rear garden in lawn with paved sitting area





