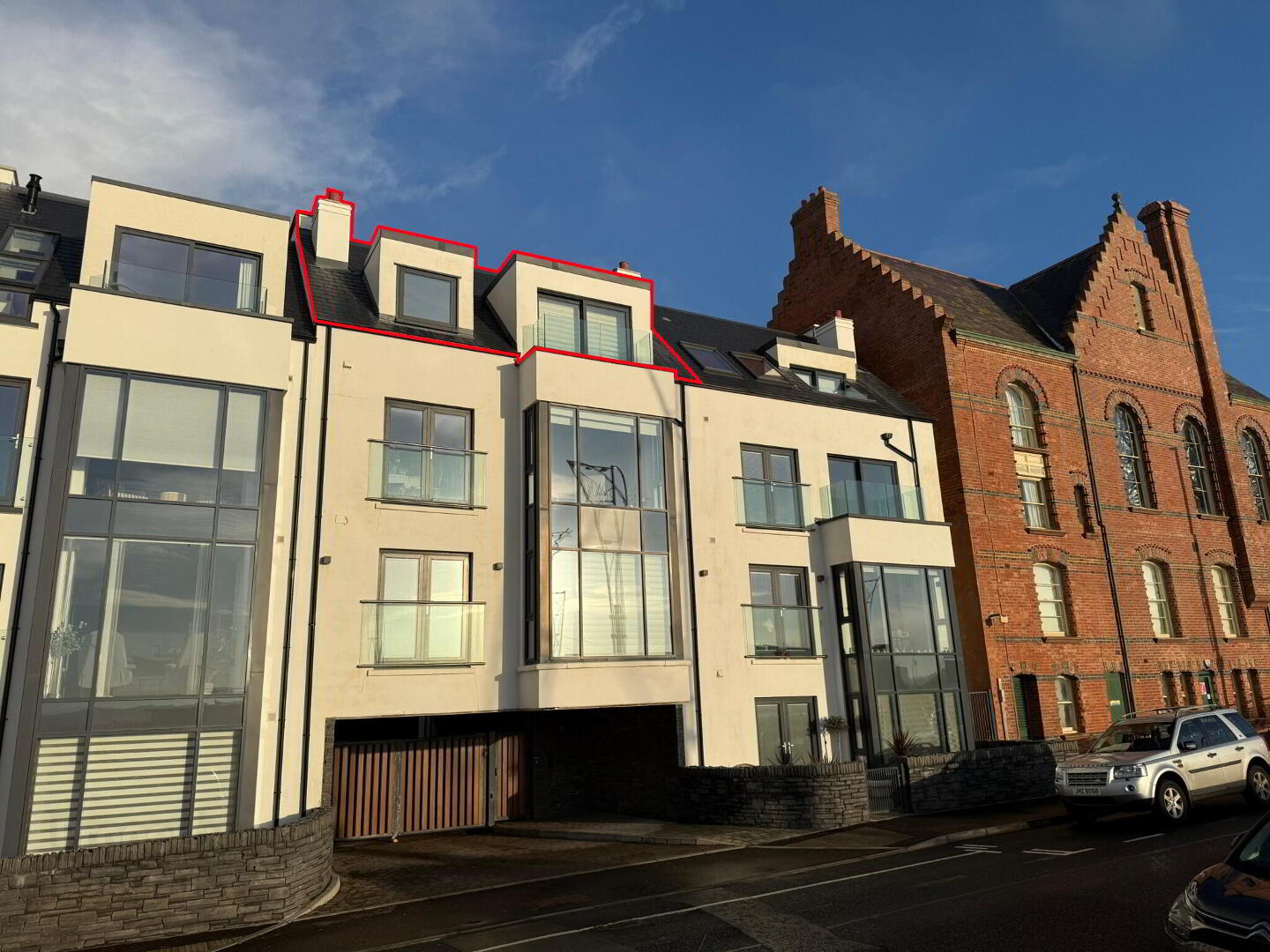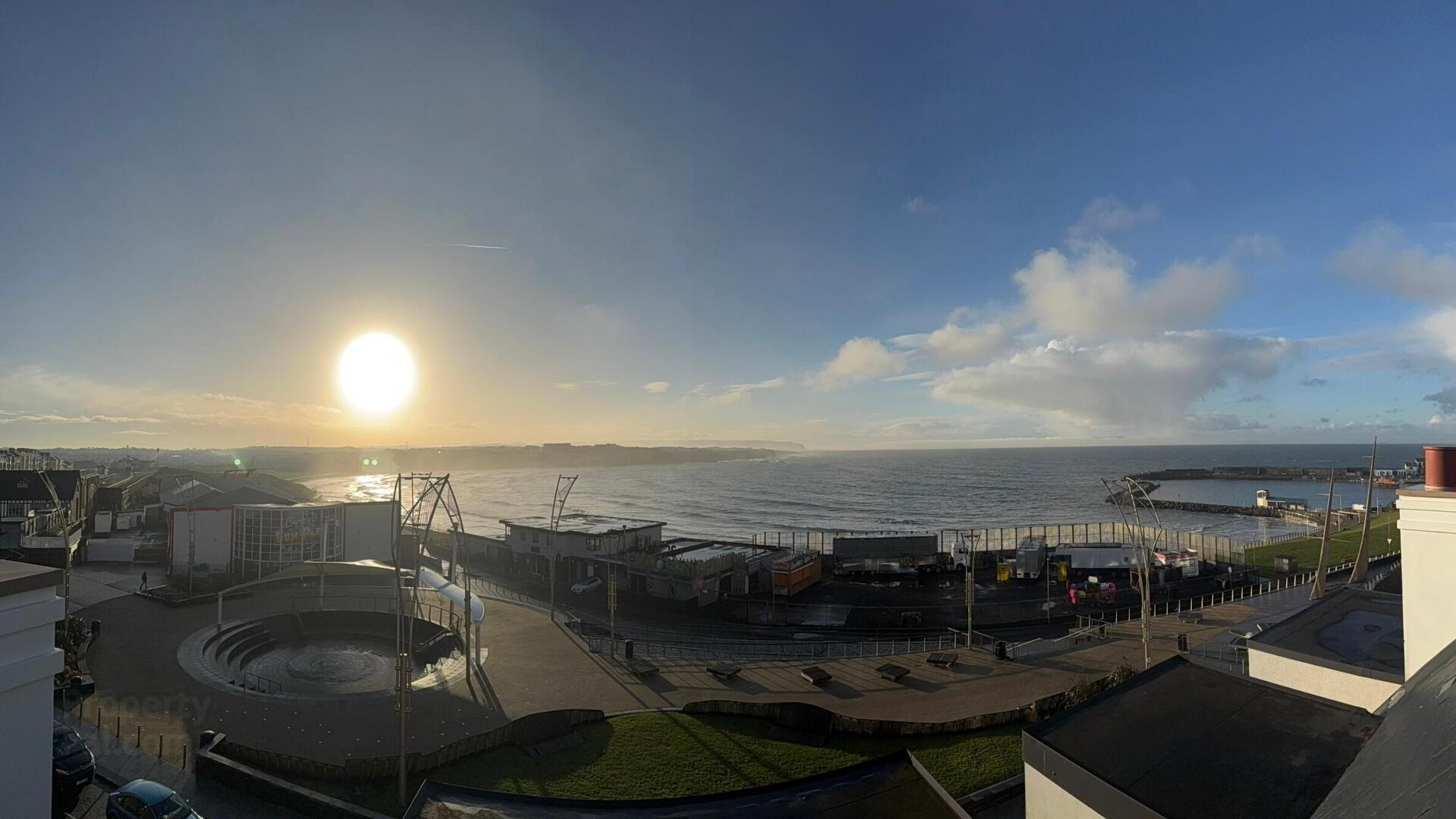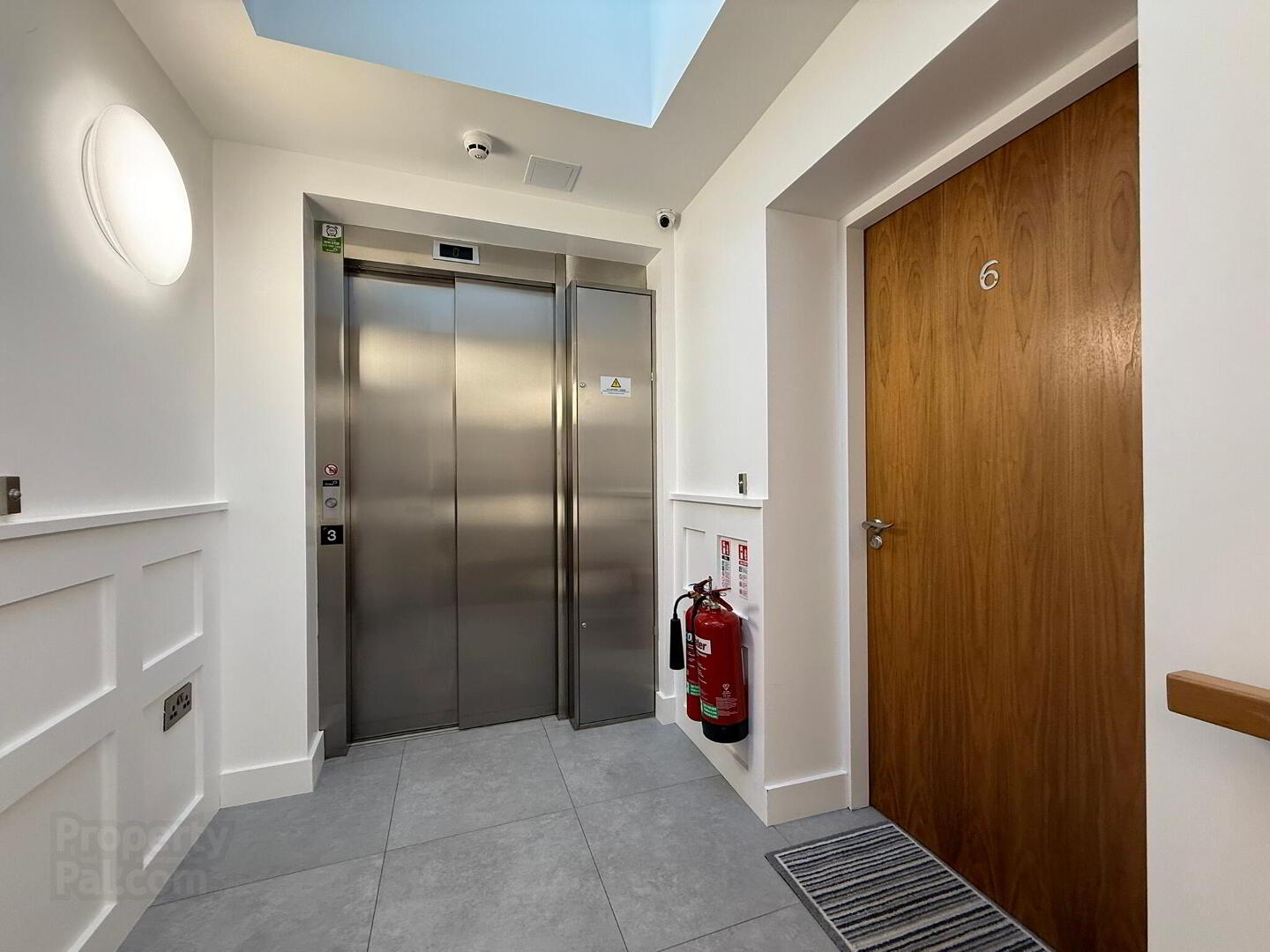


6 West Quays, 5 Kerr Street,
Portrush, BT56 8DG
2 Bed Apartment
Offers Over £575,000
2 Bedrooms
2 Bathrooms
1 Reception
Property Overview
Status
For Sale
Style
Apartment
Bedrooms
2
Bathrooms
2
Receptions
1
Property Features
Tenure
Leasehold
Energy Rating
Heating
Gas
Property Financials
Price
Offers Over £575,000
Stamp Duty
Rates
£1,372.56 pa*¹
Typical Mortgage
Property Engagement
Views Last 7 Days
552
Views Last 30 Days
3,148
Views All Time
4,615

Features
- Gas central heating.
- Double glazing in uPVC frames.
- Panoramic sea views.
- Third floor balcony plus a stunning private roof top terrace.
- Secure off street car parking with gated access and external storage.
Situated in the vibrant heart of Portrush, this stunning 2 bedroom penthouse offers the ultimate in coastal luxury. With an exclusive private roof terrace, it provides breath taking panoramic sea views - perfect for morning coffee, evening sunsets or entertaining guests. The beautifully finished property includes two spacious bedrooms, a bright open-plan living area, a contemporary kitchen and luxurious bathrooms. Secure off-street parking adds convenience while its prime location places you within walking distance of Portrush’s restaurants, cafes, shops and beaches. This is an excellent opportunity to enjoy modern living coupled with stunning coastal scenery.
- COMMUNAL ENTRANCE
- Secure communal entrance with intercom access; tiled floor; lift access to all floors.
- THIRD FLOOR
- ENTRANCE HALL
- Engineered wood flooring; spot lighting; stairs leading to the roof terrace; storage cupboard.
- OPEN PLAN KITCHEN LIVING DINING
- KITCHEN AREA 3.61m x 4.0m
- Range of fitted units; Quartz work surfaces; recessed sink; Blanco induction hob; fitted Zanussi twin ovens; integrated fridge freezer & dishwasher; island unit with Quartz work surfaces & breakfast bar seating area; tiled floor.
- LIVING AREA 4.15m x 3.36m
- Engineered wood floor; sliding patio door leading to balcony with stunning sea views; access to the utility room.
- UTILITY CUPBOARD
- Plumbed for washing machine.
- BEDROOM 1 3.35m x 3.01m
- Double bedroom to the rear; remote controlled electric blinds.
- ENSUITE 1.73m x 1.85m
- Tiled shower cubicle; wall mounted toilet, wash hand basin & mirrored cabinet; chrome towel radiator; fully tiled walls; tiled floor.
- BEDROOM 2 3.36m x 2.76m
- Double bedroom to the rear; Velux window with remote controlled electric blind; fitted unit with gas boiler.
- BATHROOM 2.18m x 3.02m
- Large walk in shower cubicle; wall mounted toilet & wash hand basin; back lit mirrored cabinet; niche with featured lighting; chrome towel radiator; spot lighting; tiled floor; part tiled walls.
- EXTERIOR
- PRIVATE ROOF TERRACE 6.21m x 5.86m
- Stunning panoramic views of the coast; part paved terrace; composite decking; feature lighting; power points.
- EXTERNAL STORE
- Secure store with roller door.
- OUTSIDE FEATURES
- - Private, secure off street parking with remote controlled gate access.
- Allocated car parking space.





