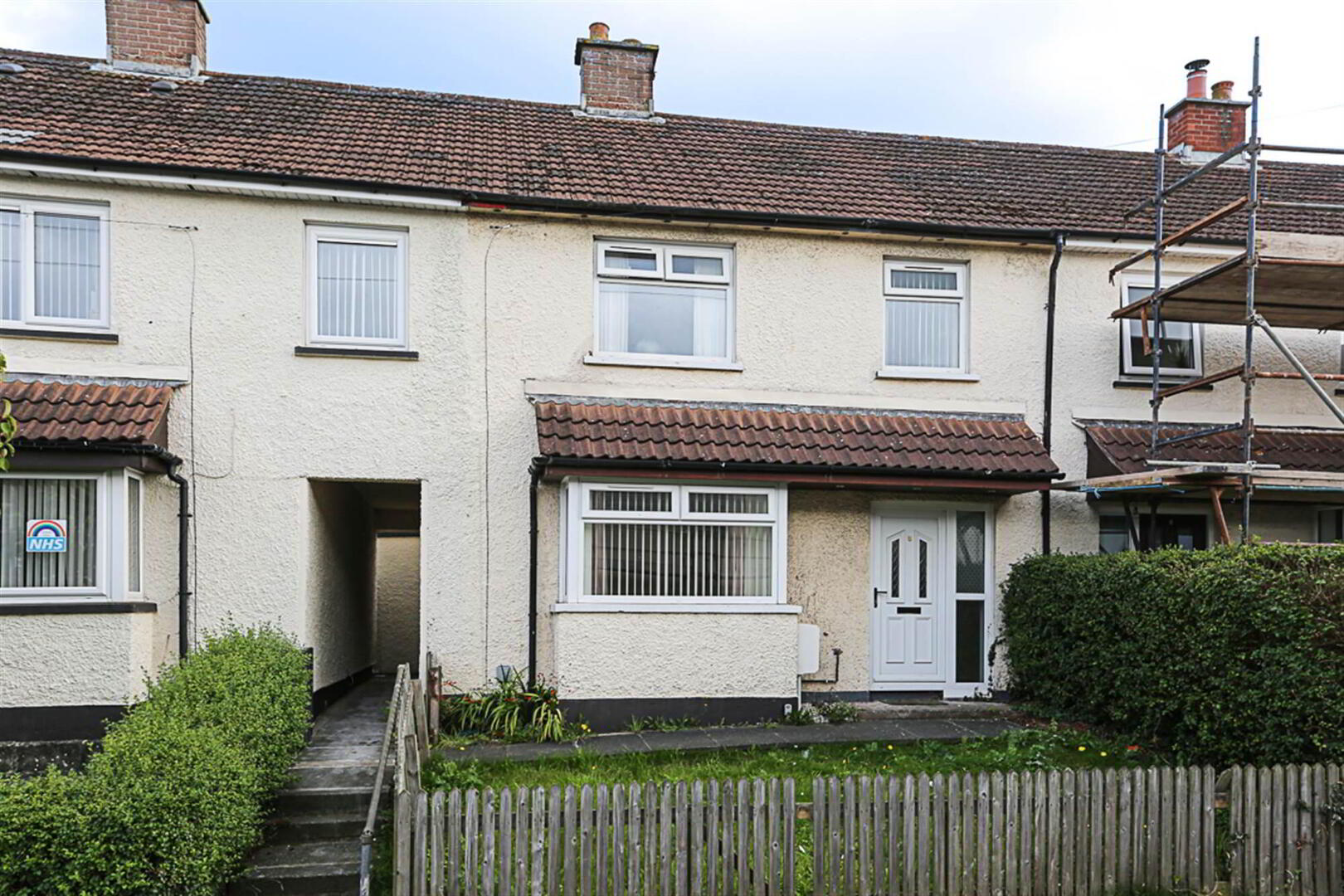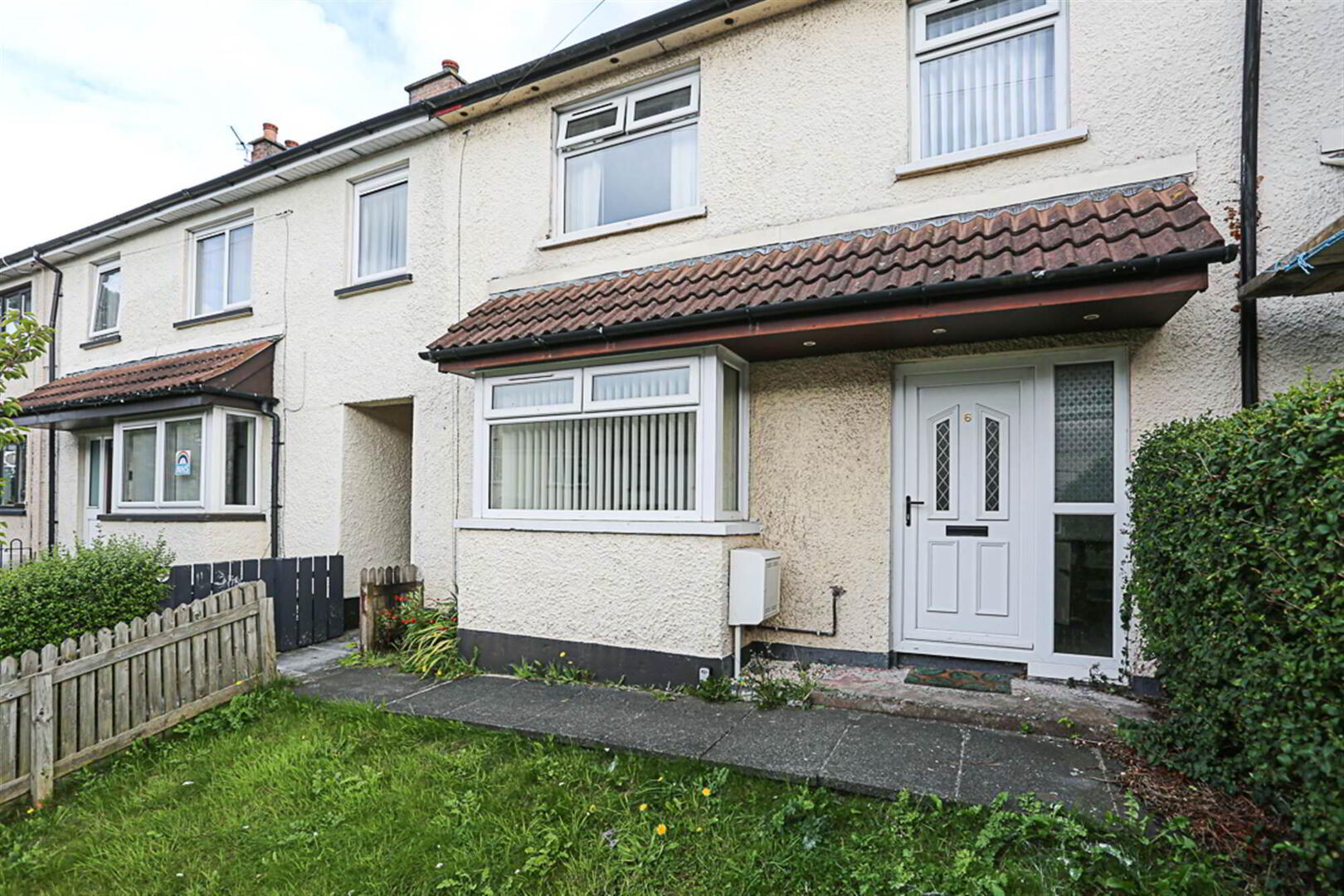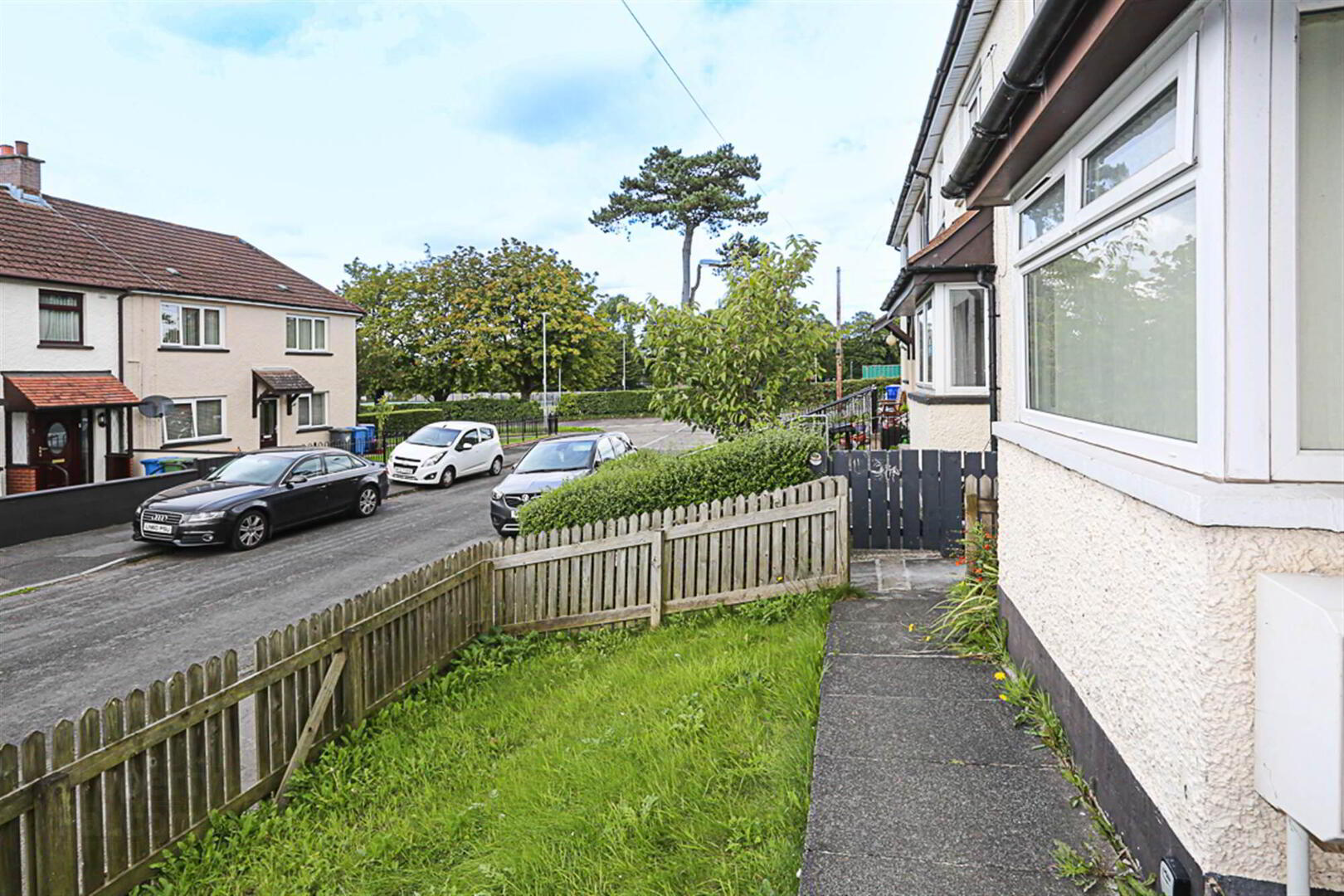


6 West Link,
Holywood, BT18 9NY
3 Bed Mid-terrace House
Sale agreed
3 Bedrooms
1 Reception
Property Overview
Status
Sale Agreed
Style
Mid-terrace House
Bedrooms
3
Receptions
1
Property Features
Tenure
Not Provided
Energy Rating
Broadband
*³
Property Financials
Price
Last listed at Asking Price £135,000
Rates
£730.96 pa*¹
Property Engagement
Views Last 7 Days
16
Views Last 30 Days
115
Views All Time
5,629

Features
- Mid terrace property
- Lounge with outlook to front
- Kitchen with access to rear garden
- Family Bathroom with white suite
- Three well proportioned bedrooms
- Generous rear garden laid in lawns
- Garden Store
- Front fully enclosed forecourt
- Gas fired central heating
- Walking distance to range of local amenities, highly regarded schools and Holywood Town Centre
- Suitable for a range of purchasers from downsizers to first time buyers, investors and young families alike
- Ultrafast Broadband Available
- Rental Potential £825 pcm
Internally, the ground floor features a spacious lounge, a functional kitchen, and a family bathroom. The first floor comprises of three well-proportioned bedrooms and access to the roofspace.
Externally, the property benefits from a fully enclosed front forecourt and a private rear garden, offering a manageable outdoor space that enjoys a good degree of privacy.
Situated within the popular town of Holywood, this property is conveniently located within walking distance of the vibrant town centre and a variety of local amenities, including Holywood train halt, Redburn Country Park, Spafield playing fields, and several highly regarded schools.
Early viewing of this property is highly recommended.
Entrance
- uPVC and double glazed front door, double glazed side light, through to reception hall.
Ground Floor
- RECEPTION HALL:
- Storage under stairs with electrics.
- LOUNGE:
- 4.04m x 3.76m (13' 3" x 12' 4")
With outlook to front, into square bay. - KITCHEN/DINING:
- 4.04m x 3.4m (13' 3" x 11' 2")
Range of high and low level units, space for cooker, space for washing machine, space for fridge freezer, stainless steel sink and drainer, laminate work surface, partially tiled walls, Logic gas fired boiler, uPVC and double glazed access door to rear, space for dining, hotpress cupboard. - BATHROOM:
- 2.06m x 1.83m (6' 9" x 6' 0")
White suite comprising of low flush WC, panelled bath with mixer taps, telephone handle attachment, partially tiled walls, laminate lino wood effect floor.
First Floor
- LANDING:
- Access to roofspace.
- BEDROOM (1):
- 4.04m x 3.23m (13' 3" x 10' 7")
Outlook to rear. - BEDROOM (2):
- 4.04m x 2.84m (13' 3" x 9' 4")
Outlook to front. - BEDROOM (3):
- 3.07m x 2.06m (10' 1" x 6' 9")
Outlook to rear.
Outside
- Front garden laid in lawns, rear garden, outside brick store and garden laid in paving with raised garden laid in lawns, hedge to the rear.
Directions
Travelling from the Maypole in Holywood continue along the High Street, in the direction of Belfast, after Sullivan Upper Grammar School, turn left into Abbey Ring and West Link is located on the right hand side.





