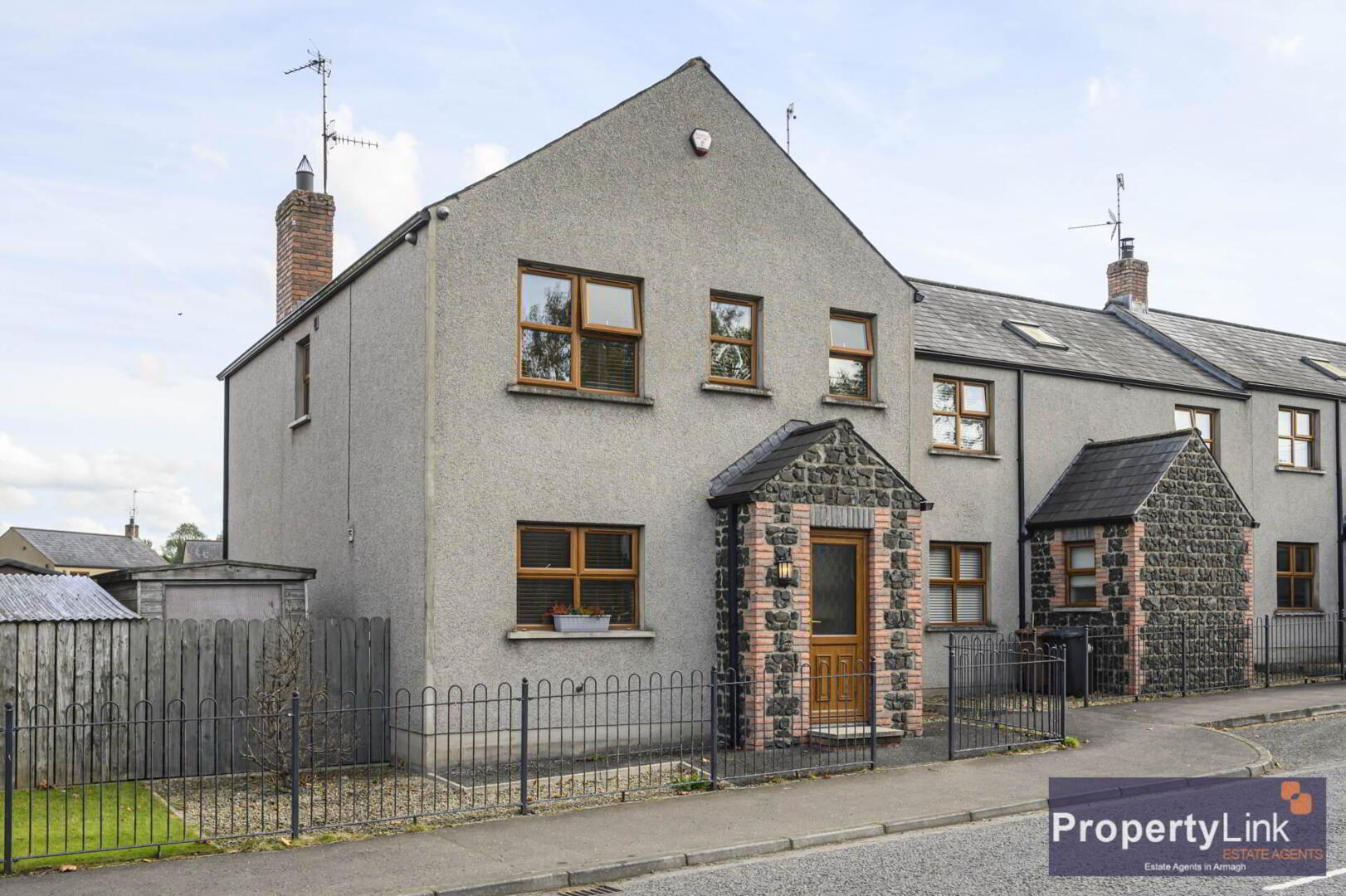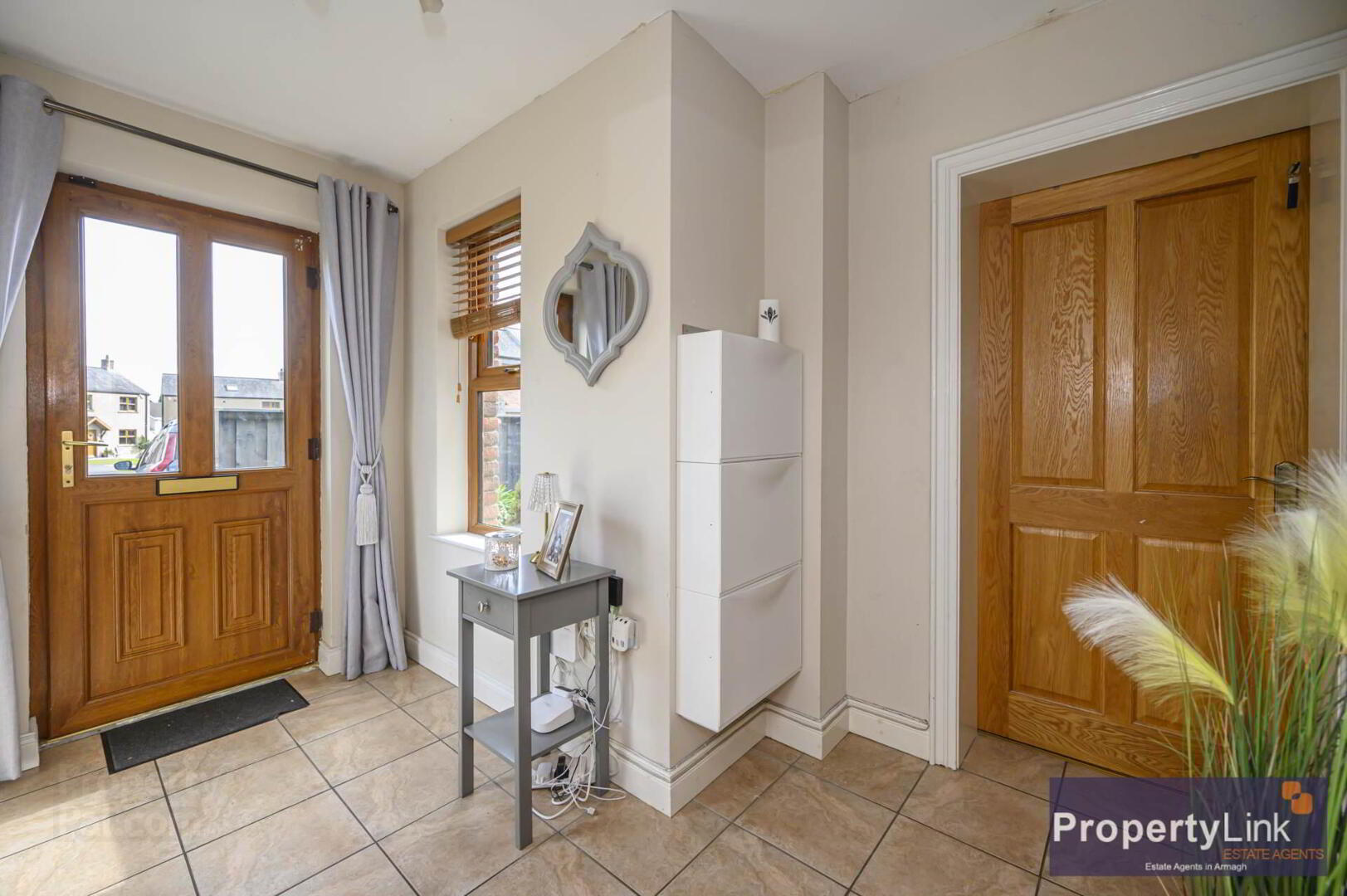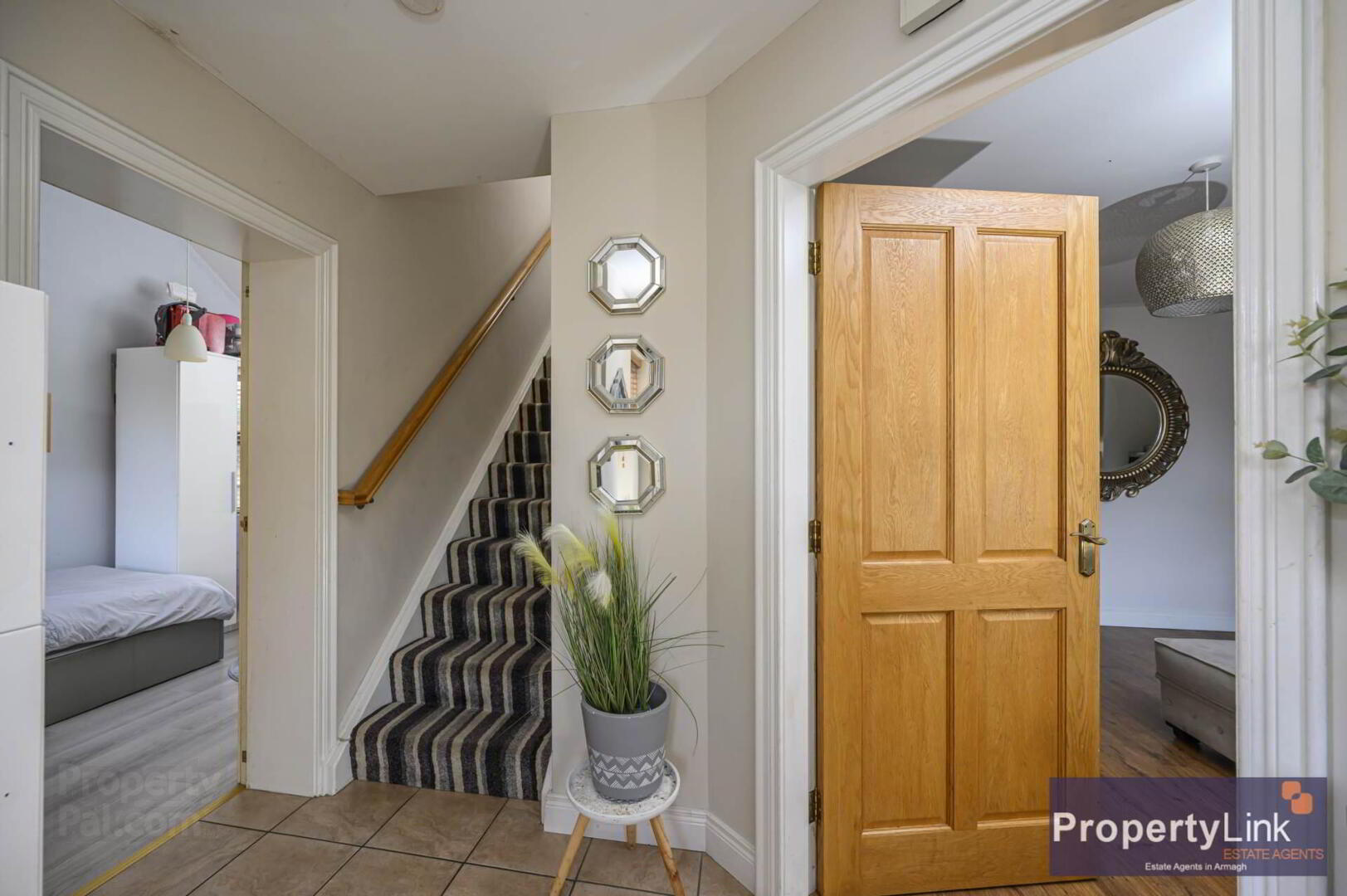


6 Weavers Lodge,
Hamiltonsbawn, Armagh, BT60 1DE
4 Bed Semi-detached House
Sale agreed
4 Bedrooms
1 Bathroom
1 Reception
Property Overview
Status
Sale Agreed
Style
Semi-detached House
Bedrooms
4
Bathrooms
1
Receptions
1
Property Features
Tenure
Freehold
Energy Rating
Broadband
*³
Property Financials
Price
Last listed at Offers Over £145,000
Rates
£1,061.45 pa*¹
Property Engagement
Views Last 7 Days
417
Views Last 30 Days
4,262
Views All Time
5,760

Features
- Four bedrooms master with en-suite
- Generous lounge with open fire
- Spacious kitchen & dining space
- 3 bathroom facilities including ground floor WC, family bathroom & en-suite
- uPVC double glazing
- Oil fired central heating
- Enclosed patio area
- Within walking distance to primary school, shops and restaurants
- Easy commute to Armagh, Markethill, Portadown and M1
- Ideal first-time buyers, young couples and clients down sizing
Number 6 Weavers Lodge is new to the market and ready to buy boasting four bedrooms one of which is located on the ground floor and three on the 1st floor , master bedroom with en-suite. This home is an excellent opportunity for either a young family, couple or even someone down sizing. The property offers a forth bedroom which could also be used as an office, playroom, study or snug depending on the owners needs. This family home offers a generous lounge and spacious kitchen/ dining space with ground floor WC. Located in the ever popular village in Hamiltonsbawn this property must be viewed to be appreciated please call our office to arrange your private viewing.
Entrance Hall - 10'6" (3.2m) x 7'8" (2.34m)
Entered via a pvc door to hall way with ceramic tiled floor.
Living Room - 14'5" (4.39m) x 14'4" (4.37m)
Spacious frontal aspect room offering laminate wooden floor, open fire and understair storage.
Wc - 6'3" (1.91m) x 4'2" (1.27m)
Located on the ground floor composing of low flush WC, pedestal wash hand basin and ceramic tiled floor.
Kitchen/Dining Area - 17'8" (5.38m) x 12'1" (3.68m)
Spacious Kitchen/dining area offering fitted units to include stainless steel sink and drainer, electric oven with hob and extractor fan over, intergrated fridge/freezer and dishwasher, space to house auto-washers, ceramic tiled floor and ample space to house dining table.
Bathroom - 7'1" (2.16m) x 6'1" (1.85m)
Three piece suite to include pedestal wash hand basin, low flush WC and panel bath with mixer taps over.
Master Bedroom - 12'9" (3.89m) x 10'7" (3.23m)
Generous double bedroom offering carpet floor covering and ensuite to include pedestal wash hand basin, low flush WC and electric shower.
Bedroom 2 - 10'5" (3.18m) x 10'2" (3.1m)
A second generous double bedroom, offering laminate wooden floor and wall panelling.
Bedroom 3 - 10'6" (3.2m) x 9'5" (2.87m)
A sizable third bedroom offering laminate wooden floor and ample space to house double bed.
Outside
Enclosed yard area with pebble stone beds for easy maintenance and a range of mature shrubs.
Notice
Please note we have not tested any apparatus, fixtures, fittings, or services. Interested parties must undertake their own investigation into the working order of these items. All measurements are approximate and photographs provided for guidance only.

Click here to view the video



