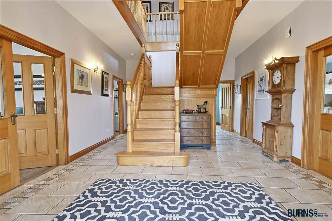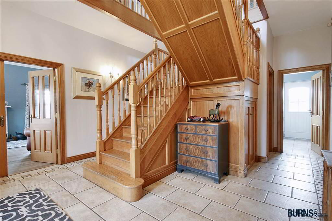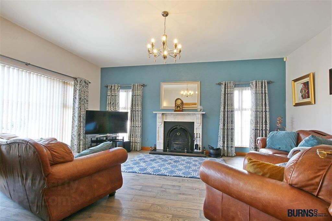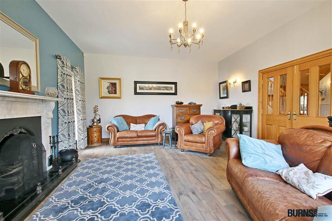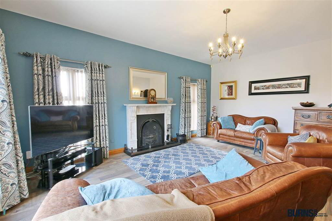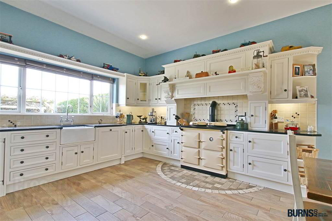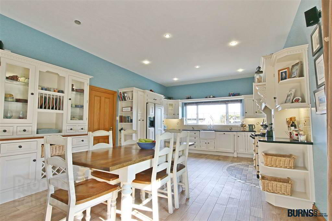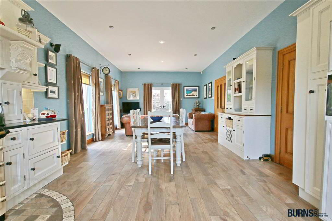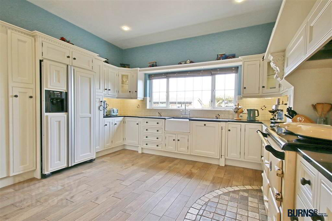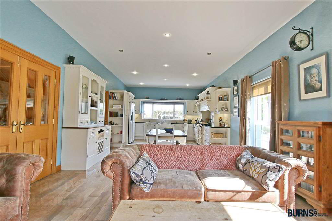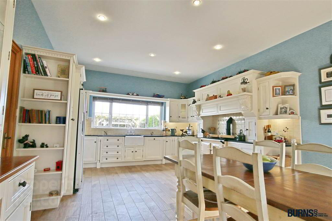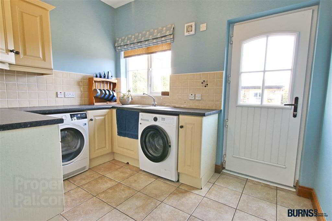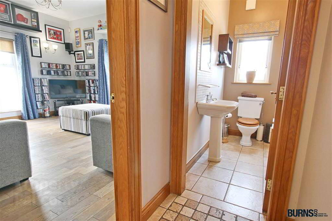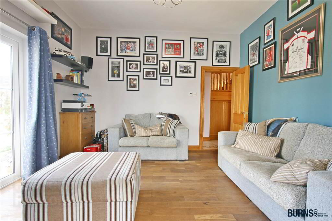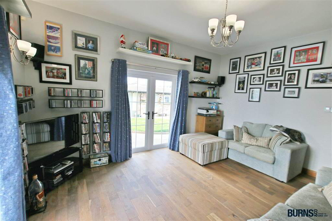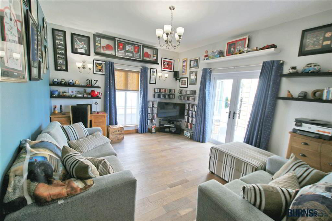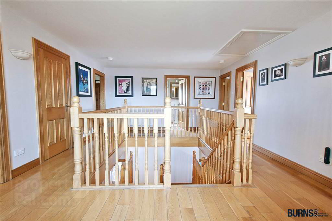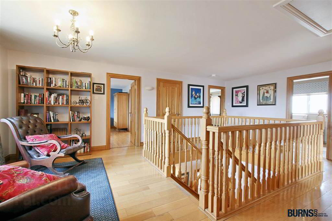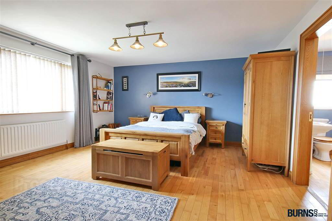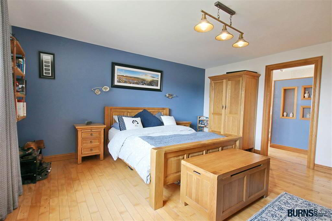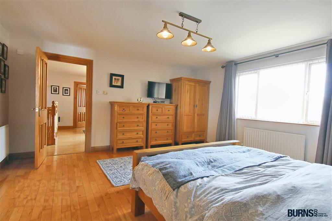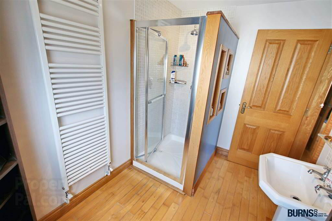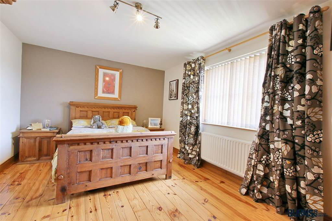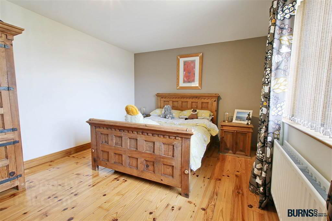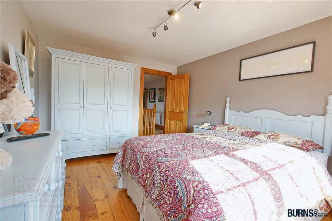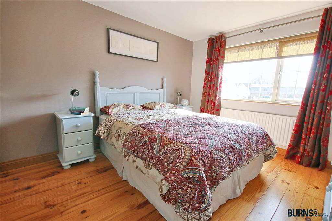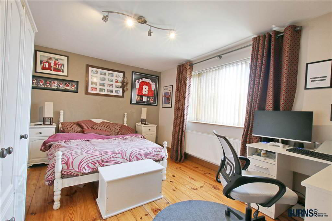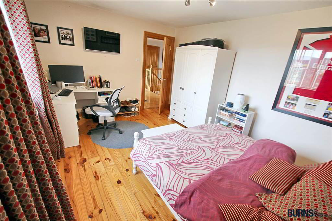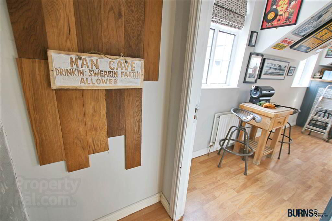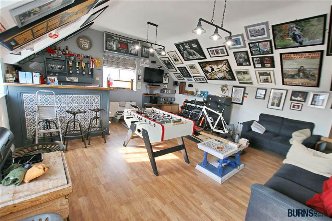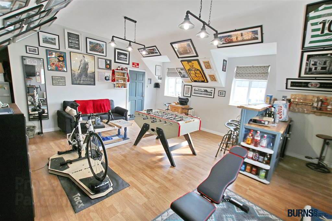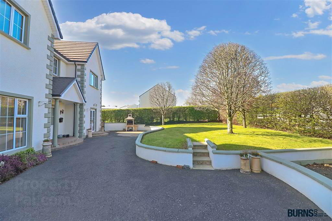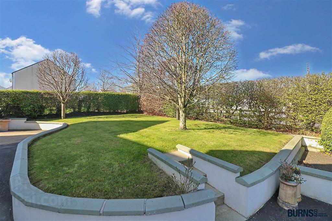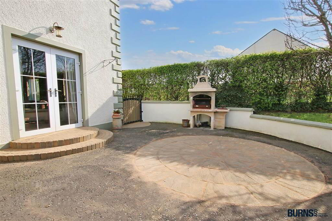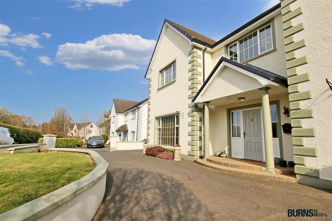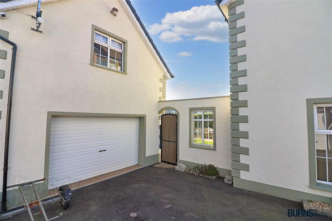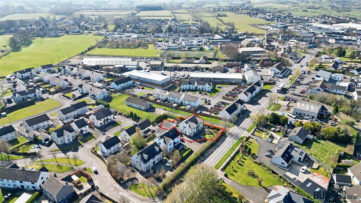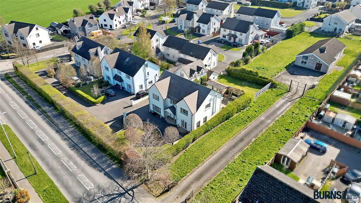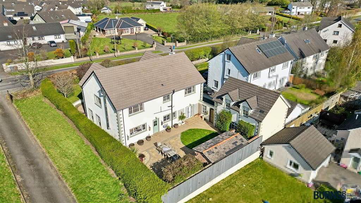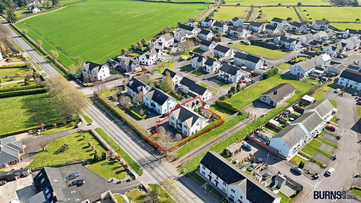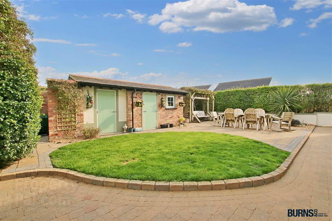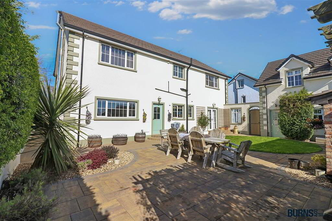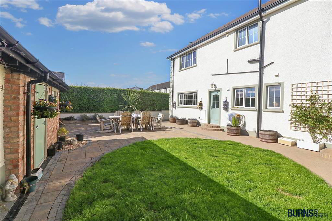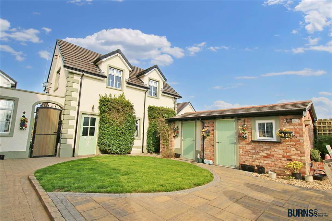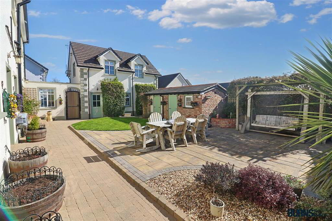6 Tirruadh Drive,
Draperstown, Magherafelt, BT45 7HD
5 Bed Detached House
Offers Around £289,950
5 Bedrooms
3 Receptions
Property Overview
Status
For Sale
Style
Detached House
Bedrooms
5
Receptions
3
Property Features
Tenure
Not Provided
Energy Rating
Heating
Oil
Broadband
*³
Property Financials
Price
Offers Around £289,950
Stamp Duty
Rates
£1,991.22 pa*¹
Typical Mortgage
Legal Calculator
In partnership with Millar McCall Wylie
Property Engagement
Views All Time
2,924
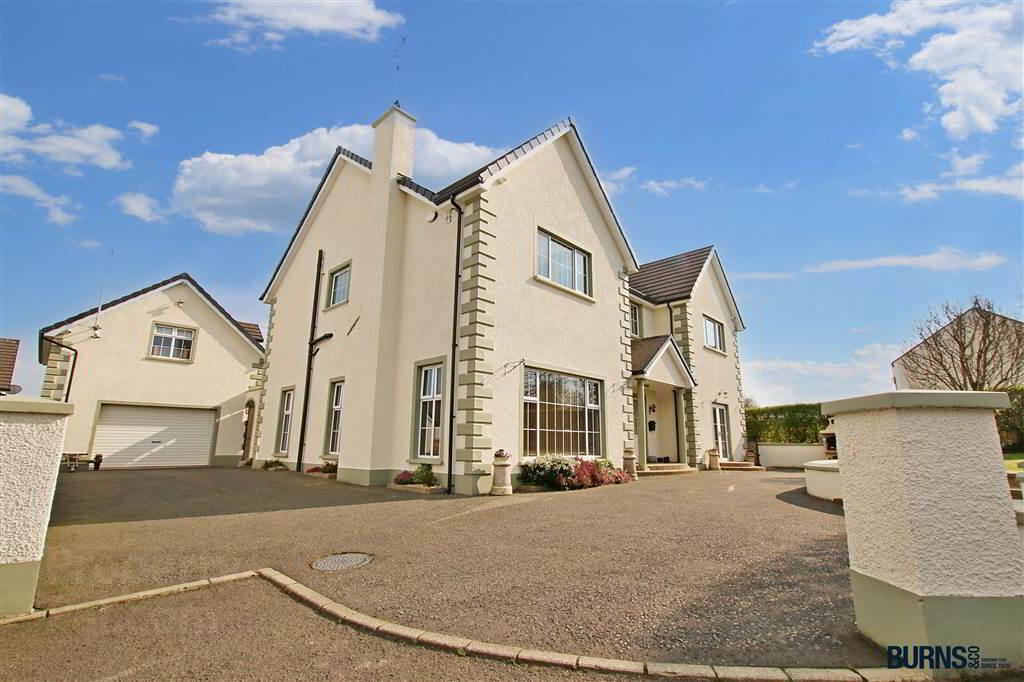
Features
- Stunning five bedroom/three reception room detached dwelling extending to c.2,800 sq.ft. located at the front of the popular Tirruadh development in the heart of Draperstown.
- Detached garage with fabulous upstairs games room/office with built-in bar (insulated and with central heating/K-Glass windows).
- Packed with high spec finishings throughout including: oak joinery to staircase/doors/flooring; black granite worktops; sound proof K-Glass windows, underfloor heating (to ground floor), etc.
- Superb internal accommodation including: spacious open plan kitchen/dining/living area, 5 No. well-proportioned double bedrooms (master with en suite/walk-in dresser), multiple reception rooms, etc.
- Fully enclosed and private rear with garden, featured paving area with BBQ and outdoor seating.
- Attractive outbuilding - ideal for storage or those requiring a small workshop.
- End plot offering ample asphalt car parking facilities for multiple vehicles.
- External and internal security cameras and alarm system.
- Walking distance to all local schools, shops and amenities.
- Early viewing highly recommended to avoid disappointment.
- Included in the sale (internally): all floor coverings, light fittings, window blinds and curtain poles; American-style fridge/freezer; Heritage range cooker (oil fired); integrated dishwasher.
- Included in the sale (externally): TV aerial; black, brown and blue wheelie bins; outbuilding; all trees, plants and shrubs.
Ground Floor
- ENTRANCE HALL:
- tiled floor; understairs storage cupboard; fibre broadband connection.
- CLOAKROOM:
- tiled floor; coat hooks and underfloor heating manifolds.
- KITCHEN/DINING/LIVING AREA:
- tiled floor; attractive range of modern eye and low-level solid wooden units with black granite worktops; Heritage range cooker; Belfast sink; integrated dishwasher; American-style fridge/freezer; recessed spotlighting; TV point; double doors to front paved/BBQ and asphalt areas.
- UTILITY ROOM:
- tiled floor; range of eye and low-level units; plumbed for washing machine and provision left for tumble dryer; extractor fan; door leading to fully enclosed rear flagged BBQ area and garden.
- LOUNGE:
- engineered oak flooring (recently laid); solid fuel fireplace with black granite hearth and marble surround; BT phone point; TV point.
- BEDROOM (6)/GAMES ROOM/OFFICE:
- engineered oak flooring; TV point; BT phone point; double doors leading to enclosed rear.
- SEPARATE WC:
- tiled floor; toilet; wash hand basin with tiled splashback and wall-mounted mirror; extractor fan.
First Floor Return
- STAIRS & LANDING:
- solid oak staircase and bannisters; solid oak flooring to landing; attic access (via drop-down ladder and with lighting/flooring).
First Floor
- MASTER BEDROOM:
- solid oak flooring; TV point.
- ENSUITE SHOWER ROOM:
- solid oak flooring; mains connected shower; toilet; wash hand basin with tiled splashback and wall-mounted mirror; extractor fan; heated towel rail.
- BEDROOM (2):
- solid wooden flooring; TV point.
- BEDROOM (3):
- solid wooden flooring; TV point.
- BEDROOM (4):
- solid wooden flooring; TV point.
- BEDROOM (5):
- solid wooden flooring; TV point.
- BATHROOM:
- tiled floor; bath; mains connected and walk-in wet-room style shower; toilet; wash hand basin; extractor fan; 2 No. heated towel rails.
- HOTPRESS:
- insulated water tank and wooden shelving.
- OUTSIDE:
- asphalt areas to front and side; front garden; detached garage (with central heating, insulation and first-floor games room/office/bar area); fully enclosed rear with outbuildings (with lighting and electric) and flagged BBQ area; 2 No. outside taps (regulated hot and cold); external electrical double sockets to front and side.
Directions
Draperstown

Click here to view the 3D tour

