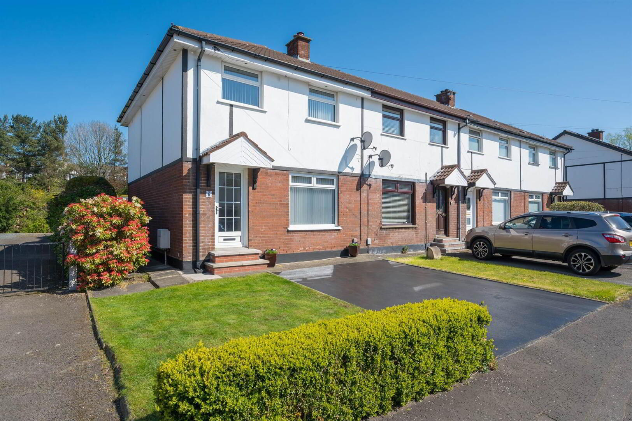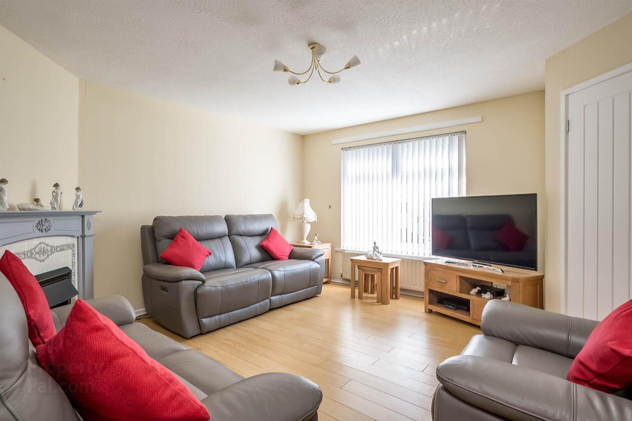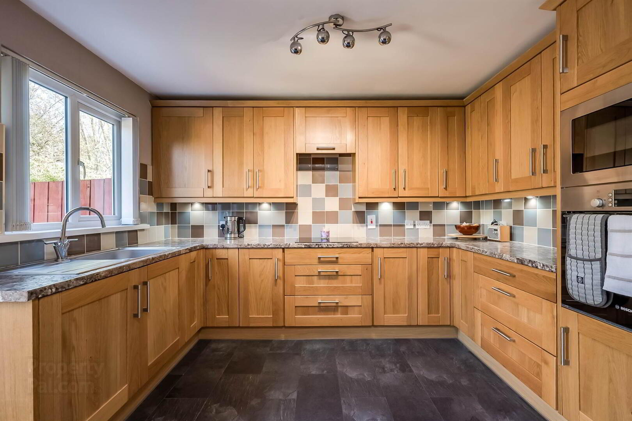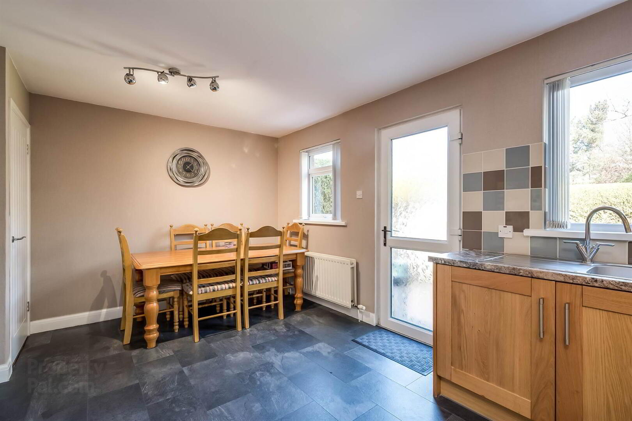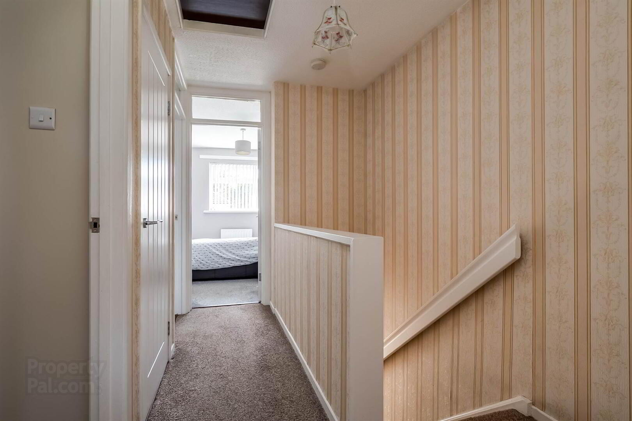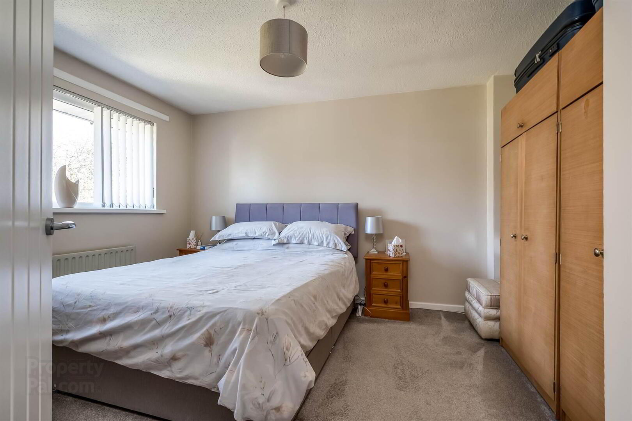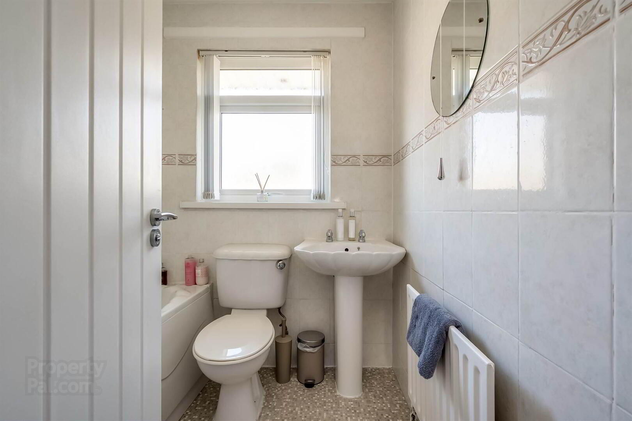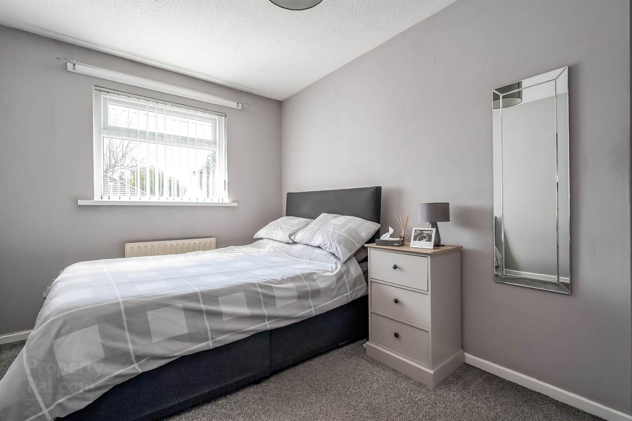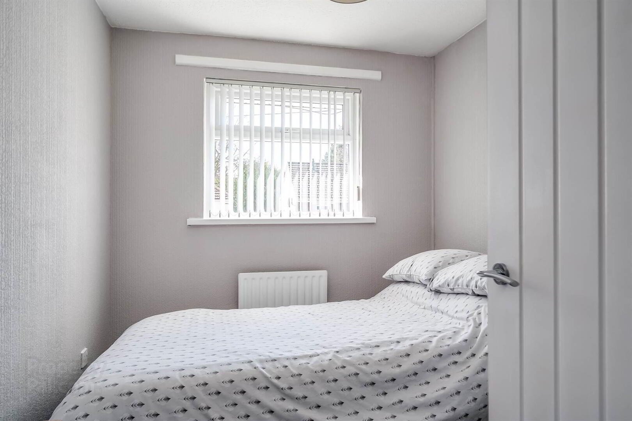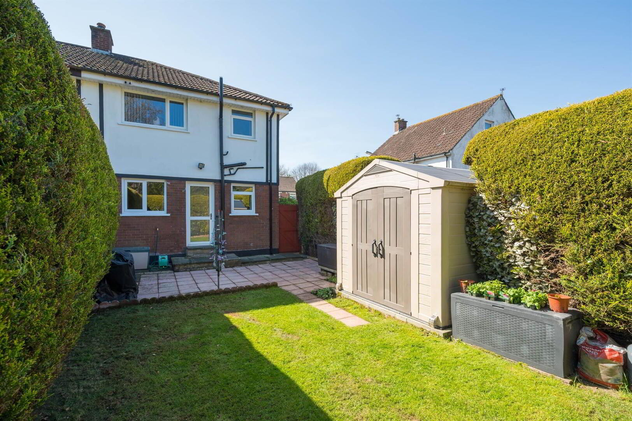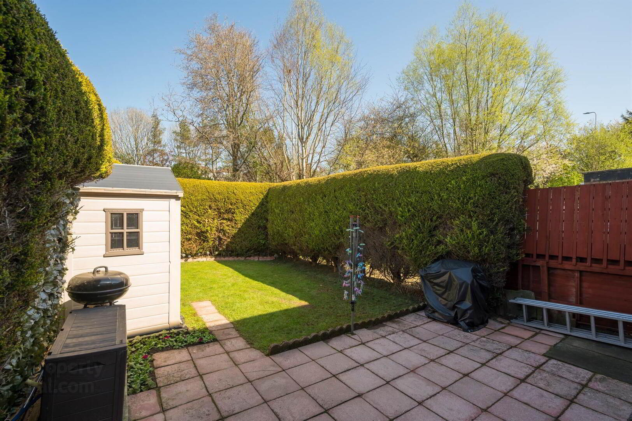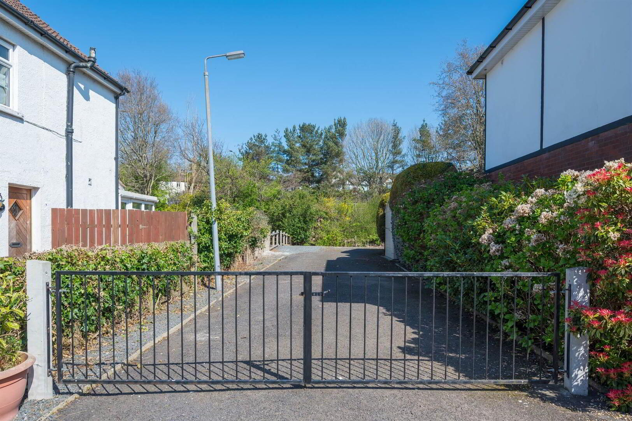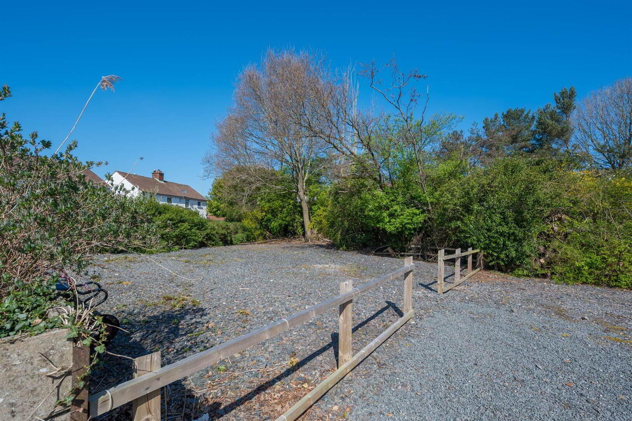6 Tillysburn Park,
Belfast, BT4 2PD
3 Bed End Townhouse
Offers Over £189,500
3 Bedrooms
1 Reception
Property Overview
Status
For Sale
Style
End Townhouse
Bedrooms
3
Receptions
1
Property Features
Tenure
Leasehold
Energy Rating
Heating
Gas
Broadband
*³
Property Financials
Price
Offers Over £189,500
Stamp Duty
Rates
£1,007.27 pa*¹
Typical Mortgage
Legal Calculator
In partnership with Millar McCall Wylie
Property Engagement
Views All Time
3,325
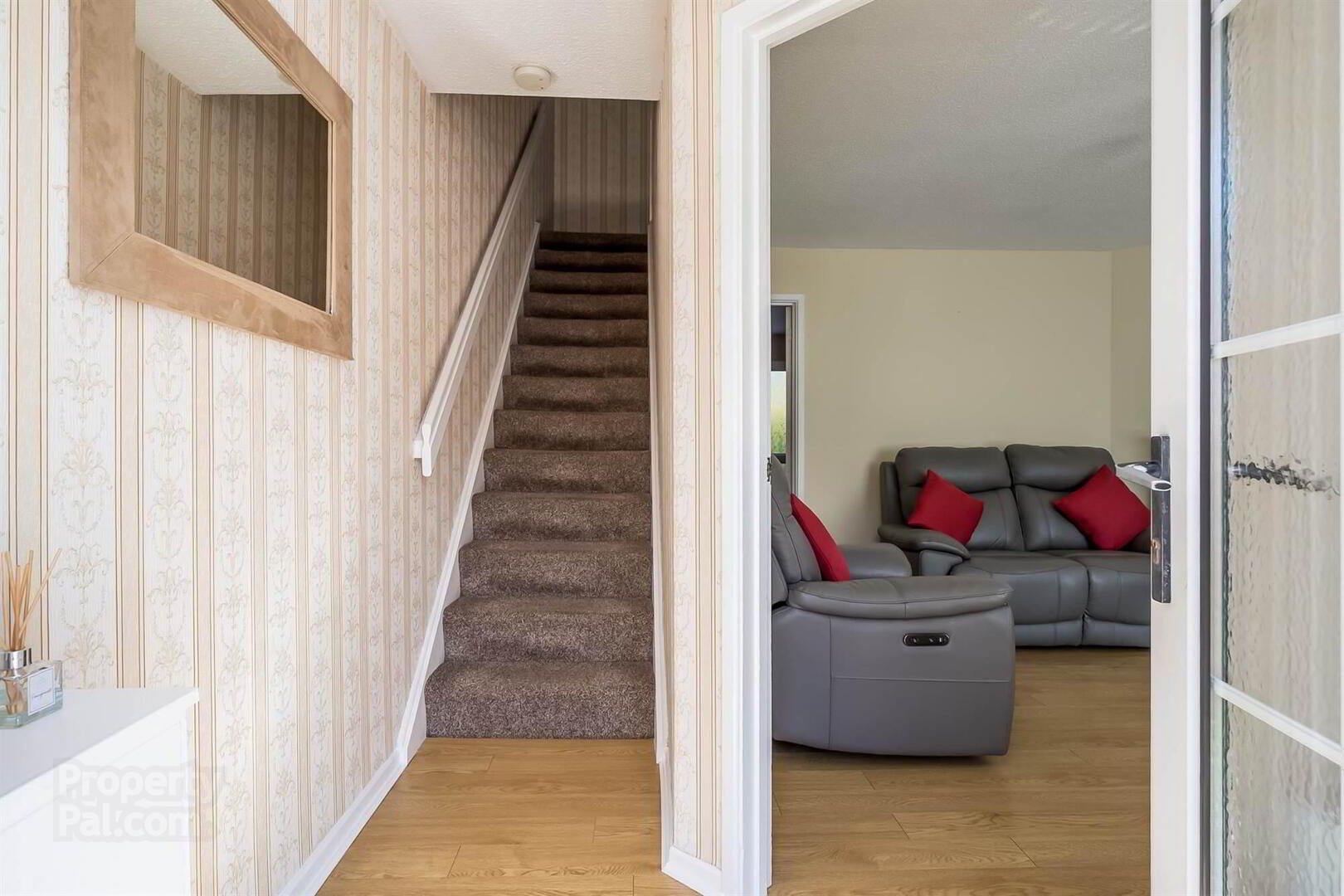
Features
- Well presented End Townhouse
- Bright and airy lounge
- Kitchen with range of built in appliances and casual dining area
- Three well proportioned bedrooms
- Bathroom with white suite
- Gas central heating/uPVC Double Glazing
- Garden in lawn to front with driveway parking
- Private and enclosed mature rear garden in lawn to rear
- Additional land to side with shared gated access
- Extremely convenient location close to shops, schools and the city airport
The bright and airy lounge leads to generous kitchen open plan to casual dining area. To the first floor there are three bedrooms and a family bathroom. The property also benefits from gas central heating and double glazing.
Externally there is driveway parking to the front, with a gated side entrance (with right of way for No 8 & No10) leading to additional land, perfect for a garage or workshop. There is also a delightful private and enclosed garden in lawn to the rear.
Entrance
- Upvc double glazed door to...
- ENTRANCE HALL:
- Laminate effect wooden floor.
Ground Floor
- LOUNGE:
- 4.37m x 4.17m (14' 4" x 13' 8")
Laminate effect wooden floor. - KITCHEN/DINING
- 5.13m x 3.48m (16' 10" x 11' 5")
Fully fitted kitchen with range of high and low level units, 4 ring electric hob, electric oven, integrated microwave, extractor hood, stainless steel single drainer sink unit, integrated washing machine, part tiled walls, casual dining area, understair storage cupboard, glazed upvc door to rear.
First Floor
- LANDING:
- Access to roofspace, store cupboard with gas boiler.
- BEDROOM (1):
- 3.99m x 3.18m (13' 1" x 10' 5")
- BEDROOM (2):
- 3.86m x 2.64m (12' 8" x 8' 8")
- BEDROOM (3):
- 2.87m x 2.13m (9' 5" x 7' 0")
Built in robes. - BATHROOM:
- White suite comprising low flush WC, pedestal wash hand basin, panelled bath with over head electric shower, fully tiled walls.
Outside
- FRONT
- Garden laid in lawn, driveway parking, mature shrubs.
- REAR
- Private and enclosed rear garden in lawn, shed, tap, light. Additional driveway parking to side leading to grounds suitable for garage,garden room etc.
Directions
Heading out of town on the Holywood Road, Tillysburn Park is the last turn on the right, just opposite Blanchflower Stadium, befofe the dual carriageway.


