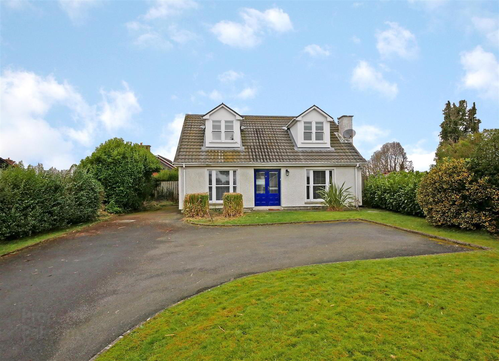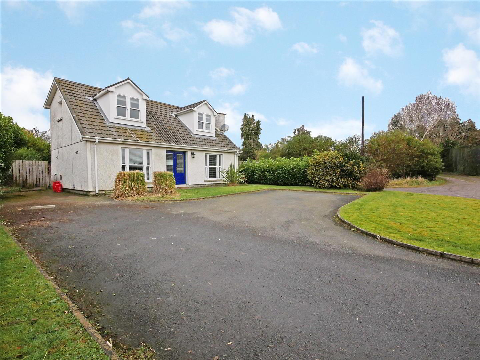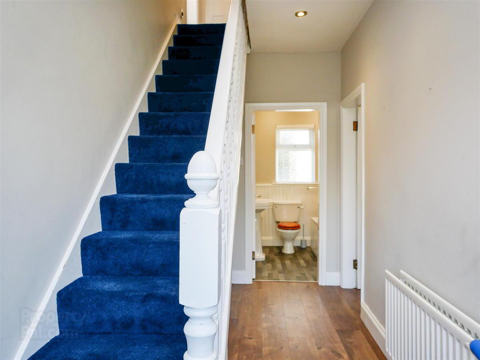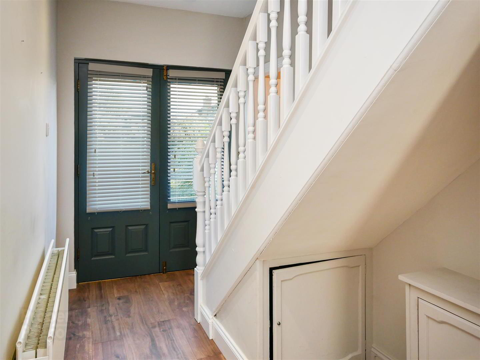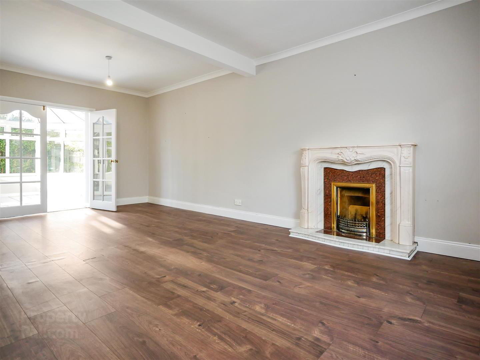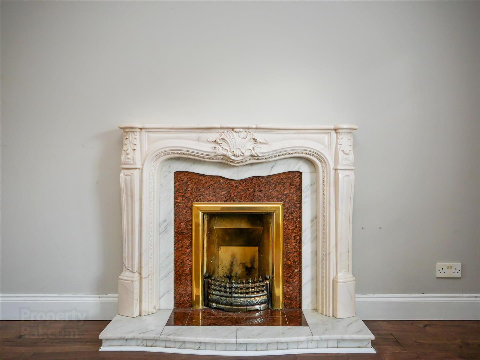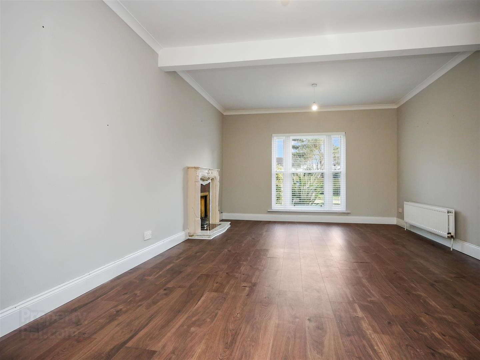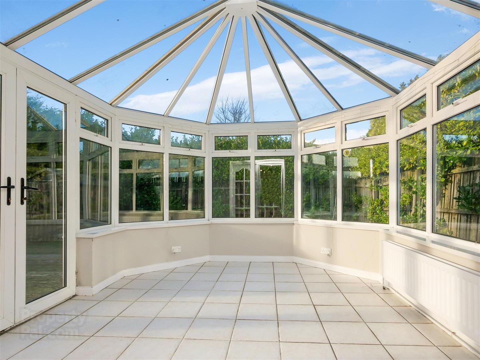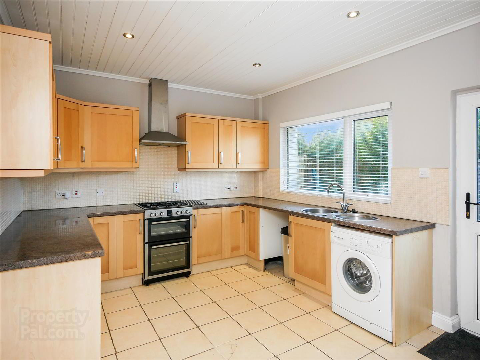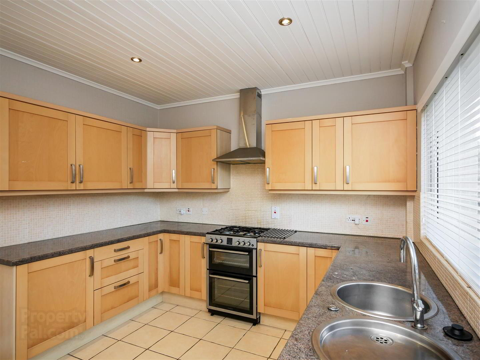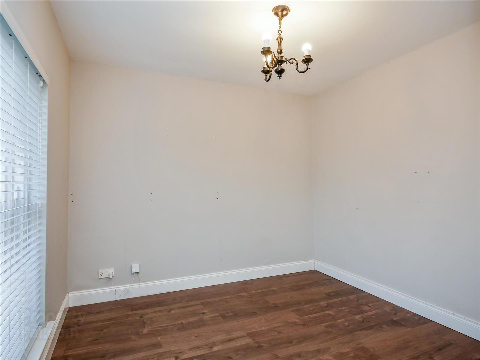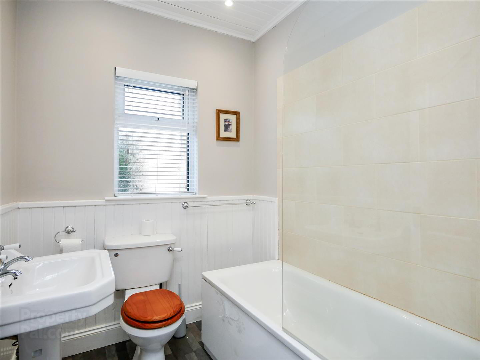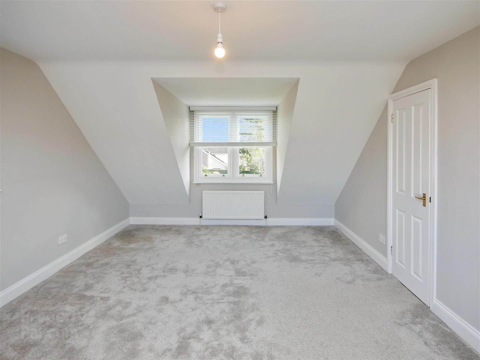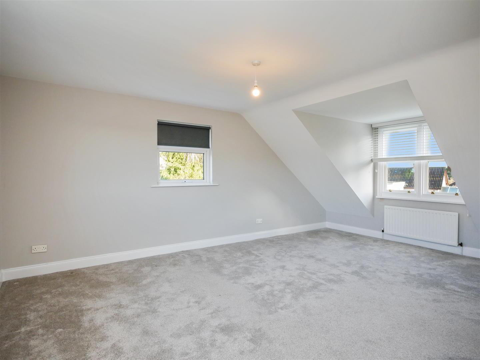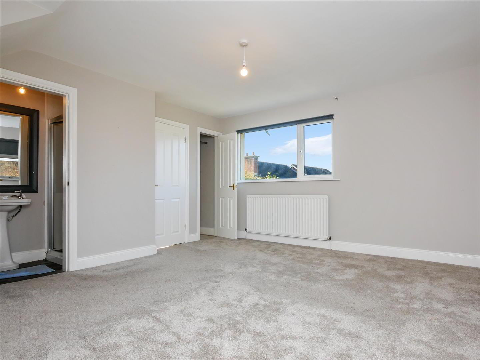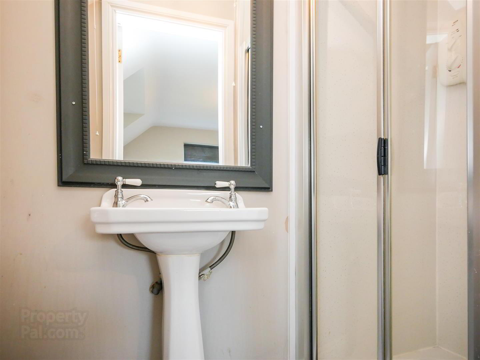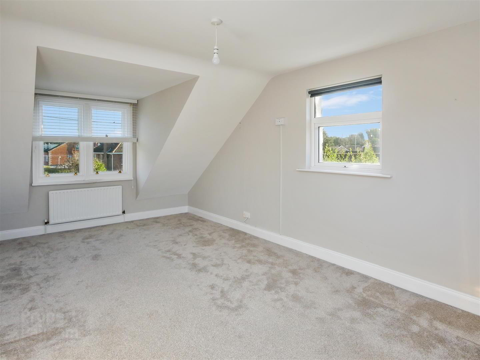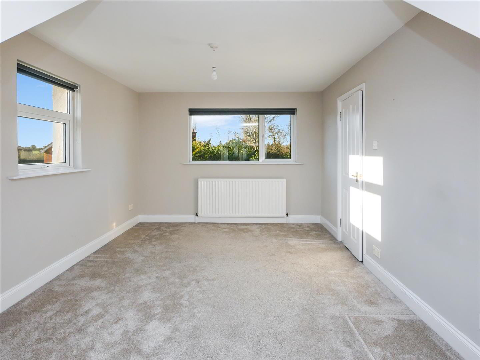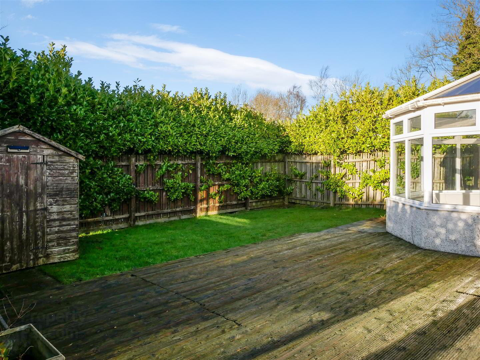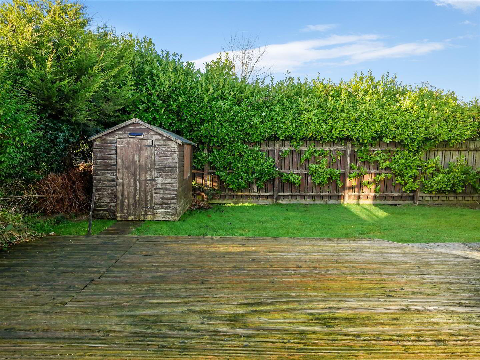6 Thorndale Road North,
Ballynahinch Road, Carryduff, Belfast, BT8 8HY
3 Bed Detached House
Offers Around £269,950
3 Bedrooms
2 Bathrooms
2 Receptions
Property Overview
Status
For Sale
Style
Detached House
Bedrooms
3
Bathrooms
2
Receptions
2
Property Features
Tenure
Freehold
Energy Rating
Broadband
*³
Property Financials
Price
Offers Around £269,950
Stamp Duty
Rates
£1,501.17 pa*¹
Typical Mortgage
Legal Calculator
In partnership with Millar McCall Wylie
Property Engagement
Views Last 7 Days
1,121
Views Last 30 Days
1,374
Views All Time
12,376
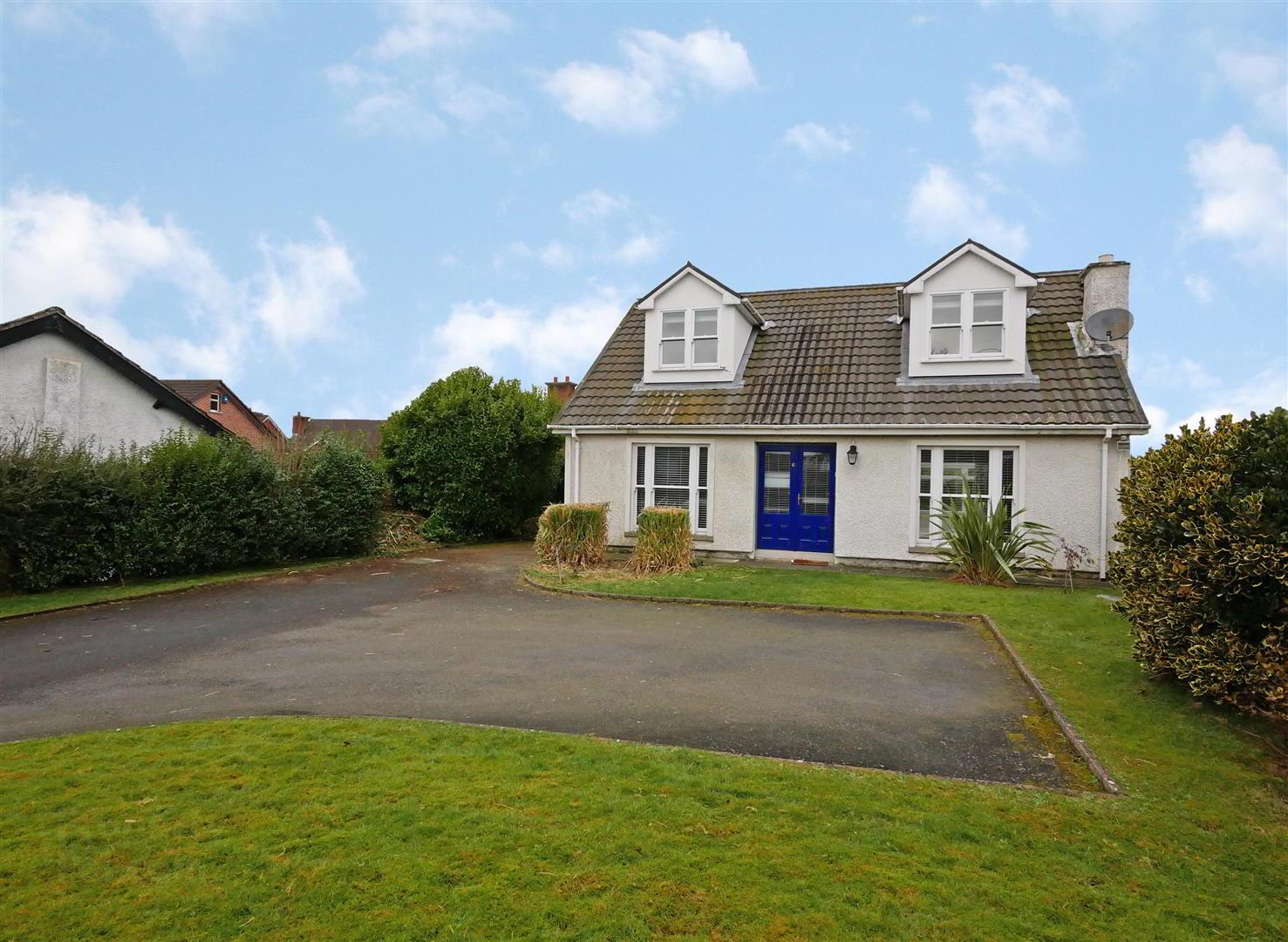
Features
- Superb Extended Detached Chalet Style Bungalow
- 1 Ground Floor and 2 First Floor bedrooms, 1 with En-suite Shower Room
- Good Sized Lounge with Glazed Double Doors to a Spacious Conservatory
- Bright and Airy Feeling Throughout
- Fitted Kitchen
- White Bathroom Suite
- Oil Fried Central Heating
- Mahogany Sash Double Glazed Windows
- Tarmac Driveway with Ample Parking for Several Cars
- Enclosed Rear Garden with Large Decked Area
Internally the accommodation comprises lounge open to dining with direct access to the conservatory, fitted kitchen, white bathroom suite, and bedroom three or family room.
On the first floor there are two large bedrooms, one with en-suite.
Outside the property is positioned on a nice plot with front gardens laid in lawns, drive with ample parking and space to turn, and enclosed rear garden laid in lawns.
An excellent home in a great location.
- Entrance
- Hardwood front door with glazed side panels to entrance hall. Laminate flooring.
- Lounge 6.43m x 3.81m (21'1 x 12'6 )
- (at widest points) Marble fire-place with granite inset and matching hearth, housing an open fire. Laminate flooring.
- Pvc Conservatory 3.73m x 3.07m (12'3 x 10'1)
- Patio doors to private garden.
- Fitted Kitchen 3.84m x 3.25m (12'7 x 10'8)
- Full range of high and low level units, hi gloss work tops Single drainer sink unit with mixer taps, stainless steel overhead extractor fan,
plumbed for washing machine. Part tiled walls. Tiled flooring. Tongue and groove ceiling. Spot-lights. - Living Room /Bedroom Three 3.35m x 3.25m (11'0 x 10'8)
- Laminate flooring.
- White Bathroom Suite
- Comprising panelled bath with chrome shower unit above, pedestal wash hand basin, low flush w.c Part tiled walls. Tongue and groove ceiling. Spot-lights.
- First Floor
- Bedroom One 5.79m x 3.86m (19'0 x 12'8)
- En-suite
- Walk in shower cubicle, Mira sport shower unit, pedestal wash hand basin, low flush w.c
- Bedroom Two 5.72m x 3.28m (18'9 x 10'9)
- Outside Front
- Driveway with ample parking to the front, gardens laid in lawn.
- Outside Rear
- Enclosed rear garden area. Decked area, Patio area with garden laid in lawn.


