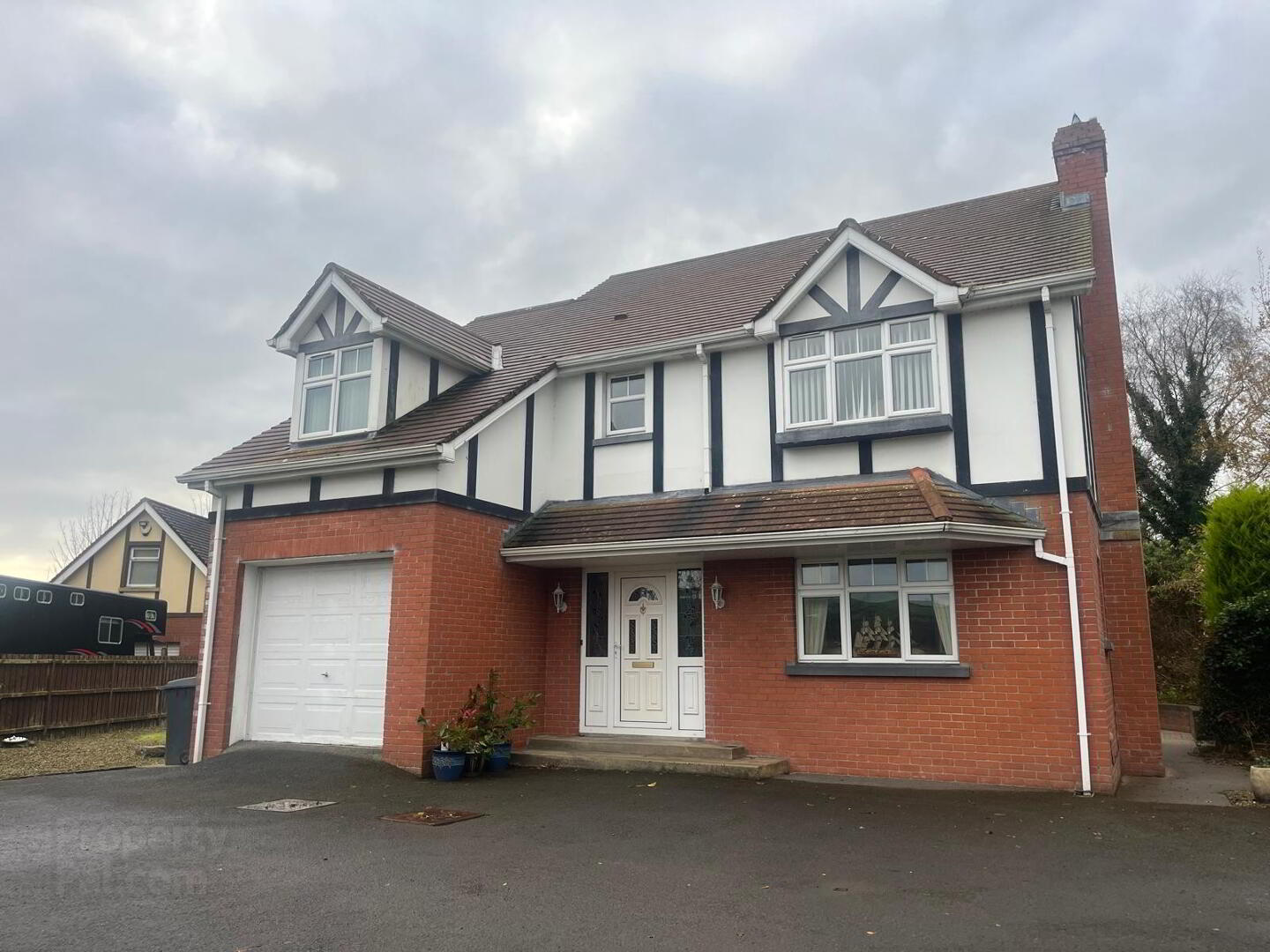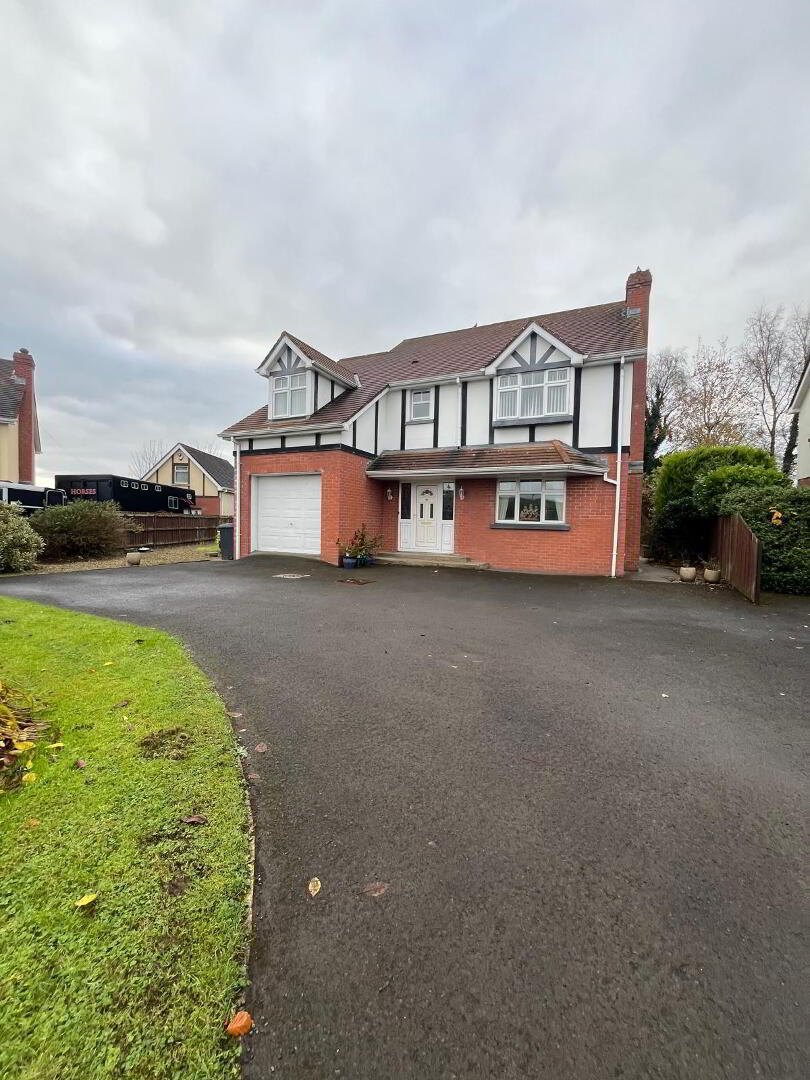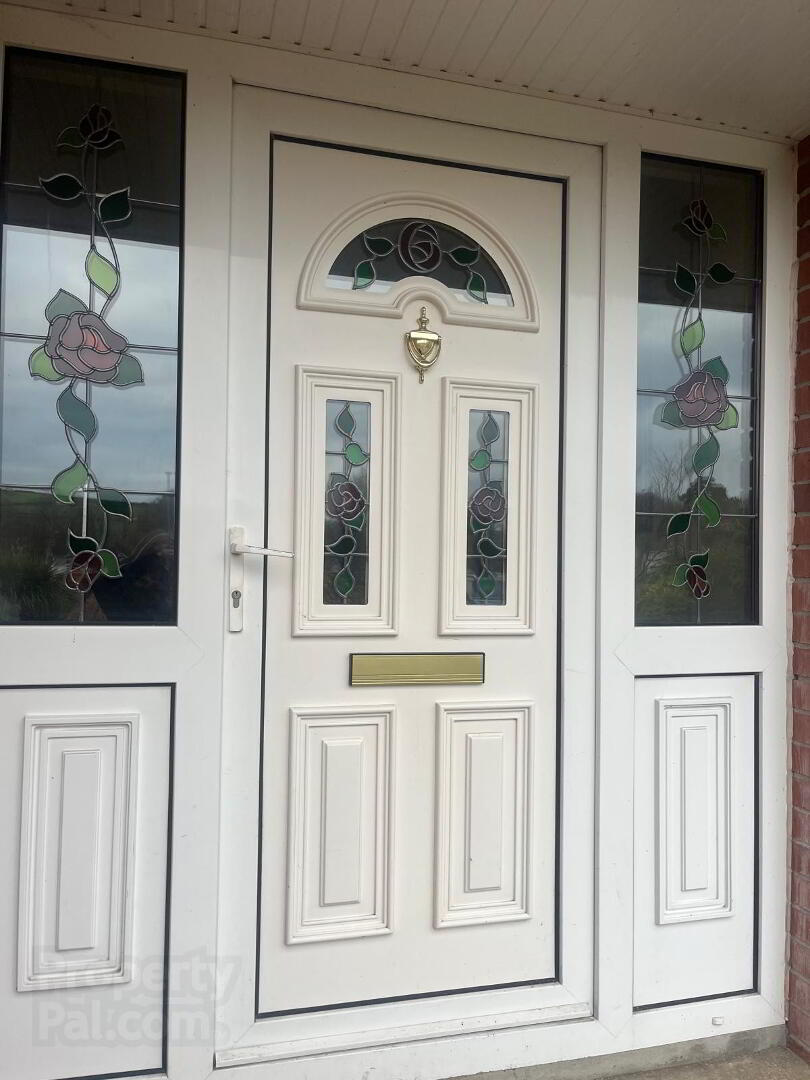


6 The Willows,
Sion Mills, Strabane, BT82 9FQ
4 Bed Detached House
Offers Around £255,000
4 Bedrooms
3 Bathrooms
2 Receptions
Property Overview
Status
For Sale
Style
Detached House
Bedrooms
4
Bathrooms
3
Receptions
2
Property Features
Tenure
Freehold
Energy Rating
Heating
Oil
Property Financials
Price
Offers Around £255,000
Stamp Duty
Rates
£1,722.36 pa*¹
Typical Mortgage
Property Engagement
Views Last 7 Days
706
Views Last 30 Days
2,951
Views All Time
4,812

FOUR bedroom detached house set within this prime location in the quaint Village of Sion Mills, a much sought after location and within walking distance to all local amenities, schools, shops and churches whilst also being conveniently located for access to the main A5 Strabane to Omagh road and the main Translink bus stop.
This family home, built in or around 1990’s has been maintained to a good standard with the added benefit of having the bathrooms all being upgraded to a modern classy finish over the last year. This home measures 153 sq metres and is set on a site of approximately 0.29 acre or thereabouts among a small number of similar styled homes. An ideal family home, perfect for growing families with well-balanced living accommodation plus the added bonus of the integral garage which could, if needed be adapted for other usage.
Externally it enjoys open plan lawn with a number of trees and mature shrubs to the front with a tarmac driveway providing parking for a large number of vehicles leading to the extensive rear garden finished in lawn with a few mature trees all completed with an extensive paved patio area in Tobermore brick bordered by a low wall. The perfect spot for outdoor living.
PROPERTY COMPRISES
ENTRANCE HALLWAY
5.666 x 2.217
Inviting access with tiled floor, open-plan stairwell, double radiator with Single PowerPoint plus BT outlet.
FAMILY LOUNGE
5.665 x 3.822
Generous room size with laminate flooring, feature fire surround in mahogany with cast-iron inset plus granite base (open fire) Double radiator, coving to ceiling with Centre-piece, wall lights, two double/one single power points, TV outlet completed with double doors leading to dining room.
DINING ROOM
3.202 x 3.2443
Floored through from Lounge, one double radiator, one double PowerPoint coving plus Ceiling Rose finished with patio doors leading to rear patio area.
KITCHEN
3.980 x 3.286
Solid kitchen with upper/lower-level units incorporating under-counter oven, ceramic hob with extractor fan over. Three double/one single power points plus appliance points, under lighting to upper-level units and double bowl sink with mixer tap and drainer. Ceramic tile to floor, tiled between u nits and double radiator.
UTILITY ROOM
2.944 x 2.104
Ceramic time to floor, lower level unit with single bowl stainless steel sink and drainer, one two double PowerPoints plus appliance points, plumbed for washing machine.
WC & WHB
0.937 x 2.812
Tiled through from Utility, newly upgraded with WC and WHB, single radiator, extractor fan plus tiled splashback.
FIRST FLOOR
LANDING
2 .380 x 3.674
Carpet to floor, one double power point, one single radiator and coving to ceiling.
BEDROOM ONE
15.640 x 2.996
Double room with carpet to floor, double radiator and two double PowerPoint plus TV outlet.
BEDROOM TWO
2.894 x 2.916
Double room with wall to wall slide robes with dual and single hanging, single radiator, two double Power Points.
BEDROOM THREE
4.203 x 4.126
Double room with laminate flooring, two double power points plus one single radiator.
MASTER BEDROOM
4.119 x 4.384
Double room with carpet to floor, two double power points plus two TV aerials and single radiator.
ENSUITE
2.316 x 1.975
Newly upgraded with walk-in double shower cubicle (double headed) wall mounted vanity basin with storage unit plus LED mirrored light over plus wall mounted WC. Modern decorative tile to walls, tiled floor, PVC sheeting with spotlights to ceiling and extractor fan.
FAMILY BATHROOM
2.365 x 1.948
Delightful upgraded with a modern finish, WC, modern vanity unit with WHB providing storage and LED censored mirrored light over plus double shower cubicle with electric fitting. Wall mounted heated towel rail, PVC ceiling with spotlights to ceiling, extractor fan, ceramic tile to floor and fully tiled walls.
SPECIAL FEATURES
LOCATION
EXTENSIVE PRIVATE GARDENS
UPVC DOORS AND WINDOWS
CONDENSOR OFCH BOILER
INTEGRAL GARAGE




