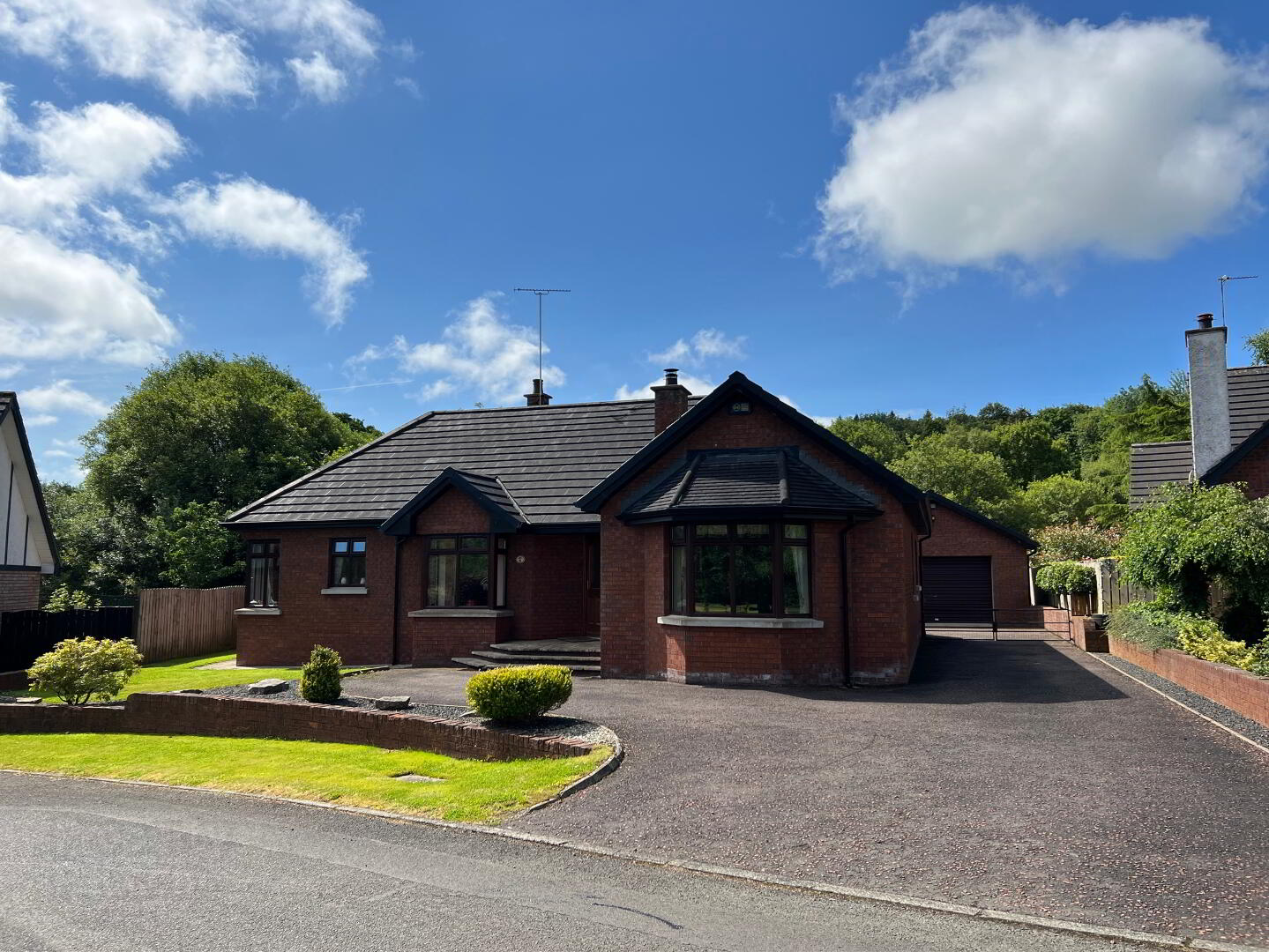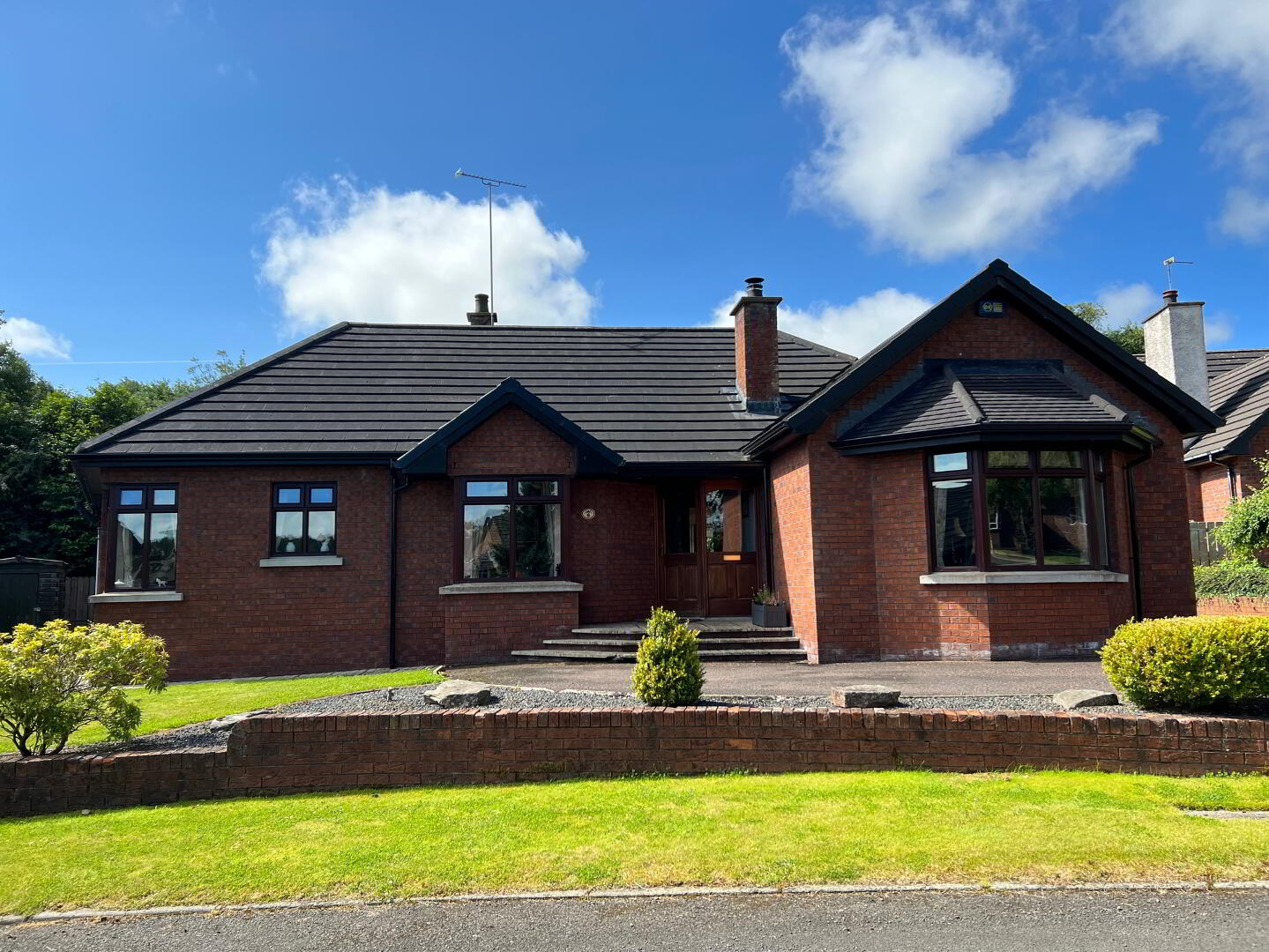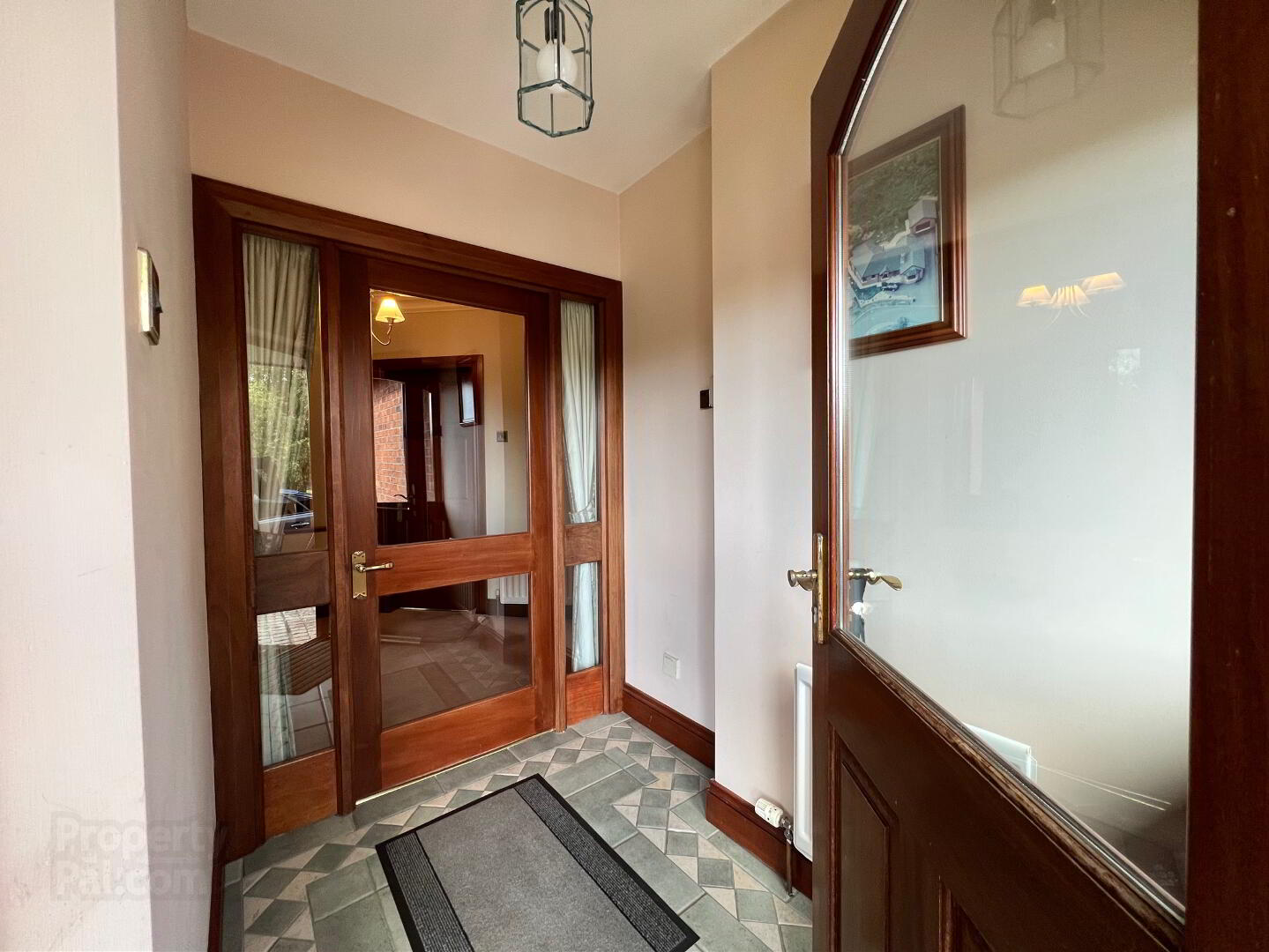


6 The Paddocks,
Coleraine, BT51 3PS
3 Bed Bungalow
Offers Over £345,000
3 Bedrooms
3 Bathrooms
2 Receptions
Property Overview
Status
For Sale
Style
Bungalow
Bedrooms
3
Bathrooms
3
Receptions
2
Property Features
Tenure
Freehold
Heating
Oil
Broadband
*³
Property Financials
Price
Offers Over £345,000
Stamp Duty
Rates
£2,058.84 pa*¹
Typical Mortgage
Property Engagement
Views Last 7 Days
298
Views Last 30 Days
1,338
Views All Time
14,155

Features
- Beautiful Family Bungalow With Detached Garage
- Excellent Elevated Site Position
- Quiet Development
- Three Spacious Double Bedrooms (one en-suite)
- Large Reception Room
- Open Plan Kitchen/Dining/Living
- Two Bathrooms
- Oil Fired Central Heating
- Tarmac Driveway
- Large Detached Garage
- Mature Gardens
McAteer Solutions Estate Agents are delighted to welcome for sale this beautiful three-bedroom bungalow with detached garage occupying a spacious elevated site position in the popular Paddocks development, located of the Castleroe Road in the bustling town of Coleraine. This outstanding property provides exceptionally well-appointed accommodation in a quiet development with elevated views to front of the property.
Built to an exceptional standard with the use of high-quality materials, the accommodation will suit the vast majority of buyers requirements comprising of three spacious bedrooms (one with en-suite), a large reception room, open plan kitchen/dining area and convenient utility with w/c.. In addition a five-piece family bathroom finished with a range of high-quality sanitary ware.
Externally, this beautiful property has a well-tended front and rear garden with a mixture of lawn, paved pathway and mature shrubbery. Tarmac driveway with generous parking facilities suitable for multiple vehicles parking with detached garage. The property rear benefits from low maintenance paved patio area, a well tended garden and boundary fencing.
Ideally located in an established residential area, residents can enjoy the convenience of Coleraine's vibrant town centre with a great array of shops, bars, restaurants, cafes, excellent schooling, fitness and leisure facilities. The property is a 10 minute commute to the North Coast towns of Portrush and Porstewart, travelling further afield can avail of a great road network, which enables access many leading towns and cities throughout NI.
This exceptional property comprises of the following:
Porch: Wooden front door and internal front door with tile flooring leading to hallway. Measurements: 2.0m x 1.6m
Entrance Hall: A bright, spacious, and elegant entrance hall with luxurios carpet, leading to the L-Shaped corridor with coving. Measurements: 6.65m x 2.9m.
Reception Room: An elegant and tastefully decorated spacious living room with feature bay window, luxurious carpet; with marble fire-place and coving. Measurements: 7.21m x 5.12m.
Kitchen/Dining Area: A high large contemporary kitchen/dining/living area with tile flooring throughout. Kitchen with high and low rise kitchen units and laminate worktop with island and breakfast bar. The kitchen enjoys the following integrated appliances: 4-ring electric hob, microwave, oven, dishwasher and fridge/ freezer. This kitchen benefits of a spacious open plan dining/living. Measurements: 7.21m x 5.12m.
Utility Room: A convenient large utility room with high and low rise storage units with services for washing machine and tumble dryer. Measurements: 3.36m x 3.18m.
W/C: A white and cream w/c. Measurements: 1.6m x 0.90m
Bedroom 1: A spacious front facing bedroom with luxurious carpet flooring. Measurements: 3.81m x 3.6m.
Bedroom 2: A bright and spacious front facing double bedroom with luxurious carpet flooring and built in wardrobe. Measurements: 5.0m x 4.4m
Master Bedroom 3: A bright and rear facing double bedroom with luxurious carpet flooring, walk-in wardrobe and en-suite. Bedroom Measurements: 3.8m x 3.2m. Walk-in Wardrobe: Built in units with built in dressing table. Measurements: 2.5m x 2.5m En-Suite: A tastefully decorated en-suite. Measurements: 2.3m x 2.01m
Hotpress: Shelved
Family Bathroom: A five-piece bathroom suite with tile flooring. High quality sanitary ware, vanity unit, corner bath and electric shower. Measurements: 3.9m x 2.35m.
Externally, this beautiful property has a well-tended front and rear garden with a mixture of lawn, paved pathway and mature shrubbery. Tarmac driveway with generous parking facilities suitable for multiple vehicles parking with detached garage. The property rear benefits from low maintenance paved patio area, garden area and boundary fencing.
Garage: A large, detached garage with passenger door, with concrete floor. Measurements: 5.56m x 4.8m.
EPC: Uploading
This is an exceptional property and is finished to a high specification throughout. To arrange a private viewing please contact our Toomebridge office on 028 79659 444.
McAteer Solutions Estate Agents with offices In Belfast, Toomebridge & Dungiven.
www.mcateersolutions.co.uk




