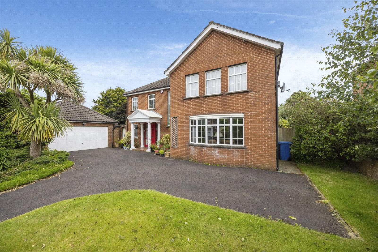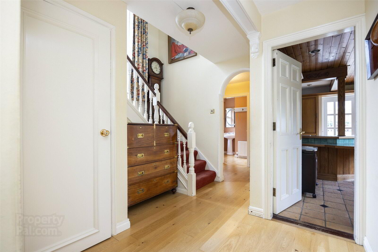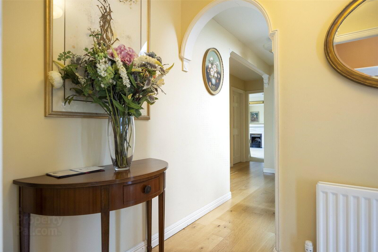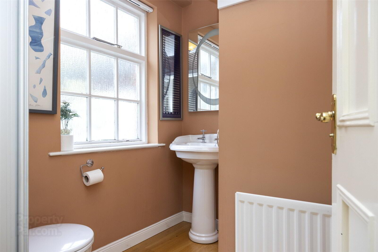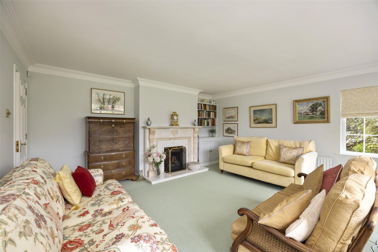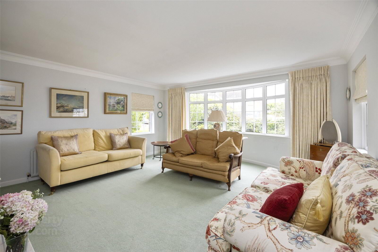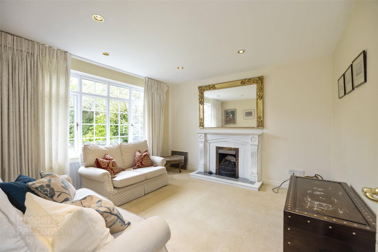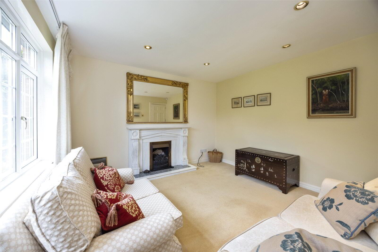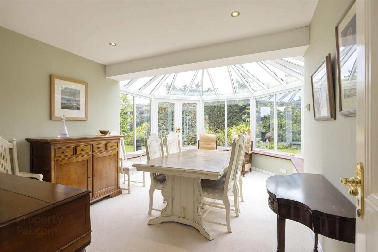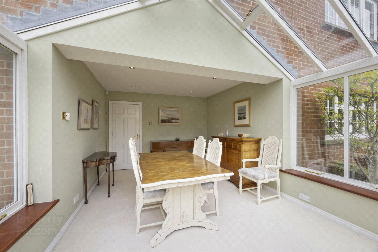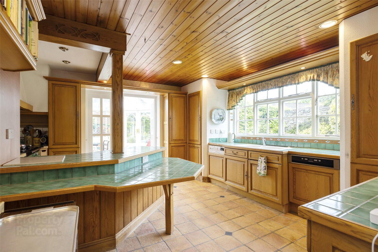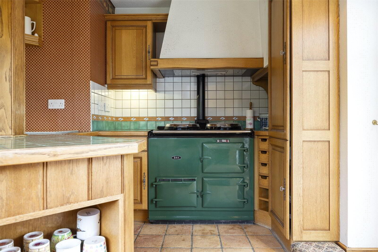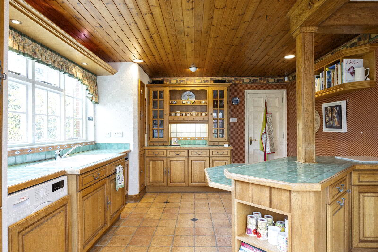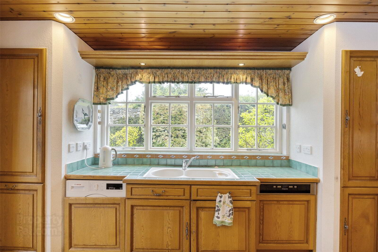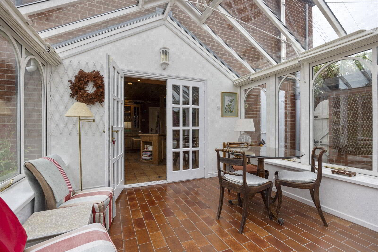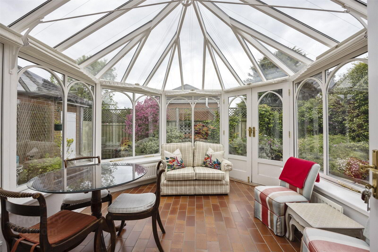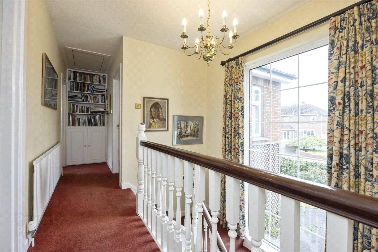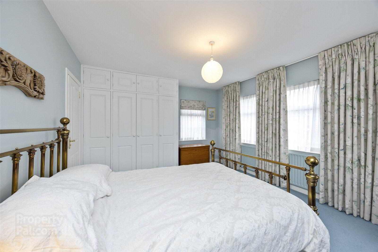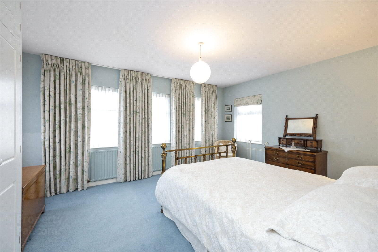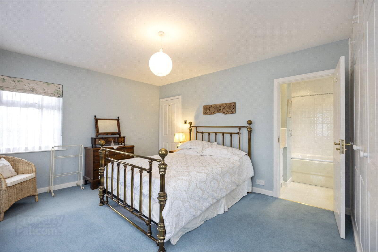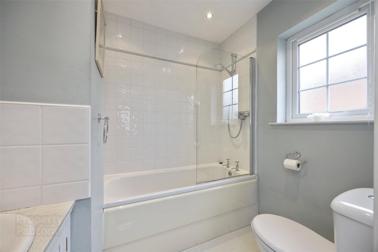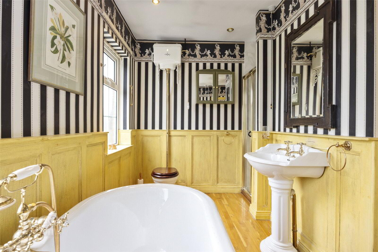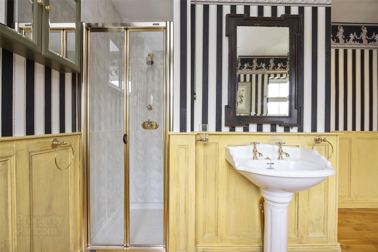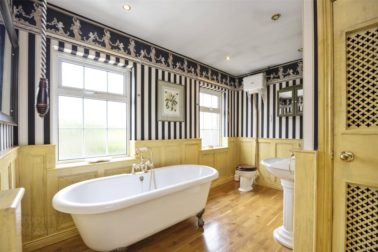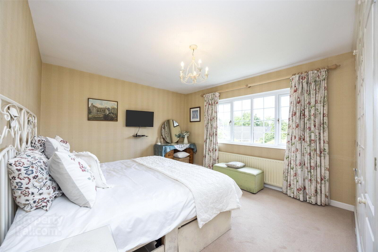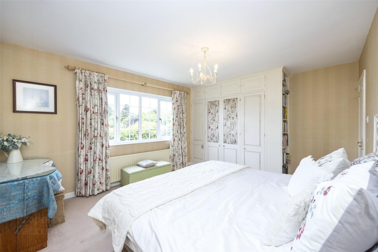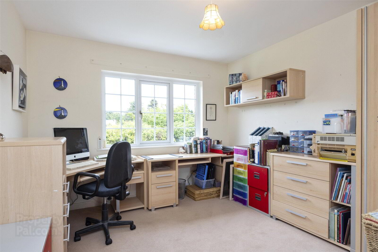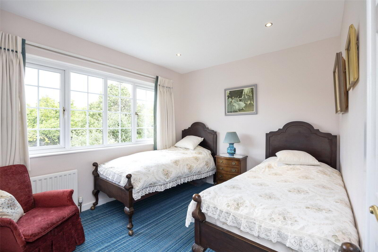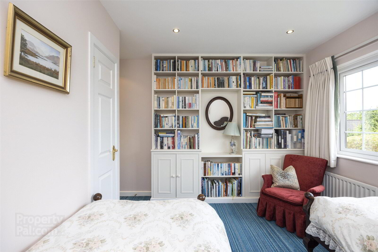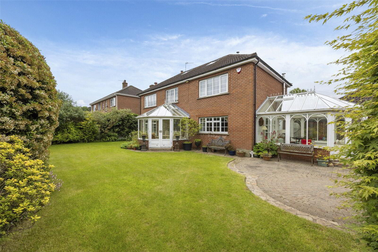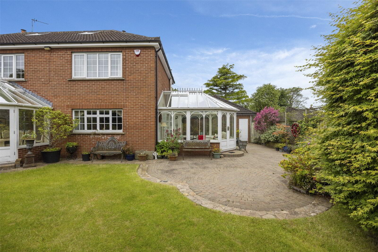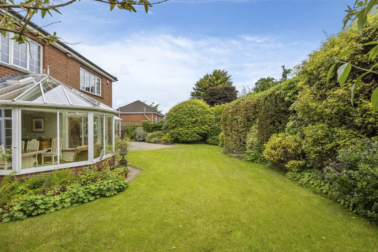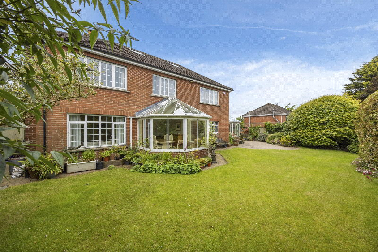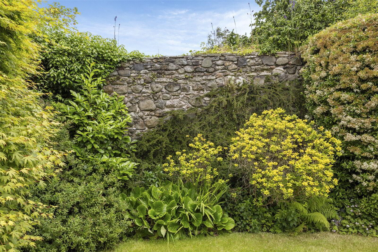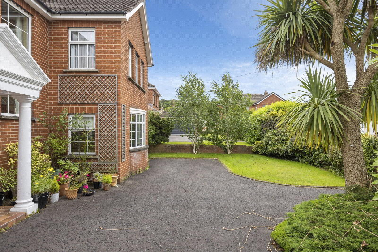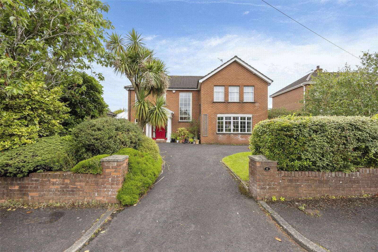6 The Orchard,
Holywood, BT18 0BD
4 Bed Detached House
Asking Price £735,000
4 Bedrooms
4 Receptions
Property Overview
Status
For Sale
Style
Detached House
Bedrooms
4
Receptions
4
Property Features
Tenure
Not Provided
Energy Rating
Broadband
*³
Property Financials
Price
Asking Price £735,000
Stamp Duty
Rates
£3,815.20 pa*¹
Typical Mortgage
Legal Calculator
In partnership with Millar McCall Wylie
Property Engagement
Views Last 7 Days
432
Views Last 30 Days
1,206
Views All Time
5,869
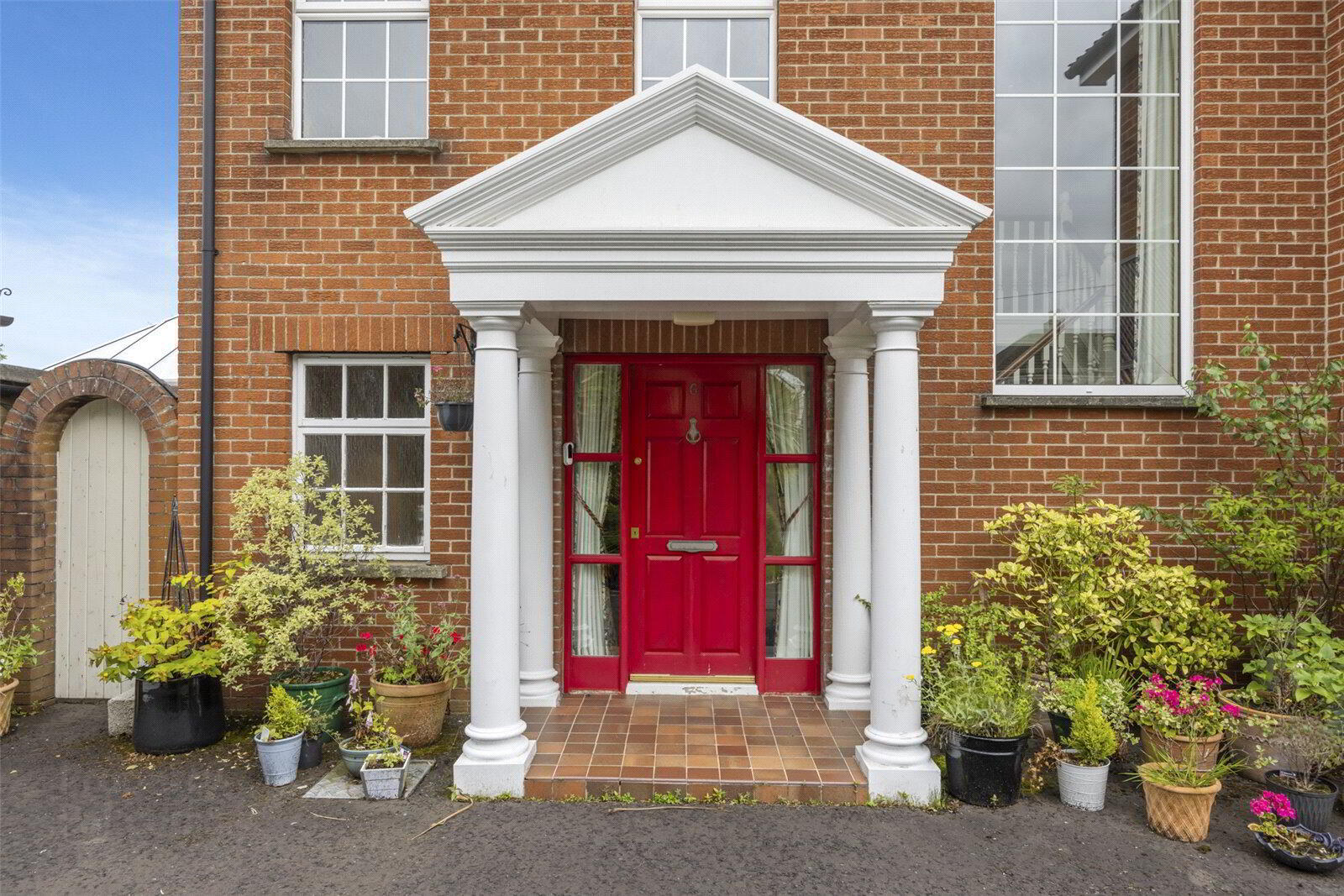
Features
- A detached family residence located in the heart of the Cultra areaSituated off Old Cultra Road
- Private and secluded site
- Drawing room with open fire
- Living room with gas fire
- Dining room with double opening doors to the garden
- Fitted kitchen with oil fired Aga
- Four double bedrooms
- Bedroom one with en suite
- Family bathroom on first floor
- Downstairs WC & cloakroom
- Large double garage
- Private and enclosed mature gardens laid in lawns with patio space
- Large tarmac driveway to front
- Oil fired central heating
- Double glazed windows
- Highly convenient to Holywood, coastal walks, Royal North of Ireland Yacht Club, Royal Belfast Golf Club, leading schools, shops, parks and shopping facilities.
- Easy commuting distance to both Belfast City Airport and Belfast City Centre (approx. 10 min drive)
- Entrance Porch
- Covered entrance porch to entrance door. Hard wood panelled door with glazed side panels.
- Entrance Hall
- Wood stripped flooring, under stairs storage cupboard
- WC
- Low flush WC, pedestal wash hand basin, wood stripped floors, cloak hanging space.
- Drawing Room
- 5.36m x 4.85m (17'7" x 15'11")
Marble fire surround with open fire and marble hearth, built in shelves and cupboard in alcove - Sitting Room
- 3.66m x 3.63m (12'0" x 11'11")
Marble fire surround with gas fire inset and marble hearth - Dining/ Garden Room
- 5.54m x 3.3m (18'2" x 10'10")
Double doors to gardens, attractive outlook to gardens. - Kitchen with Breakfast Area
- 4.67m x 4.37m (15'4" x 14'4")
Range of high and low level fitted solid oak cabinets with tiled worktops, twin sink unit with mixer taps, integrated dish washer, integrated washing machine, integrated fridge, integrated freezer drawer, oil fired Aga. Tongue and groove panelled ceiling, tiled floors, part tiled walls, double opening doors to conservatory. - Conservatory
- 4.01m x 3.58m (13'2" x 11'9")
Tiled floor, double opening doors to patio and gardens. - Landing
- Built in shelving and cupboard.
- Bedroom 1
- 4.85m x 3.78m (15'11" x 12'5")
Built in wardrobes, ensuite bathroom. - Ensuite Bathroom
- Low flush WC, wash hand basin, panelled bath with shower fitment, chrome heated towel rail, tiled floor, recessed lighting.
- Bedroom 2
- 4.67m x 3.66m (15'4" x 12'0")
Built in wardrobes - Bedroom 3
- 3.63m x 3.28m (11'11" x 10'9")
- Bedroom 4
- 3.63m x 2.87m (11'11" x 9'5")
Built in shelving and cupboards, storage cupboard with hanging space and drawers, recessed lighting. - Bathroom
- 3.68m x 2.62m (12'1" x 8'7")
Traditional style WC, pedestal wash hand basin, freestanding bath with mixer taps and shower attachment, half panelled walls, recessed lighting, storage cupboard with hot water tank and shelving. - Garage
- 5.8m x 5.49m (19'0" x 18'0")
Up and over door, power and light - Store Room
- 2.06m x 1.7m (6'9" x 5'7")
- Boiler Room
- Oil fired central heating boiler


