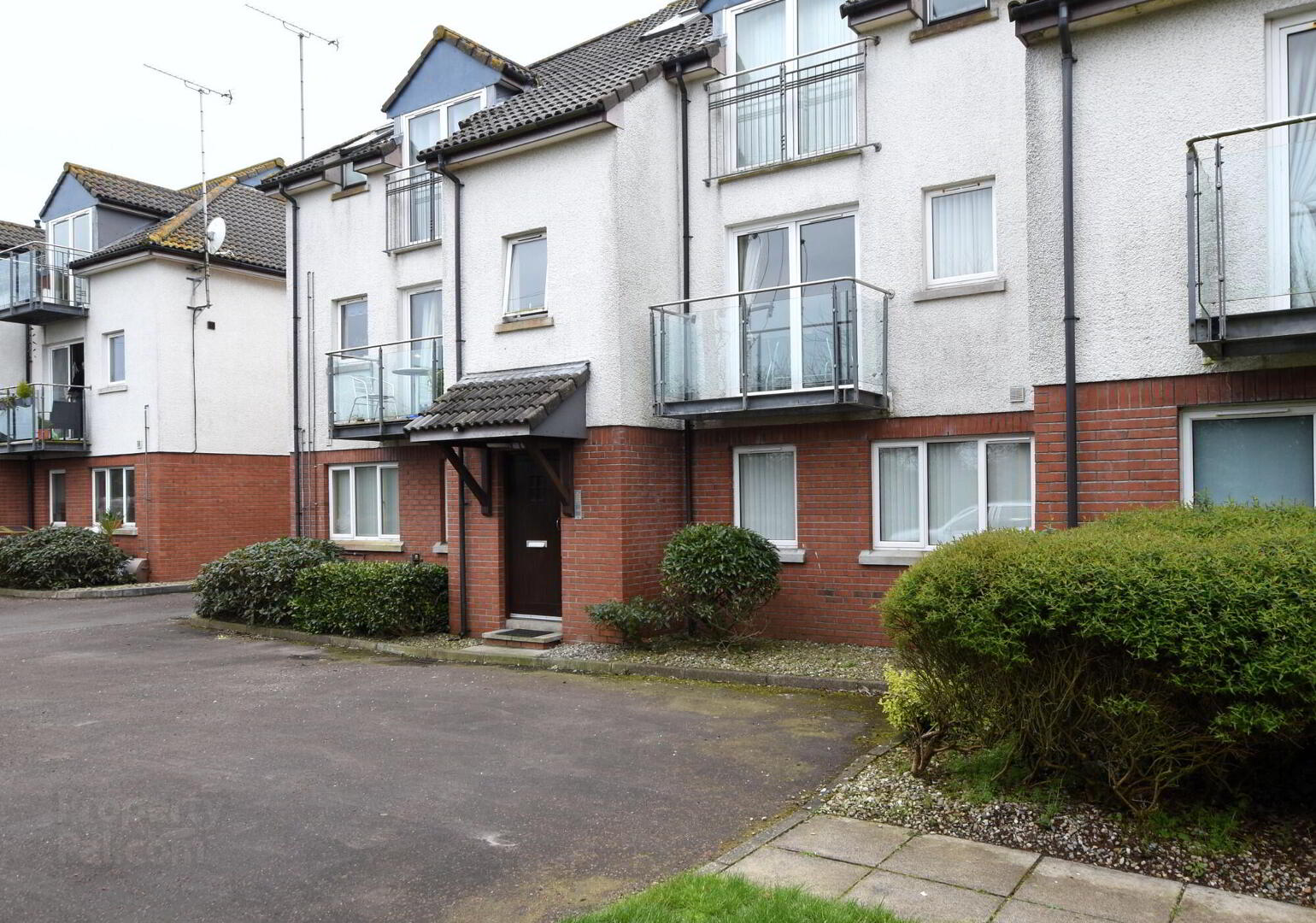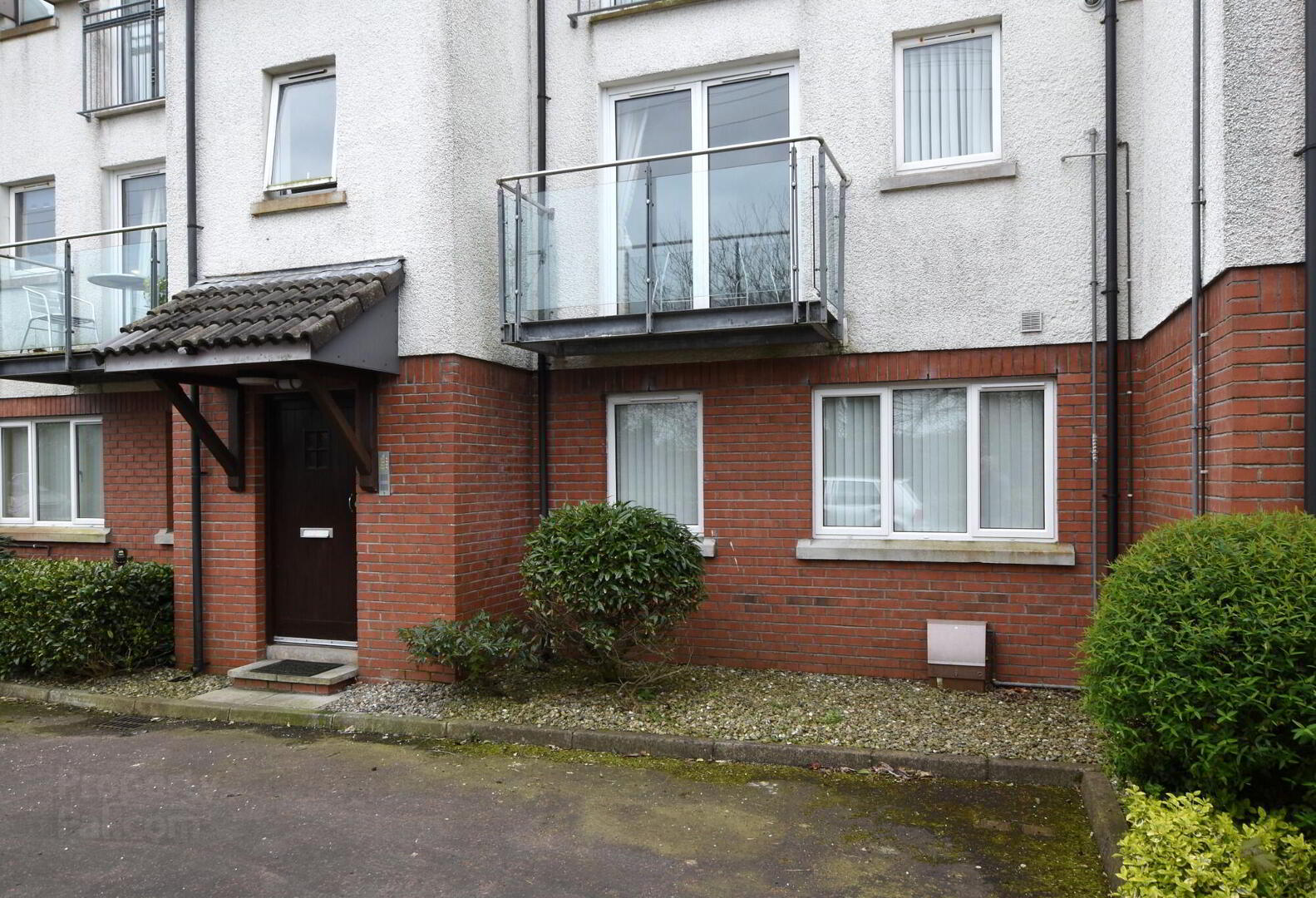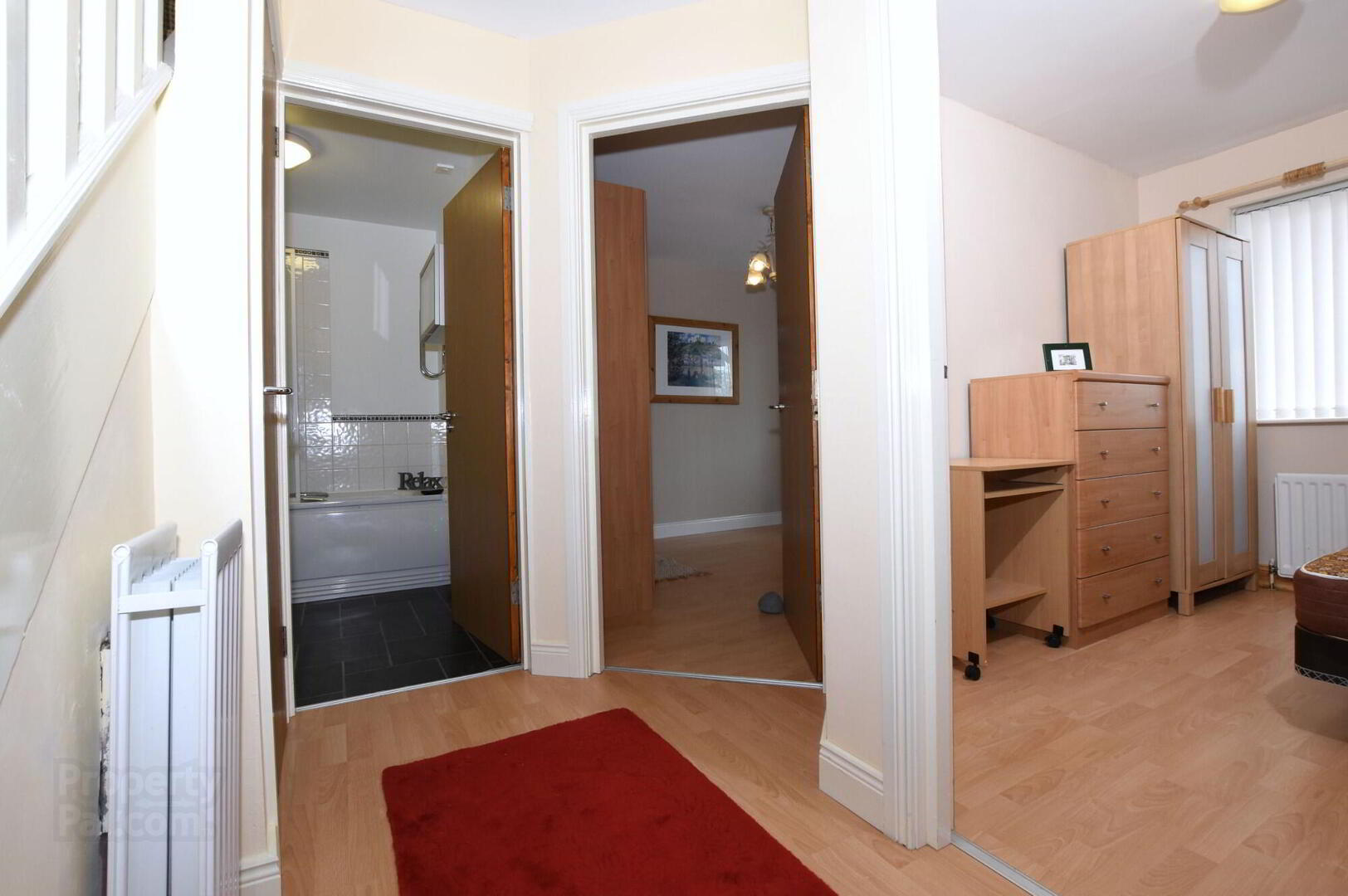


6 The Old Castle,
Main Road, Cloughey, BT22 1JN
2 Bed Apartment
Sale agreed
2 Bedrooms
1 Reception
Property Overview
Status
Sale Agreed
Style
Apartment
Bedrooms
2
Receptions
1
Property Features
Tenure
Not Provided
Energy Rating
Heating
Gas
Broadband
*³
Property Financials
Price
Last listed at Offers Around £99,950
Rates
£662.43 pa*¹
Property Engagement
Views Last 7 Days
549
Views Last 30 Days
1,372
Views All Time
14,735

Features
- Well-presented ground floor Apartment
- Ideally located in Cloughey Village within walking distance to the Beach
- Communal Entrance Hall
- Two ground floor bedrooms
- Ground floor bathroom with three piece suite
- First floor Open plan Living/Kitchen/Dining area
- Enclosed balcony sitting area
- Gas Central heating and uPVC double glazing
- Private Communal parking
A well-presented ground floor apartment ideally located in the popular The Old Castle complex set in Cloughey Village. The ideal location will appeal to a range of potential purchasers and would make a perfect holiday home with having the fabulous Cloughey Beach along with all other local amenities within walking distance. Internally in brief the accommodation comprises a communal entrance hall with intercom system, apartment entrance hall, two ground floor bedrooms and ground floor bathroom with three-piece white suite. The first-floor benefits from an open plan living/kitchen/dining area leading to an enclosed balcony sitting area boasting views of the well renowned Kirkistown Castle Golf club. Externally the property benefits from communal gardens and private communal parking. Further attributes include Gas Central heating and uPVC double glazing.
Ground floor
- Entrance hall
- Feature flooring, double panel radiator, under stairs storage.
- Bedroom 1
- 3.07m x 2.03m (10'1" x 6'8")
Single panel radiator, feature flooring. - Bedroom 2
- 3.45m x 2.67m (11'4" x 8'9")
Single panel radiator, feature flooring. - Bathroom
- Three piece white suite comprising panelled bath with shower over, pedestal wash hand basin, low flush w.c, single panel radiator, tiled floor, part tiled walls.
Landing
- Single panel radiator, double power point, storage cupboard
First Floor
- Living/Kitchen/Dining
- 4.9m x 4.37m (16'1" x 14'4")
Range of high and low level ‘Beech’ effect units with round edge worktops, single drainer stainless steel sink unit with mixer taps, extractor fan, part tiled walls, boiler unit, double panel radiator, single panel radiator, feature flooring, sliding patio doors to enclosed balcony sitting area.
Outside
- Ample private communal parking and communal gardens.




