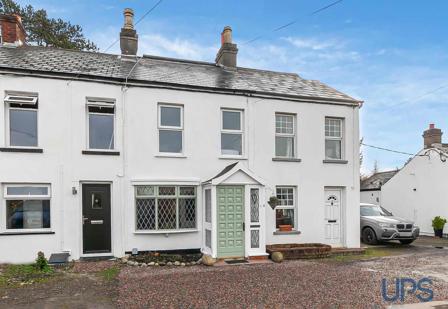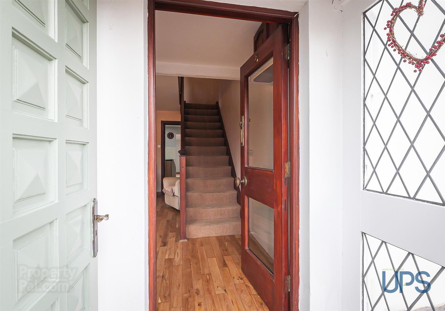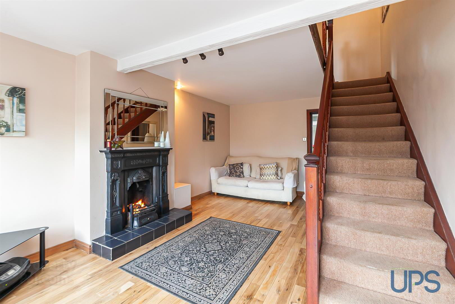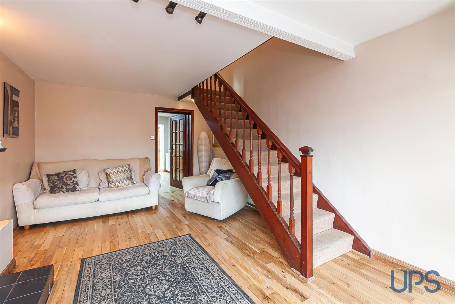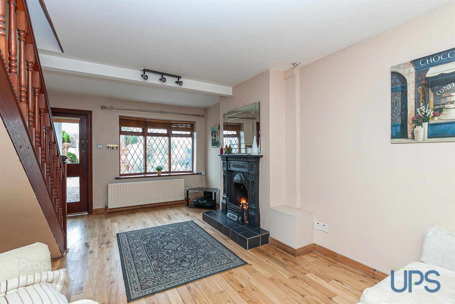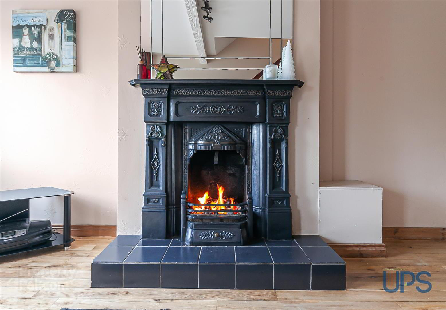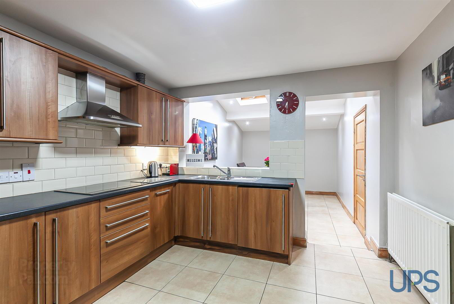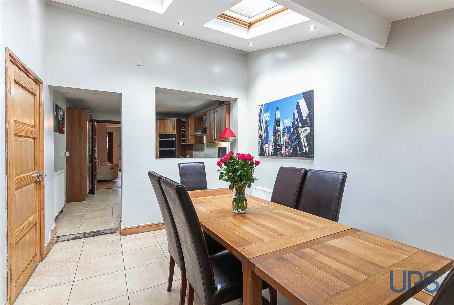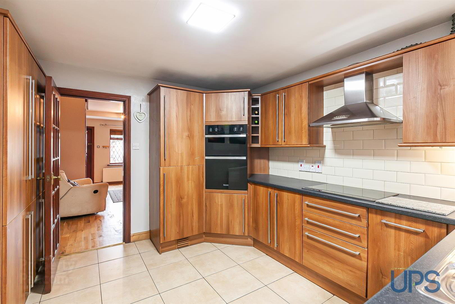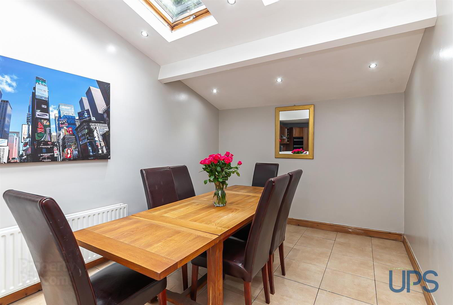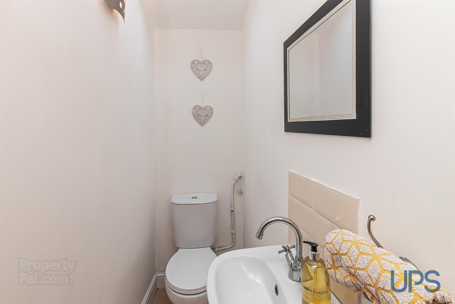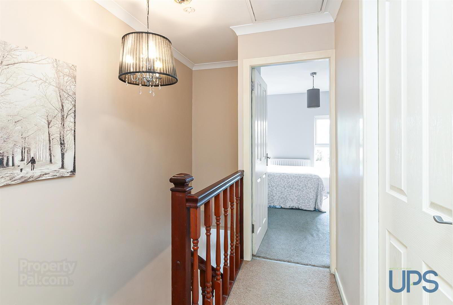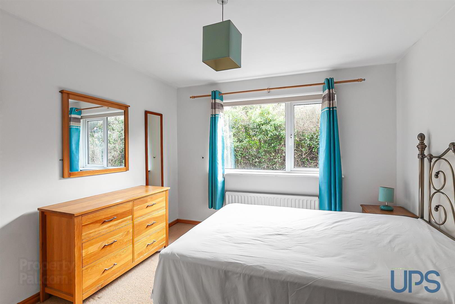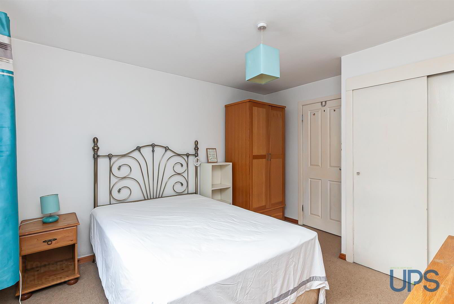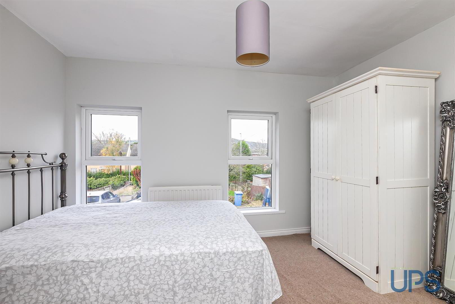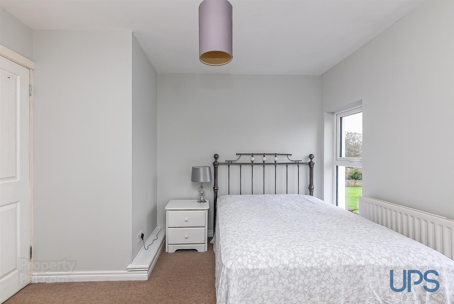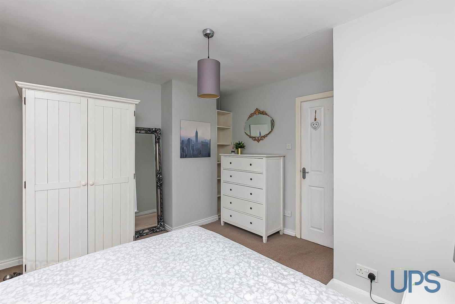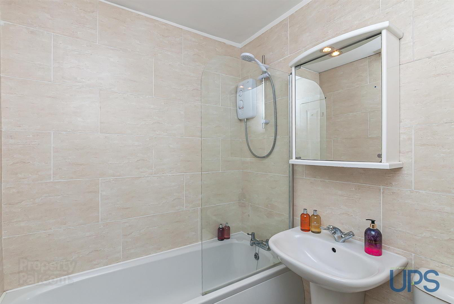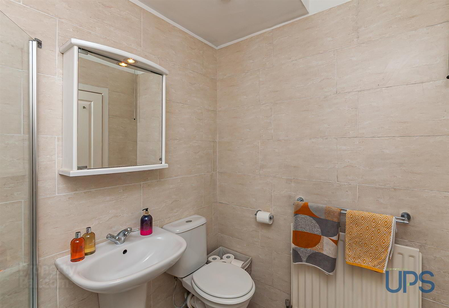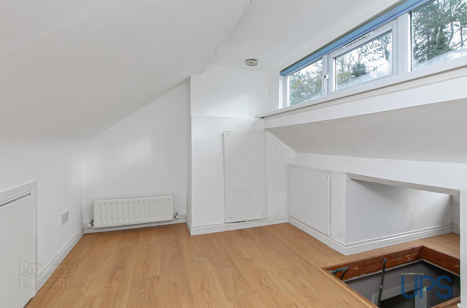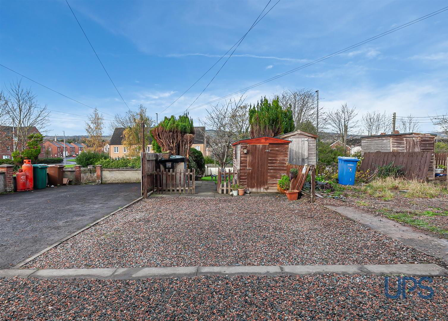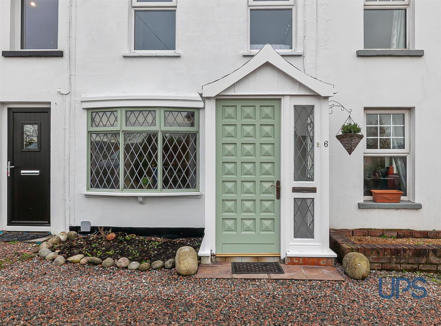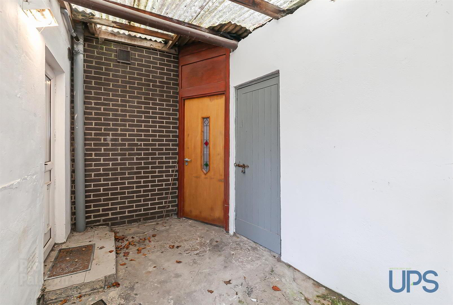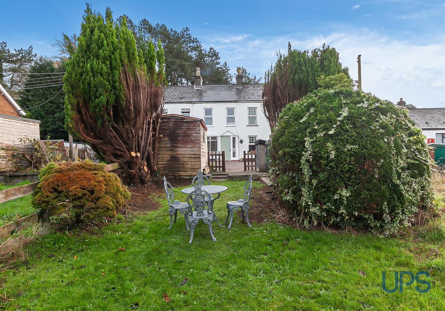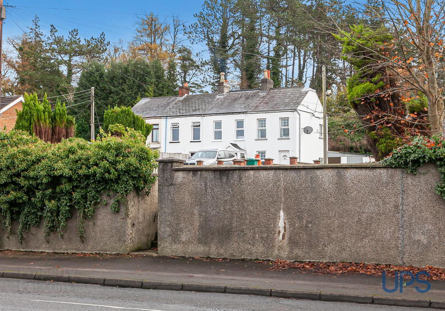6 The Hill,
Dunmurry, Belfast, BT17 9EY
2 Bed Terrace House
Offers Around £129,950
2 Bedrooms
1 Bathroom
2 Receptions
Property Overview
Status
For Sale
Style
Terrace House
Bedrooms
2
Bathrooms
1
Receptions
2
Property Features
Tenure
Freehold
Energy Rating
Broadband
*³
Property Financials
Price
Offers Around £129,950
Stamp Duty
Rates
£841.57 pa*¹
Typical Mortgage
Legal Calculator
In partnership with Millar McCall Wylie
Property Engagement
Views Last 7 Days
1,263
Views Last 30 Days
1,541
Views All Time
18,457
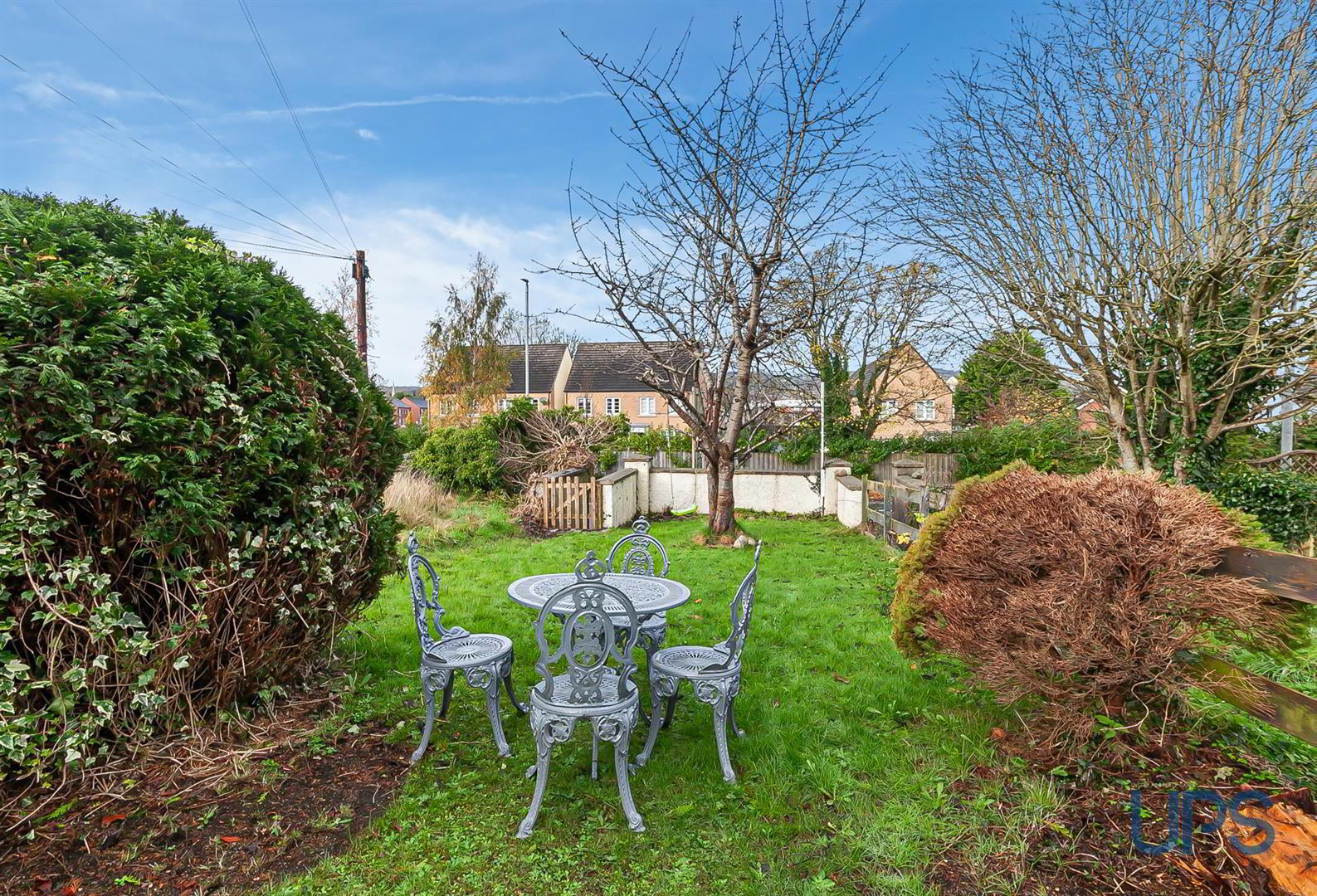
Features
- Sizeable, extended terrace home uniquely located in this small and secluded location close to Dunmurry Village and both Belfast and Lisburn as well as arterial routes.
- Two good-sized bedrooms and a white bathroom suite on the first floor.
- Access to roofspace via pull down ladder on landing.
- Entrance porch leading to a living room with feature open fire.
- Fitted kitchen open plan to a large extended dining/entertaining area.
- Downstairs w.c.
- Oil fired central heating system / Mostly double glazed.
- Good sized front garden.
- Chain free.
- Superb location close to schools, shops and leisure facilities as well as a short walk to the newly improved and extended Derriaghy railway station.
The property enjoys accessibility to arterial routes, transport links, and the motorway network, and the well-appointed, easy-to-manage accommodation is briefly outlined below.
Two good-sized bedrooms and a white bathroom suite complete the first floor. (There is access to the roof space via a pull-down ladder on the landing.)
On the ground floor there is an entrance porch leading to a living room that has an attractive fireplace and features an open fire and access to a fitted kitchen that is open plan to a large dining/entertaining area. There is also a handy WC located downstairs.
Other qualities include an oil-fired central heating system and mostly double glazing, as well as a good-sized front garden.
A superb location close to schools, shops, and leisure facilities, as well as beautiful parklands and so much more, early viewing is advised.
- GROUND FLOOR
- Hardwood front door to:
- ENTRANCE PORCH
- Hardwood glass panelled inner door to;
- LIVING ROOM 5.66m x 3.56m (18'7 x 11'8)
- Solid wooden floor, bay window, attractive fireplace with open fire.
- KITCHEN 8.03m x 3.05m (26'4 x 10'0 )
- Range of high and low level units, single drainer stainless steel 1 1/2 bowl sink unit, built-in hob, stainless steel extractor fan, integrated fridge and freezer, integrated washer / dryer, tiled floor, open plan to dining space, tiled floor, spotlights.
- DOWNSTAIRS W.C
- Low flush w.c, wash hand basin, tiled floor.
- FIRST FLOOR
- BEDROOM 1 3.63m x 3.12m (11'11 x 10'3)
- Built-in robes.
- BEDROOM 2 3.51m x 3.23m (11'6 x 10'7 )
- WHITE BATHROOM SUITE
- Bath, electric shower unit, 1/2 pedestal wash hand basin, low flush w.c, tiled walls.
- ROOFSPACE
- Spotlights, laminated wood effect floor.
- OUTSIDE
- Loose stone carparking area, leading to a well maintained, good sized garden.


