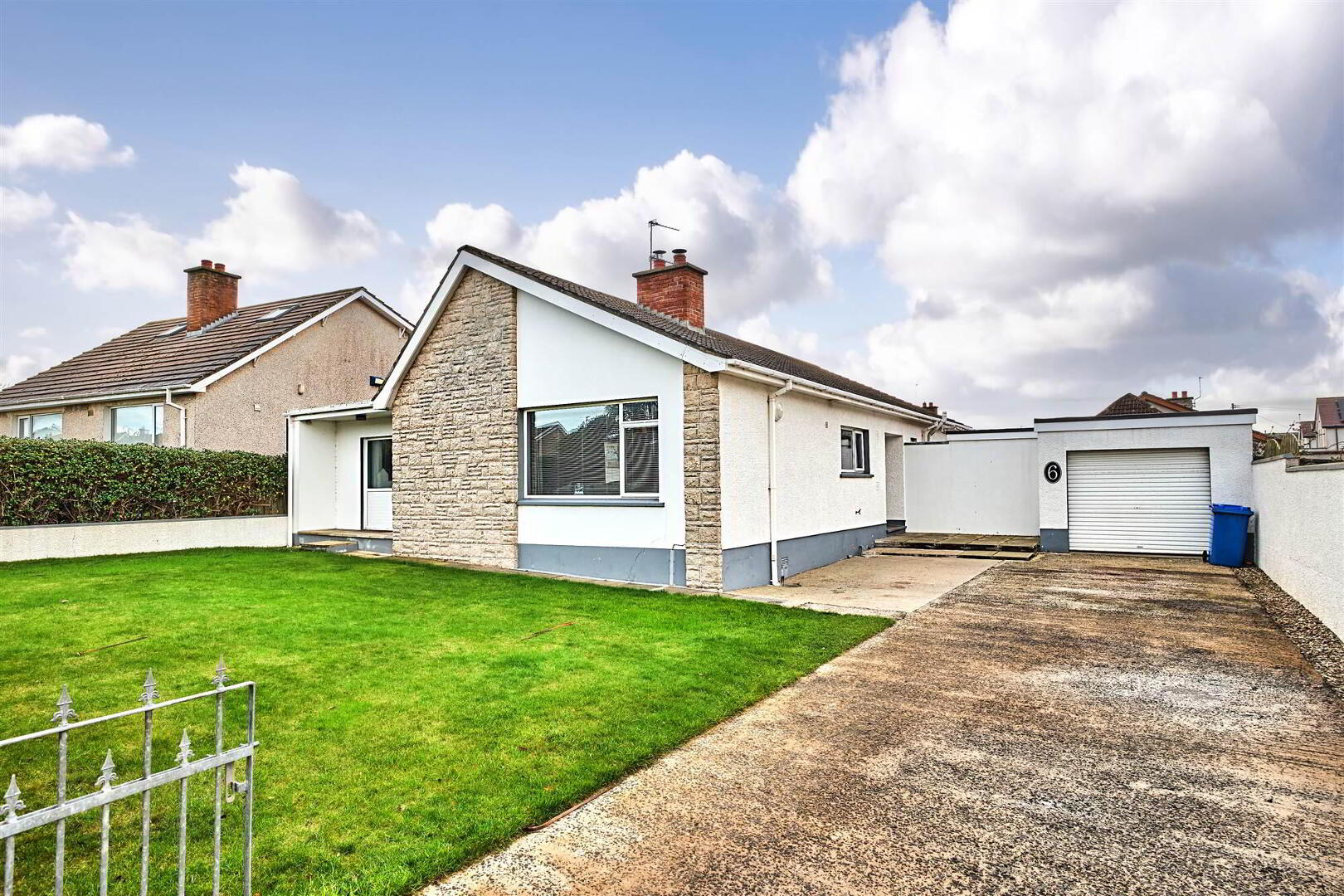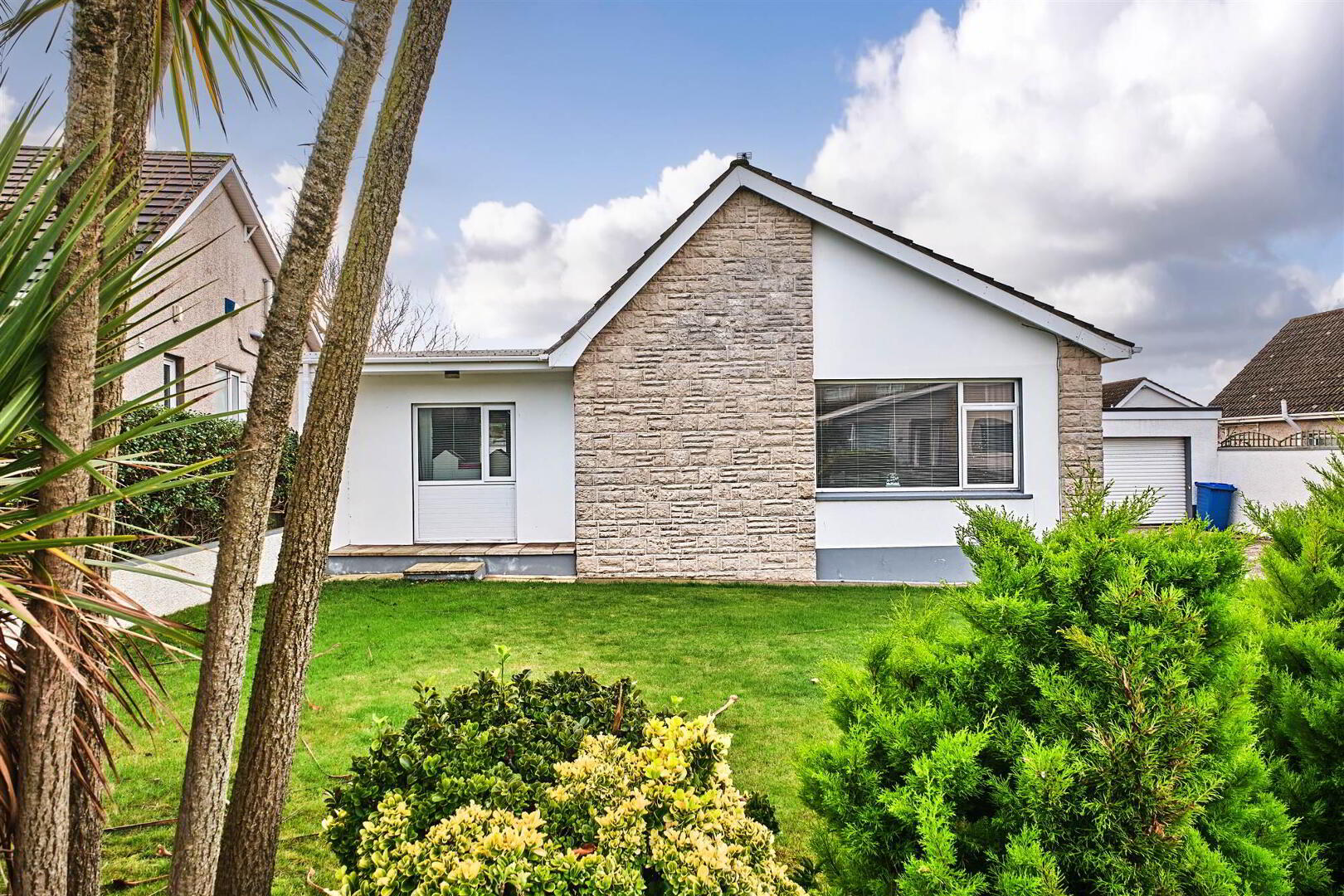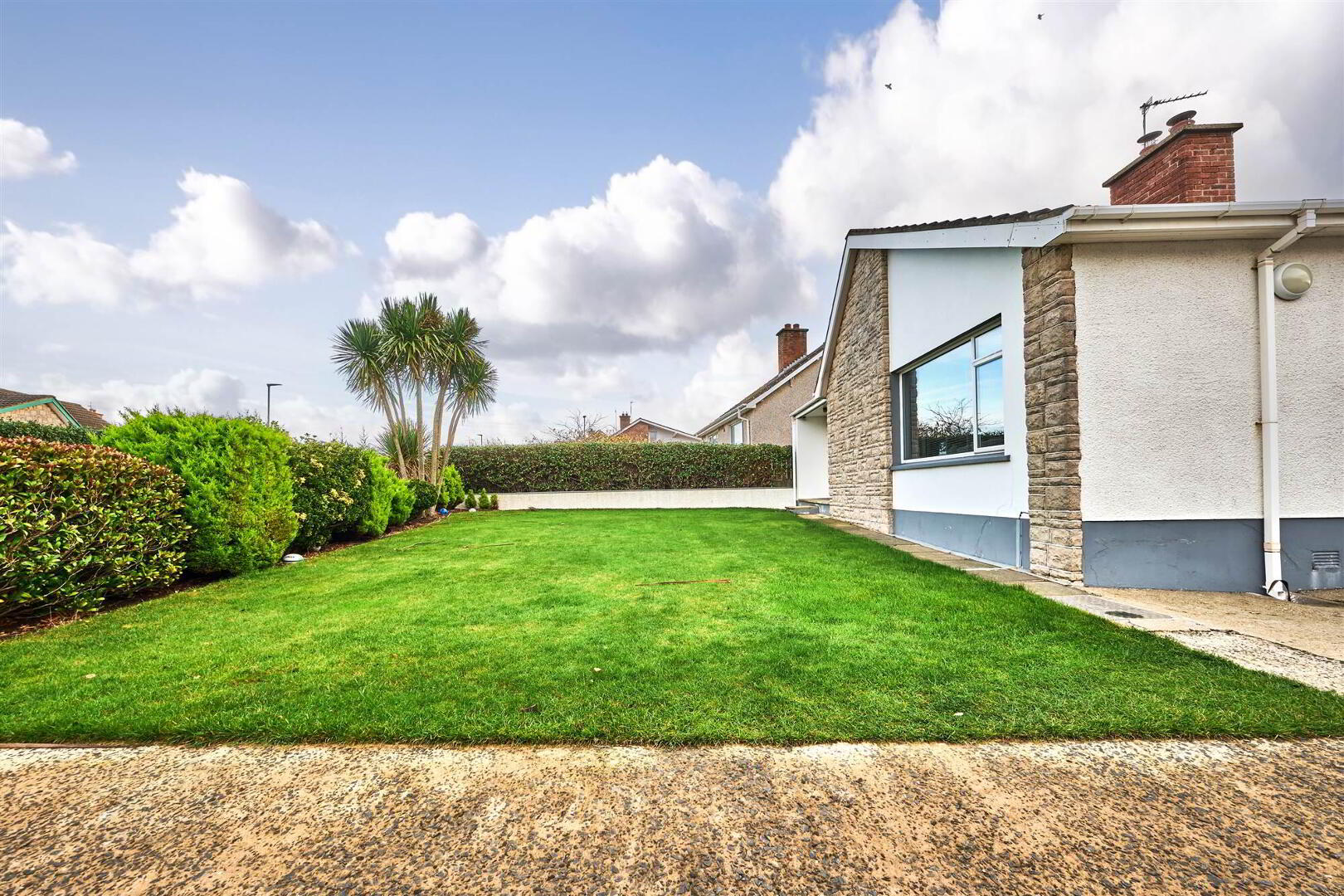


6 Swilly Road,
Portstewart, BT55 7DH
3 Bed Detached Bungalow
Offers Over £335,000
3 Bedrooms
2 Receptions
Property Overview
Status
For Sale
Style
Detached Bungalow
Bedrooms
3
Receptions
2
Property Features
Tenure
Leasehold
Energy Rating
Broadband
*³
Property Financials
Price
Offers Over £335,000
Stamp Duty
Rates
£1,519.62 pa*¹
Typical Mortgage
Property Engagement
Views Last 7 Days
1,015
Views Last 30 Days
4,470
Views All Time
8,950

Features
- Oil Fired Central Heating
- PVC Double Glazed Windows
- Large Garage
- Excellent Decorative Order
A beautiful three bedroom detached bungalow located in the ever popular seaside town of Portstewart. Constructed circa 1965, the property is both bright and spacious and has the added benefit of having a renovated and modern contemporary kitchen and bathroom and a neutral theme and décor throughout. This delightful home offers comfortable and pragmatic living space suitable for a variety of differing requirements and is complemented further by an excellent south westerly facing rear garden which is fully enclosed and modern paved slabbing to side. Situated in the attractive seaside town of Portstewart, many attractions are nearby including the Promenade, beaches and championship golf courses. Early internal inspection is highly recommended by the selling agent.
Ground Floor
- ENTRANCE HALL:
- With access to roof space, coving and laminate wood floor.
- LOUNGE:
- 8.28m x 6.45m (27' 2" x 21' 2")
With recessed wood burning stove with slate hearth, coving and laminate wood floor. (L-shaped) - DINING AREA:
- With coving and laminate wood floor.
- FAMILY ROOM:
- 3.73m x 3.28m (12' 3" x 10' 9")
With picture shelf and PVC French doors leading to rear garden. - KITCHEN:
- 3.48m x 2.74m (11' 5" x 9' 0")
With bowl and half stainless steel sink unit, high and low level built in units with tiling between, integrated fridge freezer, ceramic hob, integrated ‘Beko’ oven with stainless steel extractor fan above, integrated dishwasher, plumbed for automatic washing machine, pull out shelving, larder cupboard, saucepan drawers, under unit lighting and tiled floor. - BEDROOM (1):
- 3.89m x 3.58m (12' 9" x 11' 9")
With built in mirrored slide robes. - BEDROOM (2):
- 3.51m x 2.57m (11' 6" x 8' 5")
With built in wardrobe, hot press and over head storage. - BEDROOM (3):
- 2.87m x 2.62m (9' 5" x 8' 7")
- BATHROOM:
- With white suite comprising w.c., wash hand basin with tiled splashback and storage below, electric shower over bath with tiled surround, vertical heated towel rail, recessed lighting and tiled floor.
Outside
- Garden to rear is laid in lawn with selection of trees. Concrete driveway leading to large garage 17’8 x 17’10 with roller door, light and power points and PVC French doors leading to rear garden. Light to front and rear. Tap to front.
Directions
Approaching Portstewart on the Station Road, take your first left after the roundabout onto Culdaff Road. Take your second left onto Swilly Road and No 6 will be located on the lower end on your left hand side.



