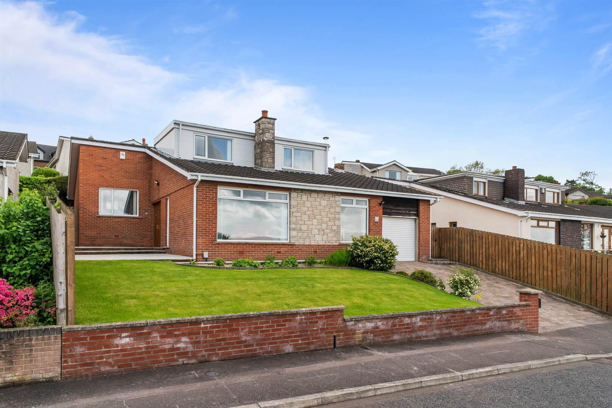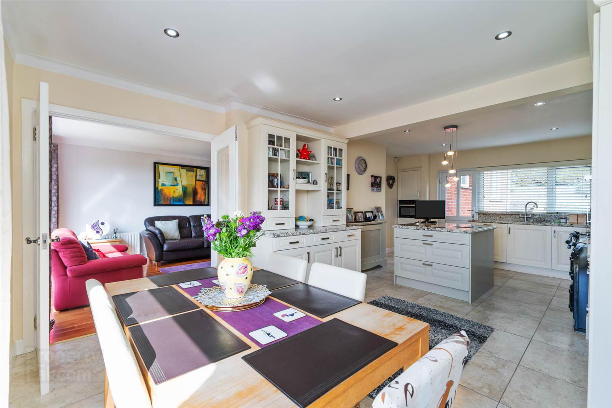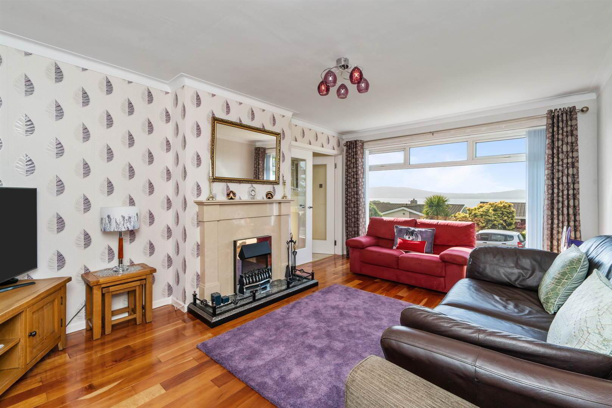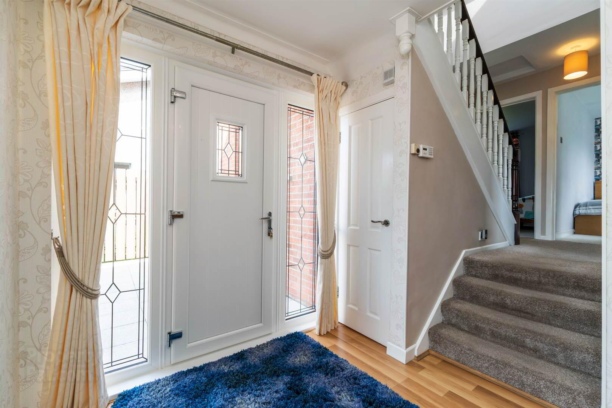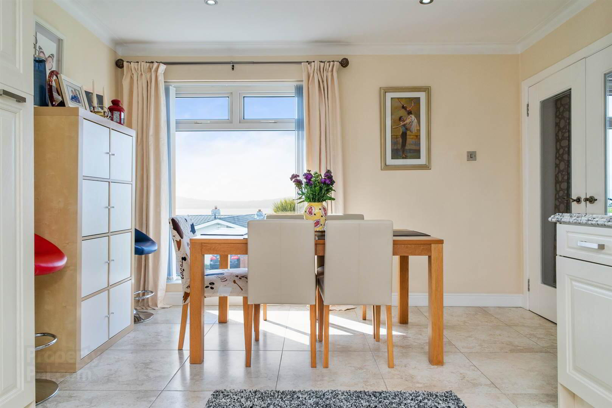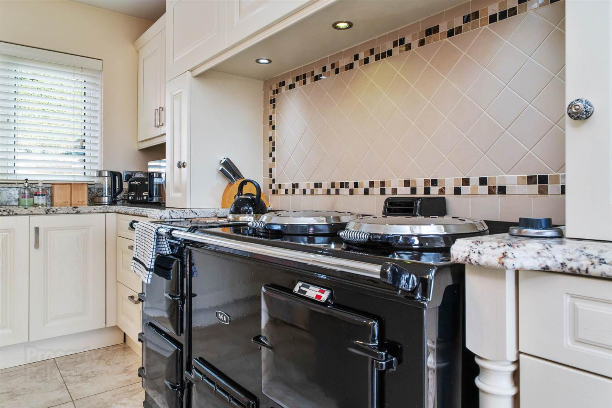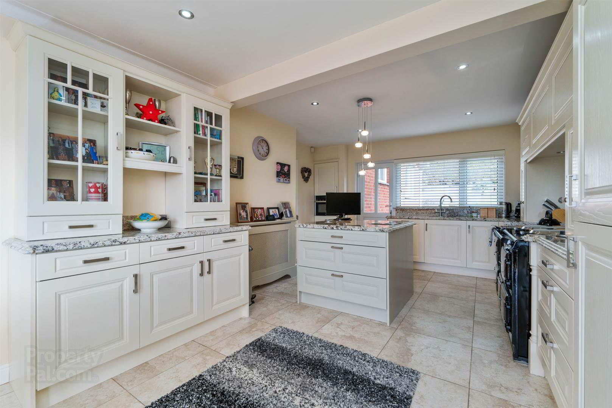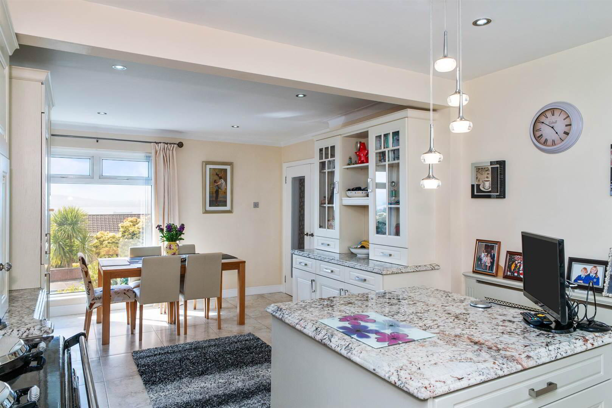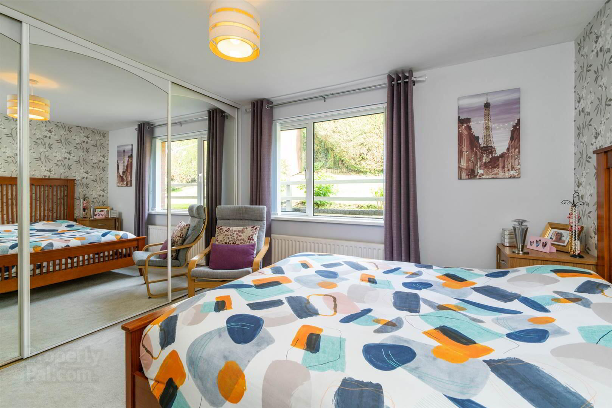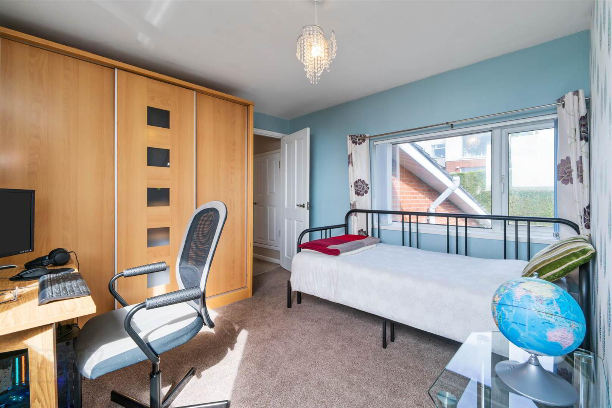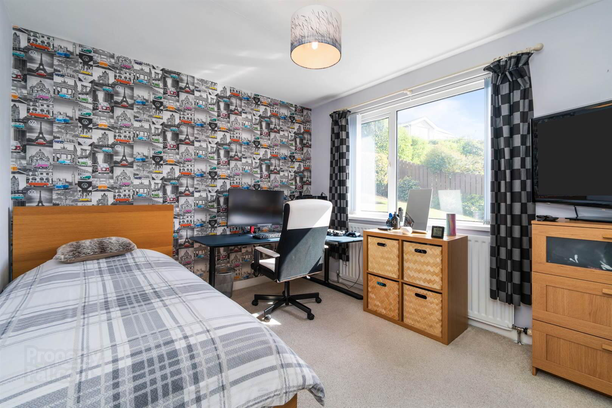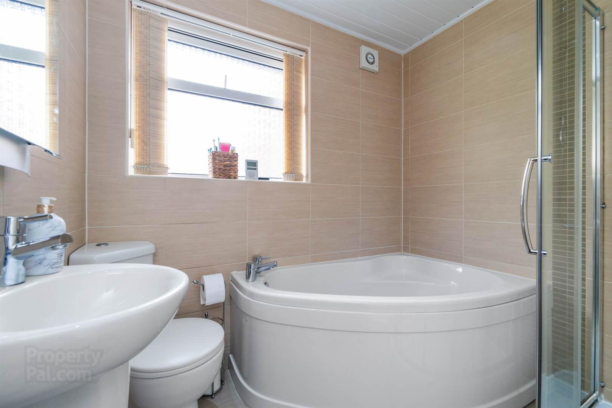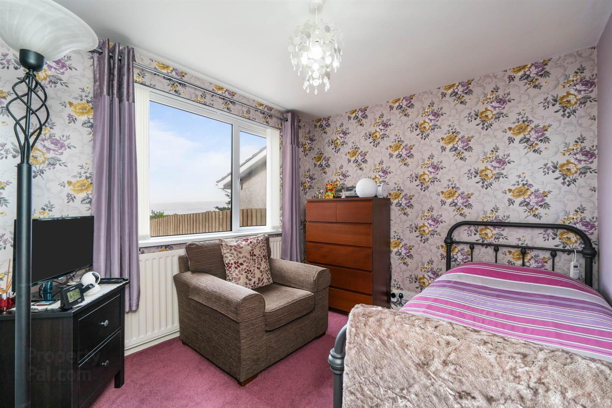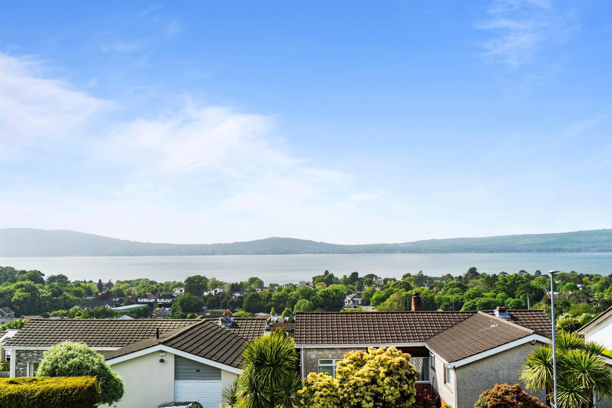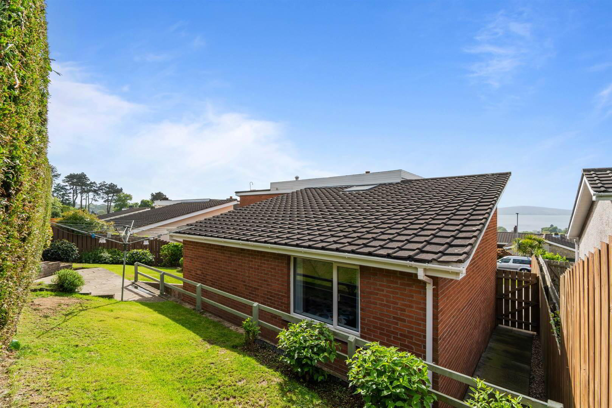6 Strathleven Park,
Whinney Hill, Holywood, BT18 0NJ
4 Bed Detached House
Offers Around £460,000
4 Bedrooms
2 Receptions
Property Overview
Status
For Sale
Style
Detached House
Bedrooms
4
Receptions
2
Property Features
Tenure
Not Provided
Energy Rating
Broadband
*³
Property Financials
Price
Offers Around £460,000
Stamp Duty
Rates
£2,575.26 pa*¹
Typical Mortgage
Legal Calculator
In partnership with Millar McCall Wylie
Property Engagement
Views Last 7 Days
189
Views Last 30 Days
1,062
Views All Time
19,791
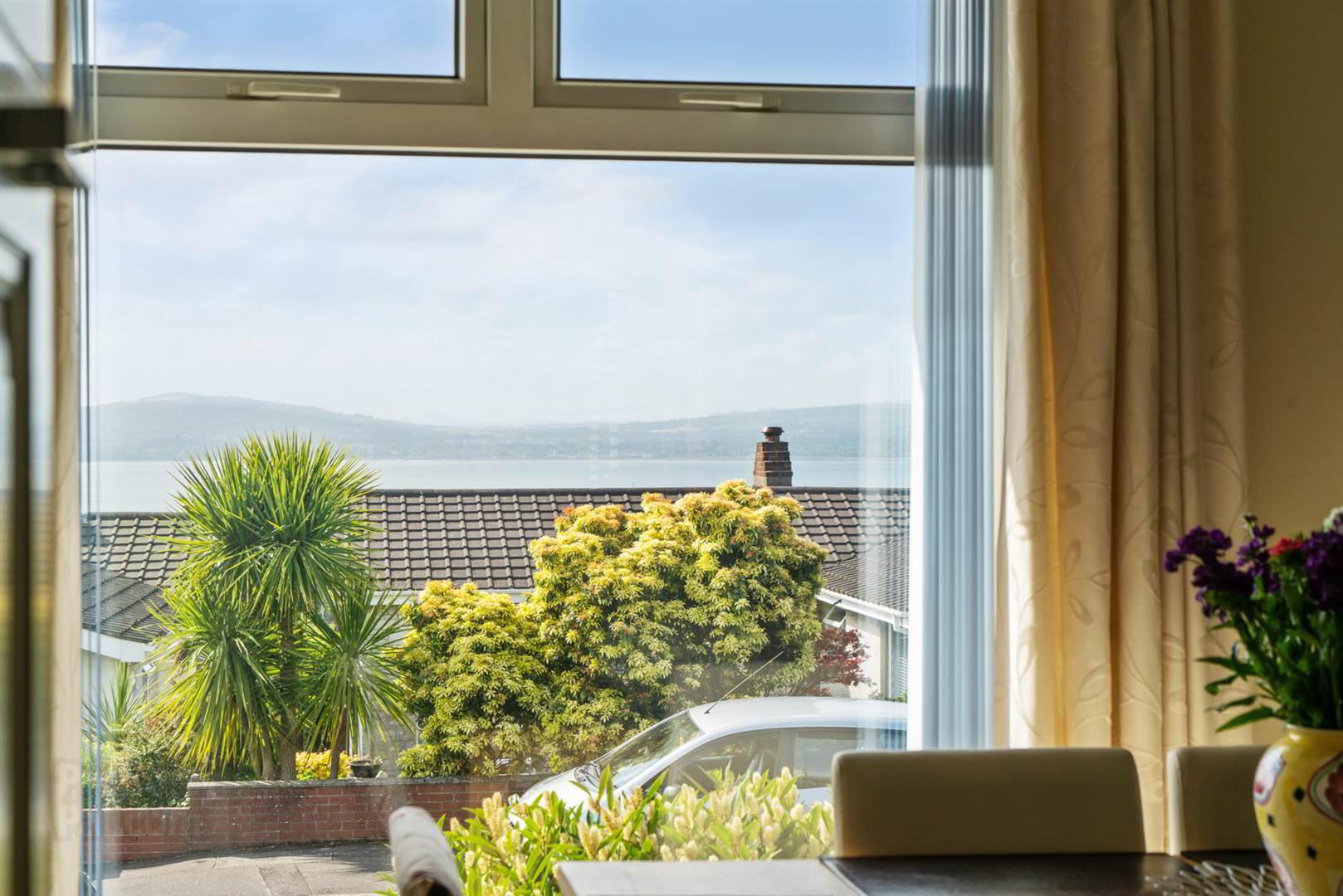
Features
- THE FACTS YOU NEED TO KNOW...
- Four bedrooms, one reception room plus dining kitchen and study or home office
- Beautifully presented and fastidiously well presented
- Elevated site with superb Lough views
- Quiet, relatively traffic free cul de sac
- Superb, fitted, shaker style kitchen with polished granite worktops and black oil fired Aga range
- Contemporary bathroom with bath and shower
- Ensuite shower room
- Oil fired central heating
- uPVC double glazed
- Attached garage with remote control roller door
- Double brick paviour driveway
- Easily managed gardens - enclosed to rear
- Repeatedly popular and much sought after location
"Few homes have true ‘just walk in’ appeal but 6 Strathleven Park certainly does. It has been most carefully maintained and is beautifully presented.
There are four bedrooms, comfortable living room, superb kitchen / dining, contemporary bathroom (with bath and shower), en suite and home office - and beautiful Lough views.
Situated in a relatively traffic free cul-de-sac, Holywood town, bus routes and trains are nearby and the dual carriageway provides easy access to Belfast and the airport.
Must be one of the best homes available today"
Ground Floor
- Large, flagged entrance. Automatic flood lighting. uPVC double glazed front door and side panels.
- ENTRANCE HALL:
- Oak effect laminate flooring. Glass door to living room. Cloaks cupboard.
- LIVING ROOM:
- 5.11m x 3.51m (16' 9" x 11' 6")
Feature fireplace, marble surround, polished granite hearth, walnut flooring, picture window with superb views of Belfast Lough and Country Antrim hills. Double glass doors to: - DINING KITCHEN
- 6.86m x 3.66m (22' 6" x 12' 0")
Extensive range of shaker style high and low level cupboards, stainless steel handles, polished granite worktops and centre island, black Aga range cooker, recessed lighting, tiled floor, matching dresser unit with glass doors, built-in oven, fridge, freezer and dishwasher. uPVC double glazed door to rear. - LANDING:
- Stairs up to:
- BEDROOM (1):
- 3.35m x 3.35m (11' 0" x 11' 0")
Plus extensive range of built-in wardrobes with full length mirror doors. - BEDROOM (2):
- 2.97m x 2.74m (9' 9" x 9' 0")
Storage under stairs. - BEDROOM (3):
- 3.28m x 2.9m (10' 9" x 9' 6")
Built-in wardrobe (open). - BATHROOM:
- 2.13m x 1.91m (7' 0" x 6' 3")
White suite comprising corner panelled bath, floating wash hand basin, low flush wc, fully tiled corner shower cubicle with Aqualisa thermostatically controlled shower, PVC tongue and groove panelled ceiling, extractor fan, recessed lighting. - Hotpress with lagged copper immersion heater.
- Staircase with painted spindles and hardwood handrail to:
First Floor
- Large double glazed Velux window.
- OFFICE/STUDY
- 3.12m x 2.21m (10' 3" x 7' 3")
Dormer window with superb views. - BEDROOM (4):
- 3.2m x 3.2m (10' 6" x 10' 6")
Including built-in wardrobes, Dormer window with superb views. - ENSUITE SHOWER ROOM:
- 2.36m x 0.76m (7' 9" x 2' 6")
'Wet' shower, low flush wc, wash hand basin, tiled floor, tiled walls, extractor fan, recessed lighting. - Access to roofspace - part floored, light.
Outside
- ATTACHED GARAGE
- 5.72m x 2.74m (18' 9" x 9' 0")
Electric remote control roller door. Light and power. Plumbed for washing machine.
- BOILER HOUSE
- Oil fired central heating boiler. PVC oil tank.
- Hexagonal flagged patio, sheltered barbecue area. Enclosed to rear. Gardens in lawns, flowerbeds, hedges and fencing.
- Brick paviour double driveway. Automatic flood lighting.
Directions
From Bangor Road turn in to Whinney Hill then second right into Carlston Avenue, first right and then first left.


