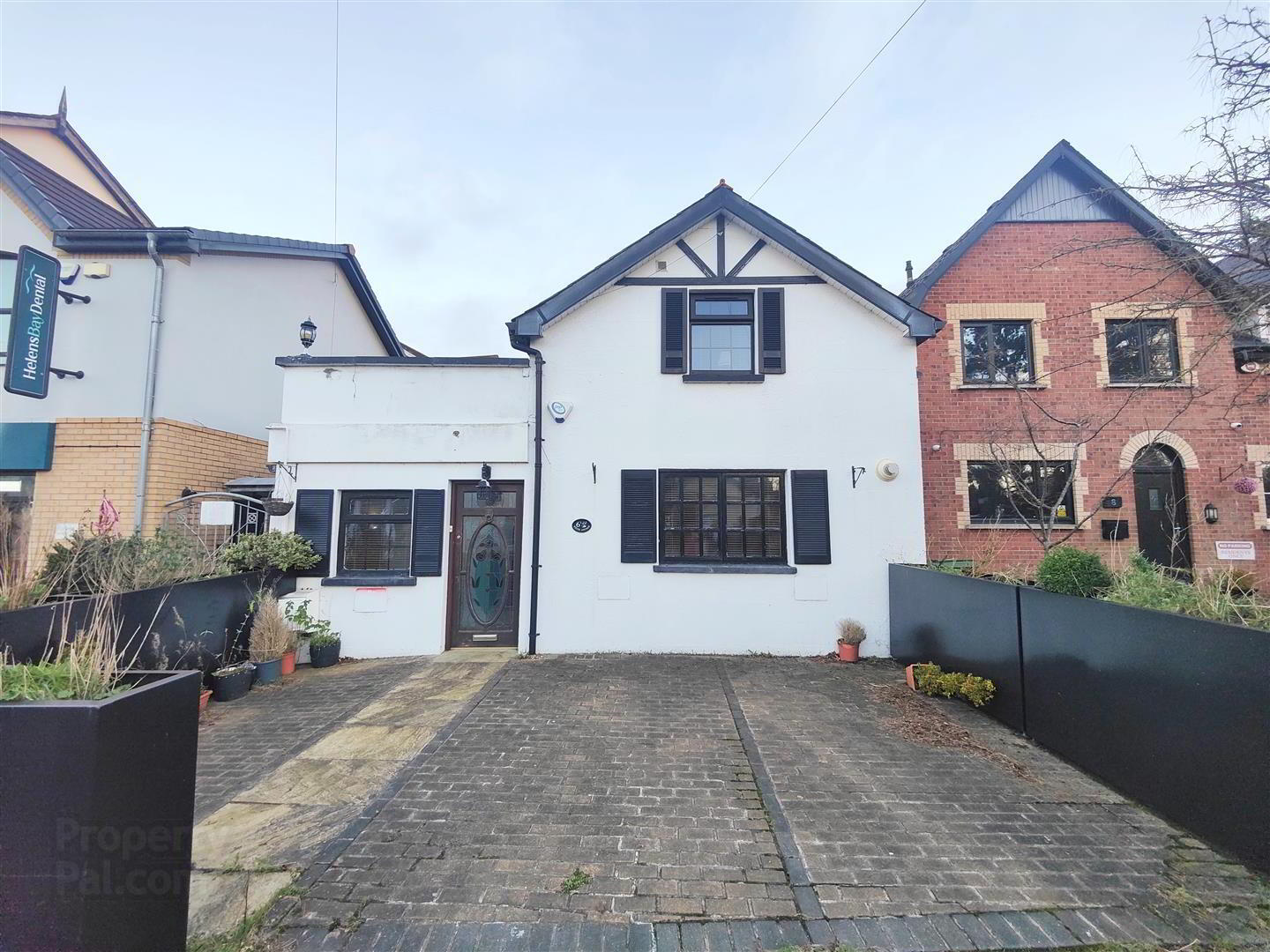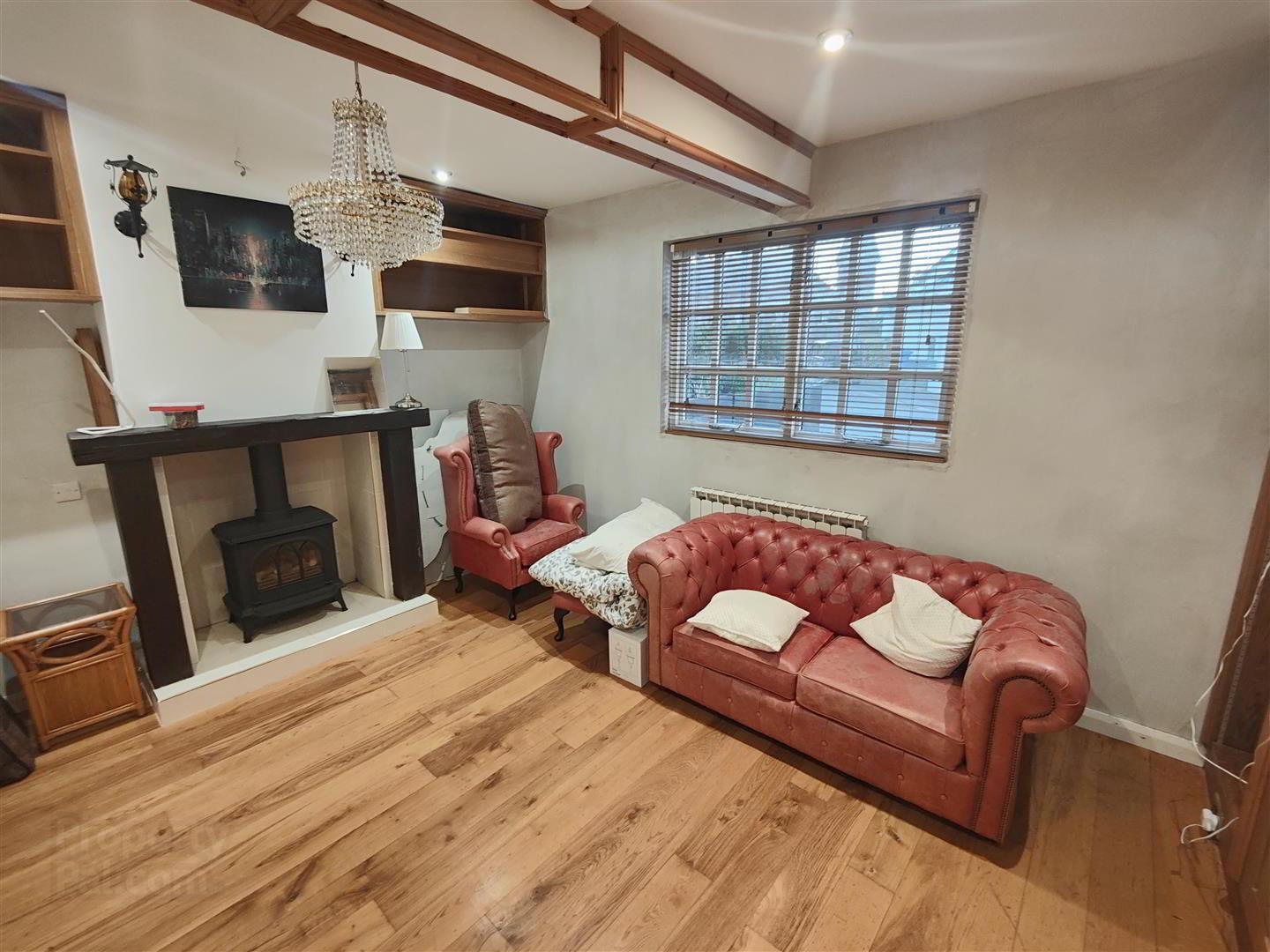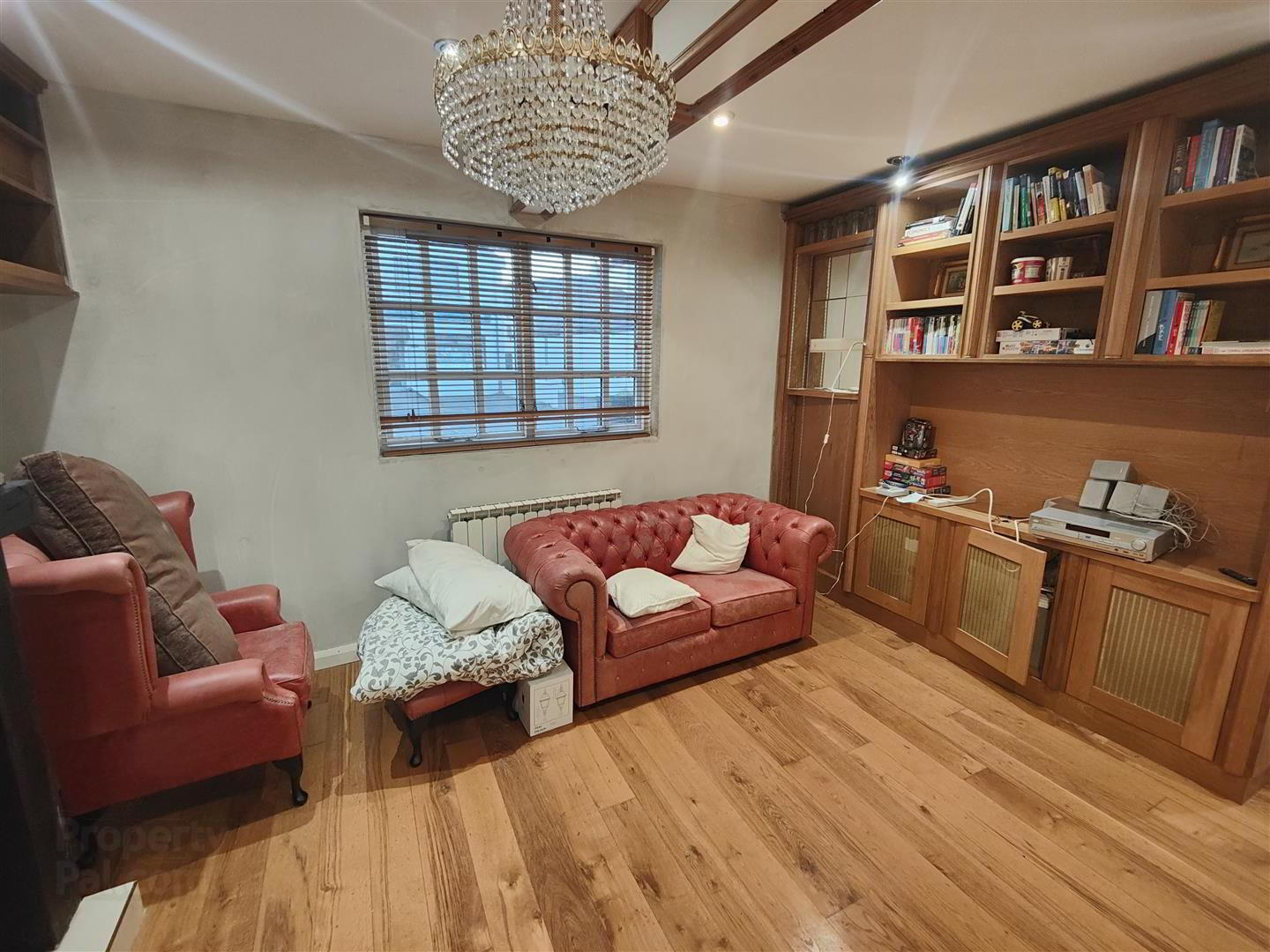


6 Station Square,
Helen`s Bay, Bangor, BT19 1TN
1 Bed Detached House
Offers Over £200,000
1 Bedroom
2 Bathrooms
2 Receptions
Property Overview
Status
For Sale
Style
Detached House
Bedrooms
1
Bathrooms
2
Receptions
2
Property Features
Tenure
Freehold
Energy Rating
Broadband
*³
Property Financials
Price
Offers Over £200,000
Stamp Duty
Rates
£1,690.34 pa*¹
Typical Mortgage
Property Engagement
Views Last 7 Days
637
Views Last 30 Days
3,101
Views All Time
17,935

Features
- CASH OFFERS ONLY - Charming Period Detached Cottage
- Master Bedroom With En-Suite, 2 + Reception Rooms
- Modern Fitted Kitchen
- Classic White Bathroom
- Gas Fired Central Heating
- Mostly Double Glazed Windows
- Roof Terrace, Patio Garden
- Off Street Parking
- Moments From Helen`s Bay Station
- Most Sought After Location
A charming extended detached cottage holding a prime position just moments from Helen`s Bay train station and minutes from Crawfordsburn Country Park and its award winning beach. The interior comprises master bedroom with en-suite, 2 + reception rooms, fitted kitchen, utility room, and classic white bathroom suite. The dwelling further offers mostly double glazed windows in hardwood frames, gas fired central heating and requires comprehensive refurbishment throughout. With off street carparking to the front, enclosed patio garden and roof terrace combines with this most convenient location making Belfast and beyond a simple commute away - CASH OFFERS ONLY.
- Entrance Hall
- Hardwood entrance door, wooden flooring, panelled radiator, feature radiator, recessed lighting.
- Lounge 4.68 x 4.02 (15'4" x 13'2" )
- Wooden flooring, 2 panelled radiators, built-in storage, real effect stove.
- Bathroom
- Classic white suite walk-in shower, thermostatically controlled shower, telephone handset shower, vanity unit, low flush wc, partially tiled walls, ceramic tiled floor, extractor fan.
- Kitchen 2.89 x 2.36 (9'5" x 7'8")
- Open plan. Bowl and a half stainless steel sink unit, range of high and low level units, formica worktop, built-in under oven and 4 ring gas hob, stainless steel canopy extractor fan, extractor fan, integrated dish washer, fridge/freezer space, partly tiled walls, ceramic tiled floor, recessed lighting.
- Utility Room 3.28 x 2.06 (10'9" x 6'9")
- Single drainer stainless steel sink unit, range of high and low level units, formica worktop, built-in under oven and hob, extractor fan, plumbed for washing machine, fridge/freezer space, partly tiled walls, ceramic tiled floor, panelled radiator, recessed lighting, upvc double glazed rear door.
- Dining Area 4.82 x 3.63 at widest (15'9" x 11'10" at widest)
- Panelled radiator, wooden floor, understairs storage with wash hand basin.
Open plan to: - Snug 3.66 x 3.48 (12'0" x 11'5")
- Real effect stove, 2 panelled radiators, pvc double doors to rear, ceramic tiled floor, recessed lights.
- First Floor
- Living Area
- Open plan. Wooden flooring, panelled radiator, recessed lighting, pvc door.
- Master Bedroom 4.65 x 3.56 at widest (15'3" x 11'8" at widest)
- Wooden flooring, built-in storage, panelled radiator, recessed lighting, pvc door.
- En-Suite
- White suite comprising shower cubicle, electric shower unit, pedestal wash hand basin, partially tiled walls, Lvf flooring, feature radiator, velux window.
- Roof Terrace
- Outside tap and light.
- Outside
- Rear patio, outside tap and light. brick bar-be-que.



