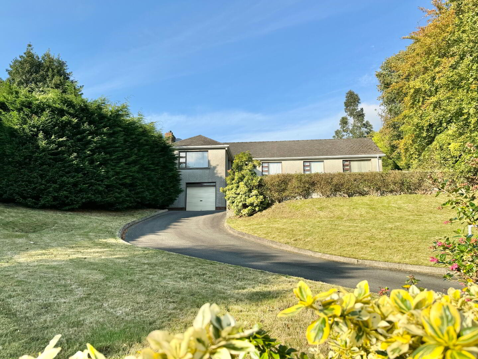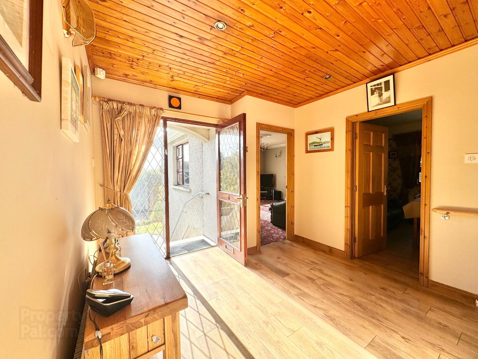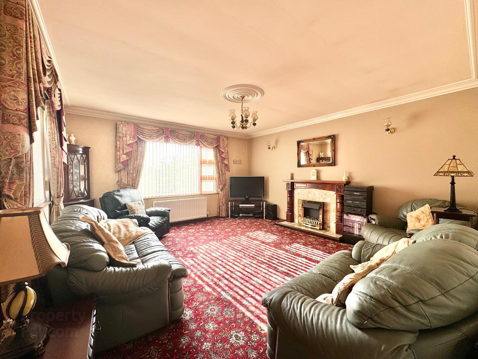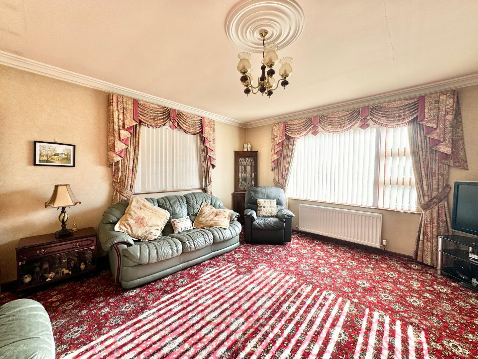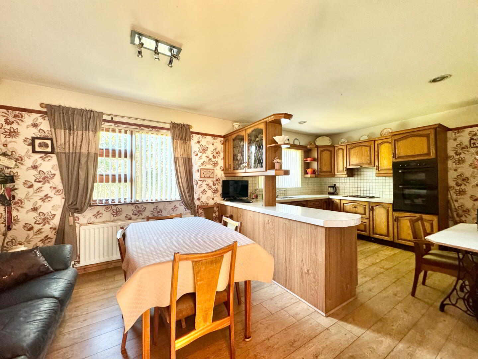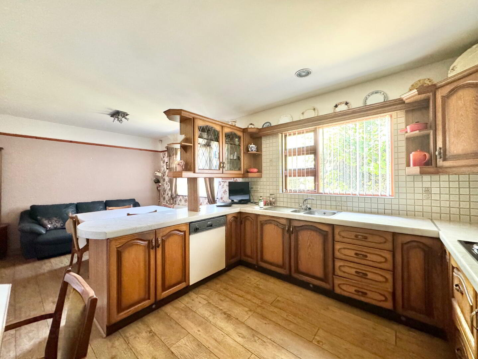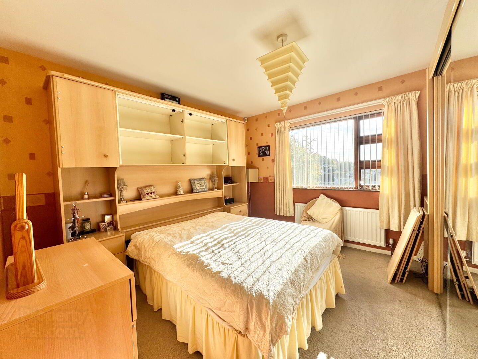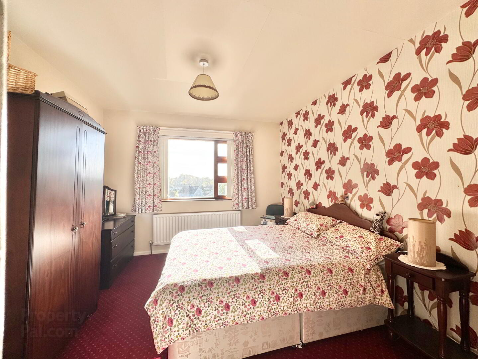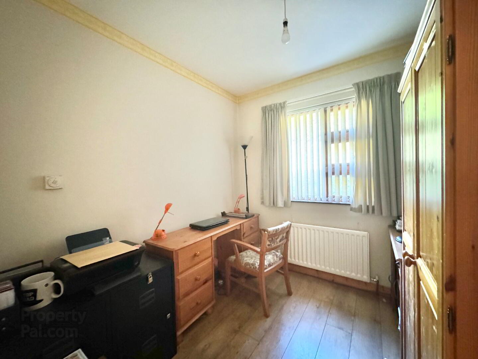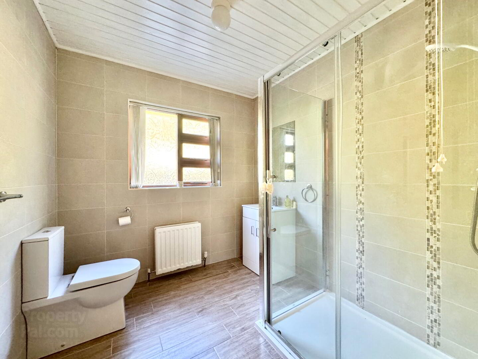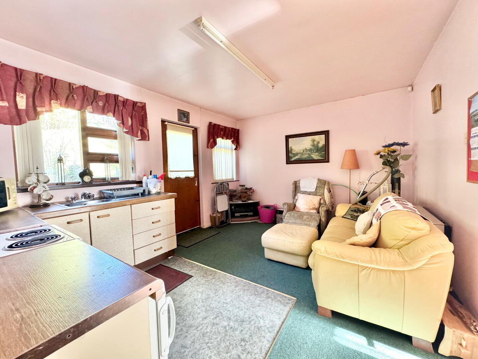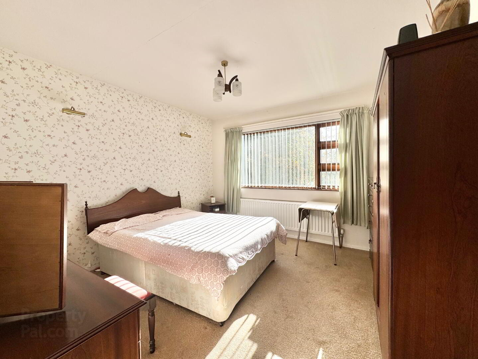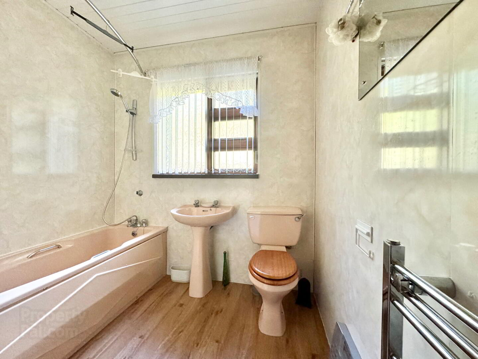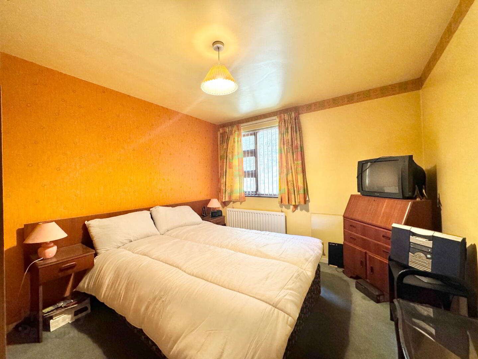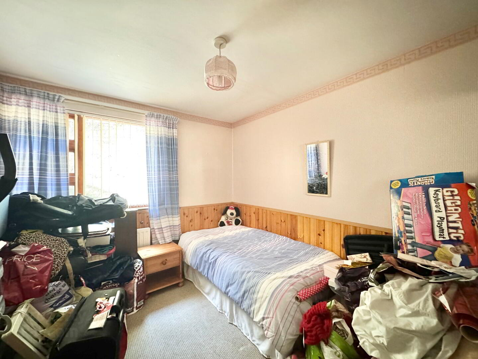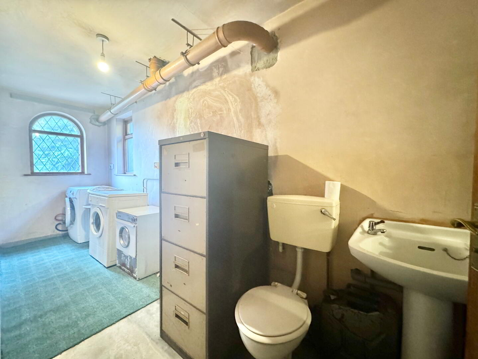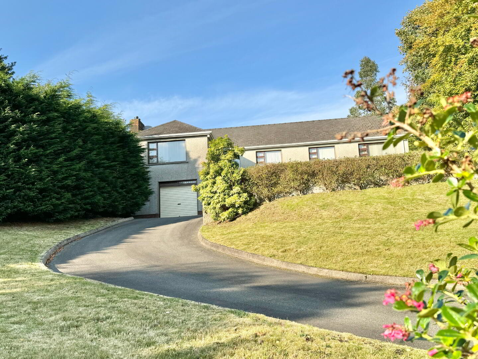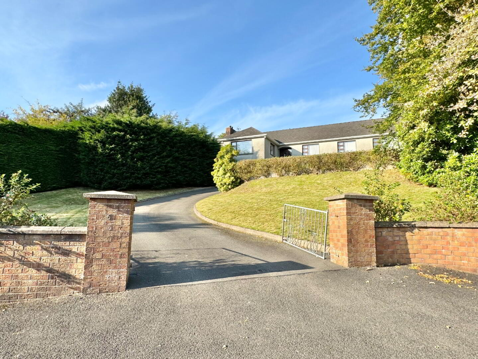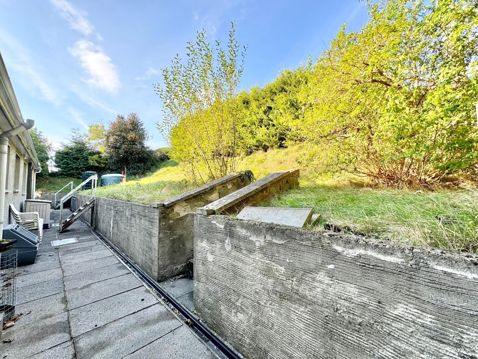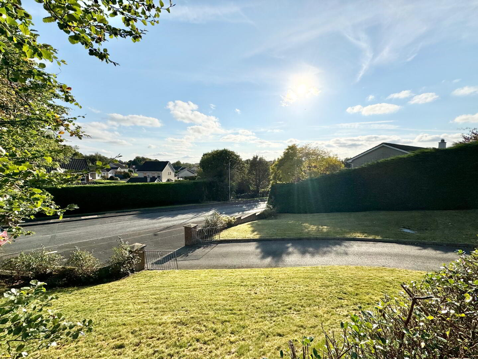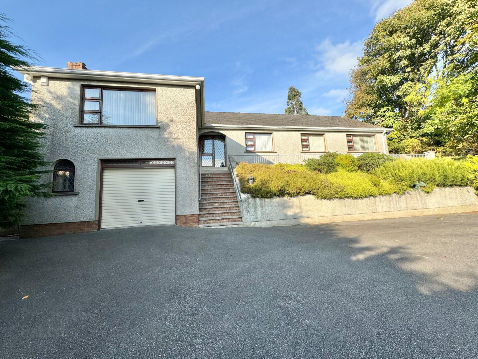6 St. Julians Road,
Omagh, BT79 7HQ
5 Bed Detached Split-level Bungalow
Offers Around £220,000
5 Bedrooms
3 Bathrooms
3 Receptions
Property Overview
Status
For Sale
Style
Detached Split-level Bungalow
Bedrooms
5
Bathrooms
3
Receptions
3
Property Features
Tenure
Freehold
Energy Rating
Heating
Oil
Broadband
*³
Property Financials
Price
Offers Around £220,000
Stamp Duty
Rates
£1,499.78 pa*¹
Typical Mortgage
Legal Calculator
Property Engagement
Views Last 7 Days
609
Views Last 30 Days
1,613
Views All Time
15,710
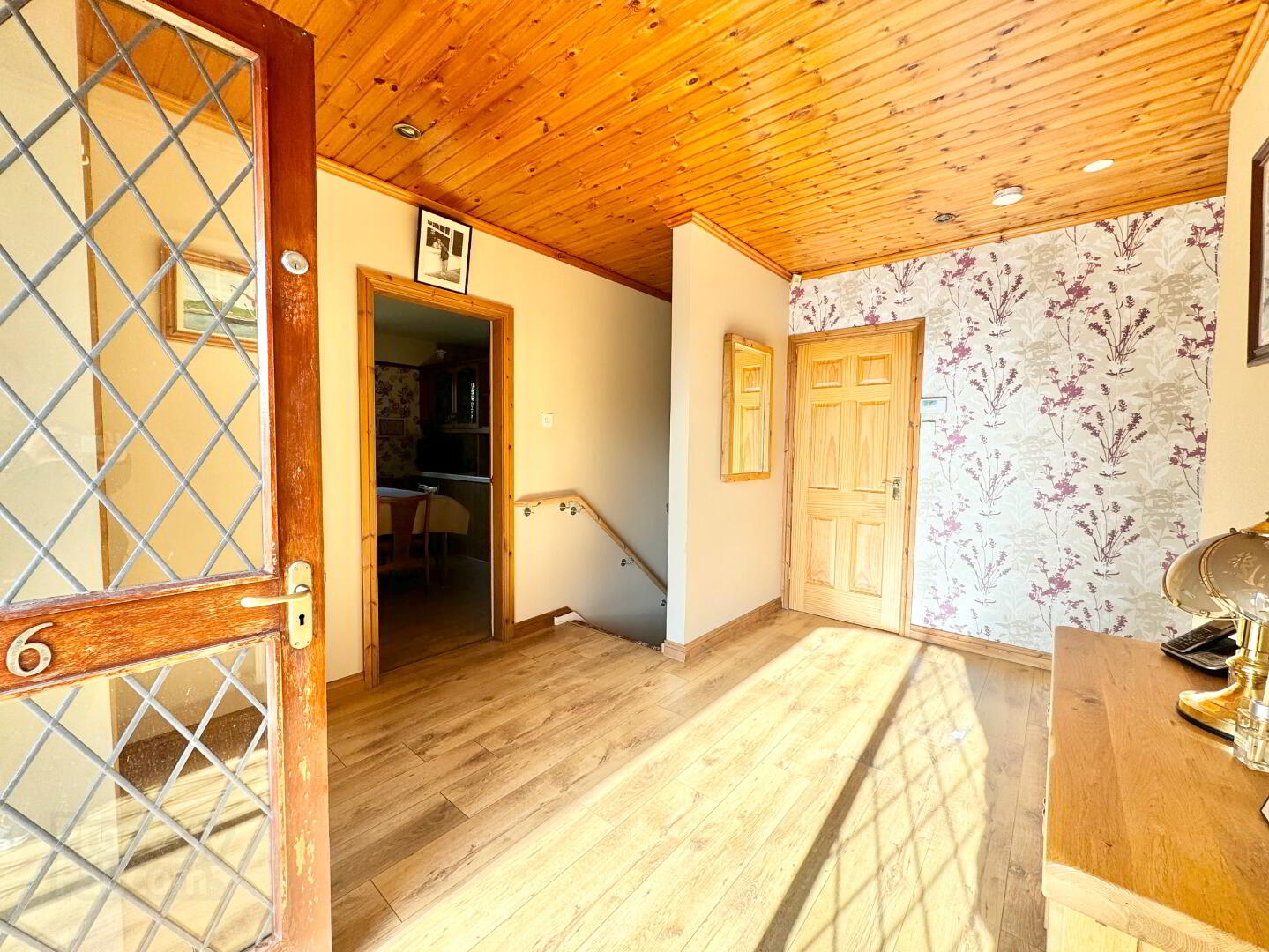
Features
- 5 bedrooms/1 Study
- 2 bathrooms/1 W.C.
- 3 Receptions
- BEAM hoover system
- Heating: Oil
- EPC: E49/D60
- Garden
- Off-street parking
We are delighted to market this split level bungalow, just a short distance to Omagh Town and all amenities. The property offers adaptable living with 2 bedrooms on the ground floor and 3 bedrooms, study, family bathroom, spacious living room and kitchen on first floor. The property has the option of an annex for separate living if required. With a large site and sweeping driveway offering ample parking, viewing is highly recommended.
Accomodation:
Entrance Hall: 13'04" x 9'10"
Wooden door with glazed side panels
Pine ceiling & recessed lighting
Hotpress off
Laminate flooring
Living Room: 15'09" x 14'08"
Open fire with back burner and mahogany surround
Marble inset & hearth
Coving and centrepiece
Carpet flooring
Kitchen/Dining Room: 20'03" x 11'0"
Fitted kitchen with high & low level units
Stainless steel sink unit & mixer taps
Double electric oven & solid plate hob
Plumbed for dishwasher
Laminate flooring
Back hall: 6'01" x 4'0"
Wooden back door
Laminate flooring
Bedroom 1: 11'09" x 11'07"
Carpet flooring
Study: 8'01 x 7'10"
Laminate flooring
Shower Room: 7'08" x 8'0"
3 piece white suite
Large shower unit with electric shower
Sink in vanity unit & waterfall tap
Fully tiled walls
Tiled flooring
Annex:
Double hotpress
Bedroom: 11'07" x 10'07"
Carpet flooring
Bathroom: 7'11" x 7'03"(LP)
3 Piece white suite
Chrome heated towel rail
PVC panelling on walls
Vinyl flooring
Kitchen/Living Room: 14'08" x 11'04"
Fitted kitchen with high and low level units
Space for cooker
Stainless steel sink unit & mixer tap
Bedroom: 11'09" x 11'07"
Carpet flooring
Ground floor:
Carpet flooring on stairs
Laminate flooring on hallway
Bedroom: 11'0" x 9'09"
Carpet flooring
Bedroom: 11'0" x 9'01"
Carpet flooring
Integral garage: 15'09" x 12'07"
Fitted with roller garage door
Utility & W.C.: 15'09" x 4'06"
2-piece white suite
Plumbed for washing machine
Outside
Gardens to front & raised garden to rear
Tarmac driveway
Large parking area
N.B.
Any photographs displayed or attached to brochures may be have been taken with a wide angled lens. McLernon Estate Agents & Valuers have not tested any equipment, apparatus, fitting or services and cannot verify that these are in working order.
VALUATIONS:
Should you be considering the sale of your own property we would be pleased to arrange through our office a Free Valuation and advice on selling without obligation.
MORTGAGE ADVICE:
We can arrange an appointment for you to discuss your requirements with an expert who will tailor a mortgage to suit your individual needs.
Your home maybe repossessed if you do not keep up repayments or any other loans secured on it.
CONTACT:
To arrange a viewing or for further information contact McLernon Estate Agents on 028 8224 2772 or visit www.mclernonestateagents.com

