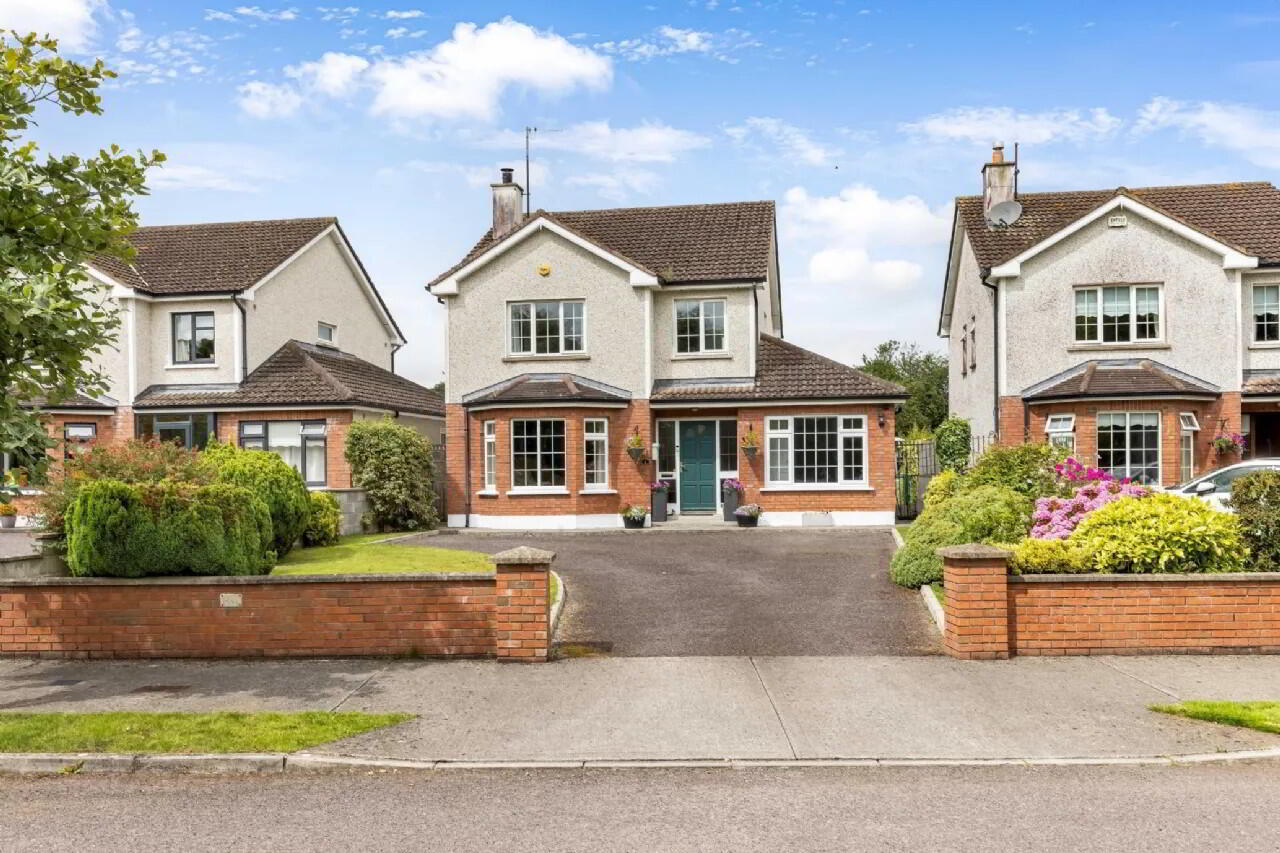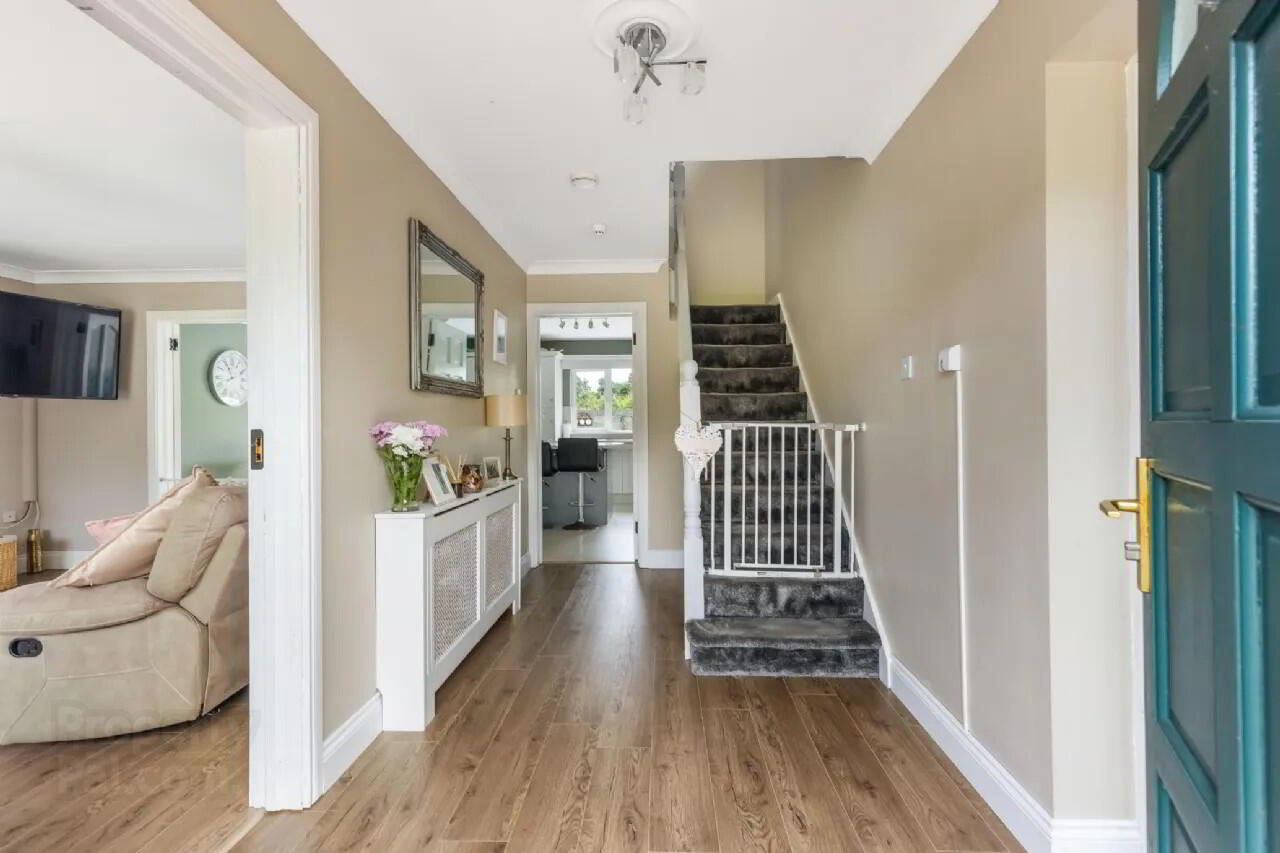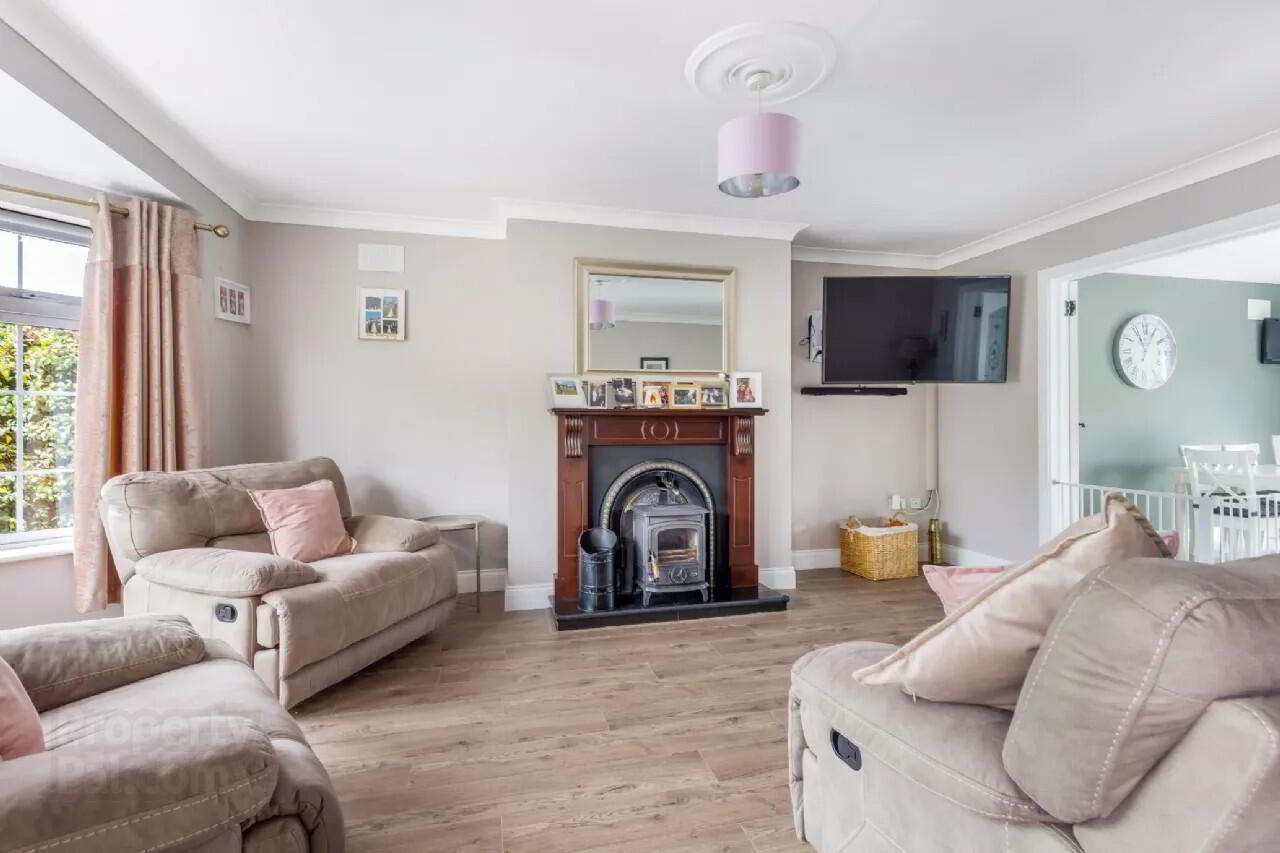


6 Shantobar,
Clonmellon, Navan, C15X520
4 Bed House
Sale agreed
4 Bedrooms
3 Bathrooms
Property Overview
Status
Sale Agreed
Style
House
Bedrooms
4
Bathrooms
3
Property Features
Tenure
Not Provided
Energy Rating

Property Financials
Price
Last listed at Asking Price €355,000
Property Engagement
Views Last 7 Days
49
Views Last 30 Days
194
Views All Time
891

Features
- All mains services
- Electric double oven and 5 ring gas hob
- 2 fine reception rooms
- Open-plan spacious Kitchen/Dining with extensive range of kitchen units with matching central island unit
- Oil fired central heating and solid fuel stove
- Within minutes walk of 2 x local convenience stores
- Local coffee shop with local bakes available daily
- Daily bus service to city centre and Dundalk for college
- Well established primary school with secondary schools at Athboy, Trim and Mullingar
- Farmer's market every fortnight
- Close to Killua Castle and Gardens
- Thriving local GAA club
The village of Clonmellon sits on th N52 en-route from Kells to Mullingar and only less than a 10 minute drive of the M3 motorway at Kells.
It offers a village charm giving the best of country living.
The property offers 2 fine reception rooms, large open-plan kitchen/dining with an extensive range of kitchen cupboards and a matching island unit, a utility and guest WC completes the ground floor and four bedrooms, ensuite and family bathroom on the first floor. The benefit of a solid fuel stove in the sitting room makes for cosy evenings in the winter months.
Outside the rear garden is completely walled in with composite decking and a stell garden shed. The front is safely secured off with steel side gates.
Clonmellon village has two good convenience stores and has a thriving GAA club and lots of other amenities and clubs. It is host to a famour local Farmers market every fortnight that brings visitors from afar for the local produce.
Viewing of this fine property is highly recommended to appreciate what is on offer. Entrance Hall Hardwood front door with glazed side panel, laminate wood flooring, ceiling coving and centre piece, radiator cover.
Office/Playroom Laminate wood flooring, access to roof space
Sitting Room Wooden fire surround with solid fuel stove (room heater), laminate wood flooring, ceiling coving and centre piece
Kitchen/Dining Room Extensive range of grey shaker style wall and floor kitchen units with Beko dishwasher, Whirlpool double oven and Beko microwave, Smeg 5 ring gas hob with fan over, tiled over countertop, matching central island unit, vertical wall radiator, tiled floor throughout, sliding doors to garden from Dining end.
Utility Room Space and plumbing for washing machine and dryer, tiled floor, door to side entrance.
Guest WC WC, wash hand basin, tiled splashback, tiled floor.
Landing Carpeted, built in hot press, Stira to attic space
Bedroom 1 Carpted, fitted mirrorred sliderobes.
Ensuite Fully tiled built in corner shower with Triton electric shower, WC and wash hand basin with tiled splashback, vinyl covered floor
Bedroom 2 Laminate wood flooring
Bedroom 3 Laminate wood flooring
Bedroom 4 Laminate wood flooring
Bathroom Panelled bath with mixer shower head, WC and wash hand basin, part tiled walls, vinyl covered floor, radiator cover
Front Garden Tarmacked driveway and parking,m red brick walls and piers, lawn with mature flower and shrub beds, metal gates at both sides of the residence leading around to the rear.
Rear Garden Composite decked ares outside sliding patio doors, lawn area and pebbled area, cream steel garden shed, PVC oil tank and oil fired curner, tall block built walls on all 3 x sides of garden, side gates to the front.
BER: C2
BER Number: 106466378
Energy Performance Indicator: 199.37kWh/m2/yr
No description
BER Details
BER Rating: C2
BER No.: 106466378
Energy Performance Indicator: 199.37 kWh/m²/yr


