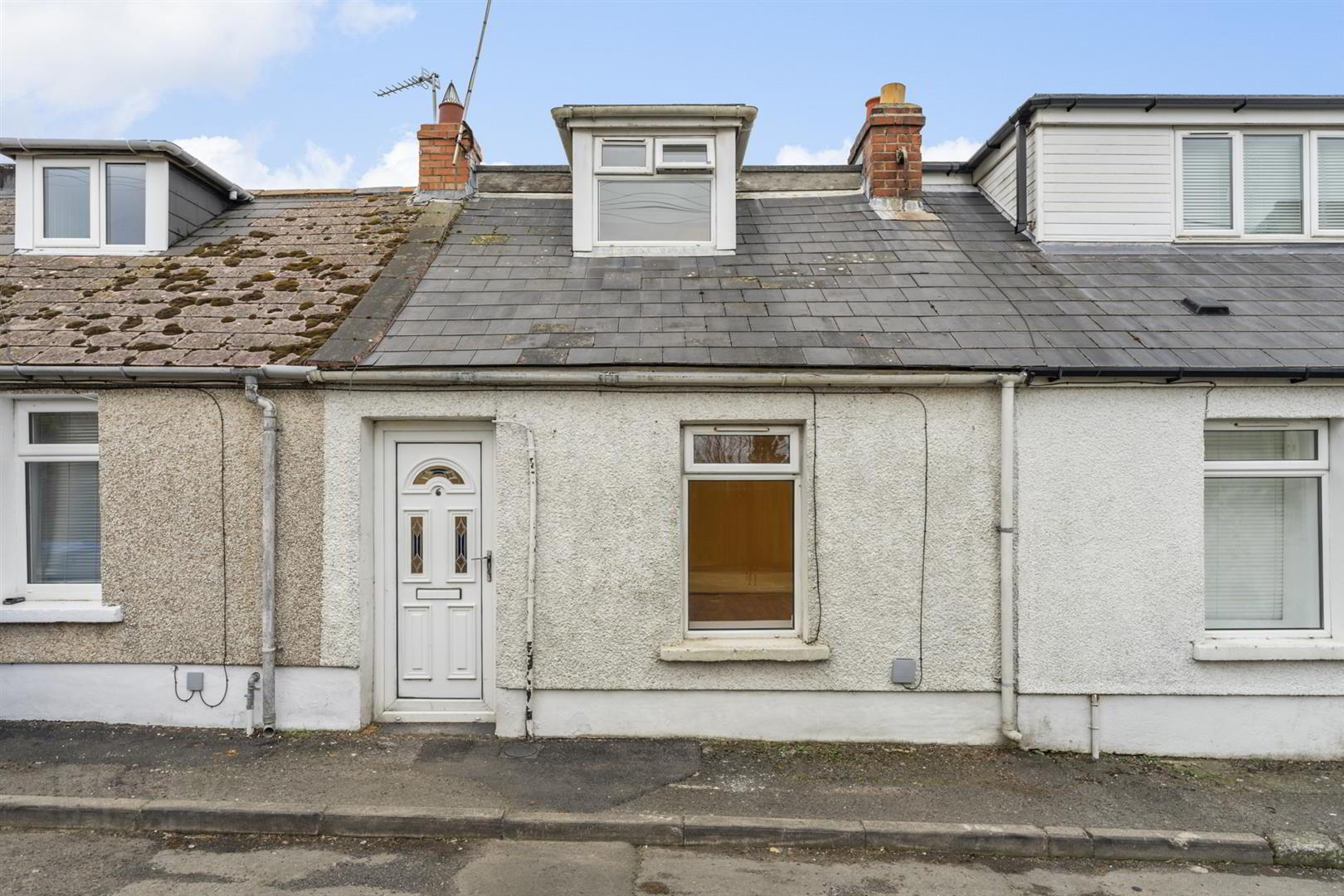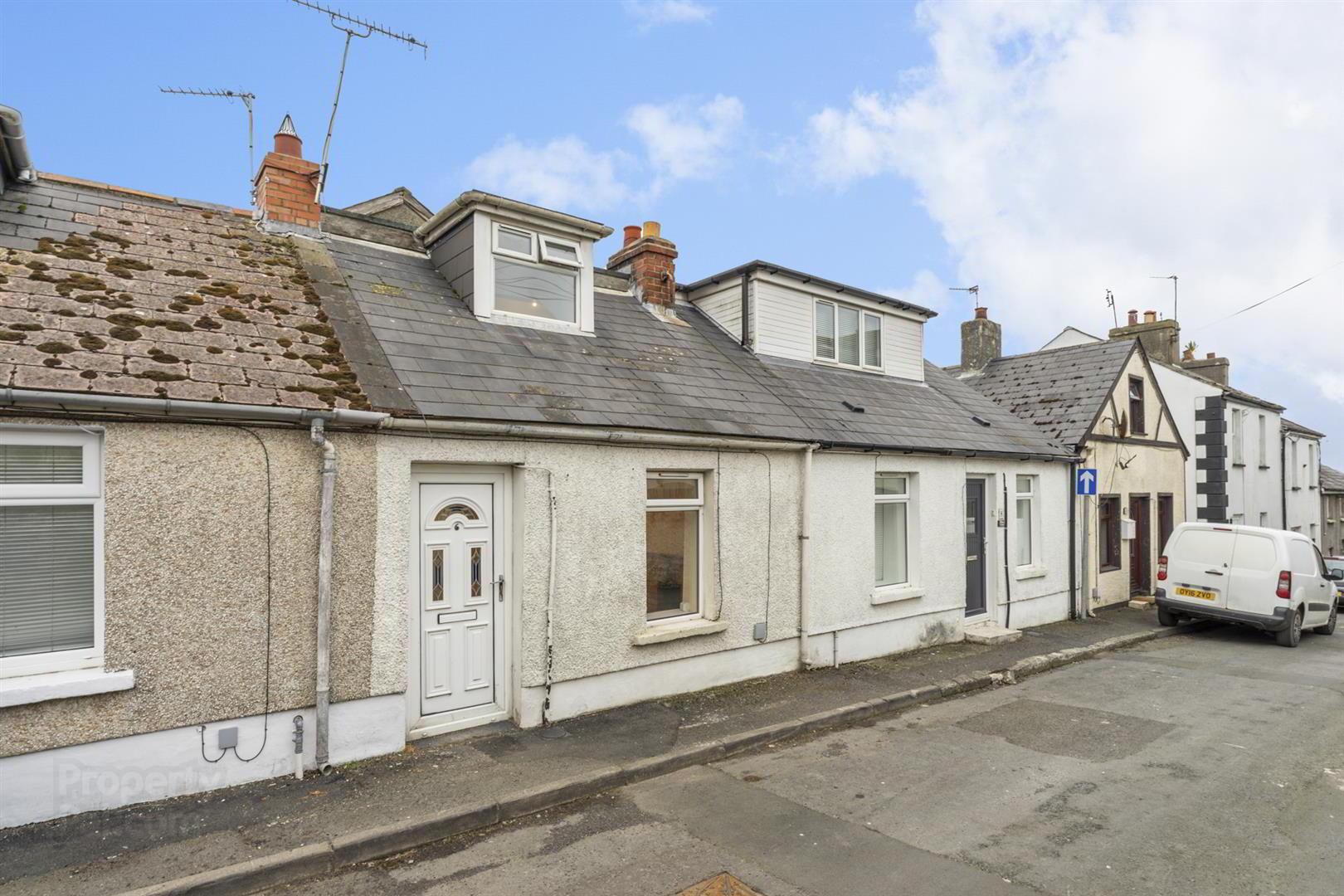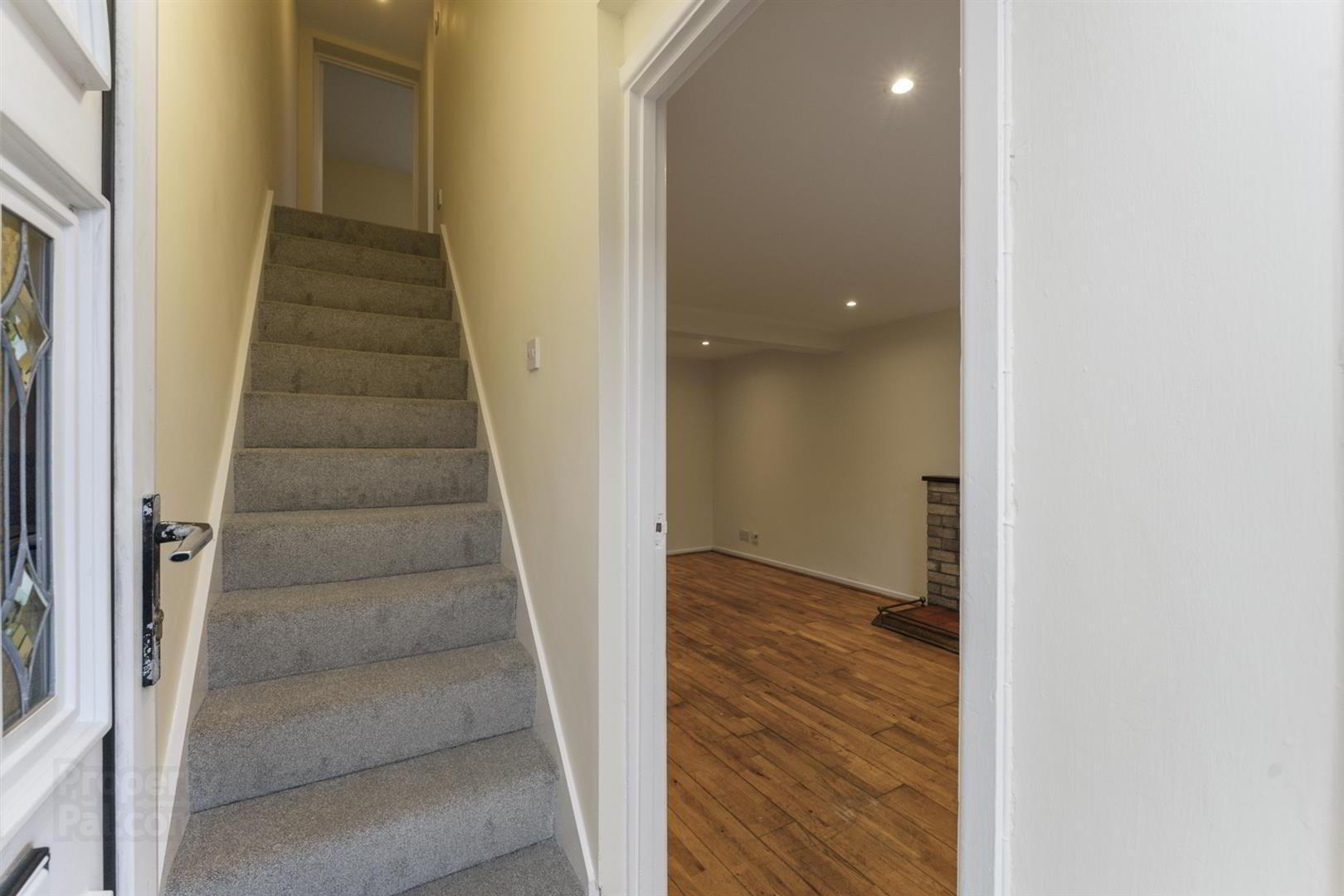


6 Seaview Avenue,
Millisle, Newtownards, BT22 2BN
2 Bed Mid-terrace House
Offers Over £129,950
2 Bedrooms
1 Bathroom
1 Reception
Property Overview
Status
For Sale
Style
Mid-terrace House
Bedrooms
2
Bathrooms
1
Receptions
1
Property Features
Tenure
Freehold
Energy Rating
Broadband
*³
Property Financials
Price
Offers Over £129,950
Stamp Duty
Rates
£639.59 pa*¹
Typical Mortgage
Property Engagement
Views All Time
2,734

Features
- Mid-Terrace Property, Located In The Heart Of Millisle Close To Local Amenities, Main Arterial Routes And The Seafront
- Spacious Living Room With Feature Fireplace
- Fitted Kitchen With Space For And Plumbed For Applicances
- Two Bedrooms, One With Sea Views
- Family Bathroom Comprising Of White Suite
- Oil Fired Central Heating And Double Glazed Windows
- Enclosed Rear Yard And On Street Parking
- Early Viewing Recommended
Upon entering, you are welcomed into a spacious living room, which boasts a feature fireplace. The fitted kitchen is plumbed for appliances, making it a functional space for culinary enthusiasts.
The property comprises two well-proportioned bedrooms, one of which offers lovely sea views. The family bathroom features a modern white suite.
Additional benefits include oil-fired central heating and double-glazed windows. The enclosed rear yard offers a private outdoor space and there is on-street parking.
This property appeals to a wide variety of potential clients, whether you are a first-time buyer, a small family, or looking for a rental investment. With its prime location and charming features, early viewing is highly recommended to fully appreciate all that this lovely home has to offer.
- Accommodation Comprises:
- Living Room 3.04 x 4.91 (9'11" x 16'1")
- Wood effect laminate flooring, open fire place with tiled hearth, brick surround and wooden mantle, built in storage under the stairs.
- Kitchen 3.73 x 2.77 (12'2" x 9'1")
- Fitted kitchen with a range of high and low level units, laminate work surfaces, single stainless steel sink with mixer tap and drainer, plumbed for washing machine, space for fridge/freezer, four ring electric hob, integrated oven, stainless steel extractor hood, tiled floor, partially tiled walls, back door to enclosed rear yard.
- First Floor
- Landing
- Hot press and storage.
- Bedroom 1 3.74 x 2.78 (12'3" x 9'1")
- Double bedroom, loft access.
- Bedroom 2 3.02 x 2.76 (9'10" x 9'0")
- Dormer windows with sea views.
- Outside
- Front - On street parking.
Rear - Enclosed, fully paved, oil boiler, oil tank, outside tap and light.





