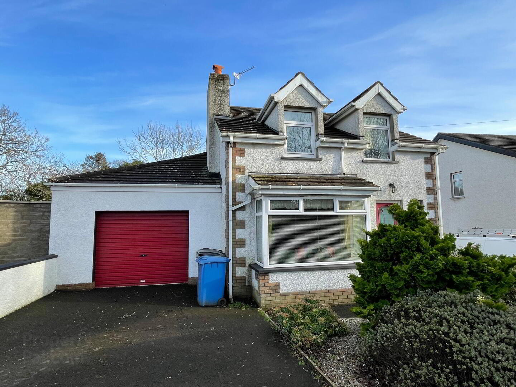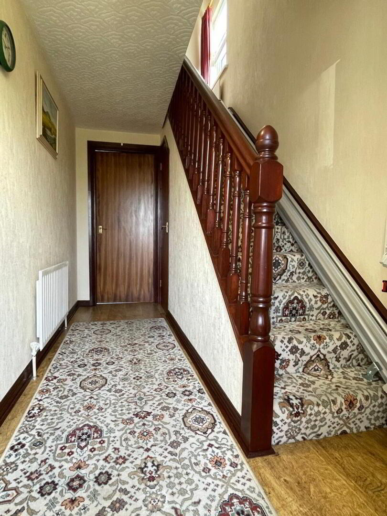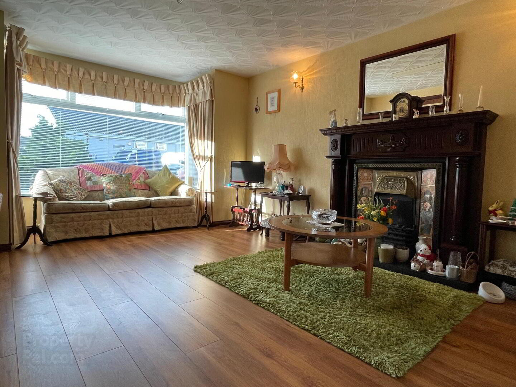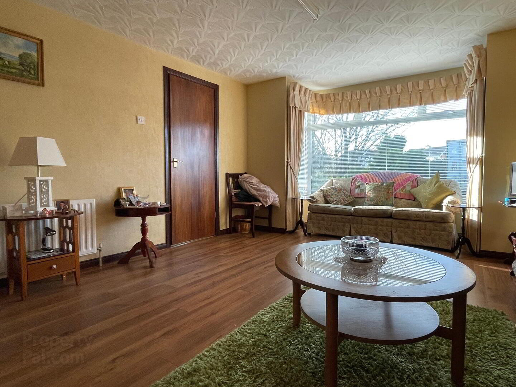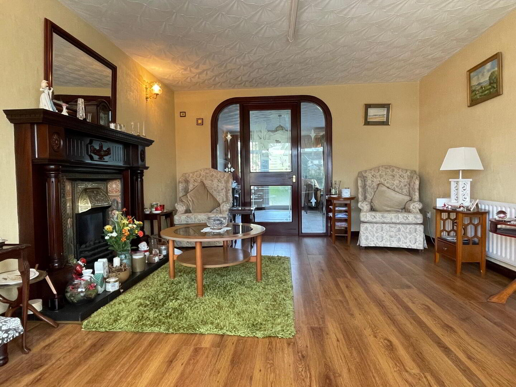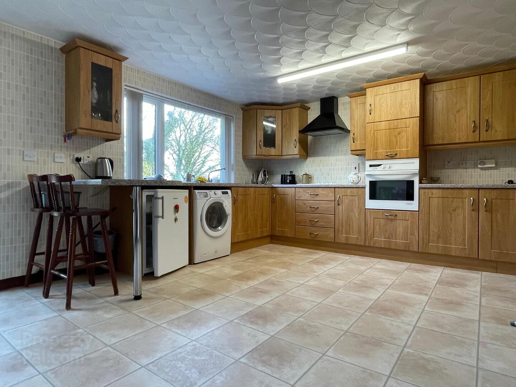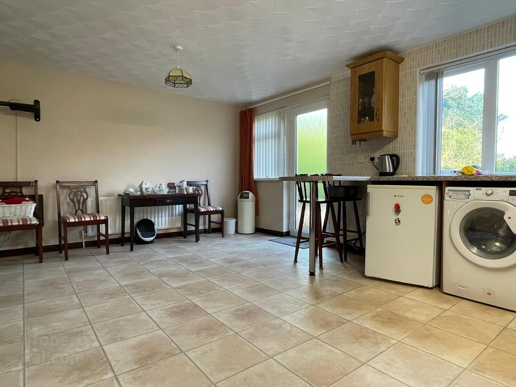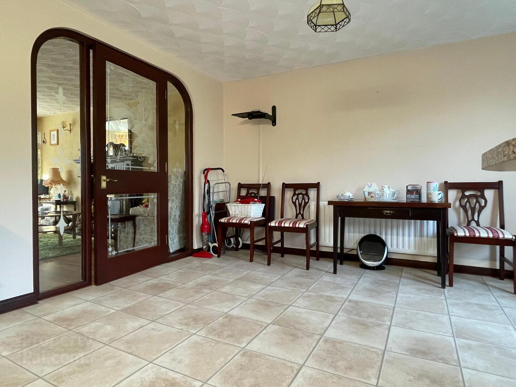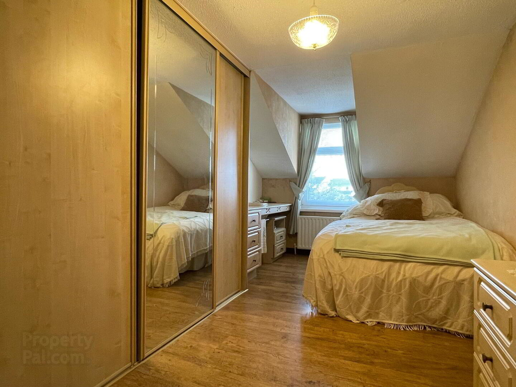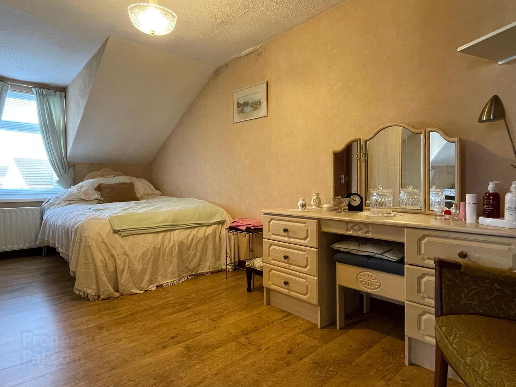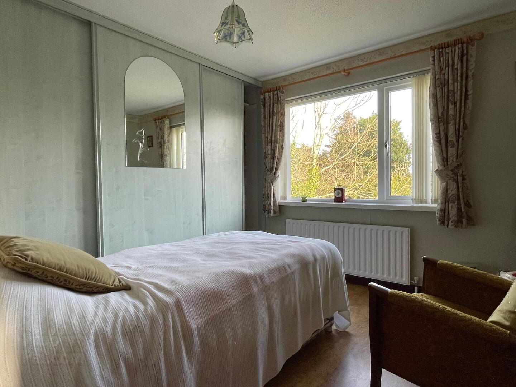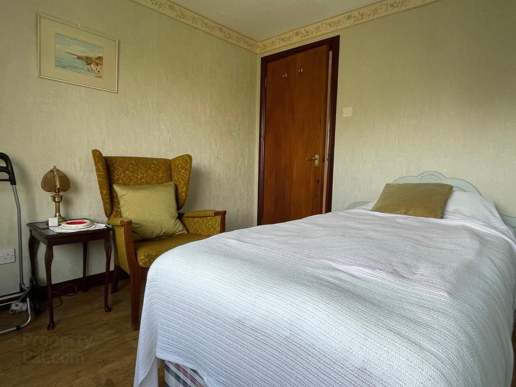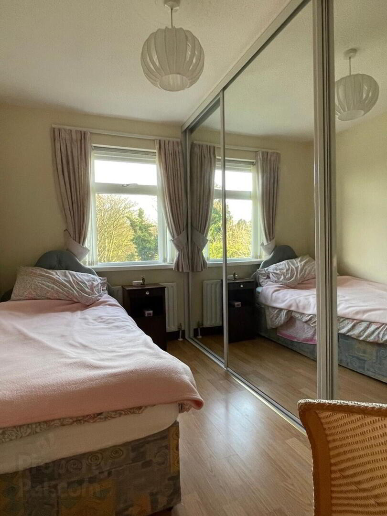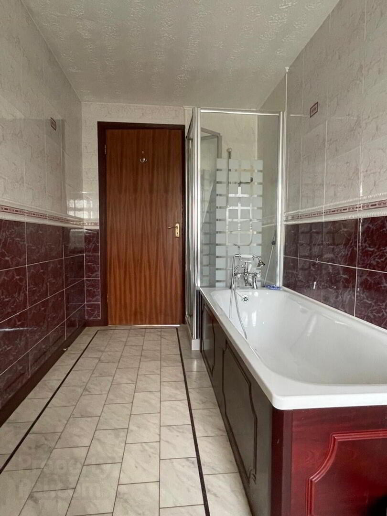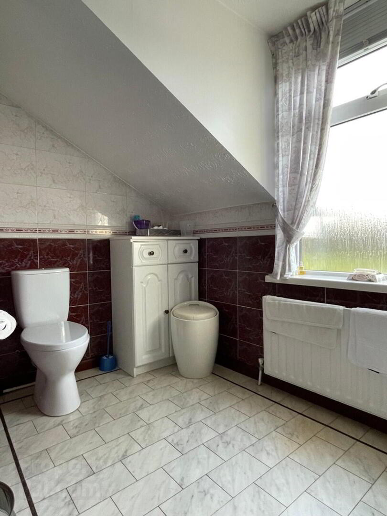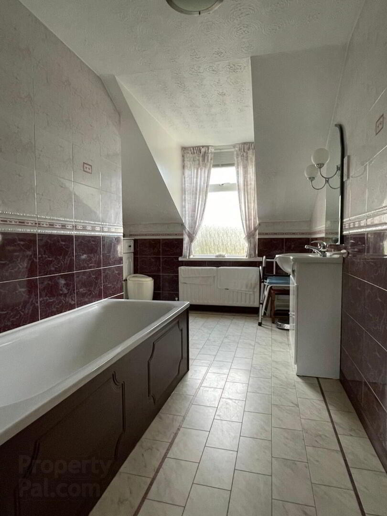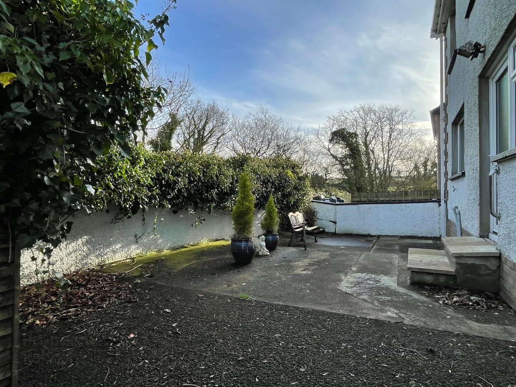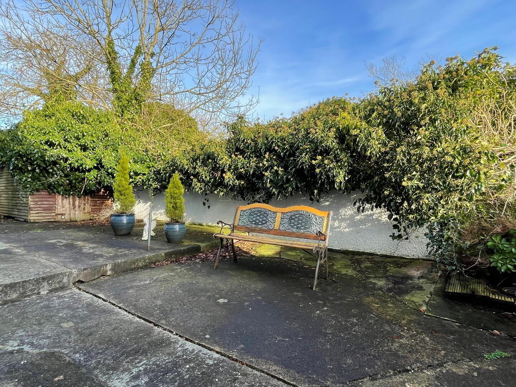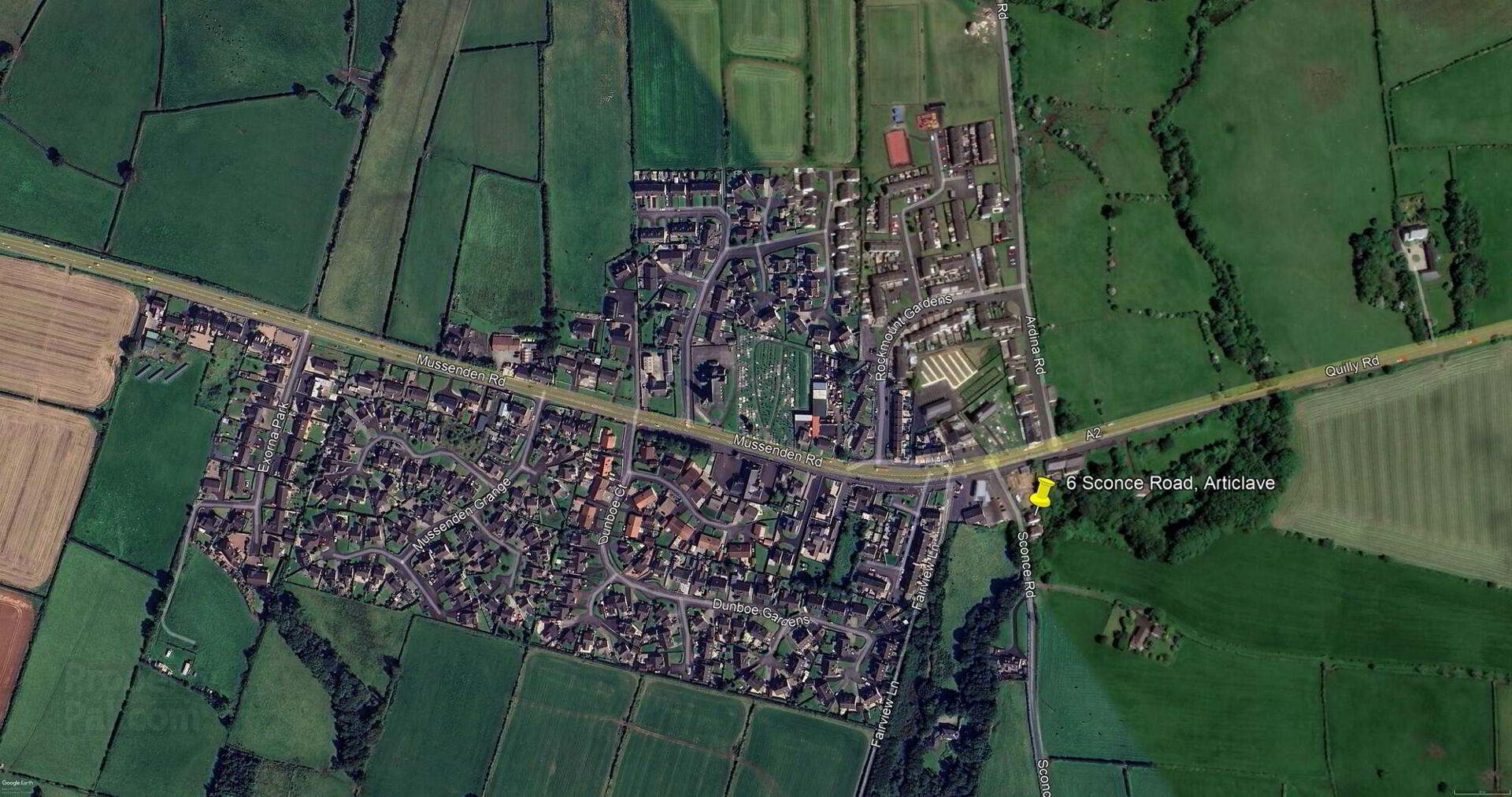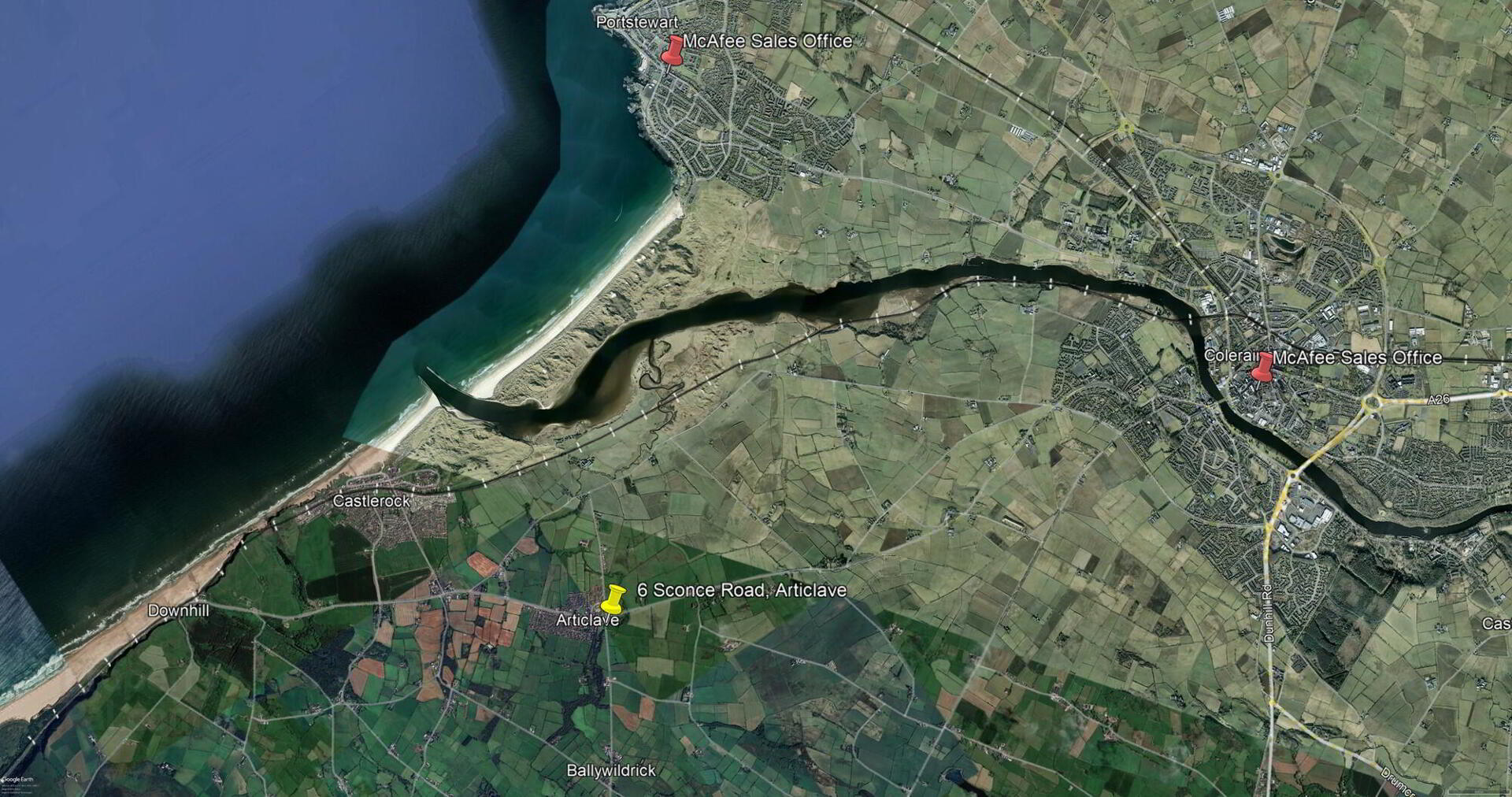6 Sconce Road,
Articlave, Coleraine, BT51 4JT
3 Bed Detached House
Offers Over £145,000
3 Bedrooms
1 Reception
Property Overview
Status
For Sale
Style
Detached House
Bedrooms
3
Receptions
1
Property Features
Tenure
Not Provided
Energy Rating
Heating
Oil
Broadband
*³
Property Financials
Price
Offers Over £145,000
Stamp Duty
Rates
£1,176.45 pa*¹
Typical Mortgage
Legal Calculator
In partnership with Millar McCall Wylie
Property Engagement
Views Last 7 Days
574
Views Last 30 Days
3,022
Views All Time
27,083
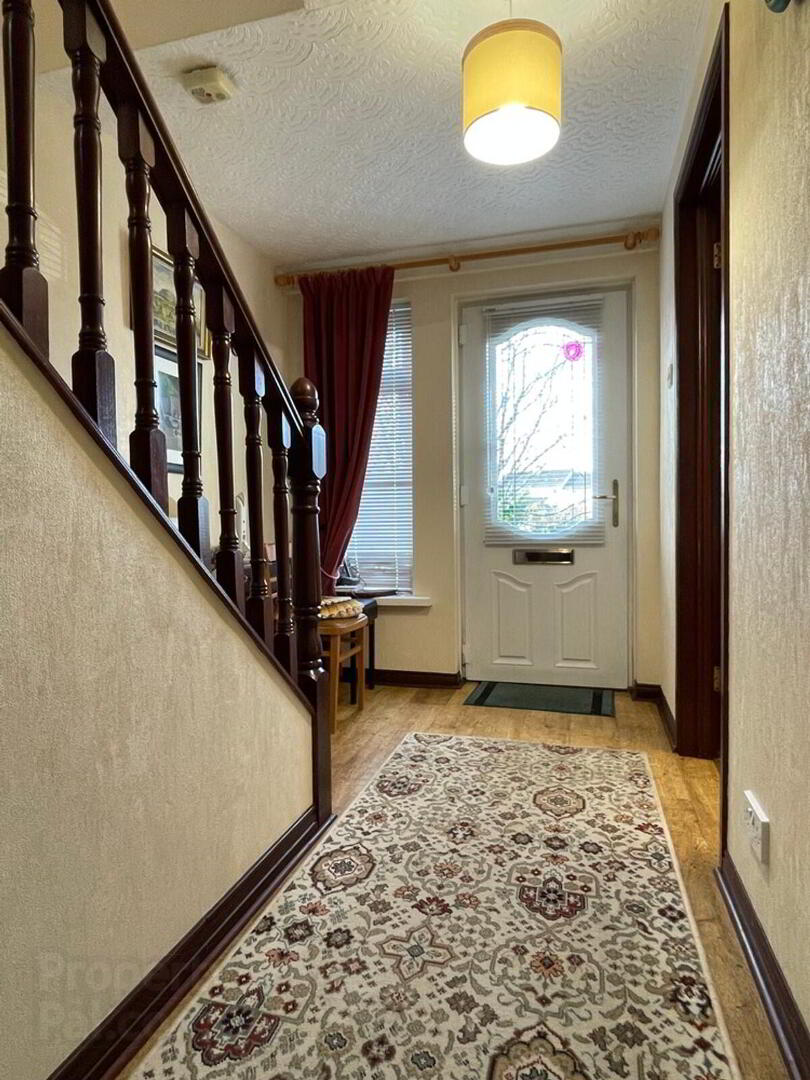
Features
- Detached House
- 3 Bedrooms, 1 Reception Room
- Oil fired heating
- uPVC double glazed windows
- uPVC fascia, soffits and guttering
- Attached Garage with utility area
- Located in the village centre, less than a minutes walk to local shops
- Within 2.5 miles of both Castlerock and Downhill beaches
- Entrance Hall:
- With uPVC glass panel front door, telephone point, wooden effect flooring, understairs storage housing hot press.
- Lounge:
- 4.5m x 3.58m (14' 9" x 11' 9")
with mahogany surround fireplace, cast iron inset, tiled hearth, wooden effect flooring, television point, box window, strip lighting, wired for wall lights, glass panel door and glass side panels to kitchen / dining area. - Kitchen / Dining Area:
- 5.63m x 3.77m (18' 6" x 12' 4")
with door from hall, eye and low level units, breakfast bar, single drainer stainless steel sink unit, tiled between units, De Dietrich oven and hob, space for fridge, plumbed for washing machine, strip lighting, uPVC glass panel door to rear. - FIRST FLOOR
- Landing:
- With access to roof space.
- Bedroom 1:
- 5.34m x 2.75m (17' 6" x 9' 0")
(Max) with built in sliderobes, wash hand basin set in vanity unit, wooden effect flooring. - Bedroom 2:
- 3.29m x 2.95m (10' 10" x 9' 8")
with built in sliderobes, wooden effect flooring. - Bedroom 3:
- 2.95m x 2.27m (9' 8" x 7' 5")
with built in mirrored sliderobes, wooden effect flooring. - Bathroom:
- Comprising panel bath with telephone hand shower, PVC panelled shower cubicle with Mira Sport electric shower fitting, wash hand basin set in vanity unit, w.c., fully tiled walls, shaver point.
- EXTERIOR FEATURES
- Screened shrub bed to the front. Tarmac driveway with space for 1 car. Concrete and tarmac areas to the rear. PVC oil tank. Water tap to the rear. Outside light to the front and rear. Path to side.
- Garage:
- 6.63m x 4.25m (21' 9" x 13' 11")
with electronic roller door, uPVC glass panel door, low level cupboards, single drainer stainless steel sink unit, plumbed for washing machine, space for tumble dryer, strip lighting, power points, recently installed boiler.
Directions
On approaching Articlave Village from Coleraine, turn first left onto Sconce Road and Number 6 is situated on the left hand side.


