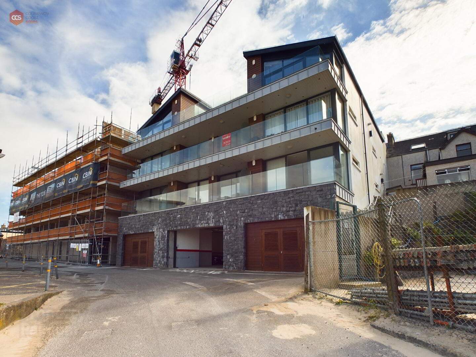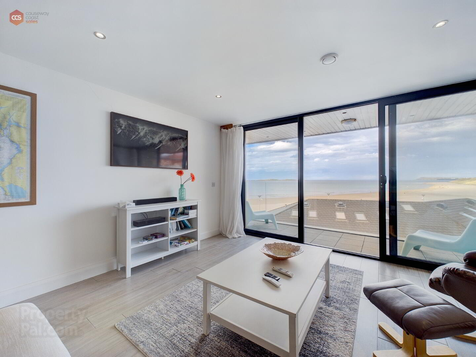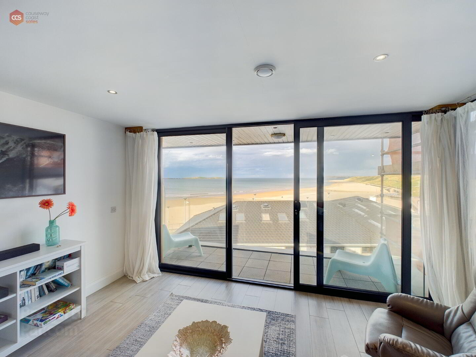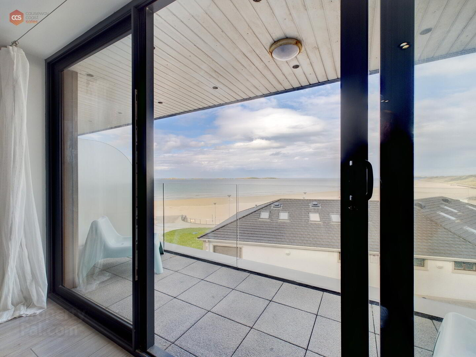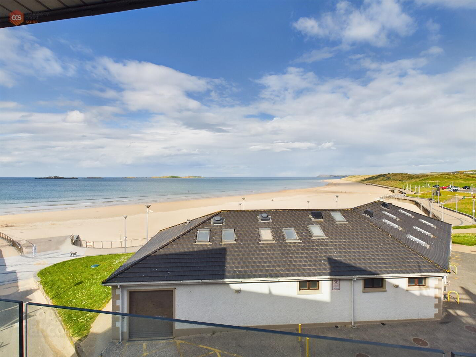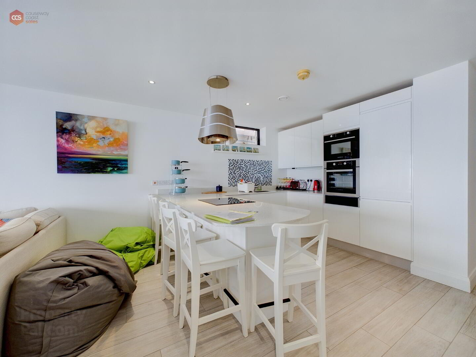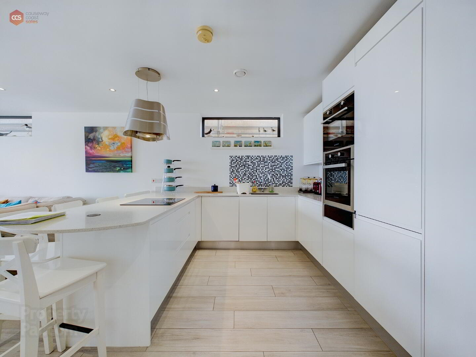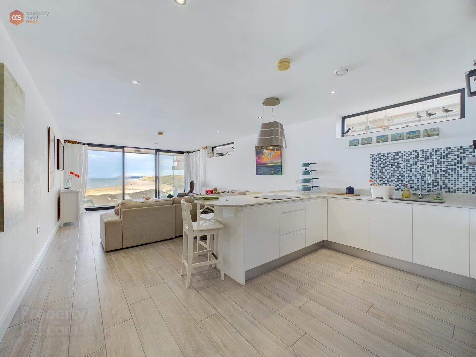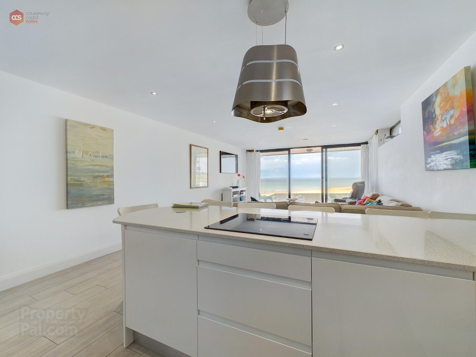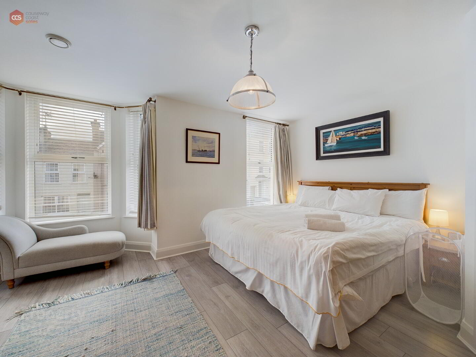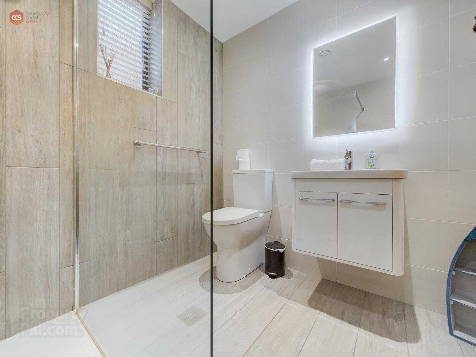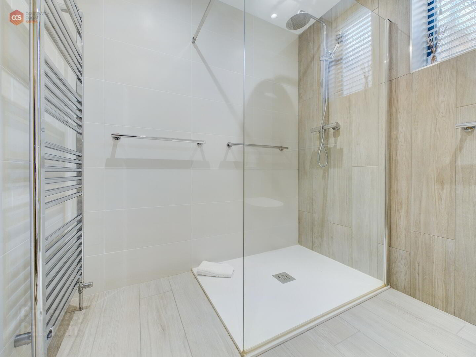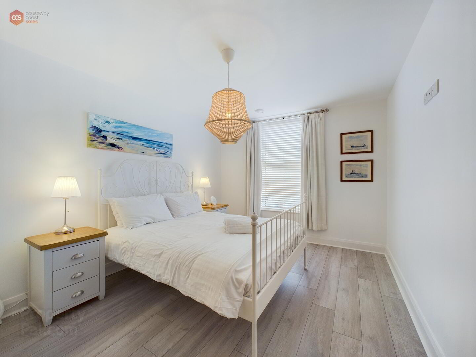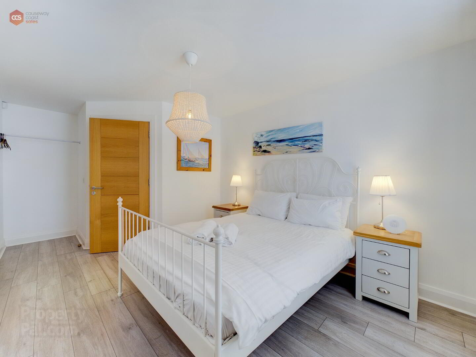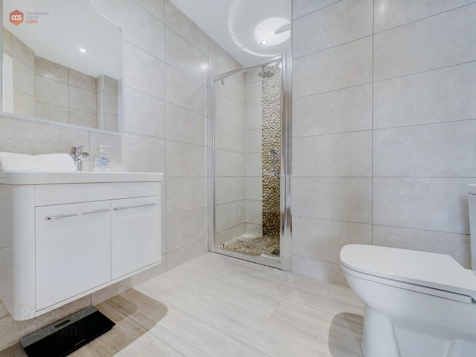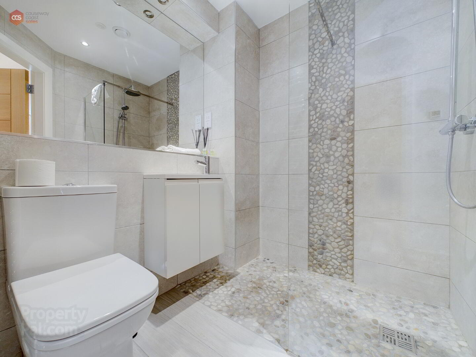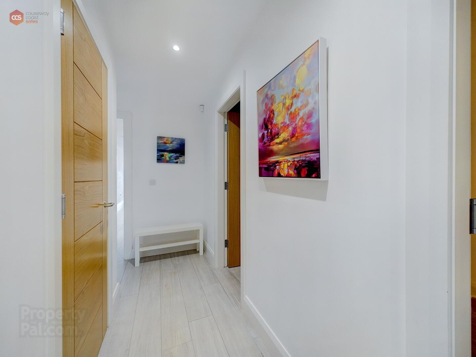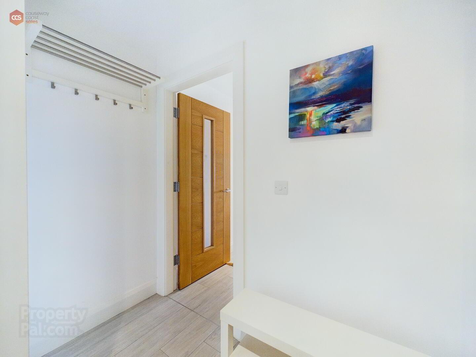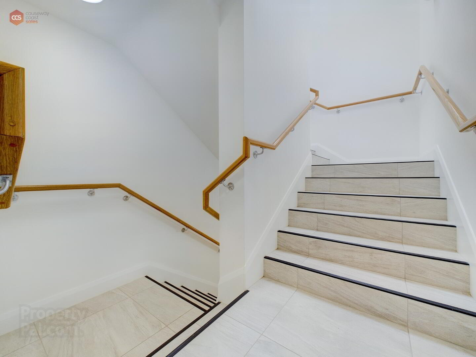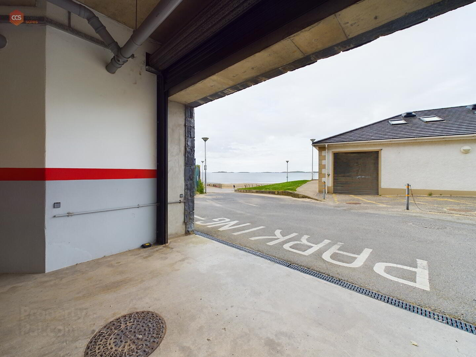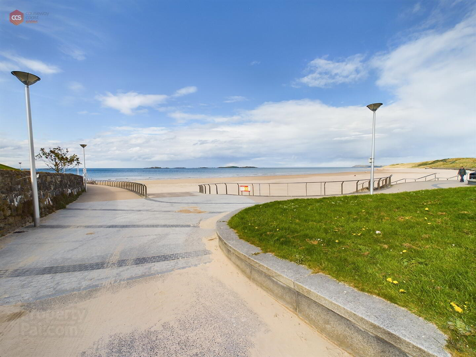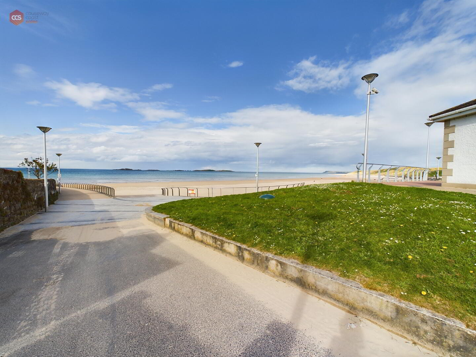6 Sandy Bay Apartments, Causeway Street,
Portrush, BT56 8AD
3 Bed 2nd Floor Apartment
Sale agreed
3 Bedrooms
3 Bathrooms
1 Reception
Property Overview
Status
Sale Agreed
Style
2nd Floor Apartment
Bedrooms
3
Bathrooms
3
Receptions
1
Property Features
Tenure
Not Provided
Energy Rating
Heating
Oil
Property Financials
Price
Last listed at Offers Over £550,000
Rates
Not Provided*¹
Property Engagement
Views Last 7 Days
49
Views Last 30 Days
176
Views All Time
31,935
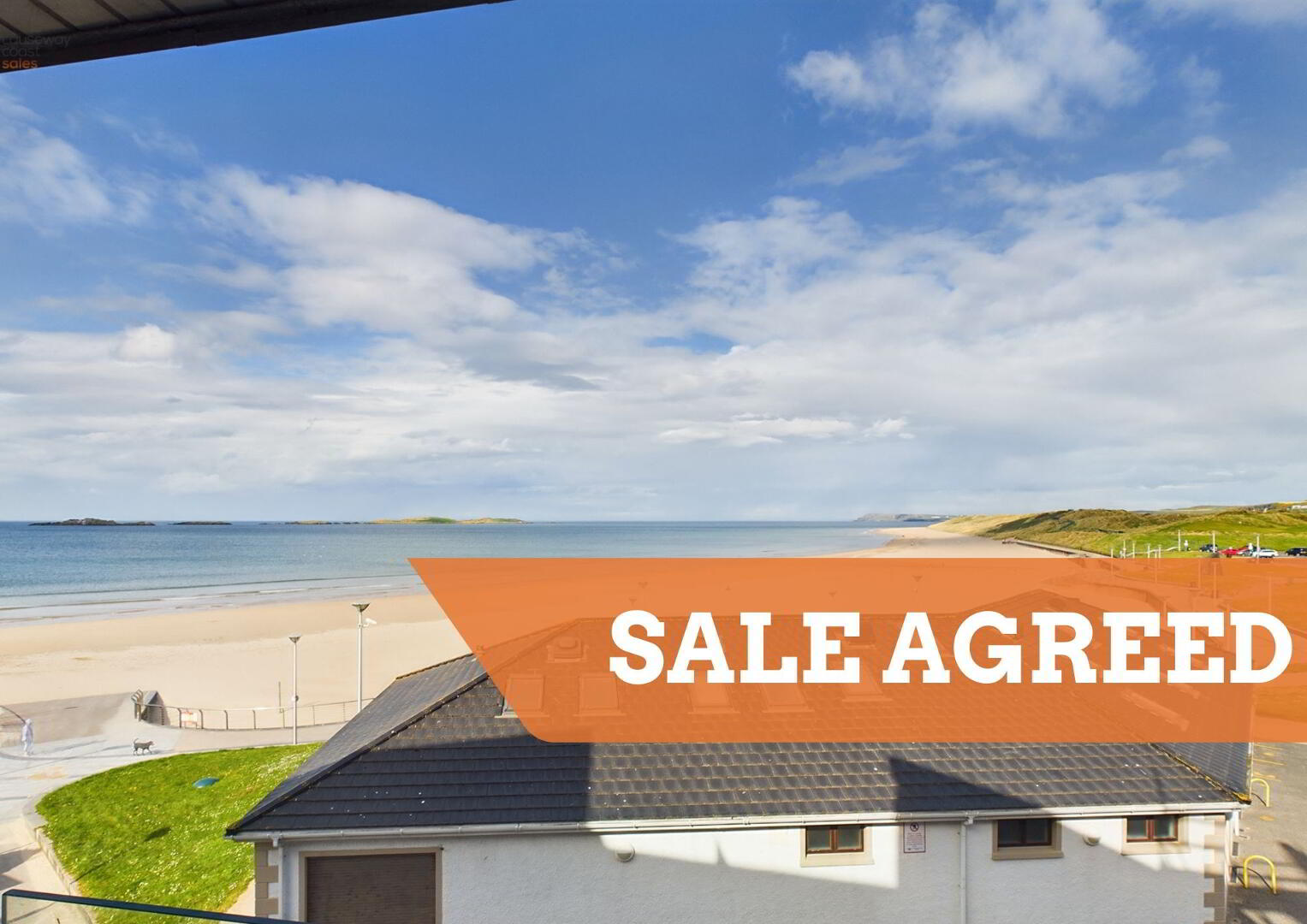
Causeway Coast Sales proudly presents, Apt 6 Sandy Bay Apartments, Portrush. A remarkable three-bedroom apartment located in the coastal town of Portrush, Northern Ireland. The apartment is situated in a prime location overlooking East Strand Beach, offering breath-taking views of the sea. Sandy Bay apartments are located just off Causeway Street, a short walk to award-winning restaurants and shops.
The interior of the apartment is beautifully designed, with a modern and contemporary feel throughout. The open plan kitchen and living area is the heart of the apartment, providing a spacious and comfortable area to relax and entertain. The kitchen is fully equipped with all the necessary appliances and living area is bright and airy due to the large balcony doors. The apartment features three bedrooms, each elegantly decorated and furnished to a high standard. The master bedroom benefits from a private en-suite, as well as a shared family bathroom.
One of the standout features of Apt 6 Sandy Bay is the uninterupted sea views that can be enjoyed from the living area. The apartment also benefits from off-street parking, providing added convenience and security for guests.
Overall, this property would make the ideal holiday home on the Causeway Coast or full-time residence. We don’t expect this property to be on the market for long, early viewings are advised.
Rates £1690 per annum (approx), Management fee £1200 per annum (approx).
Features
- Three Bedroom
- Sea Front
- Modern Apartment
- Prime Location
- Open plan Kitchen/Living
- Private Parking
Comprises
Kitchen/Living 28' 1" x 13' 10" (8.55m x 4.22m) Modern and contemporary open plan kitchen/living space. Fully fitted white kitchen with soft close cabinets and marble affect countertops. Integrated oven, microwave, fridge/freezer, and dishwasher. High- and low-level storage throughout with tiled splashback surrounding stainless steel sink and tap. uPVC ceiling level window to allow natural lighting. Spacious living area with multiple power points and TV socket. Large uPVC balcony door allowing natural lighting and a bright and airy feel, leading to the paved private balcony. Wood affect vinyl flooring and LED spotlights throughout.
Balcony 3' 10" x 14' 10" (1.18m x 4.52m) Comfortable paved balcony with frameless glass fitting overlooking the beautiful East Strand. Outdoor light with room for balcony furniture.
Laundry Room 5' 10" x 5' 5" (1.77m x 1.66m) High- and low-level storage with washing machine and tumble dryer. Stainless steel tap and basin.
Utility Room 5' 10" x 3' 10" (1.77m x 1.18m) Storage room.
Master Bedroom 15' 7" x 15' 3" (4.74m x 4.64m) Spacious primary bedroom with large uPVC bay window and singular window to allow natural lighting. Multiple power points throughout, wood affect vinyl flooring, room for storage. Leading to en-suite.
Master En-Suite 8' 10" x 6' 5" (2.68m x 1.96m) Fully tiled ensuite with frosted glass uPVC window. Corner shower cubicle with heated towel rail, low flushing toilet and freestanding wash hand basin with built in storage. Multiple towel railings throughout.
Bedroom 1 17' 11" x 10' 1" (5.47m x 3.08m) Bright and airy double bedroom with uPVC window. Multiple power points throughout and TV socket. Wood affect vinyl flooring throughout.
En-suite 5' 3" x 6' 6" (1.60m x 1.98m) Tiled shower cubical with stone feature. Low flushing toilet and freestanding wash hand basin with built in storage. Wood affect vinyl flooring throughout with LED spotlights.
Bedroom 2 14' 11" x 10' 5" (4.55m x 3.18m) Twin bedroom with uPVC window. Multiple power points throughout, wood affect vinyl flooring.
Bathroom 7' 5" x 6' 7" (2.25m x 2.01m) Tiled corner shower with stone flooring and wall feature. Low flushing toilet and freestanding wash hand basin with built in storage. Fitted wall mirror with vinyl flooring and LED spotlights.
Utility Room 2 (2.23m x 0.92m) Secondary storage room.

Click here to view the 3D tour
