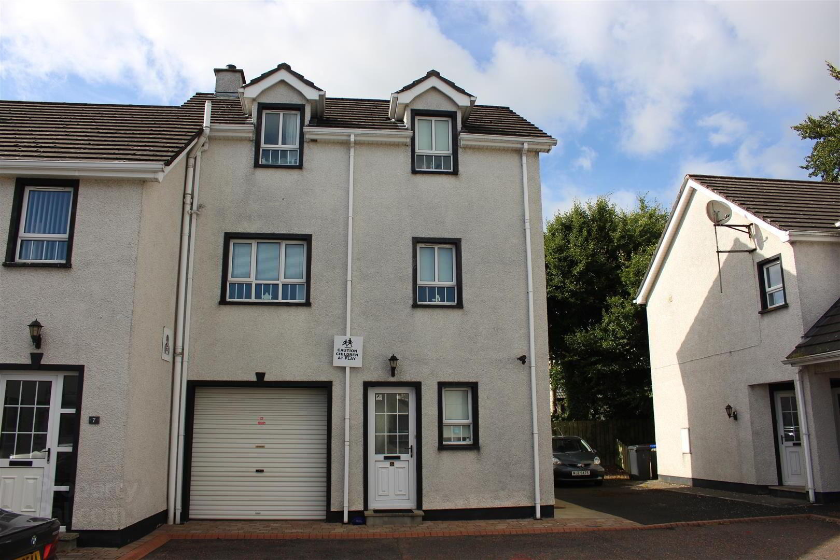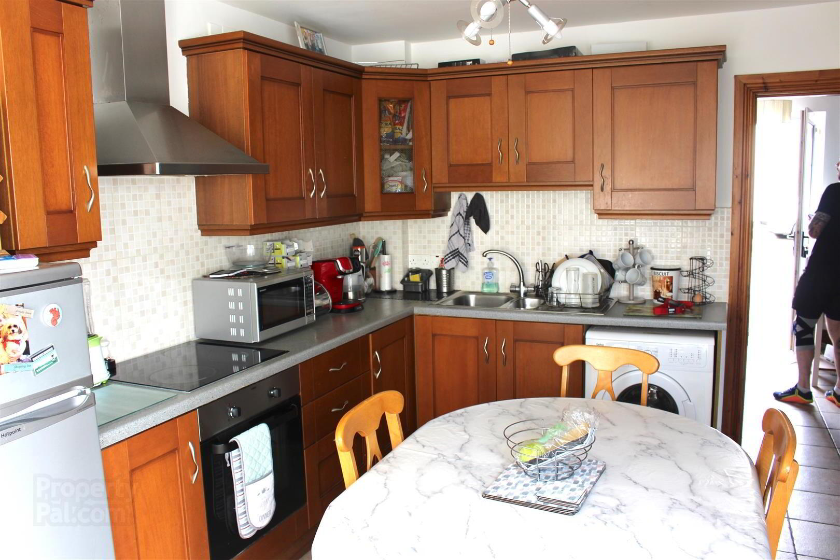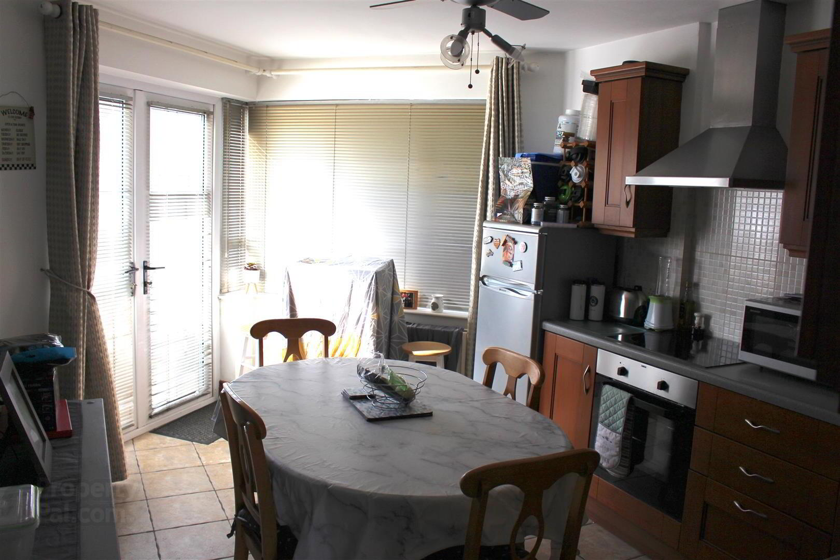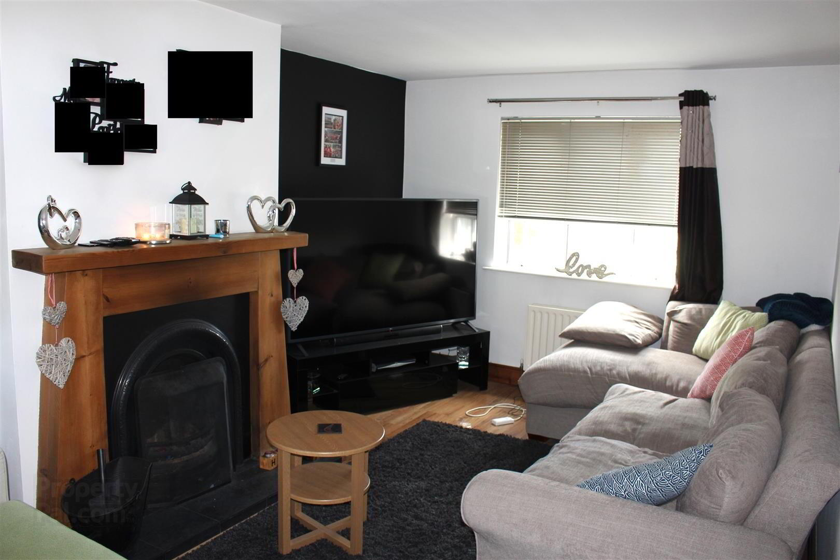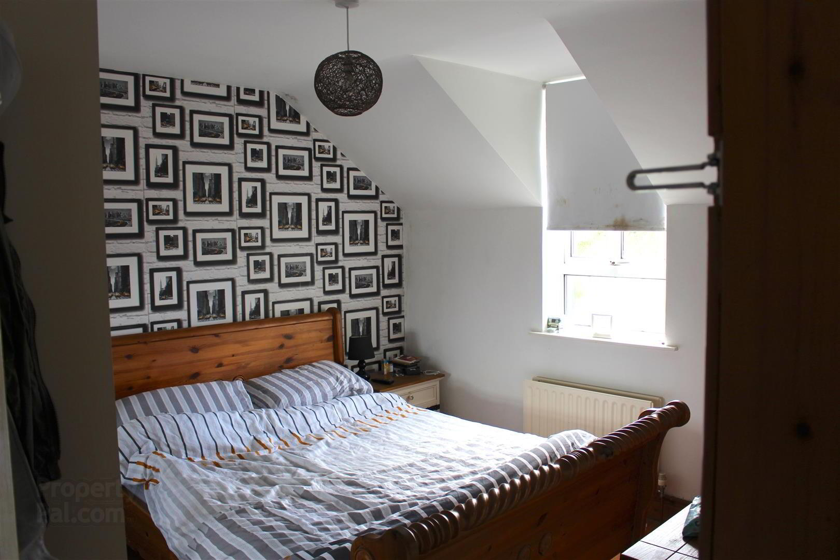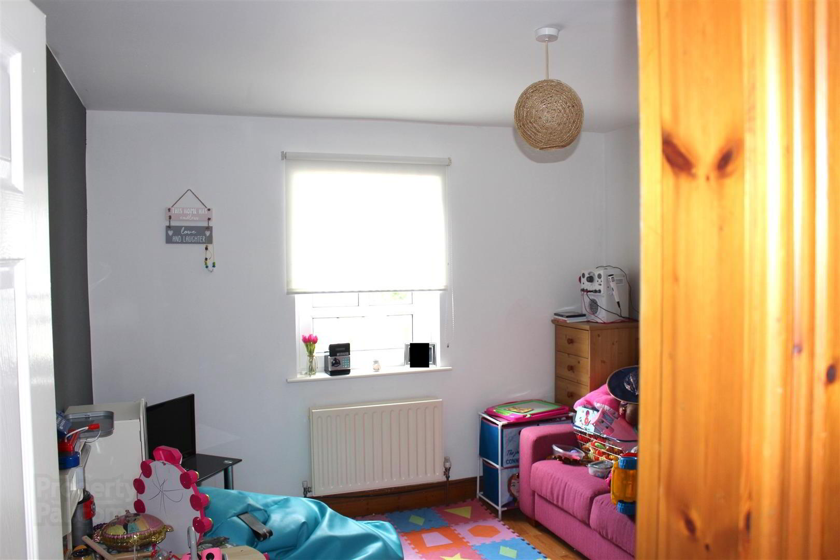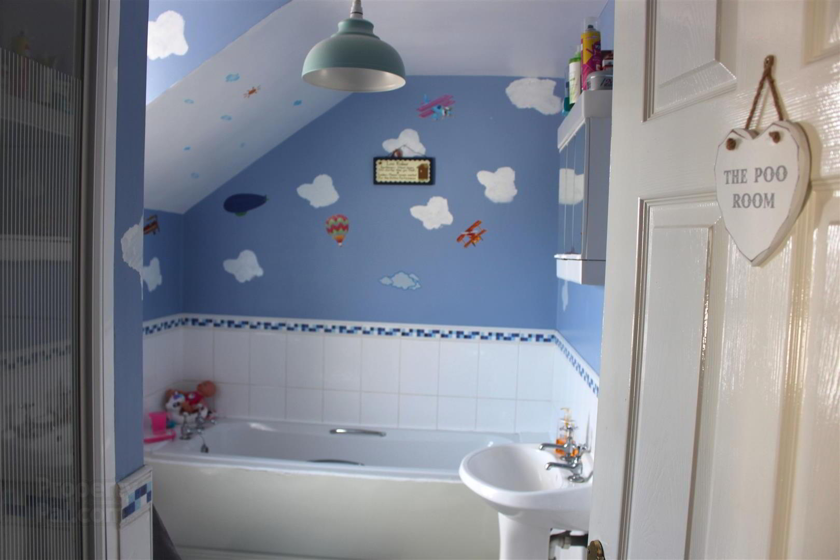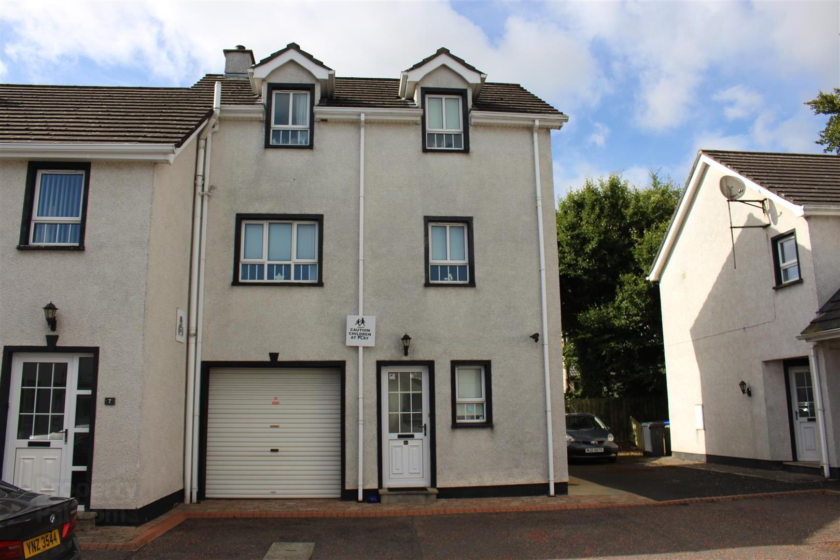6 Roe Park Court,
Limavady, BT49 9RP
3 Bed Townhouse
Price £128,950
3 Bedrooms
1 Bathroom
1 Reception
Property Overview
Status
For Sale
Style
Townhouse
Bedrooms
3
Bathrooms
1
Receptions
1
Property Features
Tenure
Not Provided
Heating
Oil
Broadband
*³
Property Financials
Price
£128,950
Stamp Duty
Rates
£1,074.15 pa*¹
Typical Mortgage
Legal Calculator
In partnership with Millar McCall Wylie
Property Engagement
Views Last 7 Days
218
Views Last 30 Days
1,015
Views All Time
25,439
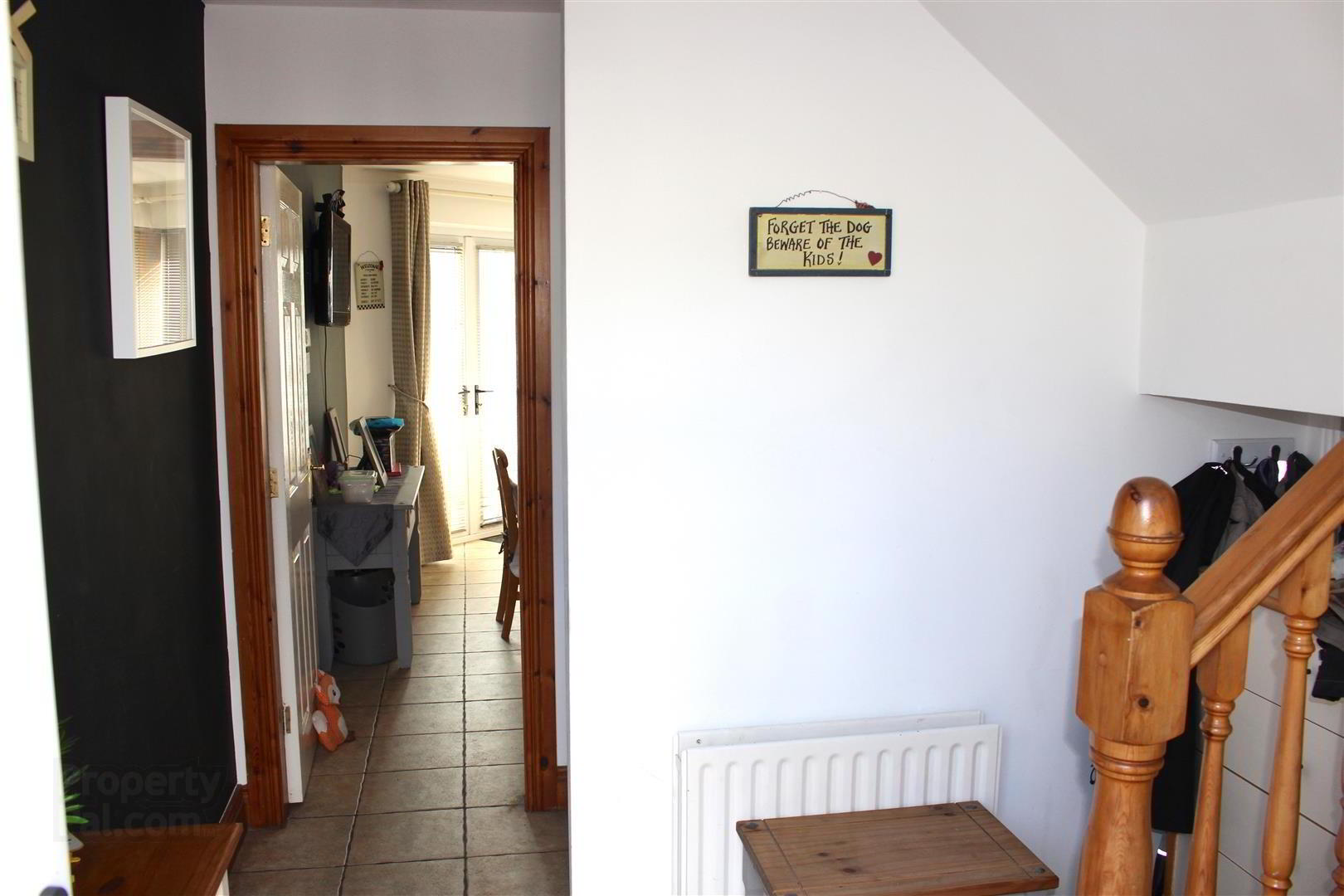
Features
- End Terraced Townhouse
- Excellent Residential Location
- 3 Bedrooms / Kitchen / Lounge
- Excellent Internal Order Throughout
- Oil Fired Central Heating
- uPVC Double Glazing
- Location:
- Leaving Limavady along Irish Green St, take right at the mini roundabout onto the Rathbrady Rd and then second right into Roe Park Court and No.6 is directly in front of you.
- Description:
- Daniel Henry Estate Agents are delighted to bring this modern semi detached town house to the market. Situated in the quiet residential area of Roe Park Court, this property is sure to attract interest from first time and investor buyer alike. Viewing is by appointment only with the undersigned agent.
- Ground Floor Accommodation:
- Hallway: 3.2 x 2.1 (10'5" x 6'10")
- Tiled flooring. Under stair storage. Telephone point.
- Kitchen: 4.8 x 3.1 (at widest points) (15'8" x 10'2" (at wi
- Fitted with a range of modern eye and low level units with matching worktop. Tiled around units. Stainless steel sink unit. Built in hob and oven. Plumbed for automatic washing machine. Tiled flooring. PVC patio doors to enclosed rear garden.
- Separate W.C.
- With Low Flush W.C. and pedestal wash hand basin. Extractor fan. Tiled flooring.
- First Floor Accommodation:
- Lounge: 5.6 x 3.2 (18'4" x 10'5")
- Dual aspect lounge. Pine fireplace with cast iron inset and tiled hearth. Laminate flooring.
- Bedroom 1: 3.5 x 3.2 (11'5" x 10'5")
- Laminate flooring.
- Second Floor Accommodation:
- Bedroom 2: 3.5 x 3.2 (11'5" x 10'5")
- Built in mirrored slide robes.
- Bedroom 3: 3.5 x 3.2 (11'5" x 10'5")
- Bathroom: 2.2 x 2.0 (7'2" x 6'6")
- Consisting of a white bath, pedestal wash hand basin and low flush W.C. Fully tiled shower cubicle with electric shower. Extractor fan. Part tiled walls. Vinyl flooring.
- Integral Garage: 5.4 x 2.9 (17'8" x 9'6")
- With roller door. Power points and strip lighting.
- Exterior Features:
- Enclosed rear yard.


