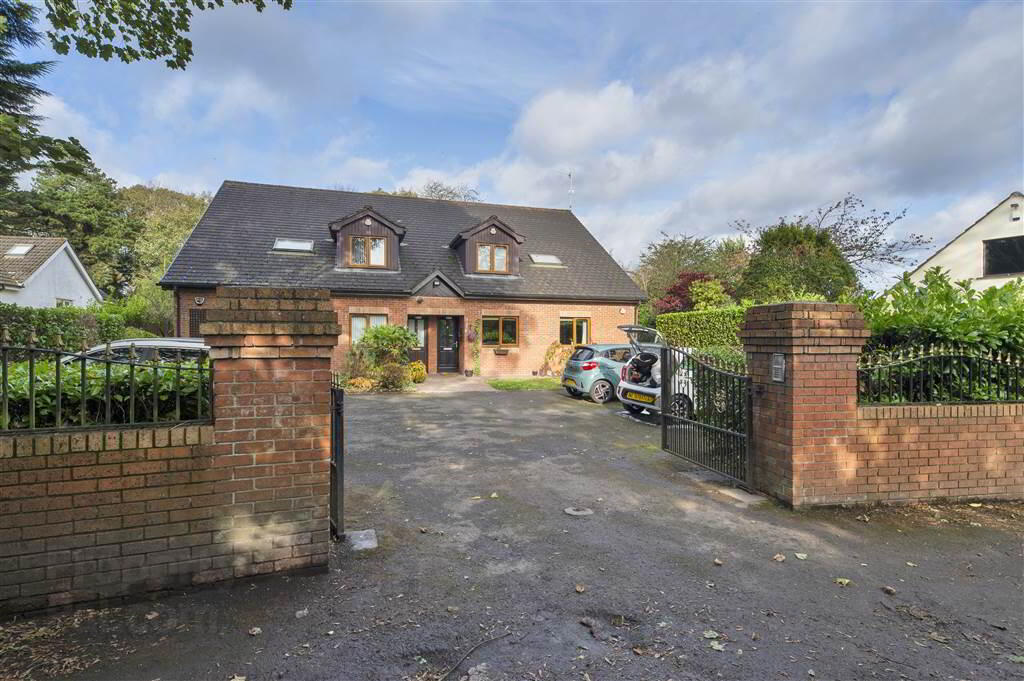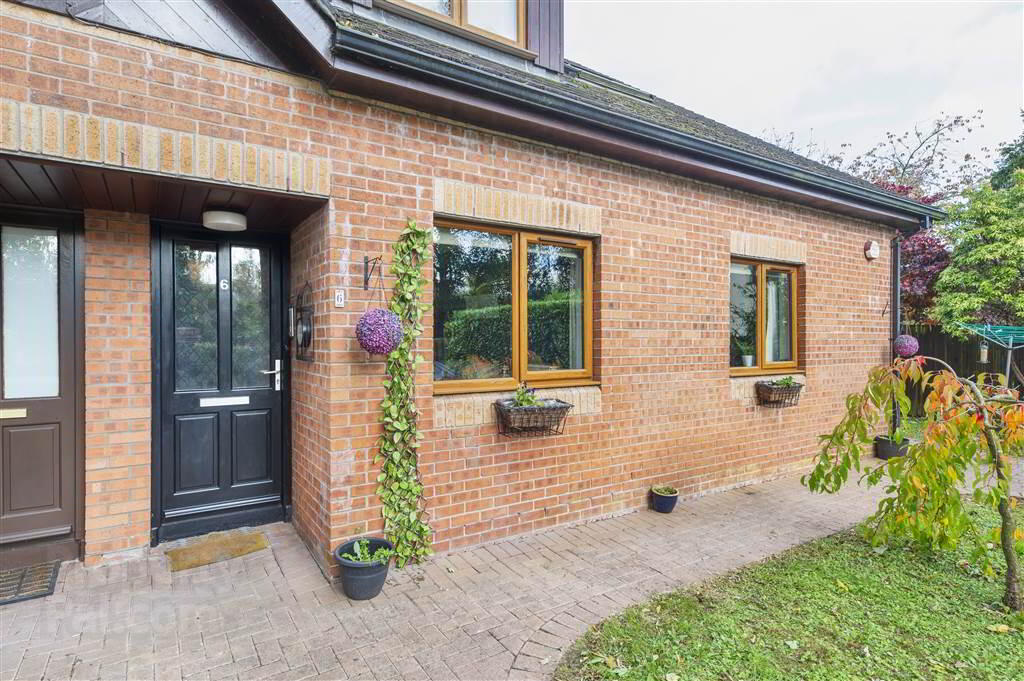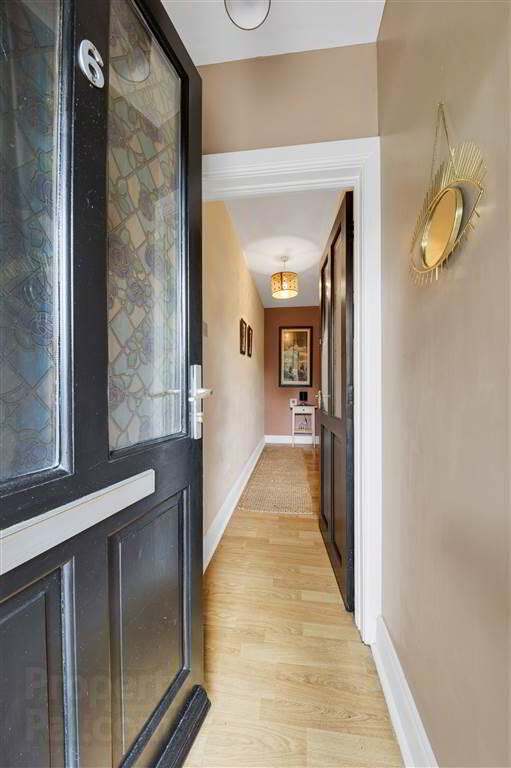


6 Park Mews,
Dunmurry, Belfast, BT17 0HP
2 Bed Apartment
Sale agreed
2 Bedrooms
1 Reception
Property Overview
Status
Sale Agreed
Style
Apartment
Bedrooms
2
Receptions
1
Property Features
Tenure
Not Provided
Energy Rating
Property Financials
Price
Last listed at Offers Over £129,950
Rates
£1,046.27 pa*¹
Property Engagement
Views Last 7 Days
89
Views Last 30 Days
3,026
Views All Time
12,548

Features
- A Fabulous Ground Floor Apartment Situated In A Quiet Development Tucked Away Down A Lovely Laneway
- Two Generous Double Bedrooms With Master Bedroom En suite
- Bright & Spacious Lounge With Space For Casual Dining
- Modern Fitted Kitchen
- Luxury White Bathroom Suite
- uPVC Double Glazing
- Gas Fired Central Heating
- Car Parking To Front & Rear Of Development
- Communal Garden Space To Front, Side & Rear
- Finished To An Exceptional Standard
- A Must View
On entering you are greeted by a hallway, this leads to a fantastic lounge which has plenty of space for relaxing and dining, off the lounge there is a modern fitted kitchen. The two bedrooms are both good sized doubles with the master benefiting from an ensuite, a luxury white bathroom suite completes the apartment. There excellent communal parking throughout the development both to the front and rear, along with communal garden space surrounding the property. Finished to an exceptional standard with beautiful presentation, this property will surely tick plenty of boxes.
Convenient to Dunmurry Vaillage, this apartment has everythign you require on your doorstep including local shops, cafes and superb transport links to Belfast, Lisburn & beyond. Prompt viewing is a must to avoid disappointment.
Ground Floor
- HALLWAY:
- Laminate wood flooring, panelled radiator, storage cupboard.
- LOUNGE:
- 6.2m x 4.01m (20' 4" x 13' 2")
Laminate wood flooring, double panelled radiator x2. - KITCHEN:
- 4.83m x 2.39m (15' 10" x 7' 10")
Range of high and low level units, formica work surfaces, 4 ring ceramic hob + electric oven, extractor fan, fridge freezer space, plumbed for washing machine, double panelled radiator, glass display unit.
First Floor
- BEDROOM (1):
- 4.72m x 3.23m (15' 6" x 10' 7")
Double panelled radiator, storage cupboard.
BEDROOM (1)
- ENSUITE BATHROOM:
- Shower enclosure, electric shower, wash hand basin, low flush w.c, partly tiled walls, extractor fan, panelled radiator.
First Floor
- BEDROOM (2):
- 4.8m x 2.26m (15' 9" x 7' 5")
Panelled radiator. - BATHROOM:
- Panelled bath with mixer taps, wash hand basin with mixer taps, low flush w.c, tiled floor, partly tiled walls, extractor fan, panelled radiator.
Outside
- Gas fired central heating boiler.
Directions
Dunmurry




