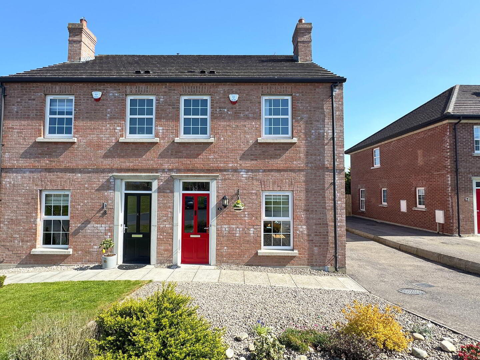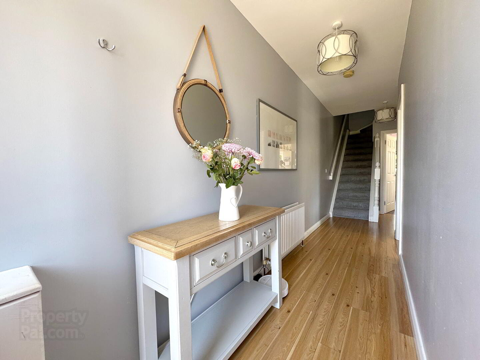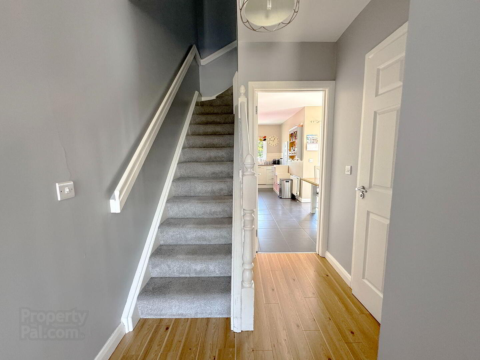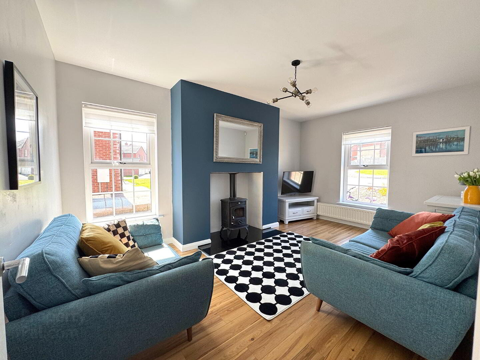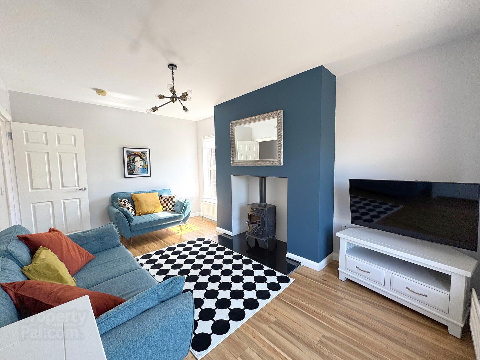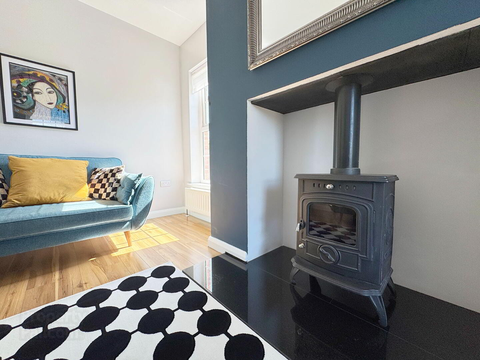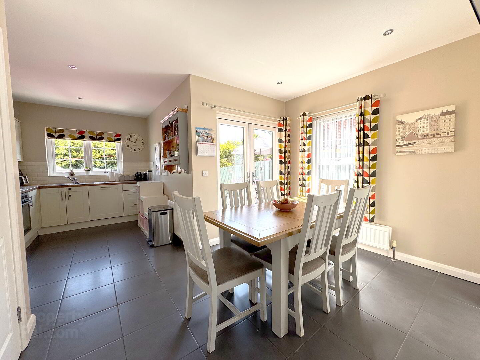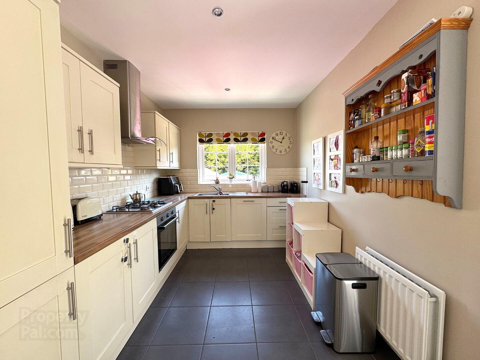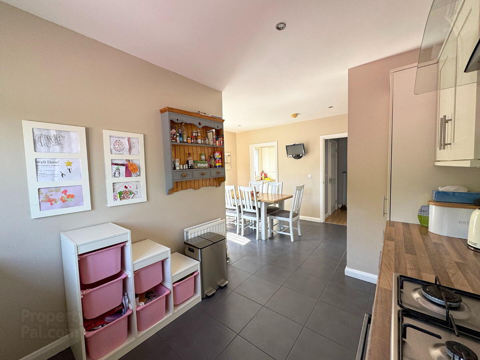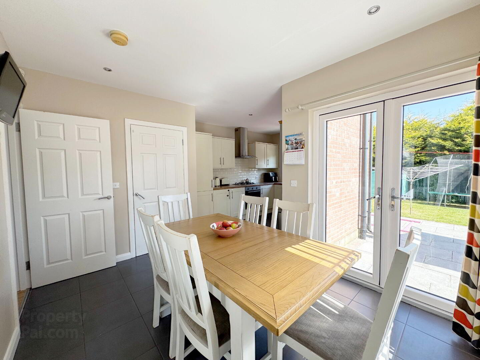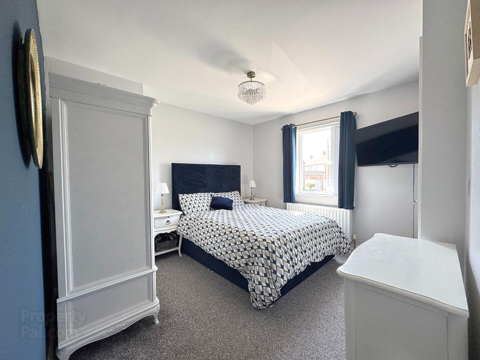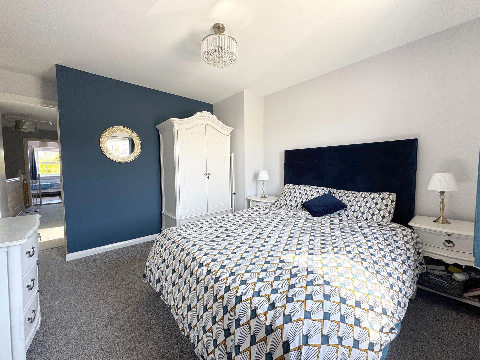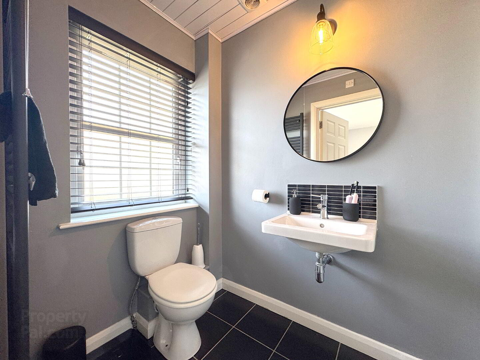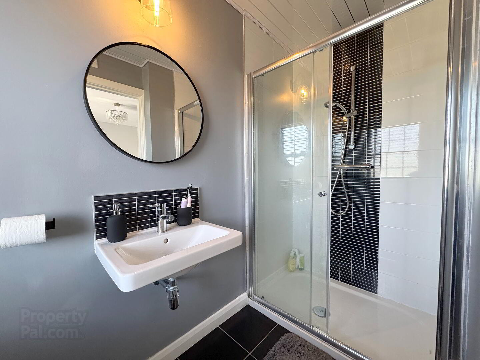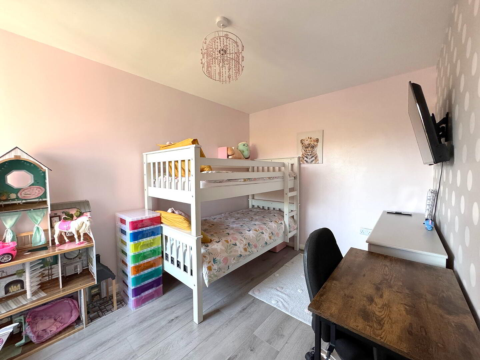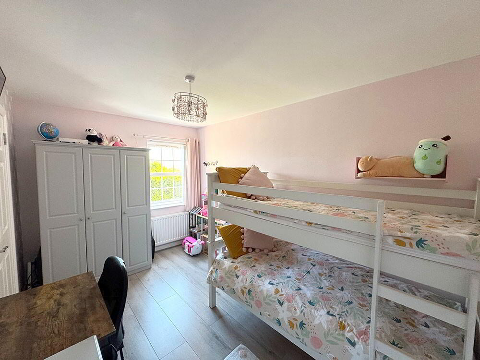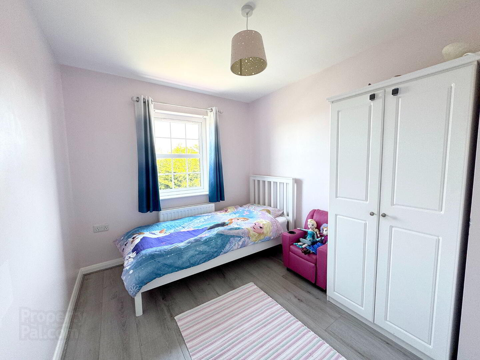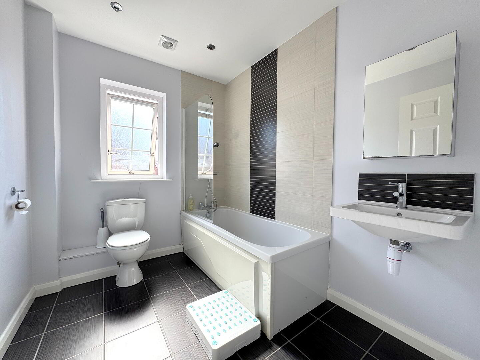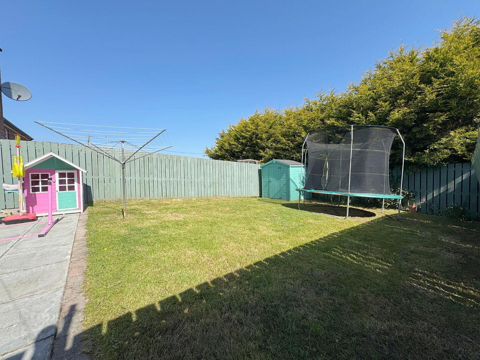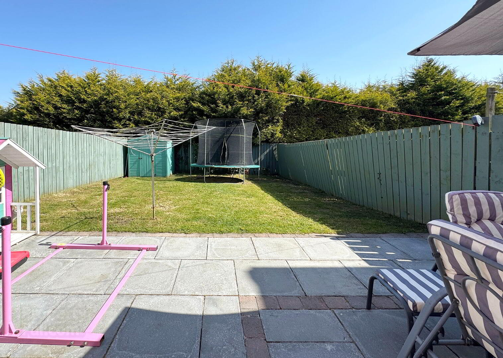6 Old Coach Hill,
Banbridge, BT32 3ZF
3 Bed Semi-detached House
Asking Price £215,000
3 Bedrooms
3 Bathrooms
1 Reception
Property Overview
Status
For Sale
Style
Semi-detached House
Bedrooms
3
Bathrooms
3
Receptions
1
Property Features
Tenure
Not Provided
Heating
Gas
Broadband
*³
Property Financials
Price
Asking Price £215,000
Stamp Duty
Rates
£1,108.70 pa*¹
Typical Mortgage
Legal Calculator
Property Engagement
Views All Time
2,393
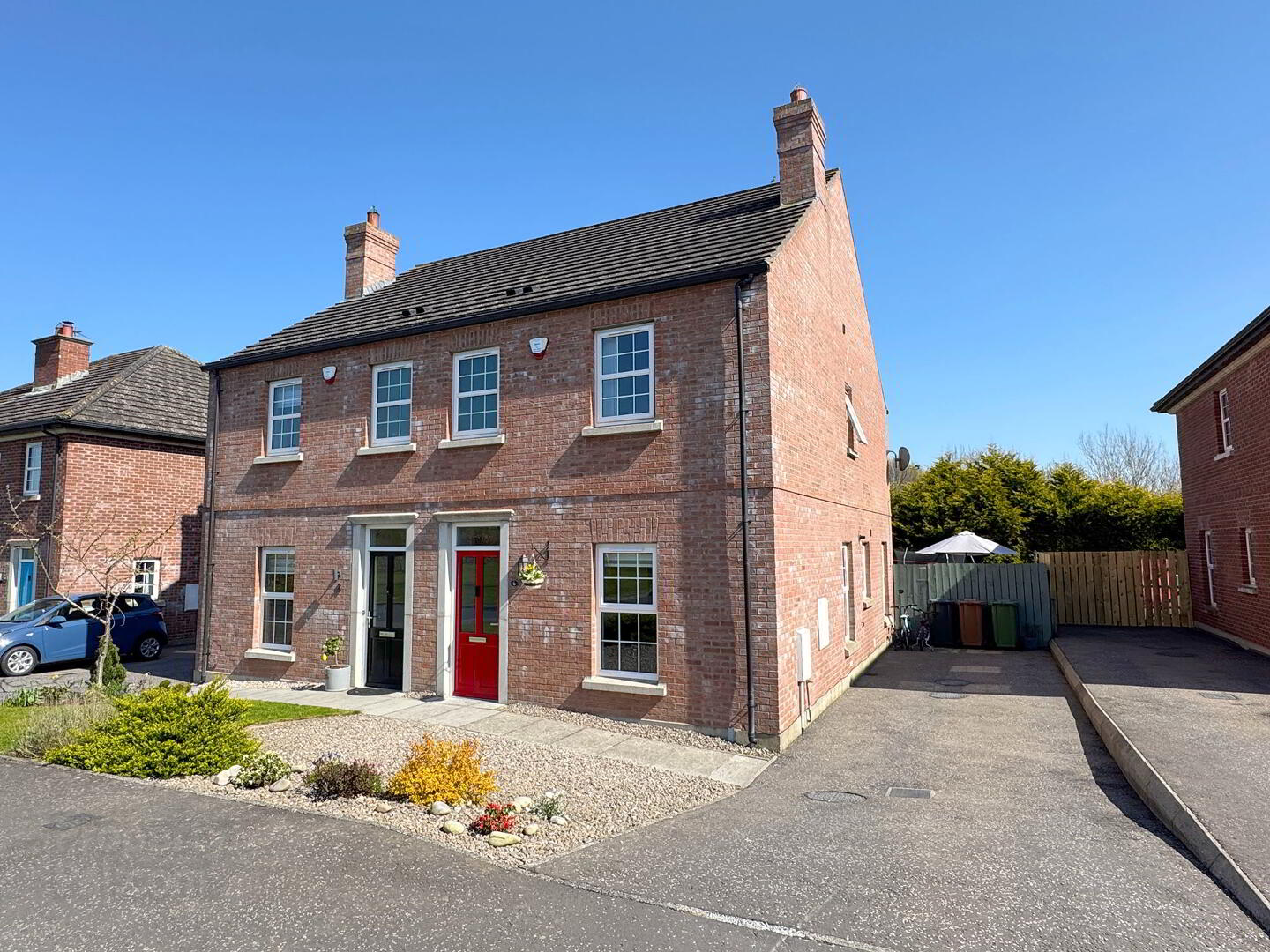
This 3 bedroom semi detached home is situated in the desirable development of Old Coach Hill. The property is finished to a high standard and offers deceptively spacious accommodation throughout. Neat stoned garden to front with tarmac driveway to side. Private enclosed garden to the rear laid in lawn with paved patio area. Outside light and water tap. Feature include gas heating, PVC double glazed windows and alarm system.
Entrance Hall: Hardwood double glazed front door to entrance hall with laminate wooden floor.
Lounge: 15’11 x 10’6 (4.86m x 3.20m) Cast iron stove set on granite hearth. Laminate wooden floor.
Cloak Room: 6’1 x 3’0 (1.8m x 0.9m) White WC and wash hand basin.
Kitchen/Dining: 18’5 x 11’8 (5.6 x 3.5m) Range of high and low level modern cream kitchen units with 1 1/2 bowl stainless steel sink unit and mixer tap. Built in electric oven and gas hob with overhead stainless steel extractor fan. Part tiled walls and tiled floor. PVC double french doors lead to rear garden. Recessed lighting. Under stairs store/larder with tiled floor and light.
Utility: Modern cream units. Stainless steel sink with mixer tap. Plumbed for washing machine. Space for tumble dryer. Tiled floor.
Landing: Walk in shelved storage cupboard with light and power.
Bedroom 1: 11’4 x 10’7 (3.45m x 3.22m) Step in wardrobe.
En-suite: 8’8 x 4’7 (2.6m x 1.4m) White WC and wall mounted wash hand basin. Fully tiled double shower enclosure with thermostatic mixer shower. Tiled floor. Recessed lighting. Matte grey towel radiator.
Bedroom 2: 12’10 x 7’11 (3.91m x 2.41m) Laminate wooden floor.
Bedroom 3: 11’3 x 8’3 (3.43m x 2.51m) Laminate wooden floor.
Bathroom: 8’0 x 6’9 (2.44m x 2.06m) White bathroom suite comprising of bath with over bath thermostatic mixer shower, WC and wall mounted wash hand basin. Part tiled walls. Tiled floor. Recessed lighting.


