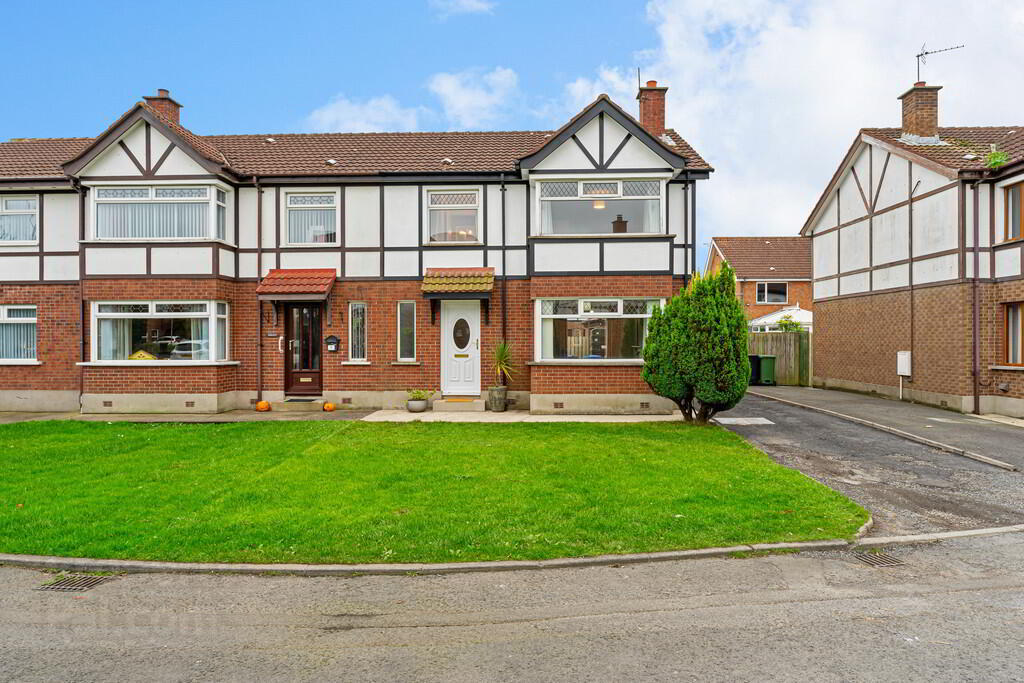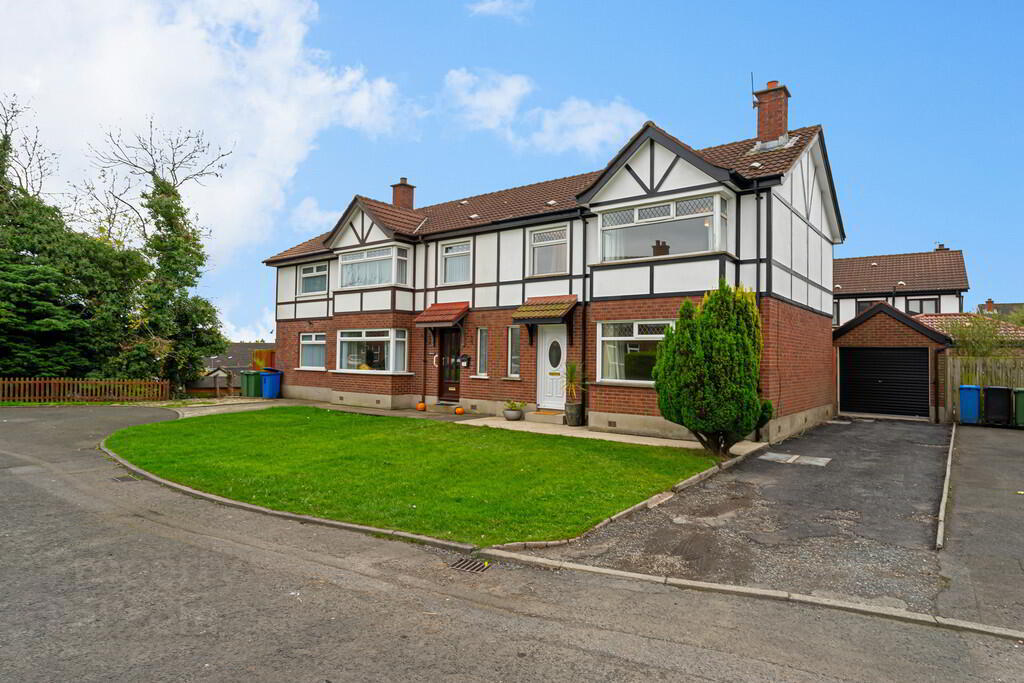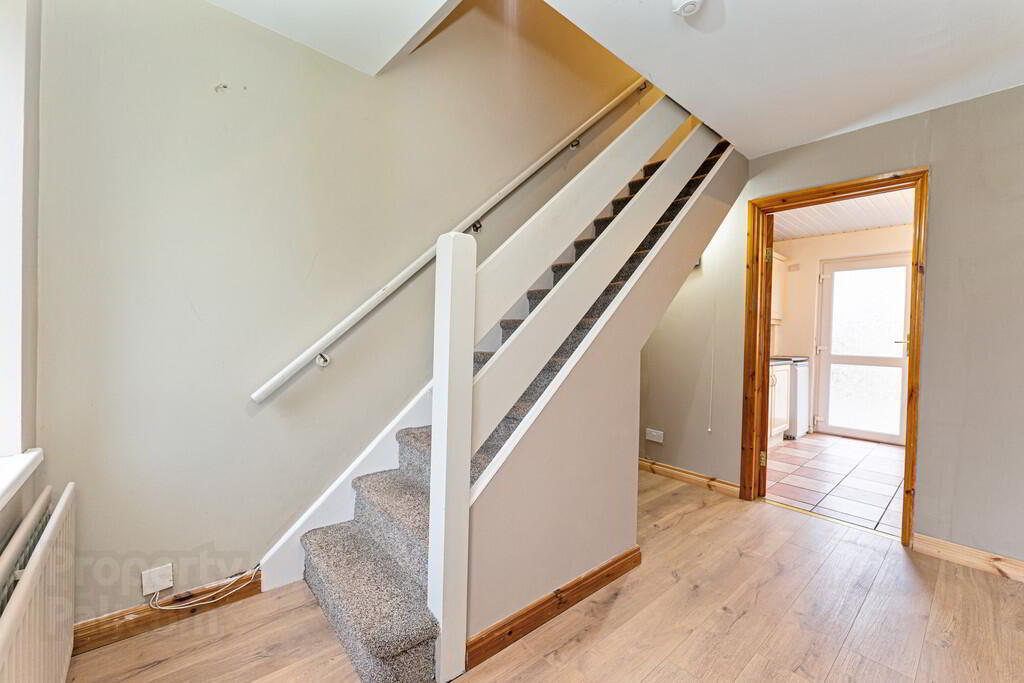


6 Oaktree Park,
Bangor, BT19 6WT
3 Bed Semi-detached House
Sale agreed
3 Bedrooms
1 Bathroom
1 Reception
Property Overview
Status
Sale Agreed
Style
Semi-detached House
Bedrooms
3
Bathrooms
1
Receptions
1
Property Features
Tenure
Not Provided
EPC
Visit Gov.UK
Broadband
*³
Property Financials
Price
Last listed at Offers Around £169,950
Rates
£1,005.07 pa*¹
Property Engagement
Views Last 7 Days
133
Views Last 30 Days
2,939
Views All Time
8,410

Features
- Well-presented semi detached property
- Ideal opportunity for a first time buyer or young family
- Three bedrooms
- Lounge / dining area
- Fitted kitchen
- Modern bathroom
- Enclosed rear south-facing garden
- Detached garage and driveway
- Popular location within walking distance to local shops and schools
- Contact the office to arrange your viewing
ENTRANCE HALL Wood laminate floor; under stairs storage; double panel radiator.
LOUNGE / DINING AREA 23' 0" into bay x 13' 4" max (7.01m x 4.06m) Open fireplace; two double panel radiators; sliding door access to rear garden.
KITCHEN 11' 1" x 8' 9" (3.38m x 2.67m) Range of high and low level units with drawers and complementary work surfaces; four ring electric hob and integrated under oven; integrated extractor hood; plumbed for washing machine; Grant oil fired boiler; tile floor; single panel radiator; access to rear garden.
FIRST FLOOR LANDING Access to roof space; built-in hot press and storage shelving.
BEDROOM 1 13' 9" x 9' 10" (4.19m x 3m) Single panel radiator.
BEDROOM 2 12' 11" x 8' 10" (3.94m x 2.69m) Single panel radiator.
BEDROOM 3 8' 3" x 7' 10" (2.51m x 2.39m) Built-in wardrobe; single panel radiator.
BATHROOM White suite comprising panelled bath with electric shower over; dual flush WC; pedestal wash hand basin; single panel radiator.
OUTSIDE Enclosed rear paved patio area; PVC oil tank; access to driveway; front garden laid in lawn.
DETACHED GARAGE 22' 4" x 8' 5" (6.81m x 2.57m) Light and power; roller shutter door.





