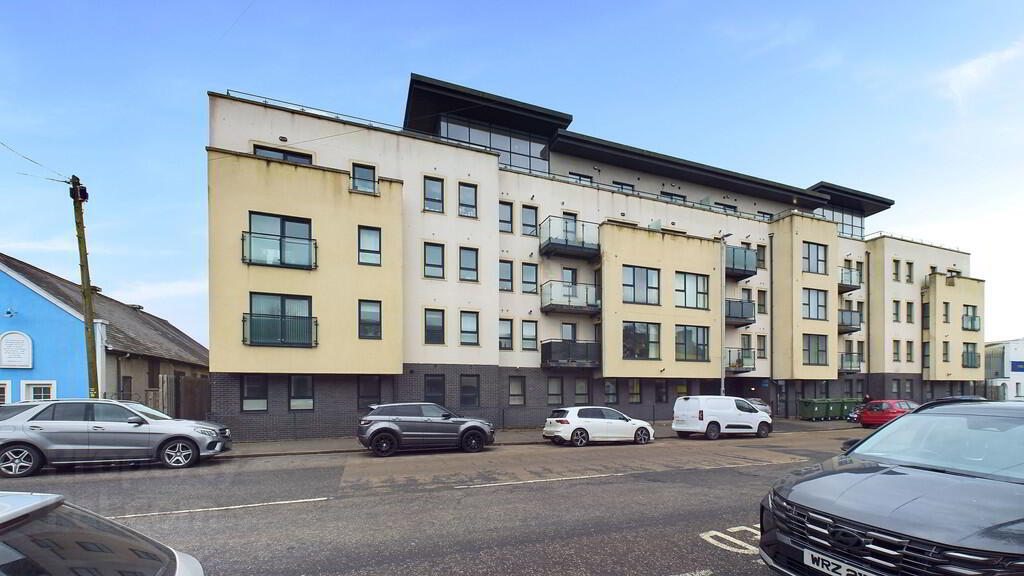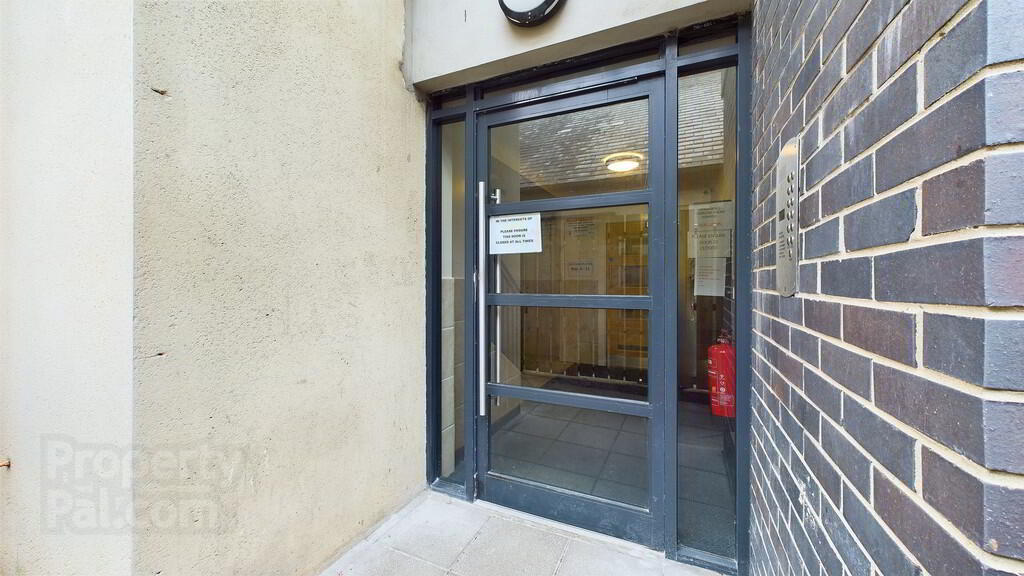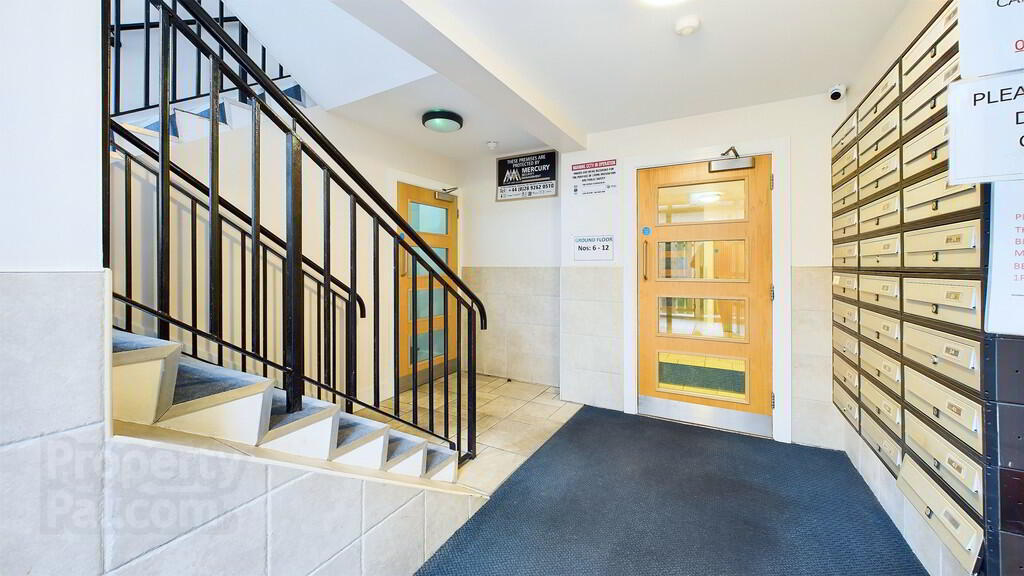


6 Newtown Building, 89 Frances Street,
Newtownards, BT23 7FG
2 Bed Apartment
Offers Around £115,000
2 Bedrooms
2 Bathrooms
1 Reception
Property Overview
Status
For Sale
Style
Apartment
Bedrooms
2
Bathrooms
2
Receptions
1
Property Features
Tenure
Not Provided
EPC
Visit Gov.UK
Broadband
*³
Property Financials
Price
Offers Around £115,000
Stamp Duty
Rates
£822.33 pa*¹
Typical Mortgage
Property Engagement
Views All Time
1,258

Features
- Well-presented ground floor apartment
- Two bedrooms
- Open plan lounge / kitchen / dining area
- Bathroom and en suite shower room
- Gas fired central heating
- Gated parking area for residents
- Convenient town centre location
- Ideal for a first time buyer, purchaser hoping to down size or investor
- No onward chain
- Contact the office to arrange your viewing
COMMUNAL LOBBY Elevator access from car park.
ENTRANCE HALL Built-in storage cupboard; double panel radiator; intercom system.
KITCHEN / DINING AREA 24' 8" x 11' 11" (7.52m x 3.63m) Excellent range of high and low level units with drawers and complementary work surfaces; sink unit and side drainer; four ring gas hob and electric under oven; stainless steel extractor hood; integrated fridge / freezer; integrated dishwasher; integrated washing machine; two double panel radiators.
BEDROOM 1 16 ' 11" x 10' 4" max (5.16m x 3.15m) Double panel radiator.
EN SUITE SHOWER ROOM Corner shower cubicle with thermostatic shower; dual flush WC; pedestal wash hand basin; tiled floor; double panel radiator.
BEDROOM 2 10' 3" x 9' 3" (3.12m x 2.82m) Double panel radiator.
BATHROOM Suite comprising of a panelled bath; dual flush WC; pedestal wash hand basin; heated towel rail; tiled floor.
OUTSIDE Pedestrian access; gated car park.

Click here to view the 3D tour




