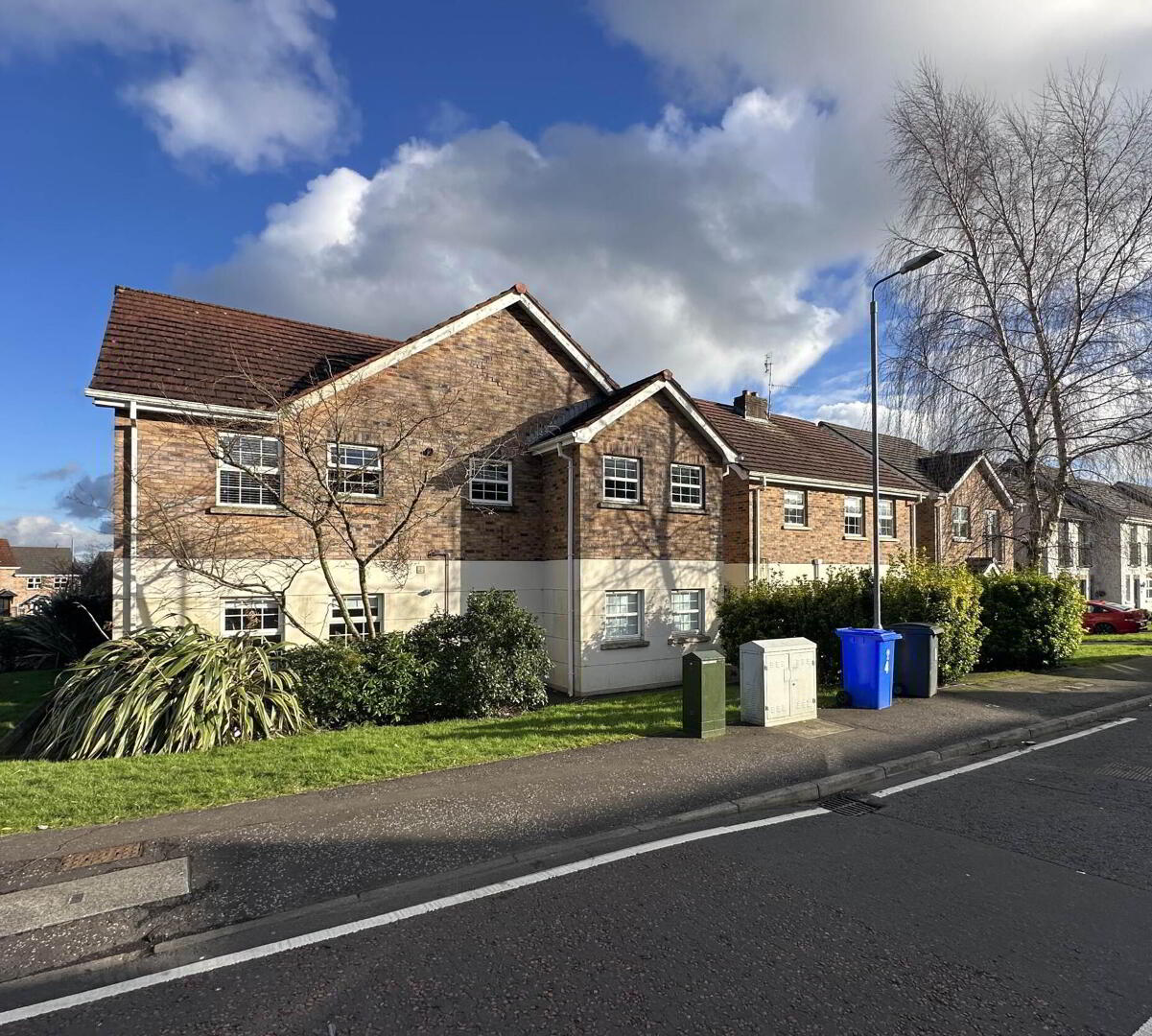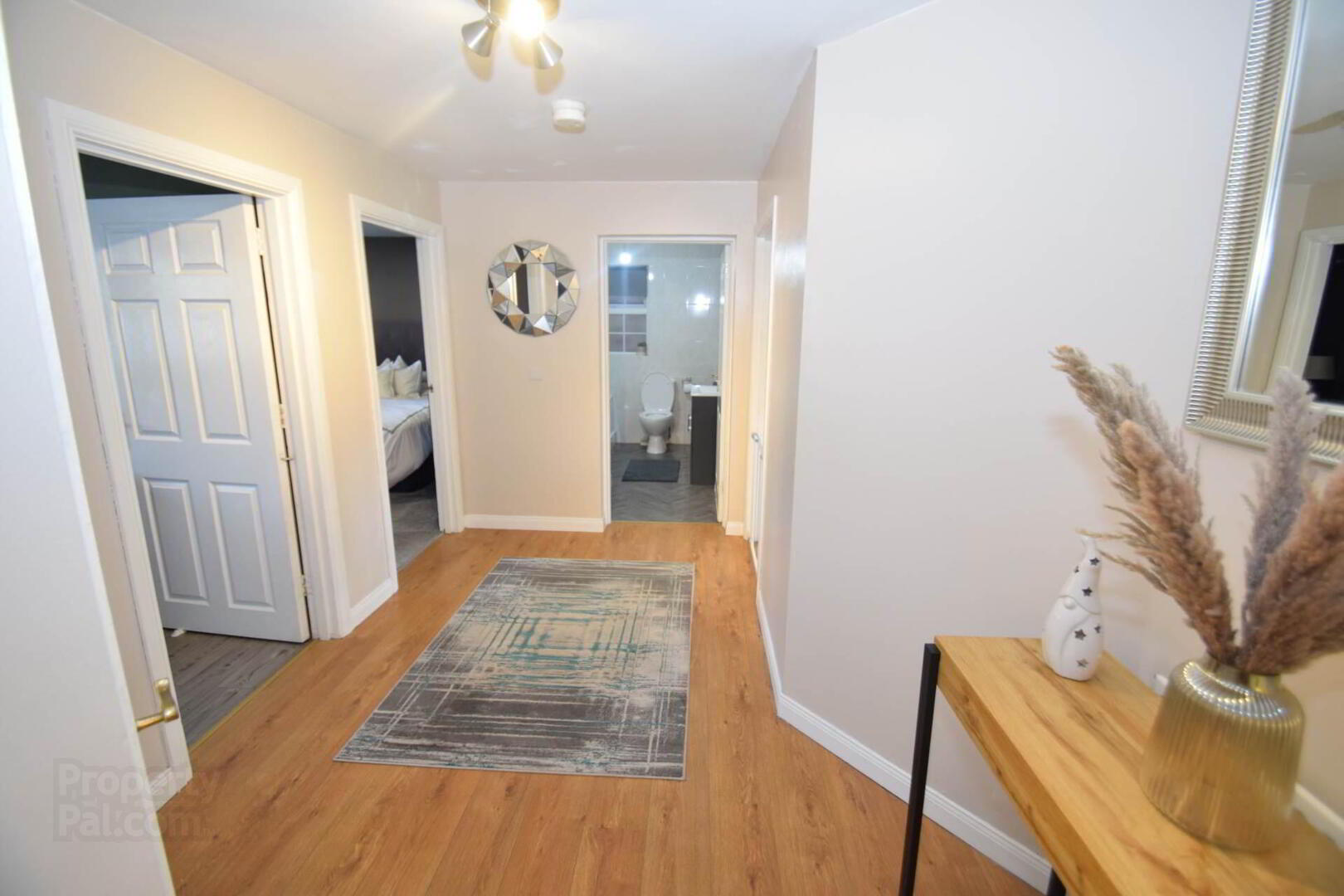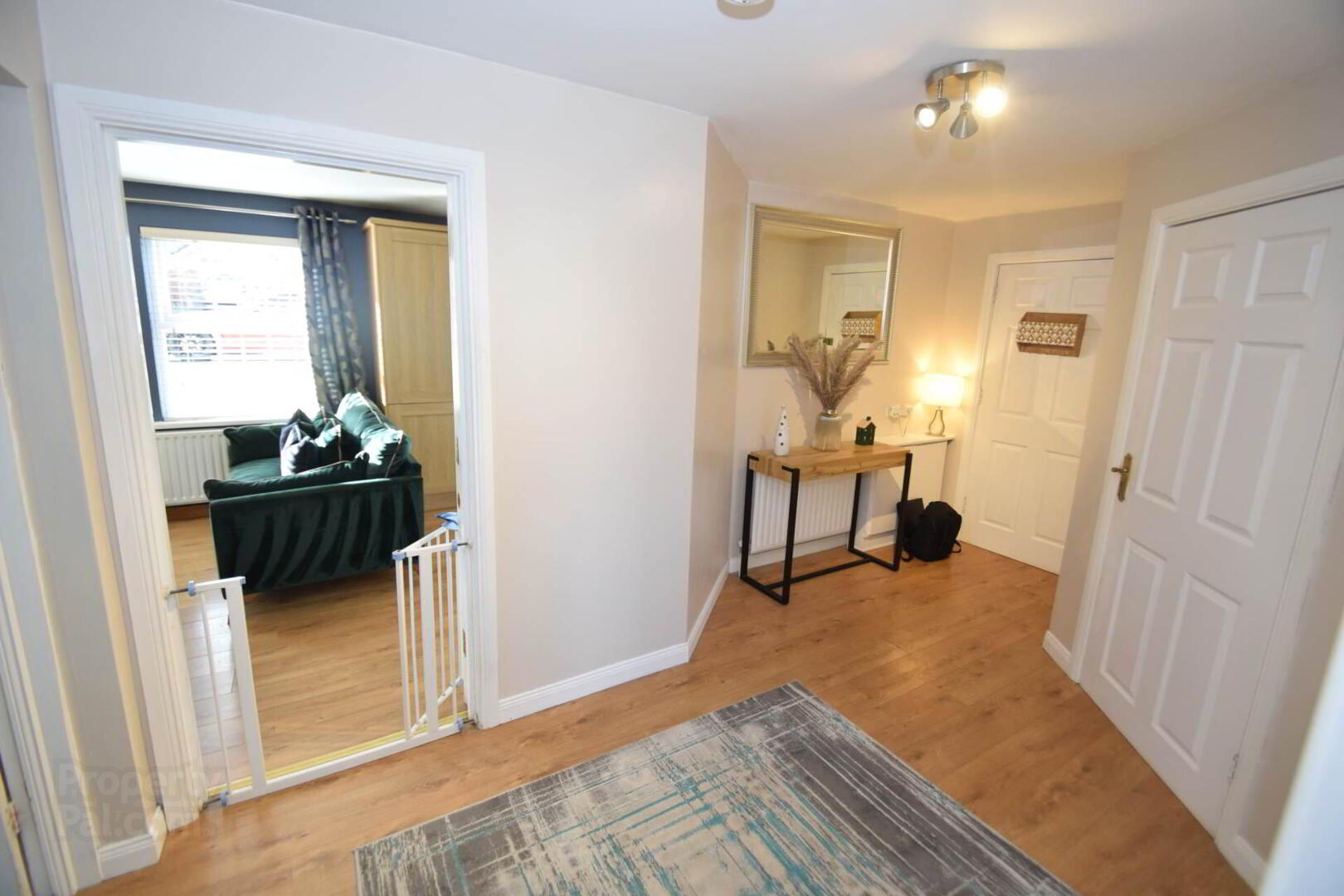


6 Mount Eagles Way,
Dunmurry, Belfast, BT17 0WT
2 Bed Apartment
Offers Over £129,950
2 Bedrooms
1 Bathroom
1 Reception
Property Overview
Status
For Sale
Style
Apartment
Bedrooms
2
Bathrooms
1
Receptions
1
Property Features
Tenure
Leasehold
Heating
Gas
Broadband
*³
Property Financials
Price
Offers Over £129,950
Stamp Duty
Rates
£750.59 pa*¹
Typical Mortgage

Features
- Fantastic Ground Floor Apartment in Sought After Development of Mount Eagles
- Bright & Spacious Accommodation Throughout
- Open Plan Lounge & Kitchen
- Modern Fully Fitted Kitchen with Integrated Appliances
- Two Good Sized Bedrooms
- White Family Bathroom Suite with Panel Bath & Separate Walk In Shower Cubicle
- Gas Fired Central Heating & Double Glazed Windows
- On Street & Secured Car Parking to Rear With Allocated Parking Space
- New Gas Boiler Installed 2023
- Excellent Location Close to Local Amenities
The property briefly comprises a bright and airy open plan lounge and fully fitted kitchen with modern and integrated appliances, two spacious bedrooms and a white family bathroom suite with both panel bath and walk in shower cubicle, making your families daily routine a breeze.
Additional benefits to this fabulous property would be the gas fired central heating, double glazed windows throughout, car parking space and great location, with easy access to local amenities and transport links. This property would be perfect for those looking for a peaceful an tranquil environment while still being close to all the action.
Do not miss out on making this impressive apartment your own! Call us now to arrange your viewing now!
Ground Floor
ENTRANCE HALL
OPEN PLAN KITCHEN / LOUNGE - 24'5" (7.44m) x 11'0" (3.35m)
Lounge : Laminate flooring
Kitchen: Range of high & low level units, formica work surfaces, stainless steel sink drainer, plumb for washing machine, integrated hob & oven, part tiled walls
BEDROOM (1) - 13'1" (3.99m) x 10'0" (3.05m)
BEDROOM (2) - 11'1" (3.38m) x 10'4" (3.15m)
BATHROOM - 9'3" (2.82m) x 6'6" (1.98m)
White family bathroom suite comprising a panel bath with separate walk in shower cubicle, vanity unit wash hand basin, fully tiled walls, vinyl flooring
Outside
FRONT
On street parking
Notice
Please note we have not tested any apparatus, fixtures, fittings, or services. Interested parties must undertake their own investigation into the working order of these items. All measurements are approximate and photographs provided for guidance only.




