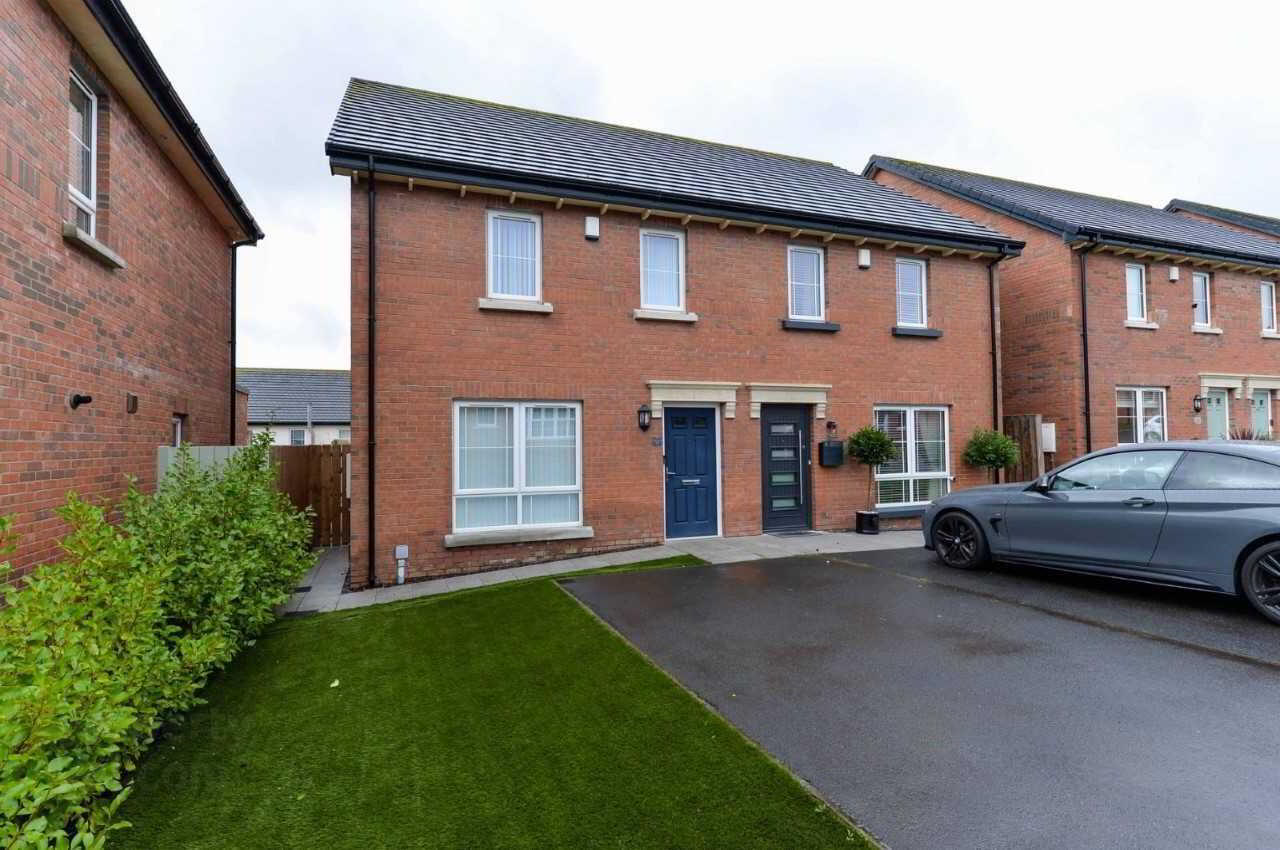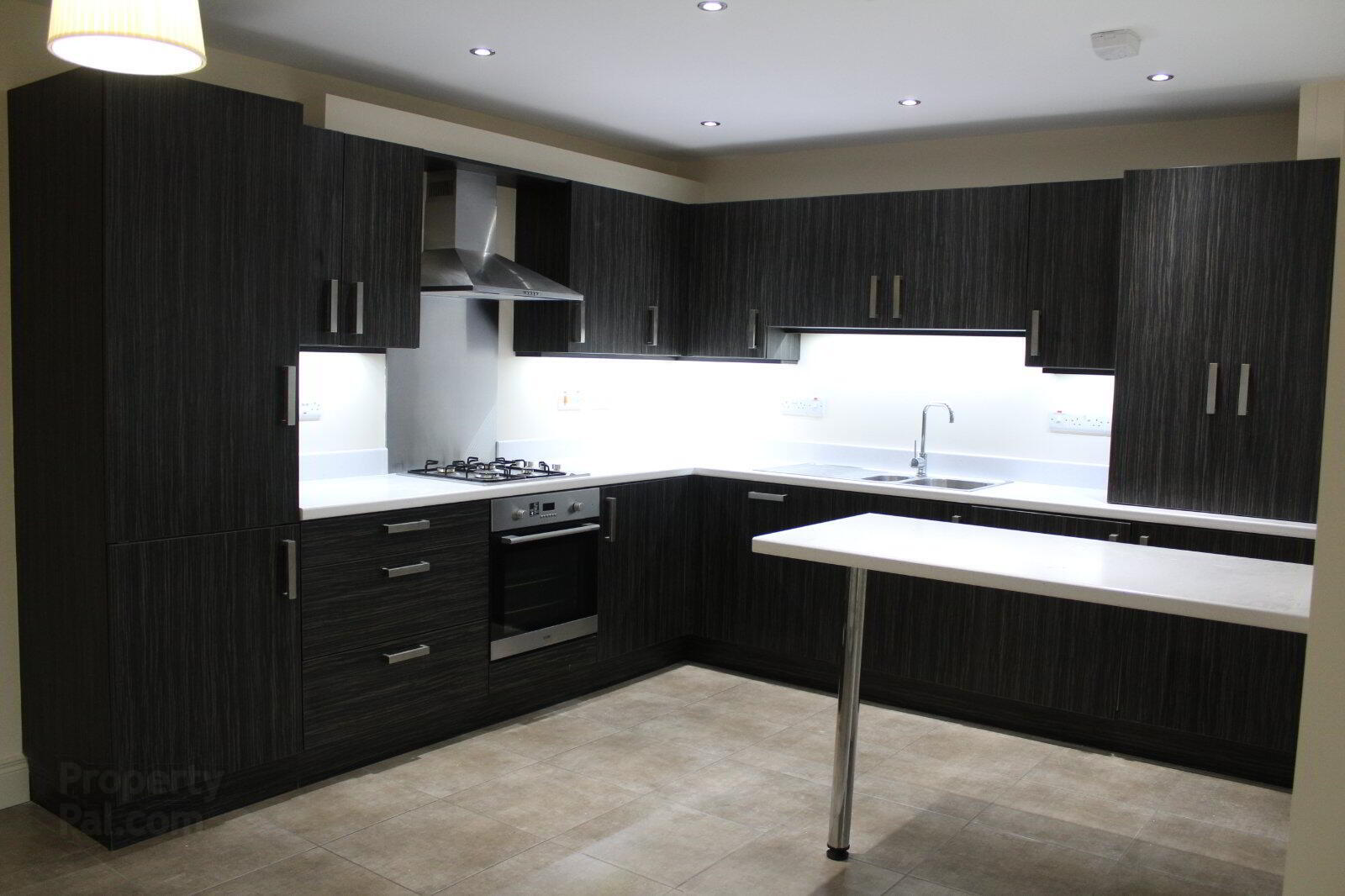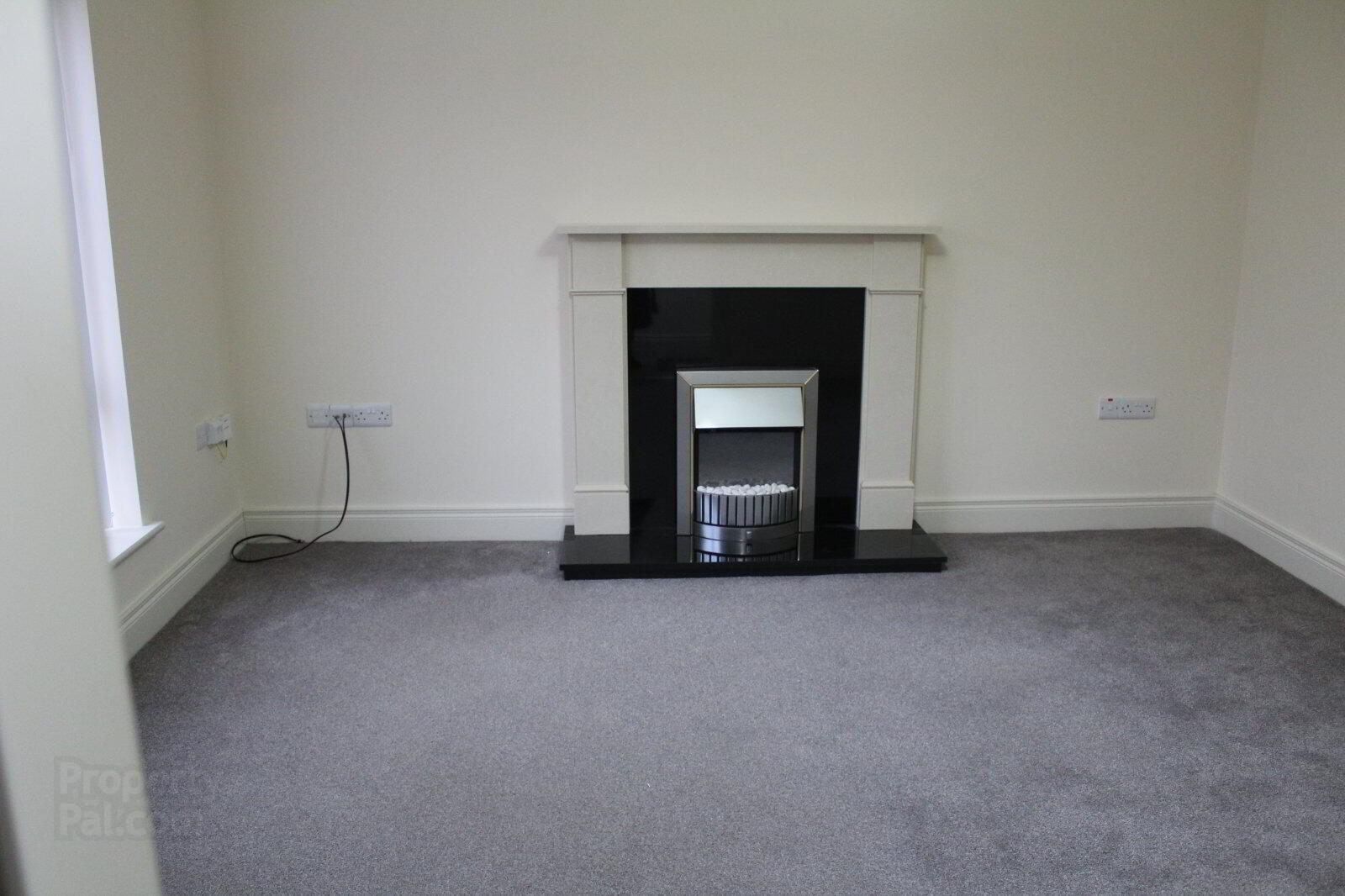


6 Millmount Village Way,
Dundonald, Belfast, BT16 1AL
3 Bed Semi-detached House
£1,200 per month
3 Bedrooms
2 Bathrooms
2 Receptions
Property Overview
Status
To Let
Style
Semi-detached House
Bedrooms
3
Bathrooms
2
Receptions
2
Available From
Now
Property Features
Furnishing
Unfurnished
Energy Rating
Broadband
*³
Property Financials

Features
- 3 Bedrooms Master With En-suite
- Living Room
- Stunning Open Plan Kitchen To Dining/Sun Room
- Family Bathroom
- Downstairs Cloaks
- Gas Fired Central Heating System
- Gardens Front And Rear.
- Tarmac Drive With Ample Car Parking
Viewings Through Branch
- Description
- Reeds Rains are delighted to offer to the rental market this attractive red brick Semi-Detached home, positioned within the well-renowned and very popular Millmount Village development. This superb location allows for ease of access to Belfast City Centre and the surrounding towns via the main arterial routes, Comber Greenway, regular public transport links and Dundonald Park and Ride. Dundonald Village, the many day to day amenities on the Comber Road and Eastpoint Entertainment Village are only some of the many noteworthy attractions close to hand. The property itself is beautifully presented and very easy to maintain throughout. An artifical lawn has been laid to the front and rear gardens along with a small putting green for any golfing enthusiasts. Brief Acc: Living room, open plan kitchen/dining/sunroom, downstairs cloaks, 3 bedrooms, master with en-suite, family bathroom. Further benefits include gas central heating, double gazing and tarmac driveway for ample car parking. To view please contact the branch on 028 90 655555
- Entrance Hall
- Composit front door with glazed inset. Ceramic tiled flooring. Under stairs storage.
- Downstairs Cloaks
- Comprising pedestal wash hand basin with chrome dual mixer tap and tiled splash back. Ceramic tiled floor. Radiator.
- Living Room
- Feature fireplace with electric fire inset.
- Stunning Open Plan Kitchen To Dining/Sun Room
- An excellent range of wall and floor units in a Laminate Walnut finish with stainless steel door furniture. One and a half bowl sink unit with chrome dual mixer tap. Laminated work surfaces. Integrated four ring gas hob and electric single oven. Integrated fridge/freezer, washing machine and dishwasher. Stainless steel chimney style extractor fan. Breakfast bar. Ceramic tiled flooring. Ample dining area/sunroom. Recessed lighting. Upvc door to enclosed private rear garden.
- FIRST FLOOR
- Landing. Carpet.
- Master Bedroom With En-suite
- Master bedroom with fitted wardrobes. Carpet. Door To En-suite: Comprising fully tiled corner shower cubicle with thermostatically controlled unit. Pedestal wash hand basin with chrome dual mixer tap. Dual flush W/C. Wall tiling. Ceramic tiled flooring. Recessed lighting. Extractor fan. Chrome heated towel rail.
- Bedroom 2
- Carpet. Radiator.
- Bedroom 3
- Carpet. Radiator.
- Family Bathroom
- Comprising white panelled bath with chrome dual mixer tap and telephone hand shower. Shower screen. Pedestal wash hand basin with chrome dual mixer tap. Dual flush W/C. Wall and floor ceramic tiling. Chrome heated towel rail. Recessed lighting. Extractor fan.
- Heating
- Gas central heating system. Double glazing throughout.
- External
- Front garden in lawn Rear garden in lawns with a small putting green area. Paved patio. Tarmac driveway with ample car parking.





