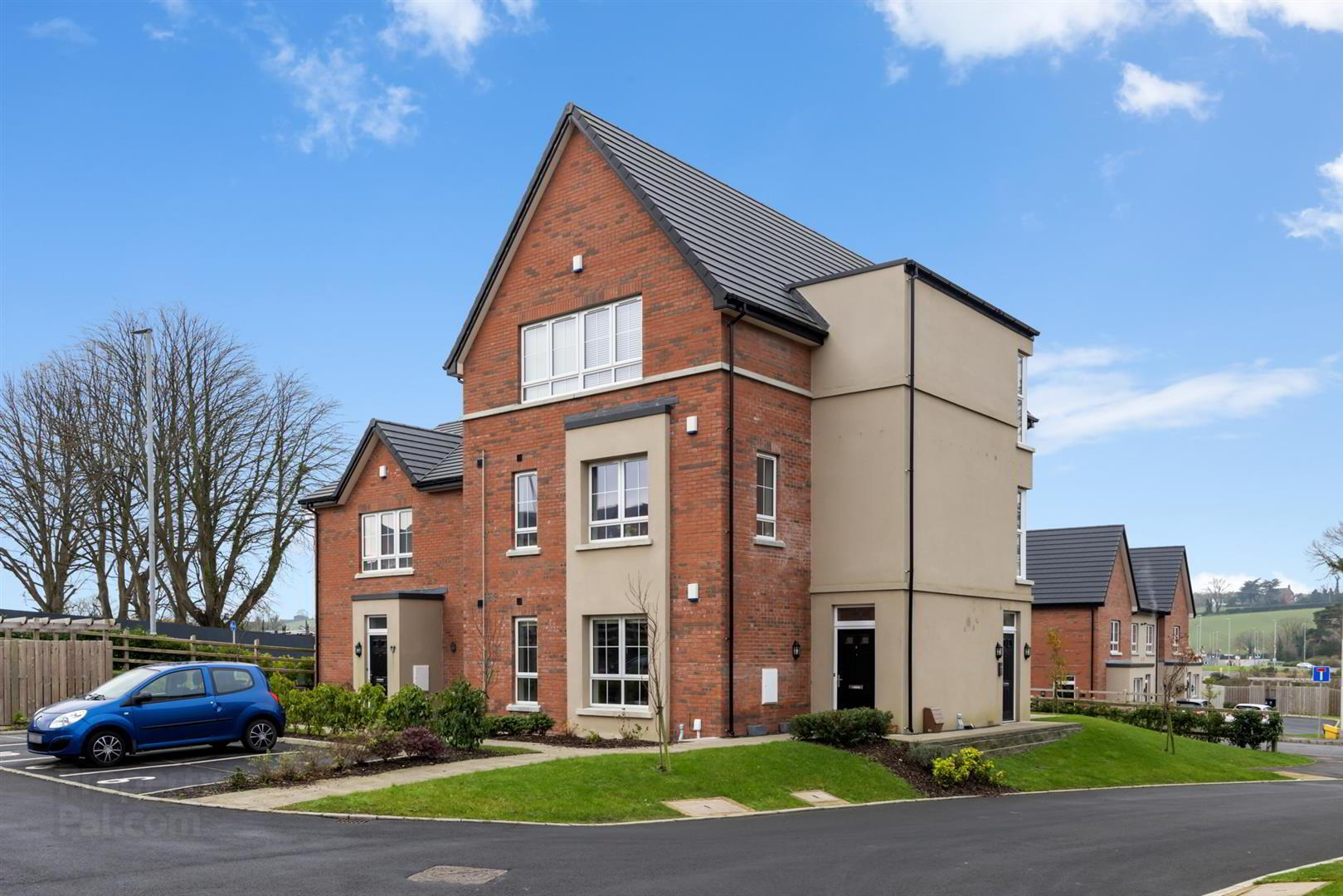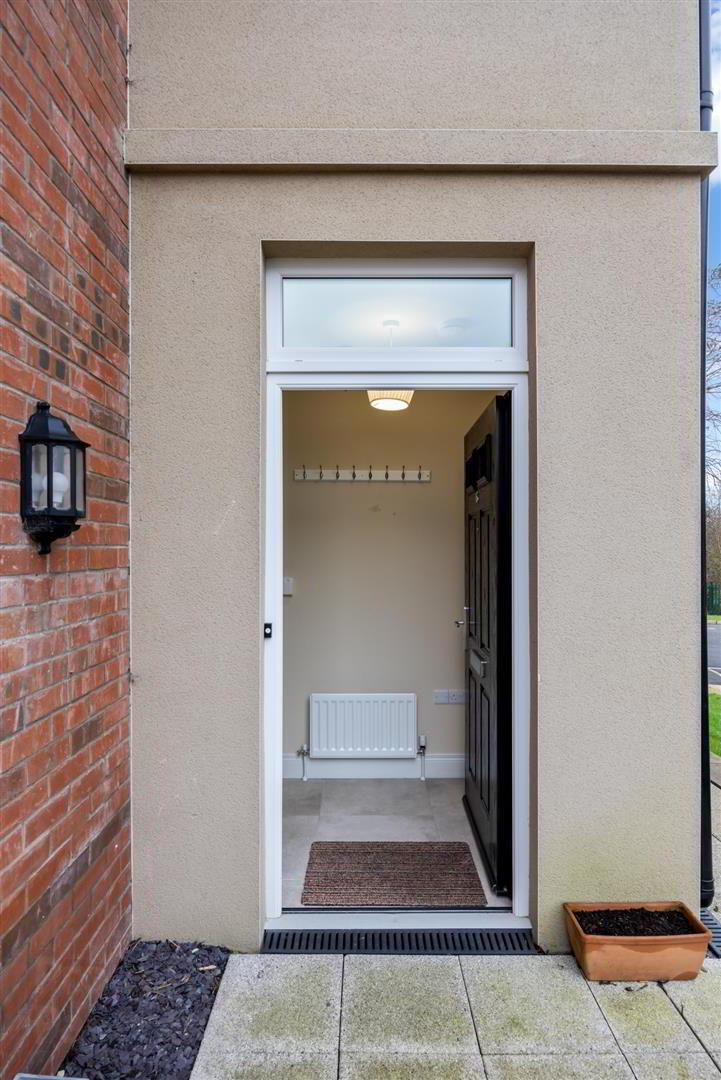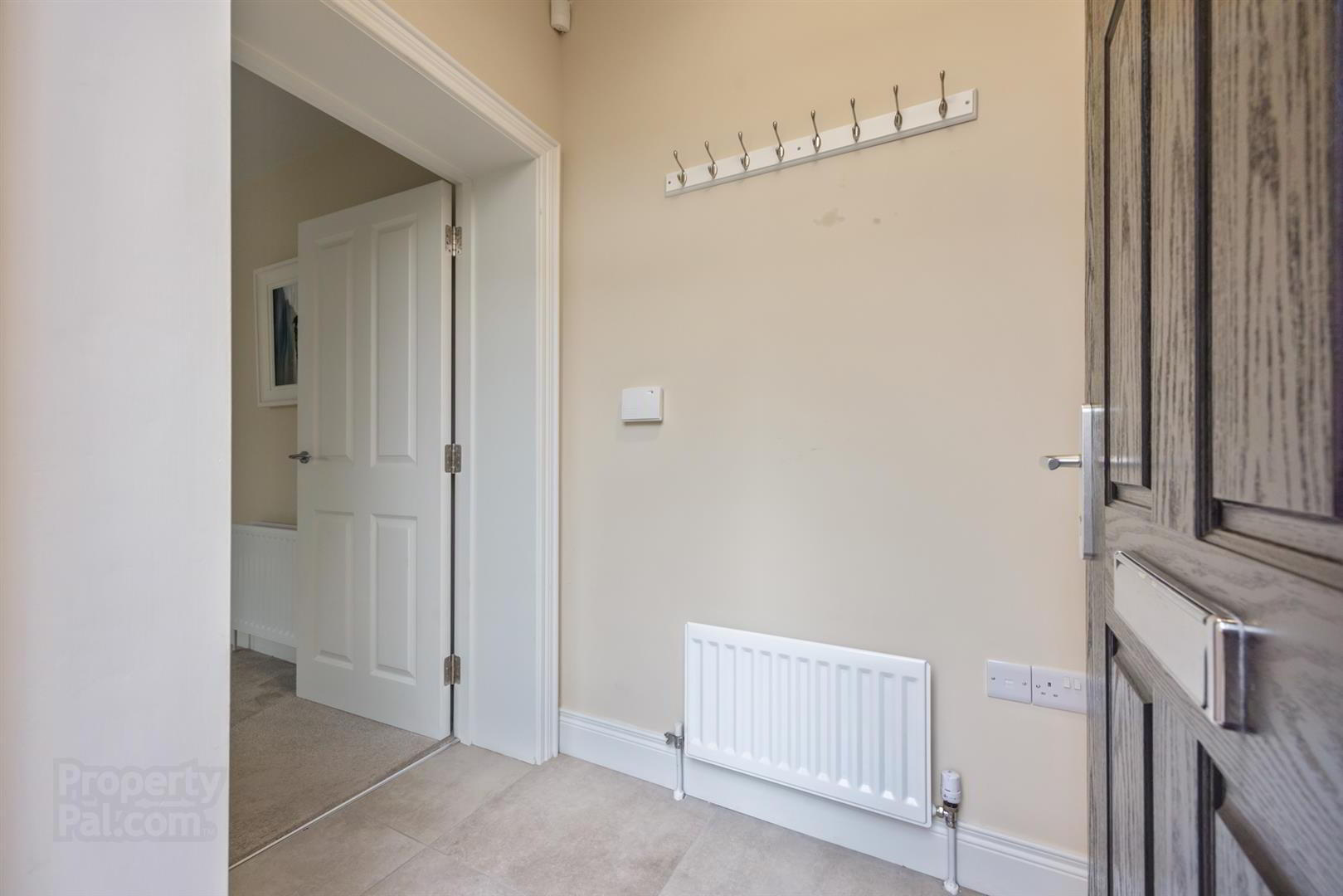


6 Millmount Quarry Close,
Dundonald, Belfast, BT16 1BN
2 Bed Apartment / Flat
Sale agreed
2 Bedrooms
2 Bathrooms
1 Reception
Property Overview
Status
Sale Agreed
Style
Apartment / Flat
Bedrooms
2
Bathrooms
2
Receptions
1
Property Features
Tenure
Leasehold
Energy Rating
Property Financials
Price
Last listed at Offers Around £189,950
Rates
£957.00 pa*¹
Property Engagement
Views Last 7 Days
59
Views Last 30 Days
428
Views All Time
8,544

Features
- Stunning, Spacious Ground Floor Apartment
- Private Front Door Entrance To Apartment
- Bright And Spacious Living / Dining Room
- Modern Fitted Kitchen With Built In Appliances
- Two Bedrooms, Master With Ensuite Shower Room
- Gas Fired Heating And Pvc Double Glazed Windows
- Allocated Parking Space To Front Plus Visitors Parking
- Ideal Apartment For A Wide Range Of Purchasers
The accommodation includes a private front door to entrance hallway with tiled floor leading to bright and spacious lounge/ dining room open to a modern kitchen with an excellent range of built in appliances, partly tiled walls and ceramic tiled flooring.
Two double bedrooms, including master bedroom with modern ensuite shower room to include built-in shower cubicle partly tiled walls and tiled flooring. Modern bathroom comprising of white suite with partly tiled walls and ceramic tile flooring.
This apartment benefits from a cul-de-sac position, one designated parking space to front and guest parking spaces and offers easy to maintain accommodation with low outgoings, close to many local amenities including easy access onto the Comber Road, the Ulster Hospital and the Glider station.
View now to fully appreciate this modern apartment in such a great residential area.
- Accommodation Comprises
- Entrance Porch
- Tiled floor.
- Kitchen/Living/Dining 6.45m x 4.14m (21'2 x 13'7)
- Excellent range of high and low level units with concealed kickboard lighting, single drainer stainless steel sink unit with mixer tap, integrated fridge/freezer, integrated dishwasher, integrated washing machine, stainless steel undermounted oven and four ring gas hob, fully tiled floor to kitchen, recessed spotlighting, under unit lighting, gas fired boiler.
- Rear Hall
- Storage cupboard.
- Bedroom 1 3.40m x 3.18m (11'2 x 10'5)
- Ensuite
- White suite comprising corner shower cubicle, vanity unit, low flush WC, part tiled walls, fully tiled walls, recessed spotlighting.
- Bedroom 2 3.89m x 3.12m (12'9 x 10'3)
- Bathroom
- White suite comprising panelled shower bath, low flush WC, vanity unit, part tiled walls, fully tiled floor.
- Outside
- Allocated parking space to the front plus visitors space.
Management company: CSM
Approx. £356 per quarter.




