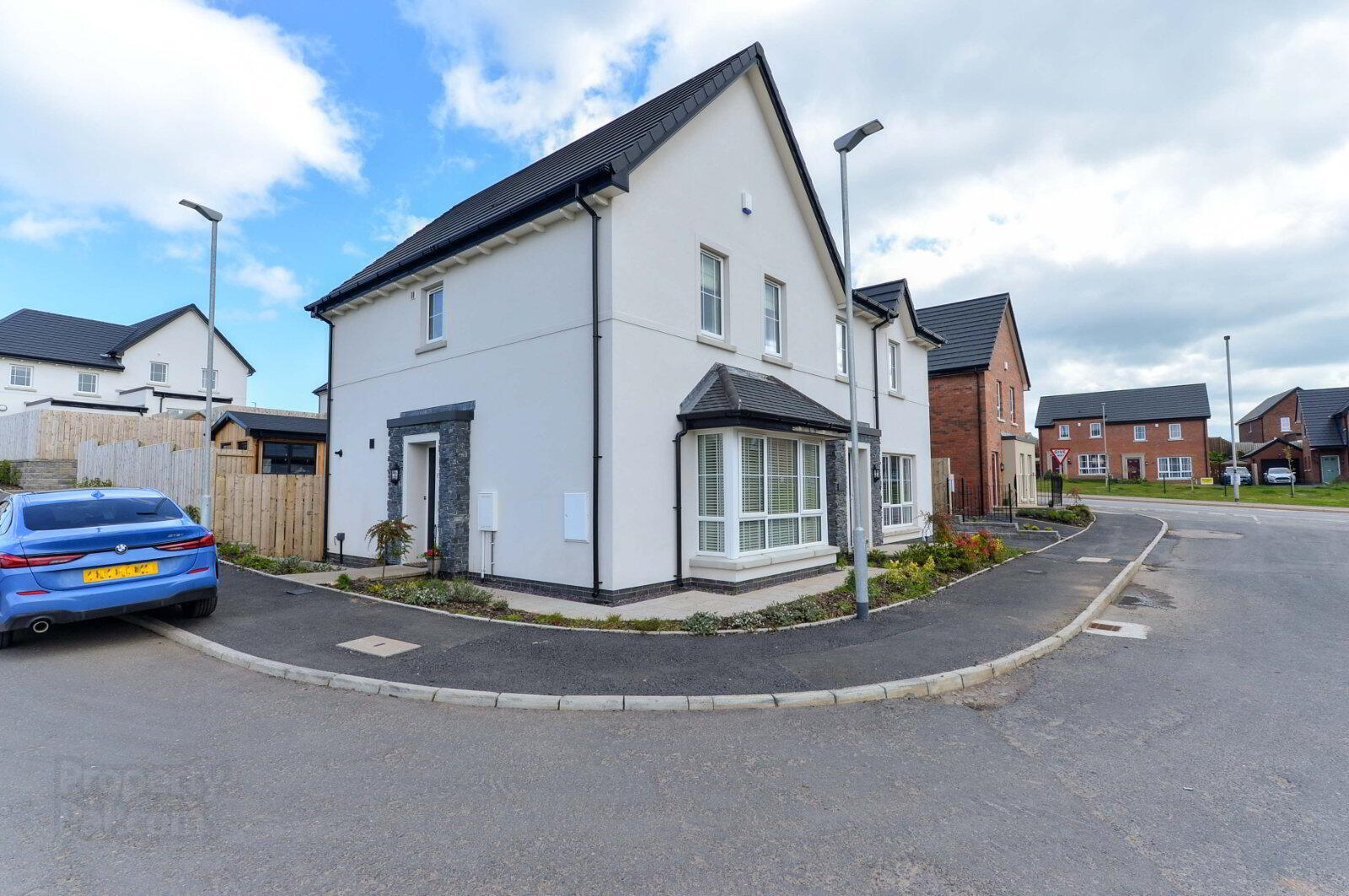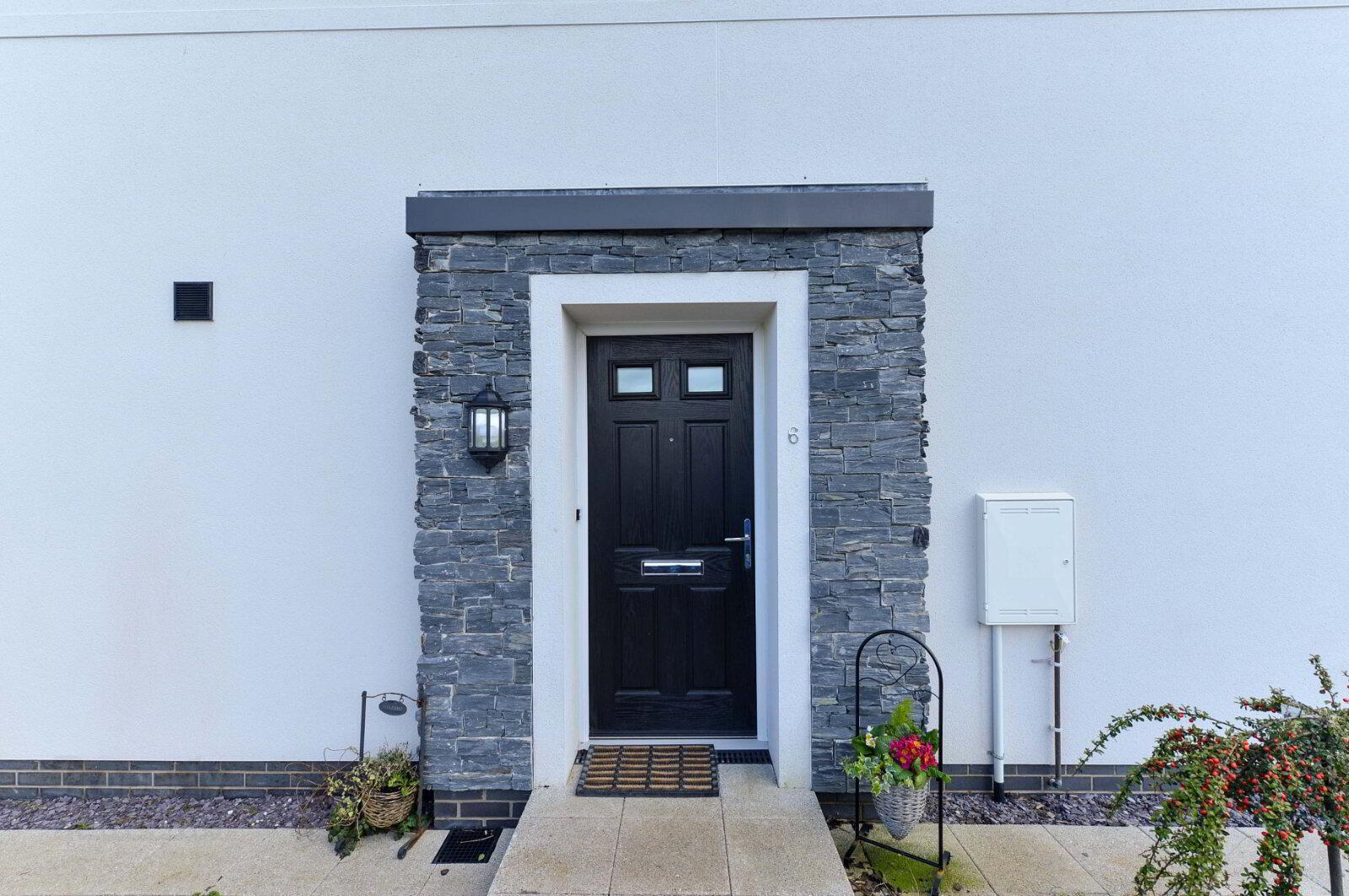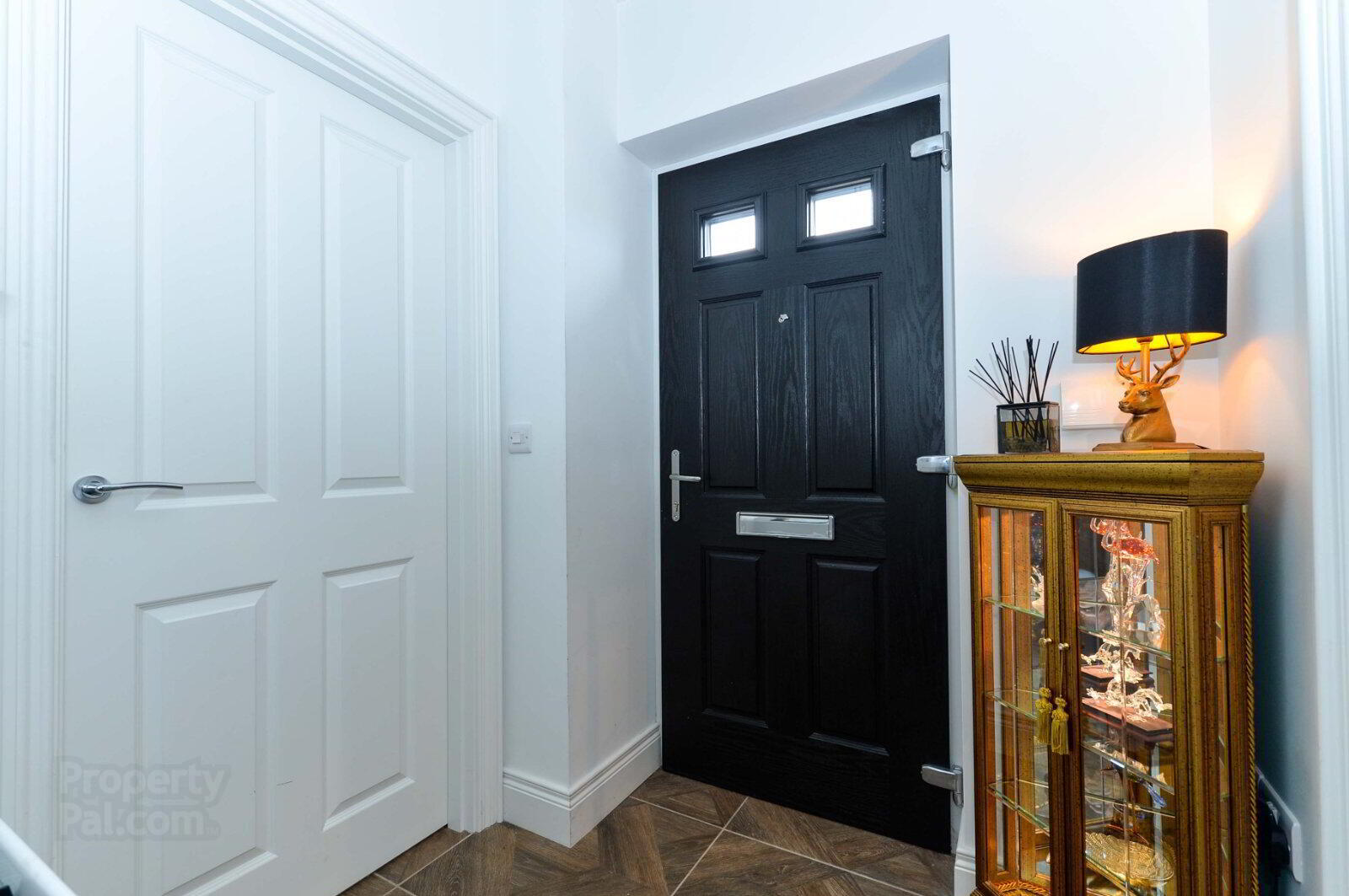


6 Millmount Quarry Avenue,
Dundonald, Belfast, BT16 1BQ
3 Bed Semi-detached House
Sale agreed
3 Bedrooms
2 Bathrooms
2 Receptions
Property Overview
Status
Sale Agreed
Style
Semi-detached House
Bedrooms
3
Bathrooms
2
Receptions
2
Property Features
Tenure
Not Provided
Energy Rating
Broadband
*³
Property Financials
Price
Last listed at Offers Over £249,950
Rates
£1,131.00 pa*¹
Property Engagement
Views Last 7 Days
40
Views Last 30 Days
216
Views All Time
6,565

Features
- Stunning Semi-Detached Home Enjoying A Delightful Aspect
- Bright, Beautifully Presented Home Boasting A High Quality Level Of Fixtures, Fittings And Upgrades Throughout
- Lounge With Square Bay
- Luxury Fitted Kitchen Open Plan To Dining Area With Extensive Range Of Units And Integrated Appliances
- Downstairs W/C / Cloak Room
- Sun Room With Heta Wood Burning Stove
- Three Bedrooms - Master With En-Suite Shower Room
- Contemporary White Bathroom Suite
- Enclosed Landscaped Garden To Rear With BBQ Area
- Off Street Car Parking For Two Cars
Millmount Village is a highly regarded and much admired development which has only continued grow in popularity since it's inception.
Local parks, shops, Comber Greenway and regular public transport links are all within walking distance whilst Belfast City Centre and the surrounding towns are easily accessible for the daily commuter.
Dundonald Village & the many amenities and attractions on the Comber Road are also easily accessible.
Finished to an exceptional standard, boasting a high quality level of fixtures, fittings and upgrades this unique home is ready for any new fortunate owner to just move in and enjoy.
Early internal inspection comes strongly recommended.
KEY FEATURES
Stunning Semi-Detached Home Enjoying A Delightful Aspect
Bright, Beautifully Presented Home Boasting A High Quality Level Of Fixtures, Fittings And Upgrades Throughout
Lounge With Square Bay
Luxury Fitted Kitchen Open Plan To Dining Area With Extensive Range Of Units And Integrated Appliances
Downstairs W/C / Cloak Room
Sun Room With Heta Wood Burning Stove
Three Bedrooms - Master With En-Suite Shower Room
Contemporary White Bathroom Suite
Enclosed Landscaped Garden To Rear With BBQ Area
Off Street Car Parking For Two Cars
Within Close Proximity To A Wealth Of Day To Day Amenities And Attractions
Belfast City Centre And The Surrounding Towns Are Easily Accessible For The City Commuter
Early Internal Inspection Is Strongly Advised
Composite Front Door With Glazed Inset To...
Entrance Hall Alarm panel. Ceramic tiled flooring.
Lounge 17'11" / 15'2" (5.46m / 4.62m). Into square bay at widest points.
Stunning Fitted Kitchen Open Plan To Dining Area 17'11" / 9'6" (5.46m / 2.9m). At widest points. One bowl Belfast sink unit with chrome dual mixer tap. Excellent range of extra high and low level soft closing units with stainless steel door furniture and grey marble effect minerva work tops. Space for range style cooker and integrated extractor hood. Space for American fridge/freezer plumbed for icemaking. Integrated dishwasher. Integrated washer/dryer. Built in storage with Worchester gas fired boiler. Built in wooden larder cabinet with soft close drawers with spice rack . Partly tiled walls with herringbone effect. Wooden herringbone tiled flooring. Recessed spotlighting.
Downstairs Dual Flush W/C / Cloak Room Vanity unit with inset sink and chrome dual mixer tap with tiled herringbone splash back. Wooden effect herringbone tiled flooring. Extractor fan.
Sun Room 10'10" / 10'5" (3.3m / 3.18m). Heta duel fuel burning stove. Recessed spotlighting. Tiled effect herringbone flooring. uPVC French doors to enclosed rear garden.
First Floor
Bedroom One 10'11" / 9'7" (3.33m / 2.92m). Access to roof space via slingsby ladder. Fully floored with light. Double radiator.
En-Suite Shower Room Comprising fully tiled corner shower cubicle with thermostatically controlled shower unit with telephone hand shower and rain shower. Vanity unit with inset sink and chrome dual mixer tap. Dual flush w/c. Fully tiled walls. Ceramic tiled flooring. Heated towel rail. Recessed spotlighting. Extractor fan.
Bedroom Two 12'2" / 11 (3.7m / 11). At widest points. Built in storage. Double radiator.
Bedroom Three 8'8" / 8'5" (2.64m / 2.57m). Double radiator.
Comtemporary White Bathroom Suite Comprising panelled bath with chrome dual mixer tap and telephone hand shower. Shower screen. Vanity unit with inset sink and chrome dual mixer tap. Dual flush w/c. Heated towel rail. Fully tiled walls. Ceramic tiled flooring. Recessed spotlighting. Extractor fan.
Outside Well tended gardens to front and side in lawn and shrubbery. Side access. Enclosed easy to maintain garden area to rear bordered by fencing in lawn.
Paved BBQ area plumbed with hot and cold water. Outside tap/light with security sensor. Stone steps to driveway car parking at rear for 2 cars.
IMPORTANT NOTE TO PURCHASERS:
We endeavour to make our sales particulars accurate and reliable, however, they do not constitute or form part of an offer or any contract and none is to be relied upon as statements of representation or fact. Any services, systems and appliances listed in this specification have not been tested by us and no guarantee as to their operating ability or efficiency is given. All measurements have been taken as a guide to prospective buyers only, and are not precise. Please be advised that some of the particulars may be awaiting vendor approval. If you require clarification or further information on any points, please contact us, especially if you are traveling some distance to view. Fixtures and fittings other than those mentioned are to be agreed with the seller.
BAL240237/3




