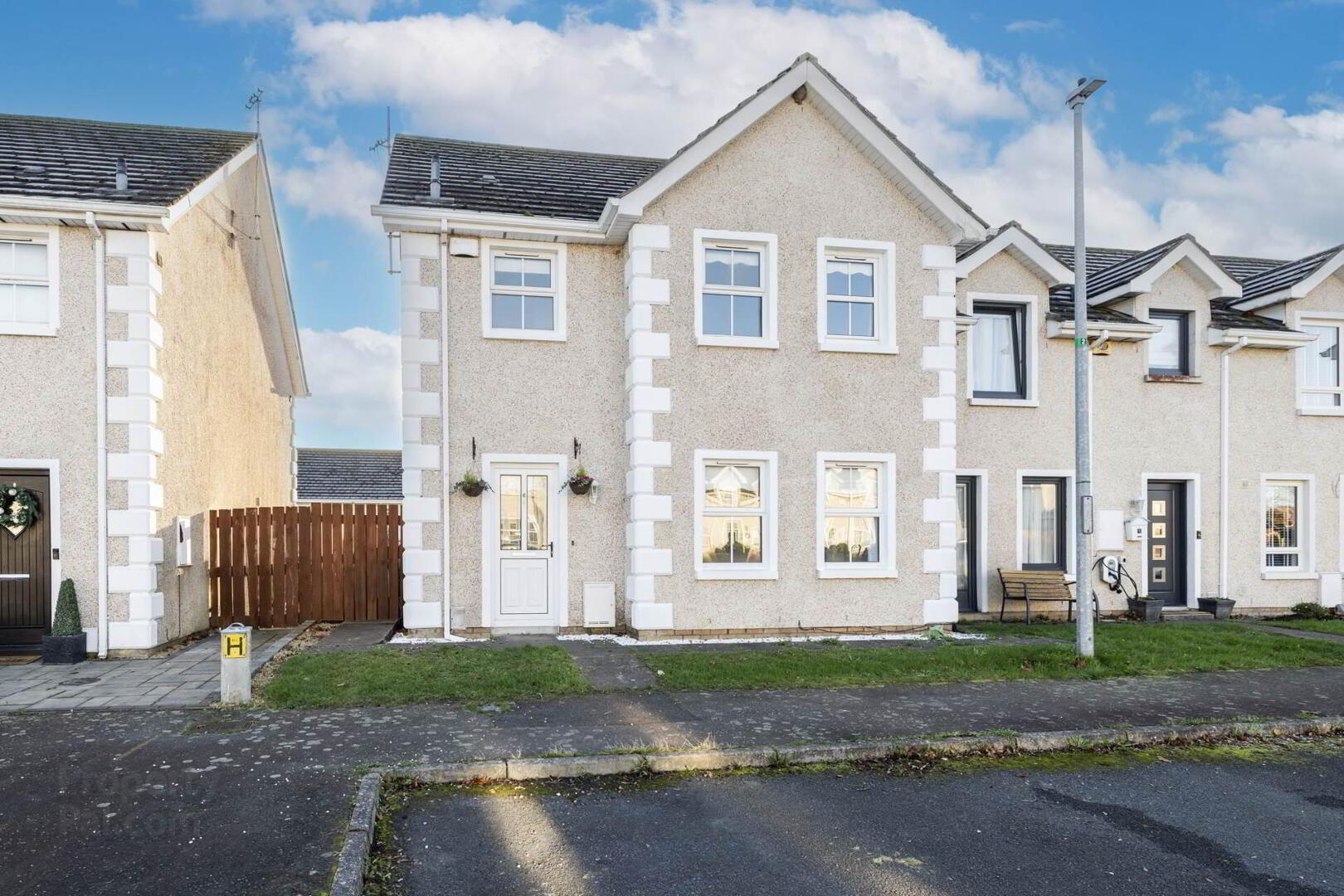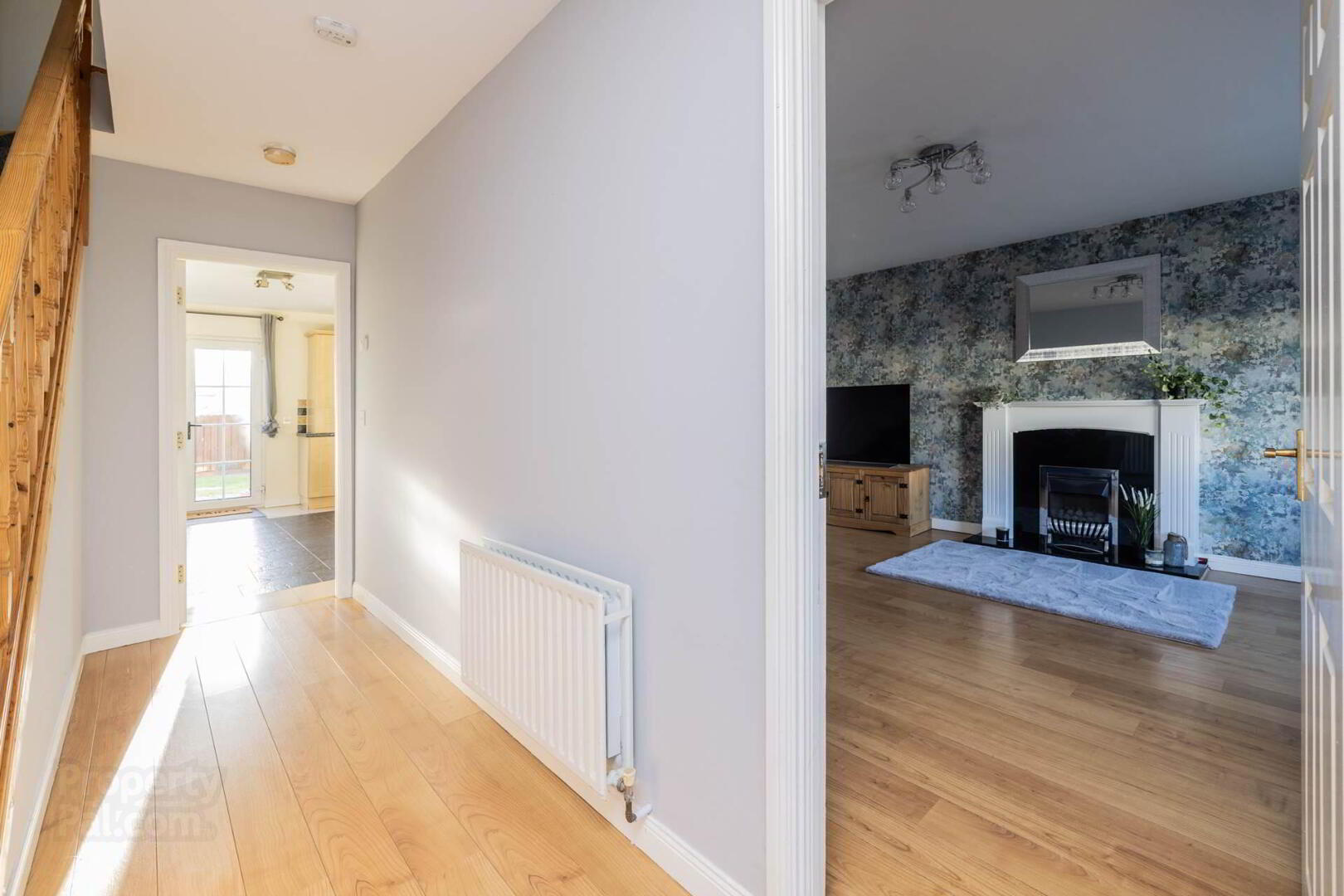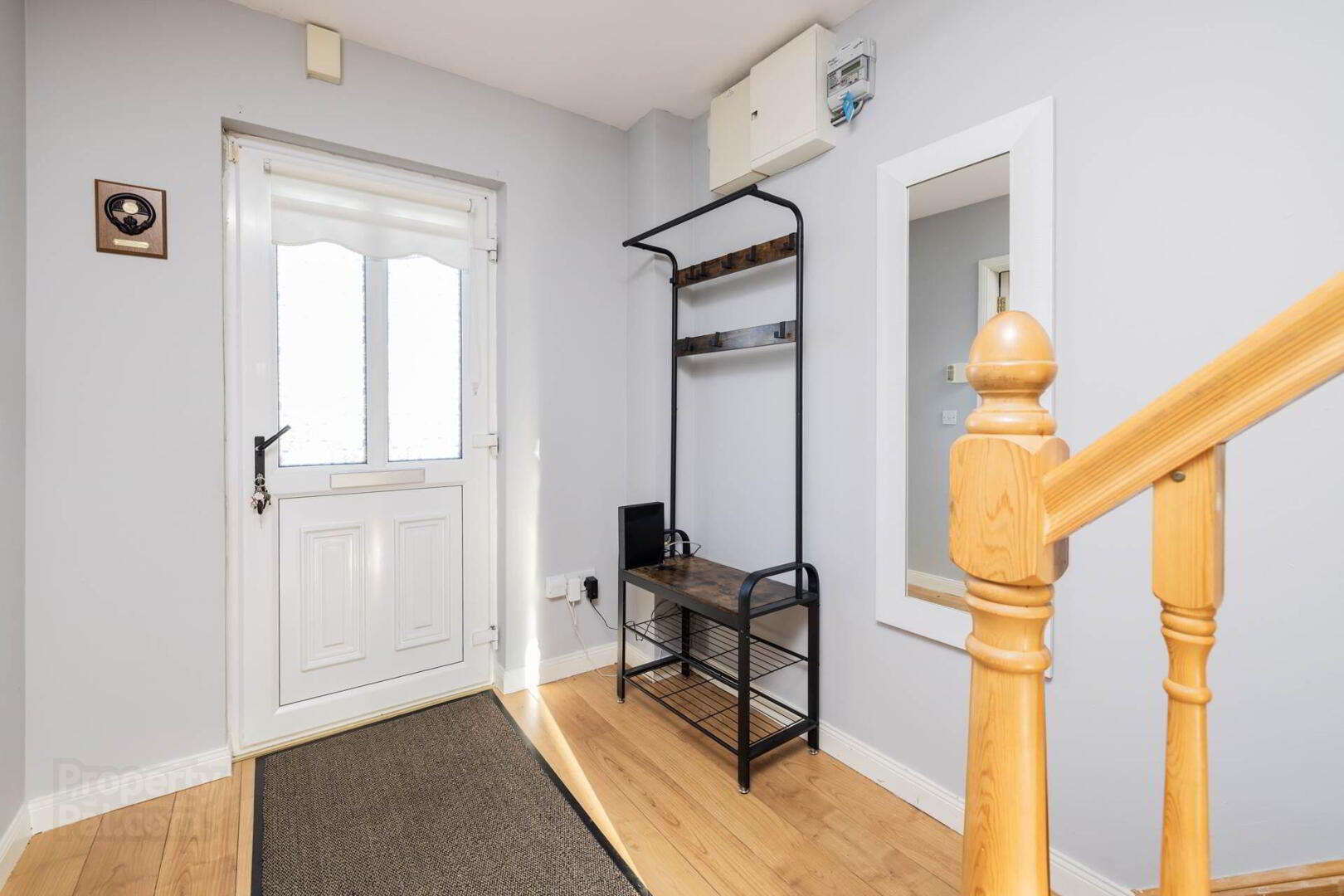


6 Mill Close,
Stamullen, K32Y868
3 Bed End-terrace House
Sale agreed
3 Bedrooms
3 Bathrooms
1 Reception
Property Overview
Status
Sale Agreed
Style
End-terrace House
Bedrooms
3
Bathrooms
3
Receptions
1
Property Features
Tenure
Freehold
Energy Rating

Heating
Gas
Property Financials
Price
Last listed at €350,000
Rates
Not Provided*¹
Property Engagement
Views Last 7 Days
22
Views All Time
146

Features
- Three bedroom end of terrace with master ensuite
- Gas Fired Central Heating
- Side Entrance
- Close to a range of local amenities including schools, shops, transport links and Gormanston beach
- Within minutes` drive of M1, M50 and Dublin Airport
- B3 rated house
Accommodation briefly comprises entrance hall, spacious living room, large fully fitted kitchen with french doors to private rear garden, a downstairs WC completes the downstairs accommodation. Upstairs there are three spacious bedrooms, one of which is ensuite and a family bathroom & wc combined.
Situated in a popular development of Stamullen and within walking distance of the local amenities. There are a number of creches in Stamullen and primary school across the road. Stamullen is a c.5 minute drive off the M1 motorway which gives you great access to the North and south(M50). Gormanston train station is c.5 mins drive which has excellent service to and from Dublin city centre.
Accommodation
Entrance Hall 4.6m x 2.1m
With wooden flooring.
Living Room 5.2 x 4.2m
With wooden flooring, feature fireplace.
Kitchen 4.4 x 6.3m
Fully fitted kitchen with wall and floor units. Plumbed for washing machine and dishwasher. Stainless steel sink. Tiled flooring. French Door to rear garden.
Guest WC 1.9m x 0.7m
With white suite comprising of wc & whb. Wooden flooring.
FIRST FLOOR:
Landing
With wooden flooring and attic access.
Master Bedroom 3.7m x 4.2m
Wooden flooring, Built-In Wardrobes and recessed lights.
En-suite 1.5m x 1.4m
With white suite comprising of wc, whb and shower unit, Tiled around shower unit and tiled flooring.
Bedroom 2 4.9m x 4.1m
With wooden flooring and Built-In Wardrobe.
Bedroom 3 3.9m x 3.1m
With wooden flooring.
Family Bathroom 2.0m x 2.0m
& wc combined. With white suite. Partially tiled walls and tiled floor.
Rear Garden
Patio area with lawn.
Viewing is a must!
Notice
Please note we have not tested any apparatus, fixtures, fittings, or services. Interested parties must undertake their own investigation into the working order of these items. All measurements are approximate and photographs provided for guidance only.


