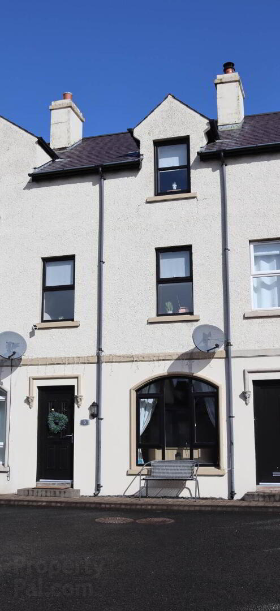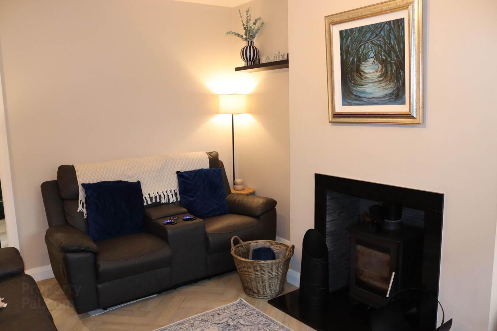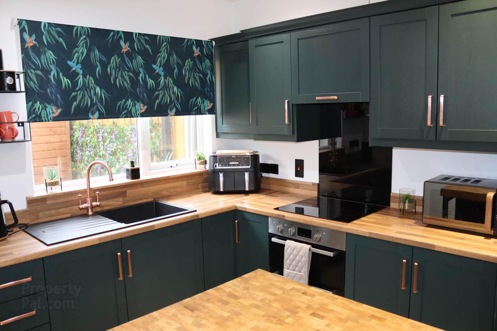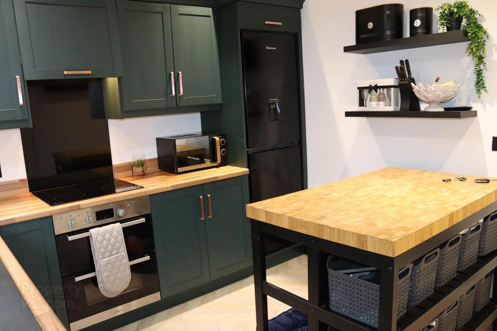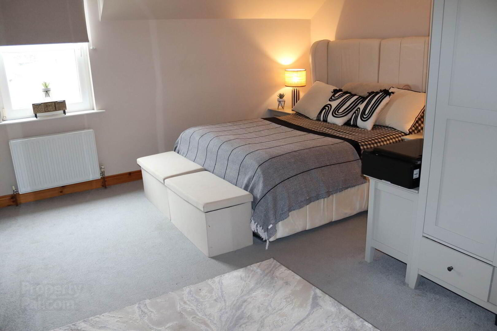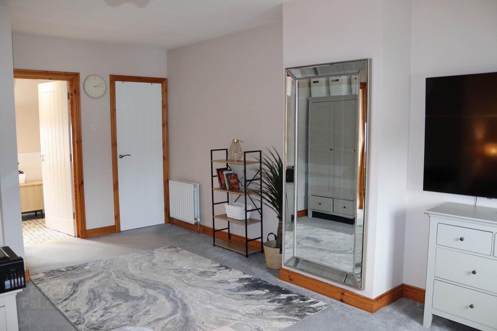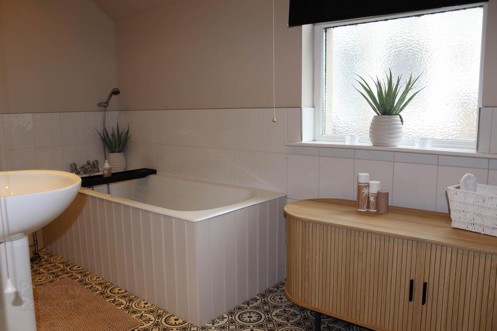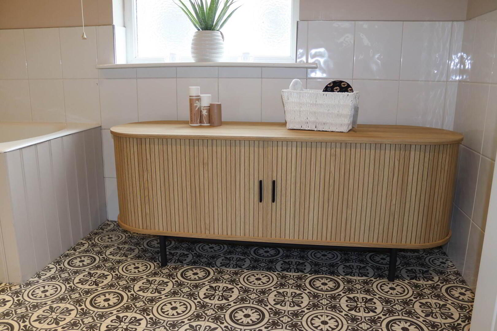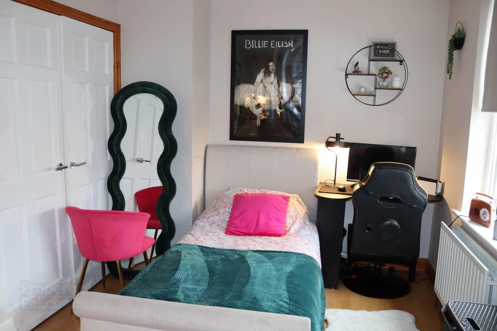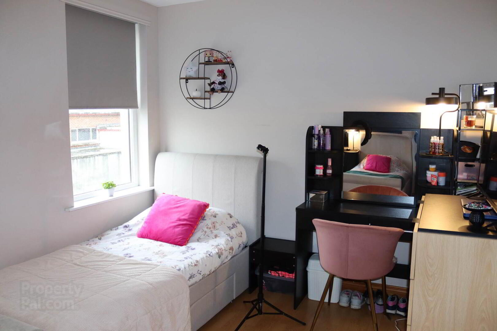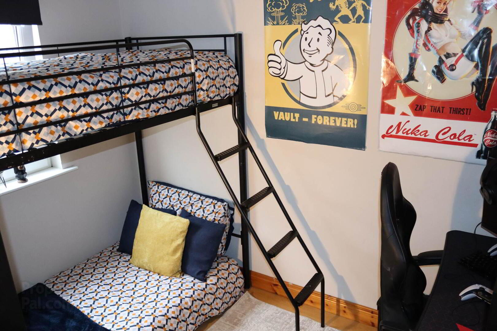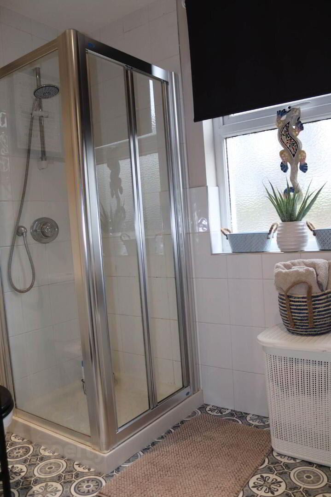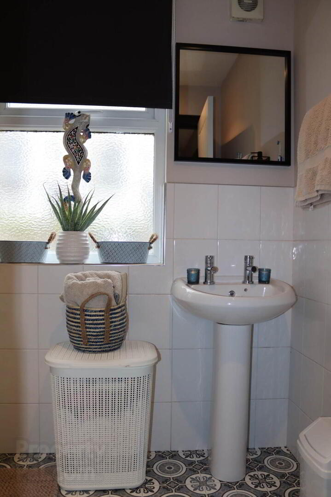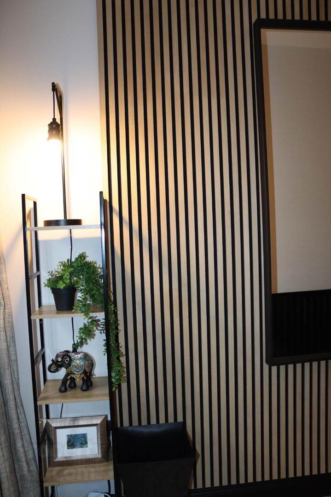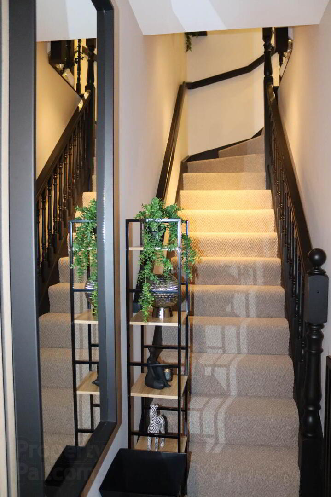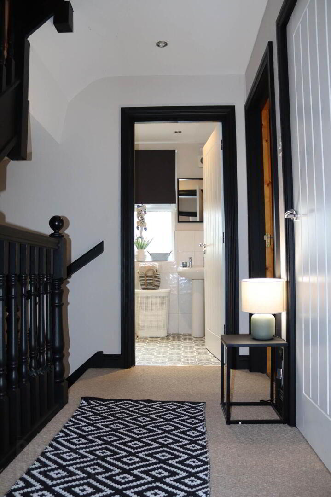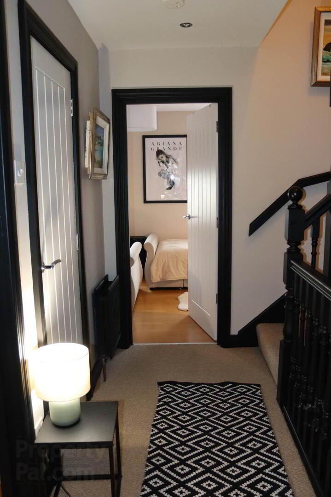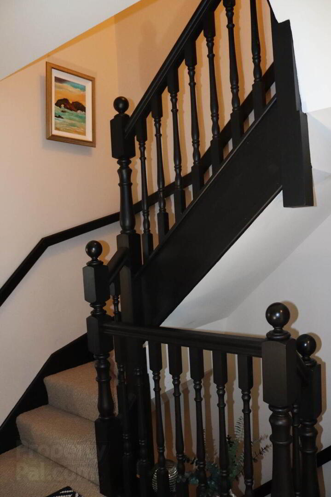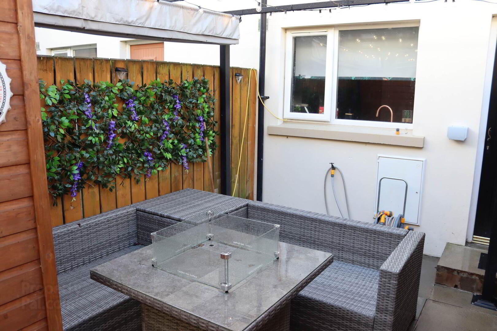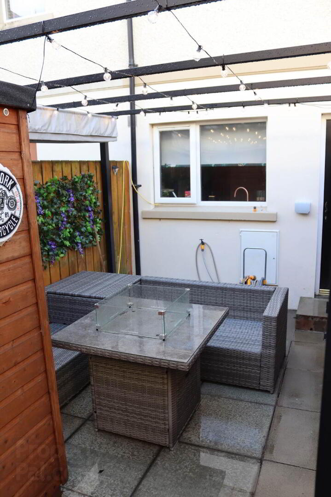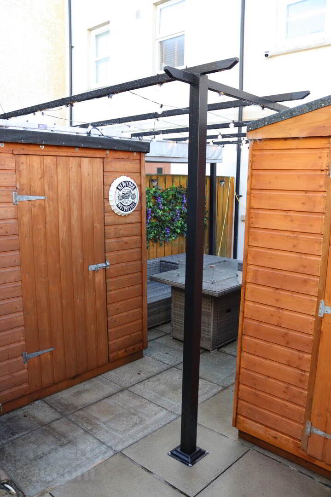6 Market Court,
Ballycastle, BT54 6FB
3 Bed Semi-detached House
Offers Around £192,500
3 Bedrooms
2 Bathrooms
1 Reception
Property Overview
Status
For Sale
Style
Semi-detached House
Bedrooms
3
Bathrooms
2
Receptions
1
Property Features
Tenure
Freehold
Energy Rating
Broadband
*³
Property Financials
Price
Offers Around £192,500
Stamp Duty
Rates
£1,125.30 pa*¹
Typical Mortgage
Legal Calculator
In partnership with Millar McCall Wylie
Property Engagement
Views Last 7 Days
1,213
Views All Time
9,004
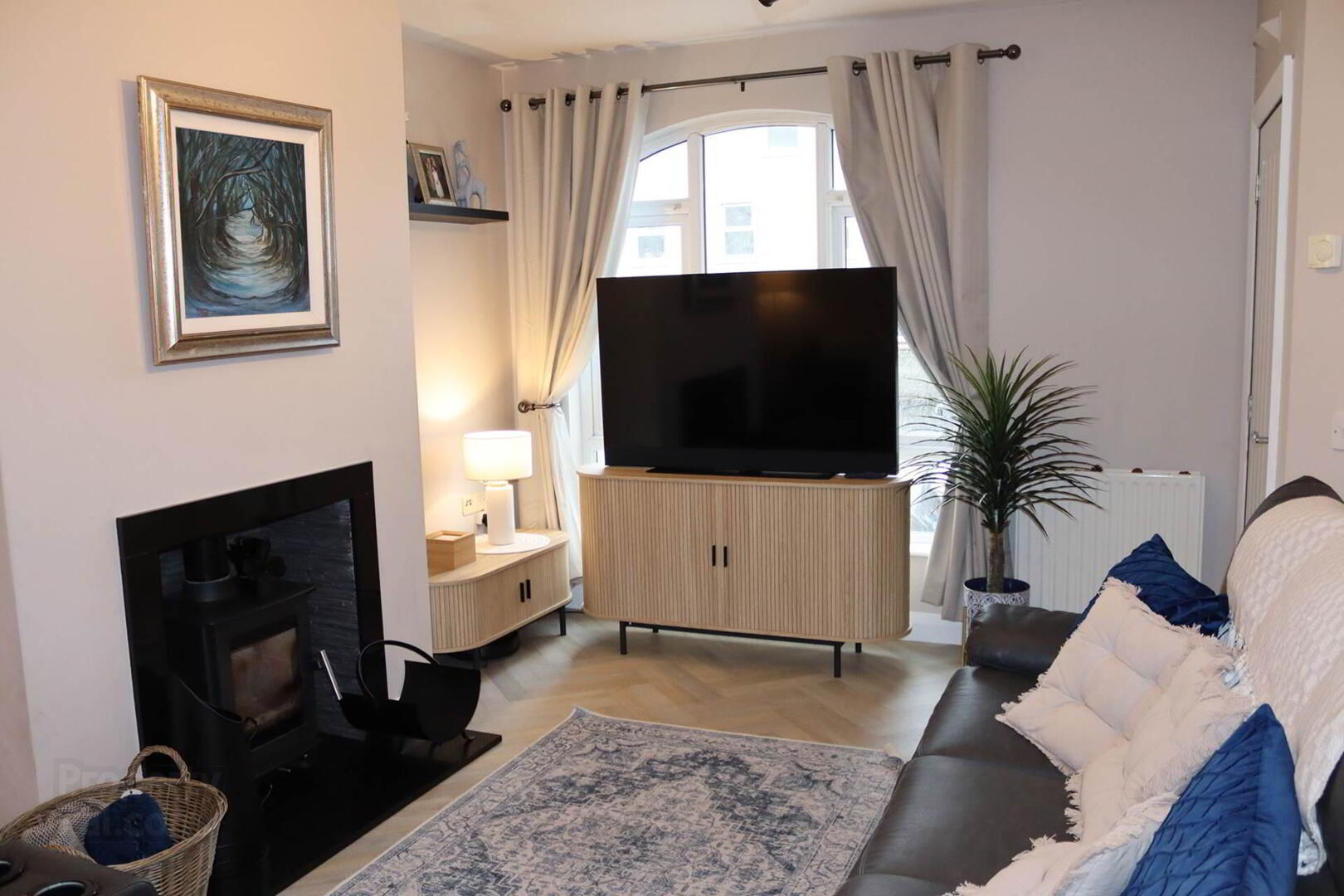
Features
- Town centre location
- Extensively refurbished
- 3 bedrooms
- 2 bathrooms
- uPVC double glazing
- Oil fired central heating
- Newly installed kitchen & appliances
Accommodation
Entrance Hall: with acoustic panelling
Living Room: 4.33m x 3.33m (14`2` x 10`9) the open fireplace houses a Heta 5kw wood burning stove on a polished granite hearth.
Kitchen: the newly installed Shaker style kitchen units have rose gold handles and integrated Indesit hob and oven and a granite composite Rangemaster sink with rose gold Rangemaster dual lever mixing tap.
Washroom/Utility: with hand basin, w.c. and plumbing connections for automatic washing machine.
First Floor
Bedroom1: 4.50m x 2.70m (14`8` x 8`9`) with integrated double wardrobe.
Bedroom 2: 2.91m x 1.97m (9`5` x 6`5`) with integrated wardrobe.
Shower Room: 2.40m x 1.71m (7`9` x 5`6`) tiled shower cabinet with thermostatic shower, w.c. and
pedestal hand basin.
Second Floor
Master Bedroom: 5.60m x 4.50m (18`4` x 14`8`) narrowing to 3.20m (10`5`) a spacious master bedroom with walk-in wardrobe and Ensuite Bathroom 3.40m x 1.73m (11`2` x 5`7`) with contoured bath, w.c. and pedestal hand basin.
Exterior
The rear patio is fully enclosed by 6` fencing and provides a space for day or evening relaxation with an illuminated pergola, barbecue area and wooden storage sheds.
Notice
Please note we have not tested any apparatus, fixtures, fittings, or services. Interested parties must undertake their own investigation into the working order of these items. All measurements are approximate and photographs provided for guidance only.


