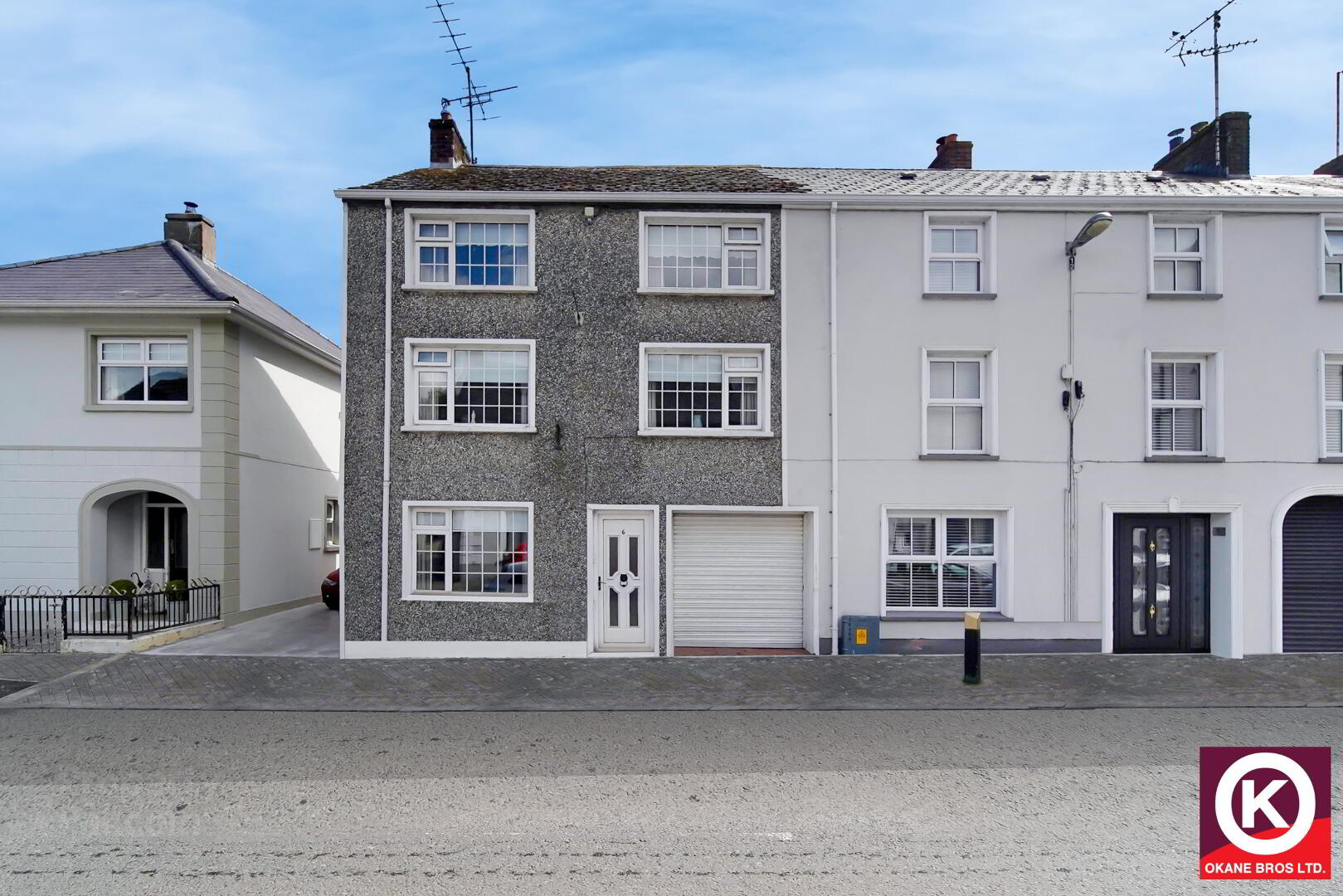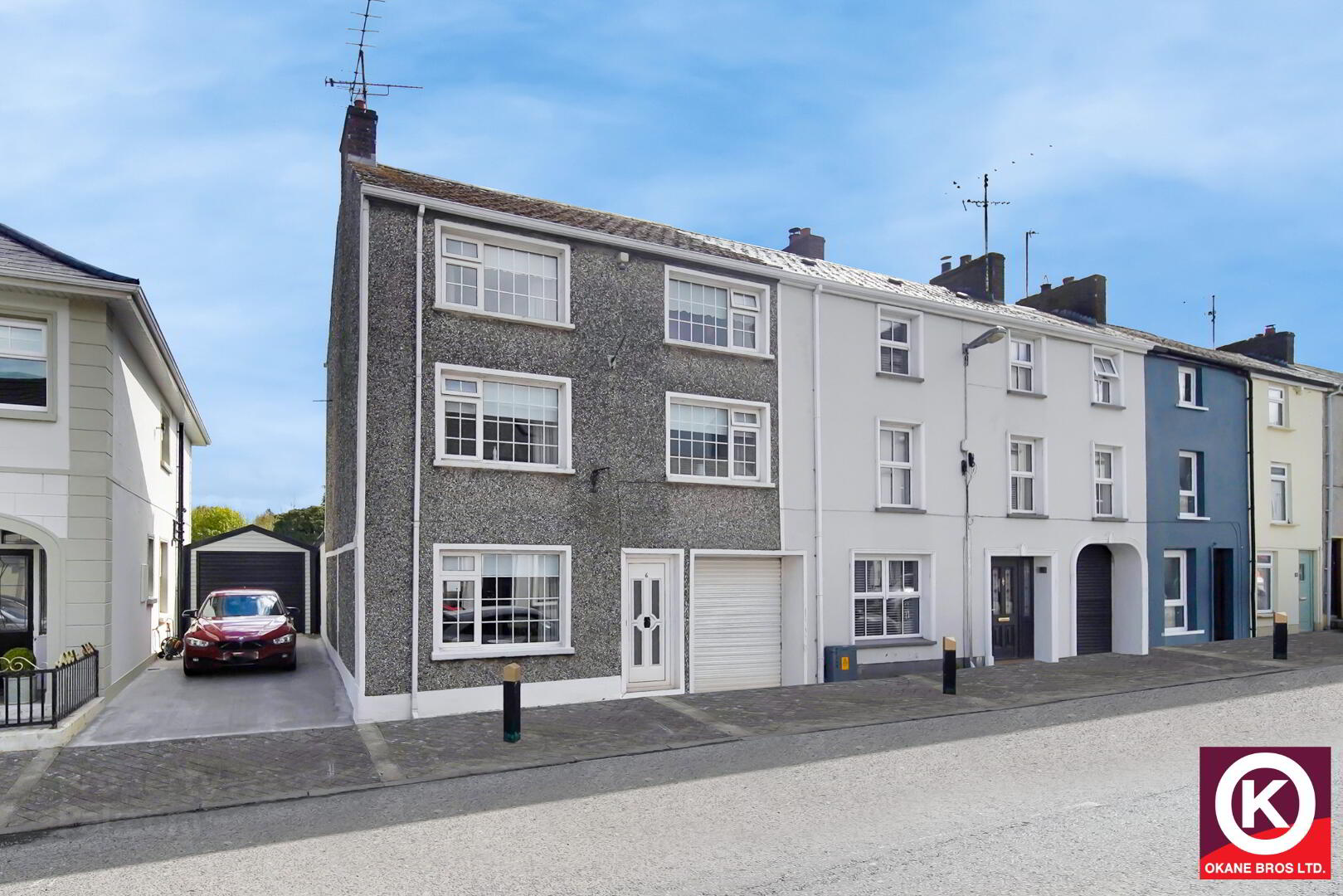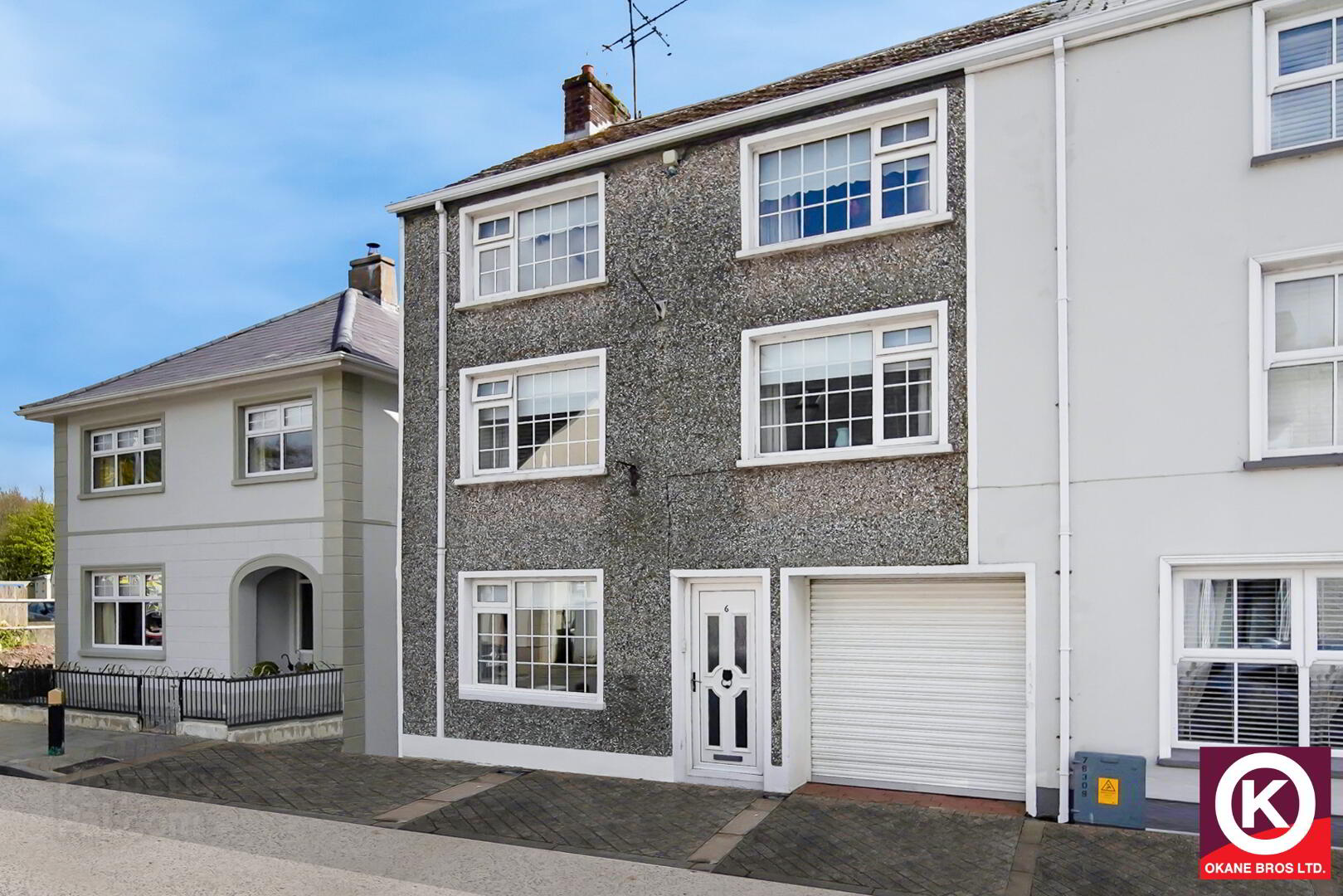


6 Main Street,
Dromore, Omagh, BT78 3AA
6 Bed End-terrace House
Sale agreed
6 Bedrooms
2 Bathrooms
1 Reception
Property Overview
Status
Sale Agreed
Style
End-terrace House
Bedrooms
6
Bathrooms
2
Receptions
1
Property Features
Tenure
Not Provided
Heating
Oil
Broadband
*³
Property Financials
Price
Last listed at Offers Over £100,000
Rates
£972.83 pa*¹
Property Engagement
Views Last 7 Days
17
Views Last 30 Days
84
Views All Time
8,747

Features
- WELL MAINTAINED 3 STOREY END TERRACE PROPERTY
- KITCHEN/ DINING AREA WITH MODERN FITTED UNITS
- SPACIOUS LOUNGE WITH MARBLE SURROUND FIREPLACE
- 6 WELL PROPORTIONED BEDROOMS ALL WITH CARPET FLOOR COVERING
- UTILITY WITH MODERN HIGH AND LOW LEVEL UNITS
- VEHICULAR ACCESS OF MAIN STREET TO REAR YARD
- DETACHED GARAGE & SPACIOUS GARDEN TO REAR
- CONVENIENTLY LOCATED WITHIN THE HEART OF THE VILLAGE
- IDEAL INVESTMENT OR FIRST TIME PURCHASE
- OFFERS INVITED OVER £100,000
Entrance Porch:
Tiled floor covering. PVC exterior door with glazed panels. Phone Point.
Entrance Hall:
Carpet floor covering.
Kitchen/ Dining: 13’0” x 12’0”
Modern fitted high and low level units. Integrated ceramic hob, oven and grill. Extractor fan. Partly tiled walls. Tiled floor covering. Stanley Range (oil). PVC side exterior door.
Lounge: 22’3” x 9’2”
Marble surround fireplace with granite inset and heart. Carpet floor covering. Understair storage.
Utility: 9’11” x 6’2”
Fitted high and low level units. Tiled floor covering. Plumbed for white goods. Stainless Steel Sink. Partly tiled walls.
Wetroom: 6’0” x 5’3”
Triton electric shower. Tiled floor covering. Toilet. Wash Hand Basin. Fully tiled walls.
First Floor:
Bathroom: 7’11” x 6’1”
Carpet floor covering. Bath. Wash Hand Basin. Hot-press.
Bedroom 1: 10’10” x 10’5”
Carpet floor covering.
Bedroom 2: 10’11” x 10’6”
Carpet floor covering. Built-in-wardrobe.
Second Floor:
Bedroom 3: 11’0” x 10’6”
Carpet floor covering.
Bedroom 4: 11’3” x 9’7”
Carpet floor covering. Built-in-wardrobe.
Bedroom 5: 10’7” x 7’7”
Carpet floor covering.
Bedroom 6: 10’6” x 7’6”
Carpet floor covering.
Outside:
Private entry off Main Street with electric roller door
PVC Double Glazed Windows
Oil Fired Central Heating
Detached Garage
Rear Garden & Yard





