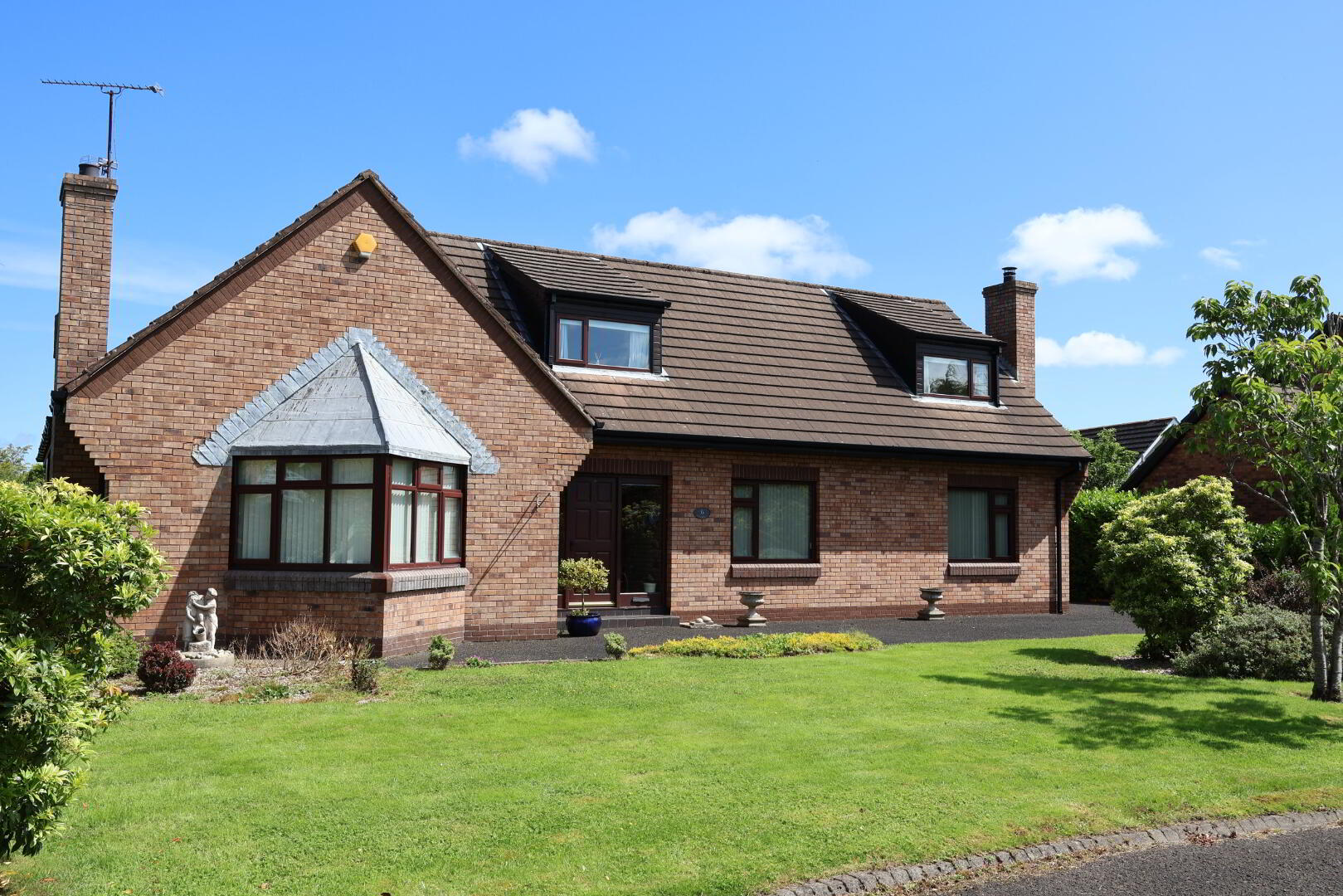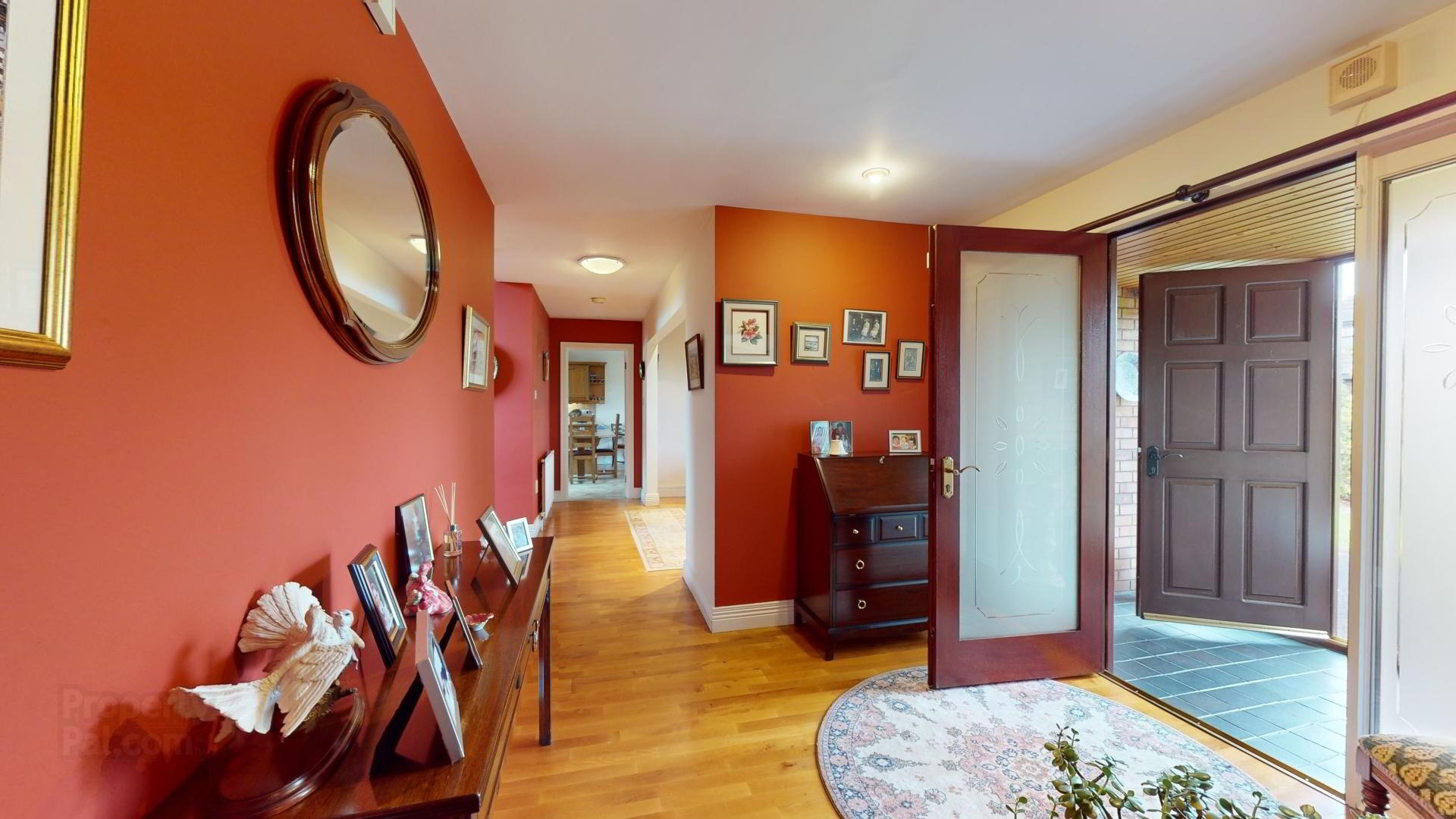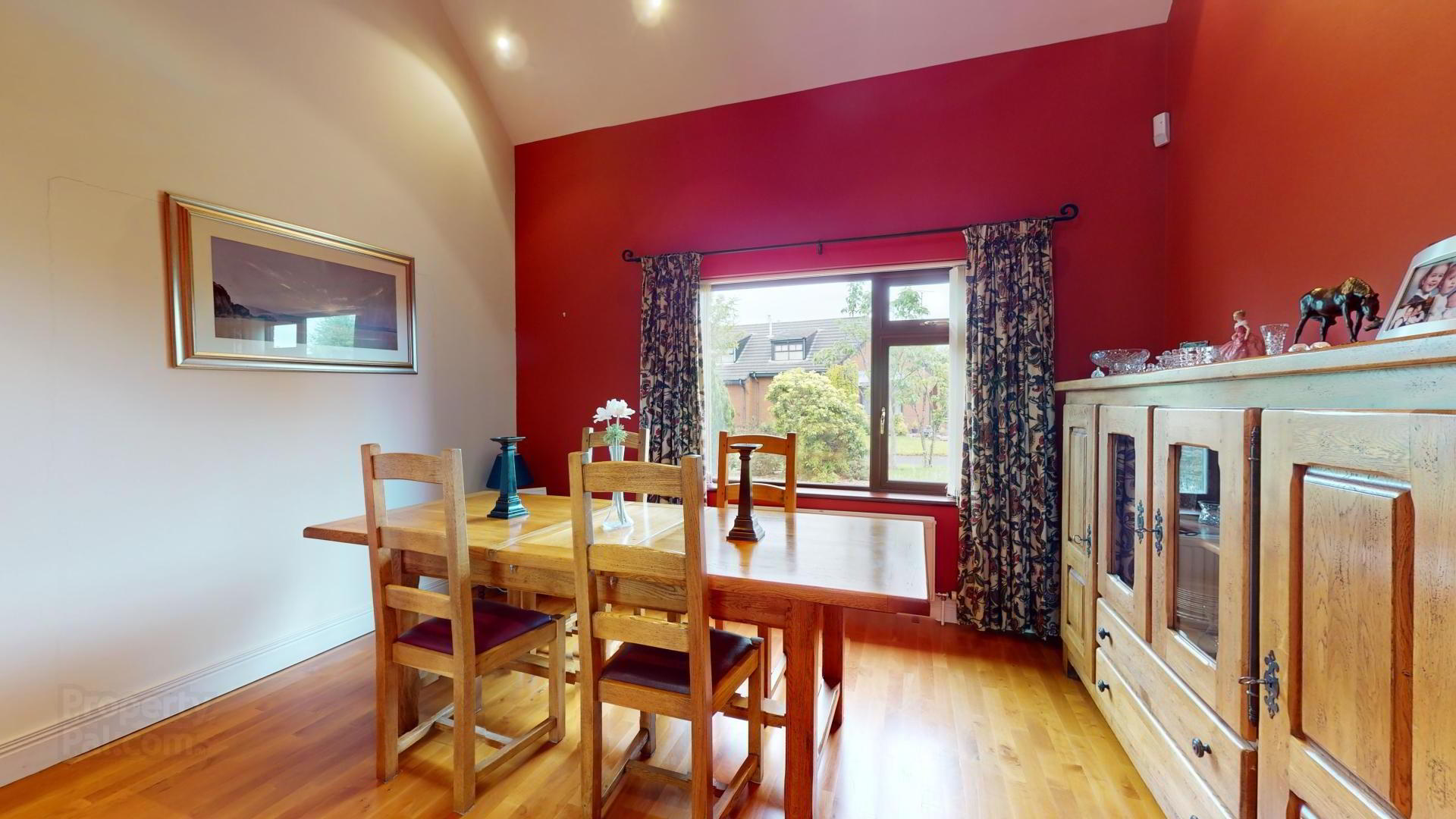


6 Lauravale,
Limavady, BT49 0EE
4 Bed Detached House
Offers Around £325,000
4 Bedrooms
3 Bathrooms
3 Receptions
Property Overview
Status
For Sale
Style
Detached House
Bedrooms
4
Bathrooms
3
Receptions
3
Property Features
Tenure
Not Provided
Heating
Oil
Broadband
*³
Property Financials
Price
Offers Around £325,000
Stamp Duty
Rates
£1,960.80 pa*¹
Typical Mortgage
Property Engagement
Views Last 7 Days
630
Views Last 30 Days
2,696
Views All Time
13,731

Features
- Spacious Detached, Two Storey Dwelling Situated In A Quiet and Peaceful Cul-De-Sac In A Most Sought After Residential Location With Mature Landscaped Gardens.
- Three Reception Rooms Plus Study/Office Including; Living Room, Dining Room and Living Space Off Kitchen.
- Four/Five Bedrooms, Master Bedroom with Ensuite Shower Room.
- Three Bathrooms Including; Family Bathroom and Ensuite To Ground Floor with 2nd Shower Room To First Floor.
- Kitchen/Dining Area With Excellent Range of Natural Oak Units Incorporating Dishwasher, Fridge, Hob and Oven.
- Utility Room With Excellent Range of Natural Oak units.
- Key Features Include; Oil Fired Central Heating System, Double Glazed Windows In PVC Frames, Beam Central Vacuum System, Security Alarm System, Detached Garage, Tarmac Driveway with Excellent Parking Space.
Property Details:
Ground Floor :..................
Reception Porch :8'6 x 4'8 Hardwood front door with side screens. Tiled floor. Exposed brick walls.
Entrance Hall :14'2 x 9'4 Glass panelled vestibule door with side lights. Beech floor. Recessed lights to ceiling. Cloakroom. Ornate half turn staircase with understairs storage cupboard.
Living Room :16'4 x 14'6 Feature cast iron fireplace with tiled inset, open fire, slate hearth and marble surround. Bay window. Ornate ceiling cornicing with centre rose.
Open Plan Dining Room :13'2 x 9'8 Beech floor. High vaulted ceiling with recessed lights.
Kitchen/Dining Area With Living Space :22'0 x 13'10 Excellent range of Natural Oak units with matching worktops incorporating breakfast bar. Ceramic one and a quarter bowl sink unit and drainer with chrome mixer taps. Part tiled walls. Amtico herringbone floor. Corner display units and window pelmet. HISENSE dishwasher. CREDA double eyelevel oven and BOSCH 4 Ring hob with corner canopy housing concealed extractor fan.
Kitchen/Dining Area Continued... :Feature stone tiled fireplace with open fire to living area.
Utility Room :7'6 x 6'0 Excellent range of Natural Oak units with matching worktops. Stainless steel sink unit and single drainer with chrome mixer taps. Part tiled walls. Amtico floor covering. Plumbed for washing machine. ZANUSSI integral fridge. Opening leading into rear porch.
Rear Porch: :7'0 x 6'8 Tiled floor. uPVC stable door with double glazed centre light.
Master Bed [1] With Ensuite Shower Room :16'4 x 10'8
Ensuite Shower Room :9'0 x 3'0 Champagne 3 Piece suite comprising shower unit REDRING PLUS 8X Electric shower. Pedestal wash hand basin. Low flush w.c. Half tiled walls. Amtico floor covering.
Bedroom [2] :12'2 x 10'6.
Study/Office/Bedroom [5] :9'6 x 6'10 Excellent range of built in furniture with workstation, drawer packs, bookshelving and storage units.
Family Bathroom :9'8 x 7'6 White, 5 piece suite comprising bath with chrome mixer taps. Pedestal wash hand basin. Low flush w.c. Bidet Separate walk-in shower unit with thermostatic power shower. Half tiled walls. Amtico floor covering. Recessed lights to ceiling.
First Floor :..................
Gallery Landing :Walk-In Hotpress/Linen Cupboard.
Bedroom [3] :14'2 x 13'2.
Bedroom [4] :14'2 x 11'4.
Shower Room :6'2 x 5'2 Champagne, 3 piece suite comprising walk-in shower unit with REDRING PLUS 8X Electric shower. Pedestal wash hand basin. Low flush w.c. Part tiled walls. Tiled floor. Velux double glazed window.
Roofspace :Two Walk-in Attic Rooms providing excellent storage space which may be further developed into Playrooms/Craft Rooms etc.
Exterior :Excellent site situated in quiet and peaceful cul-de-sac with mature, landscaped gardens to front, side and rear of property laid out in lawns, plants, shrubs and trees enclosed by fencing and hedgerows. Paved patio area. Outside lights and water tap. PVC oil tank. Tarmac driveway with excellent parking space leading to Detached Garage.
Detached Garage :18'6 x 11'10 Roller door. Light and power points. Oil fired boiler. Collection point for central vacuum system.
Rates :£1,960.80 Per annum as at July 2024.
EPC Rating: : D56/D64
Annual Management Fee :No Annual Management Charge.
Tenure :Freehold



