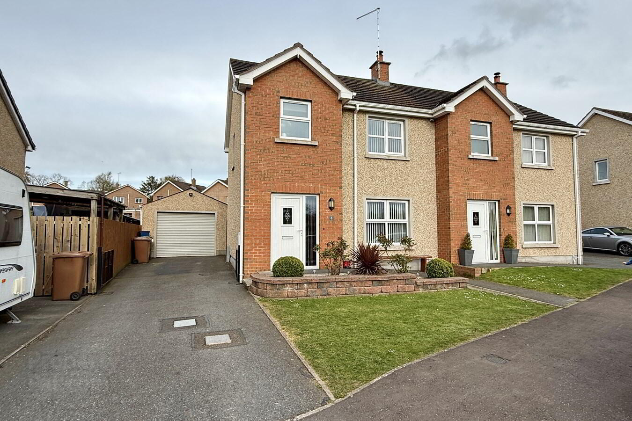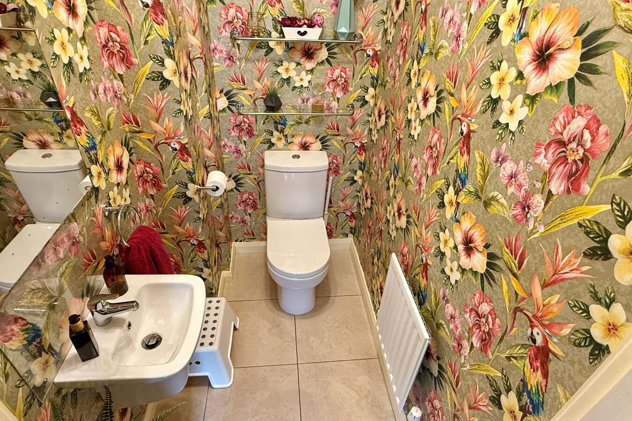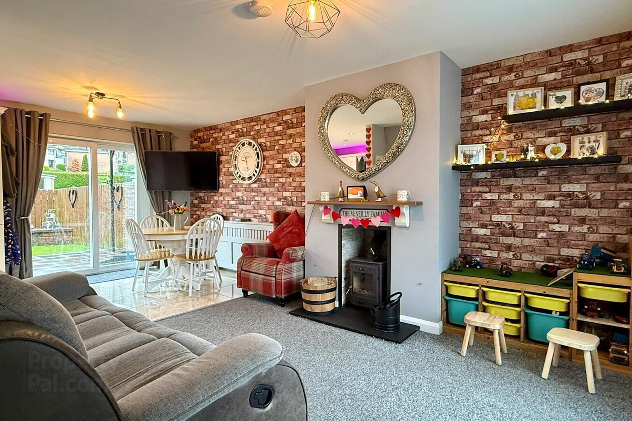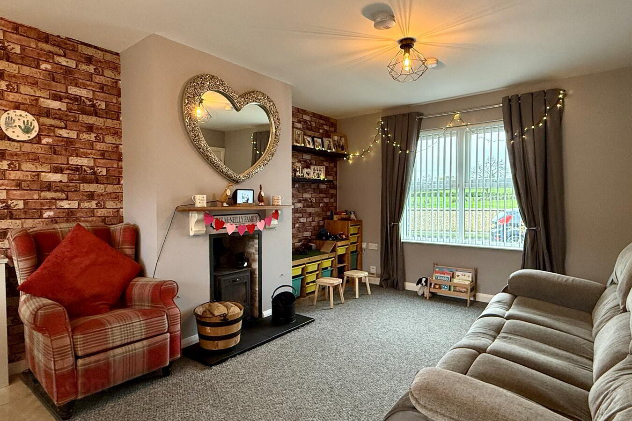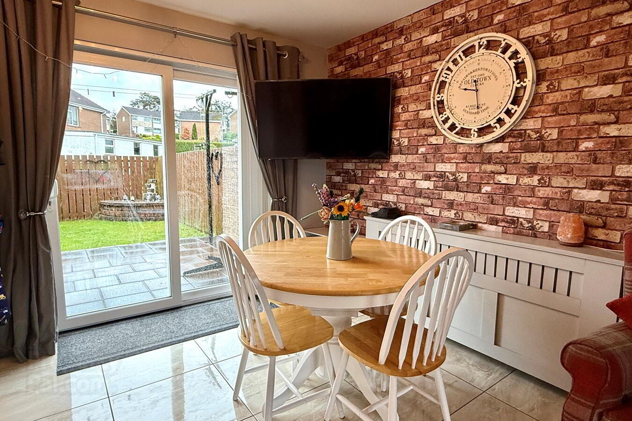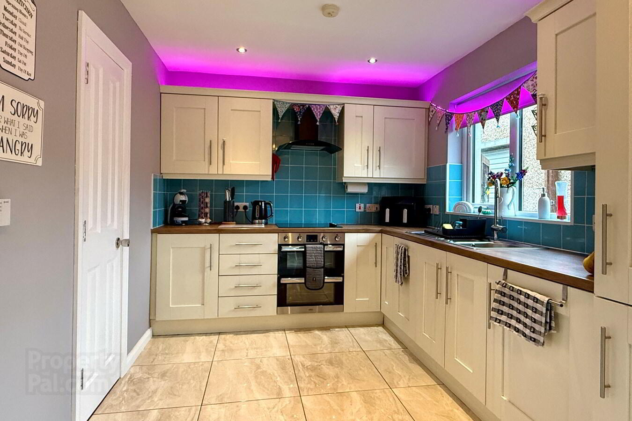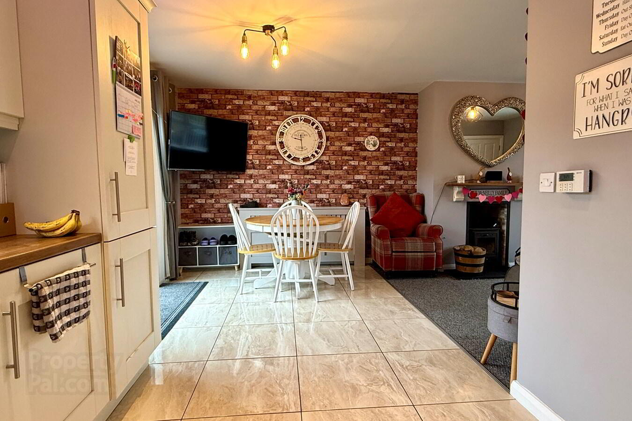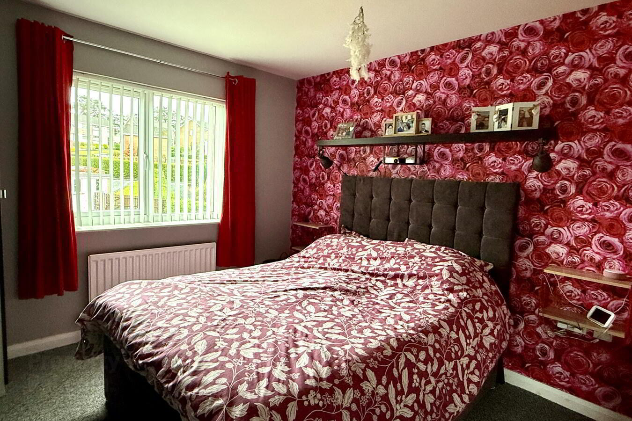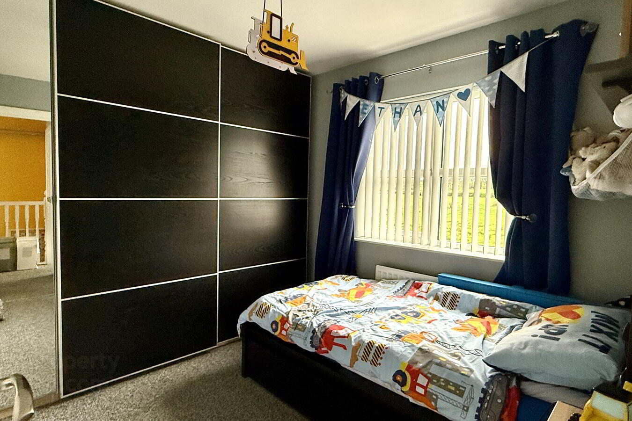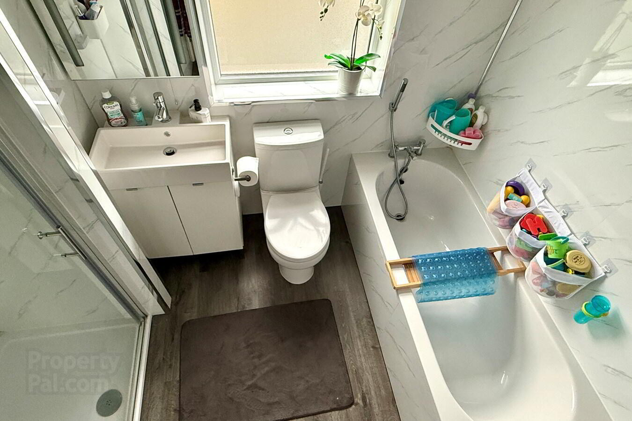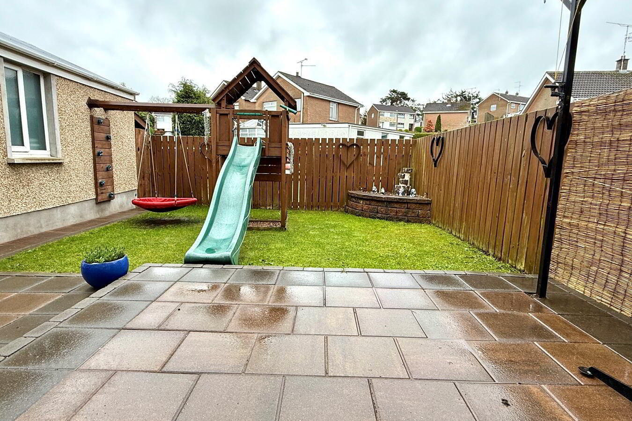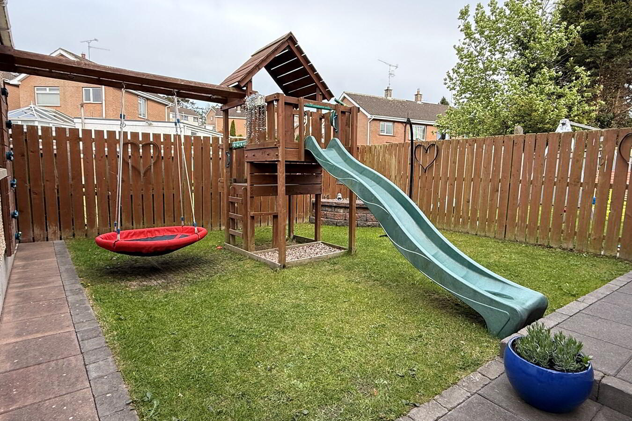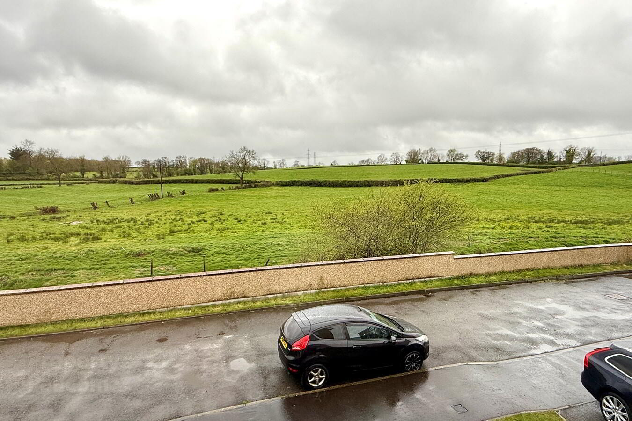6 Knockview Grove,
Tandragee, BT62 2FA
3 Bed Semi-detached House
Price £160,000
3 Bedrooms
2 Bathrooms
1 Reception
Property Overview
Status
For Sale
Style
Semi-detached House
Bedrooms
3
Bathrooms
2
Receptions
1
Property Features
Tenure
Not Provided
Energy Rating
Broadband
*³
Property Financials
Price
£160,000
Stamp Duty
Rates
£923.91 pa*¹
Typical Mortgage
Legal Calculator
In partnership with Millar McCall Wylie
Property Engagement
Views All Time
1,293
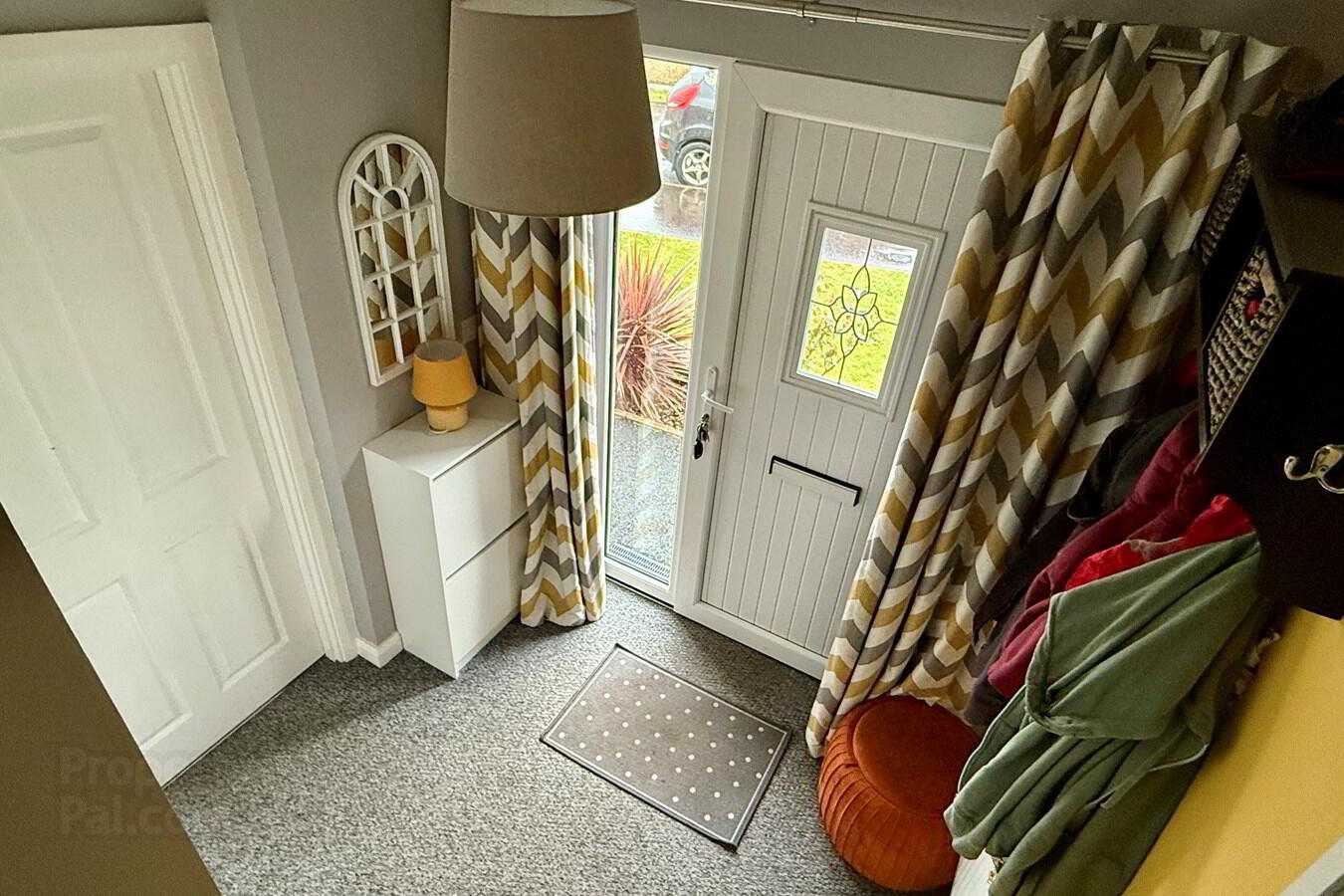
Features
- Entrance hall
- Downstairs w.c
- Lounge with multi fuel stove
- Dining area with patio doors
- Attractive shaker style kitchen
- Built-in appliances
- Three bedrooms
- Bathroom with bath and walk in shower
- PVC double glazed windows
- Oil fired heating
<p>Tastefully Decorated Three Bedroom Semi</p><p>Ideal For First Time Buyers</p><p>Enclosed Garden With Climbing Frame</p><p>Views Over Fields At Front</p>
Tastefully Decorated Three Bedroom Semi
Ideal For First Time Buyers
Enclosed Garden With Climbing Frame
Views Over Fields At Front
Entrance hall7' 2" x 6' 0" (2.18m x 1.83m) PVC front door
W.c.
5' 8" x 3' 10" (1.73m x 1.17m) W.c., wash hand basin, tiled floor
Lounge
12' 2" x 12' 0" (3.71m x 3.66m) Fireplace with multi fuel stove and wood mantle, open plan to dining area
Kitchen
19' 8" x 8' 5" (5.99m x 2.57m) Cream coloured shaker style kitchen with high & low level units, built-in oven, hob, extractor fan, dishwasher, fridge & freezer, 1½ bowl stainless steel sink, partially tiled walls, tiled floor, walk-in larder, open plan to dining area with patio doors
1st floor landing
Hot press
Bedroom 1
12' 0" x 10' 4" (3.66m x 3.15m) Built-in wardrobes
Bedroom 2
8' 7" x 8' 2" (2.62m x 2.49m) Built-in wardrobes
Bedroom 3
9' 1" x 8' 7" (2.77m x 2.62m) Built-in wardrobes
Bathroom
6' 9" x 6' 3" (2.06m x 1.91m) Modern white suite comprising panelled bath with hand held shower, wash hand basin with vanity unit, w.c., walk-in shower, panelled walls and ceiling, laminate floor
Outside
Front garden laid in lawn, shrub bed
Tarmac driveway
Enclosed rear garden laid in lawn with patio area
Garage
18' 10" x 13' 0" (5.74m x 3.96m) Roller door, low level units,


